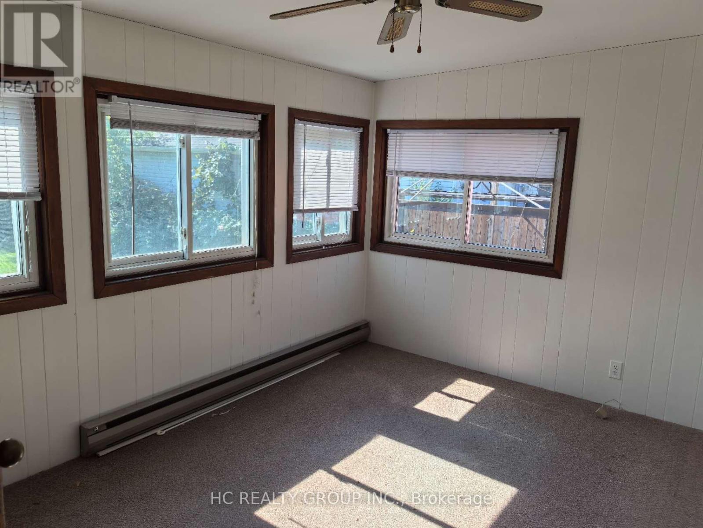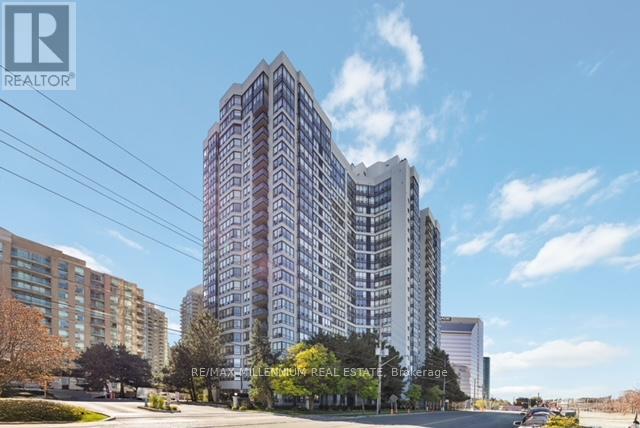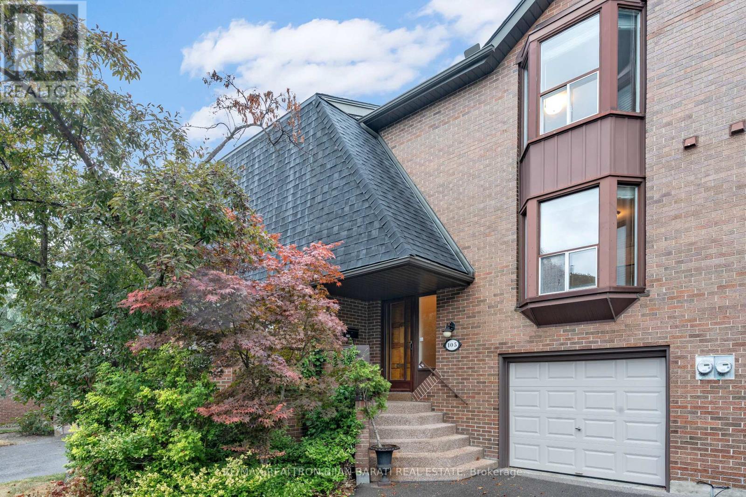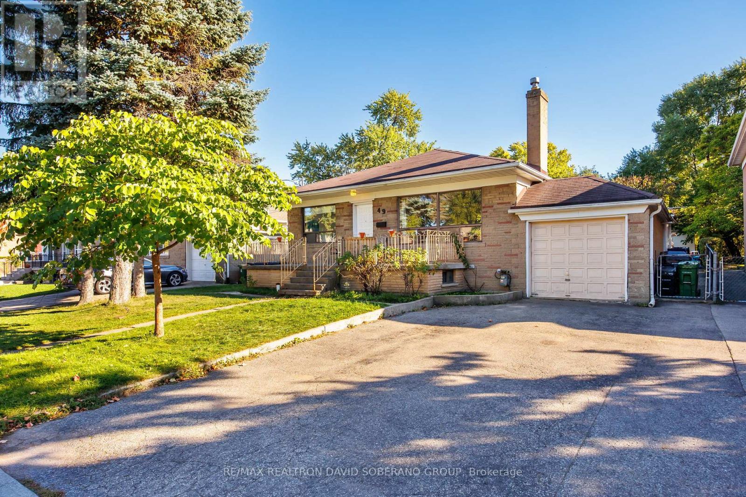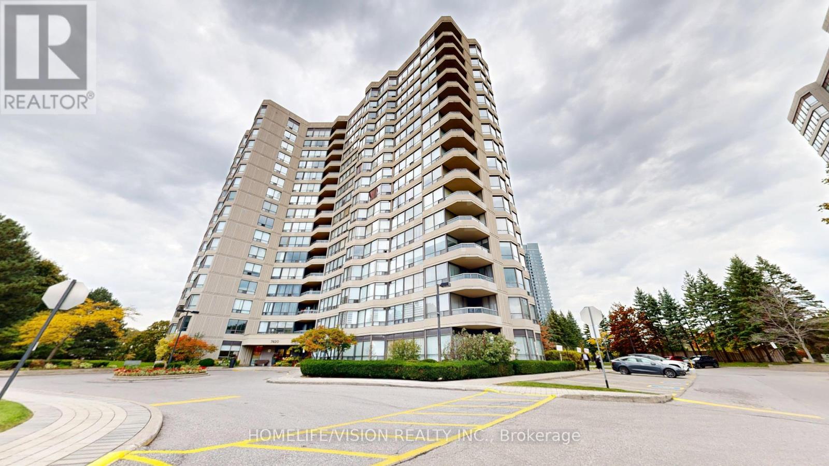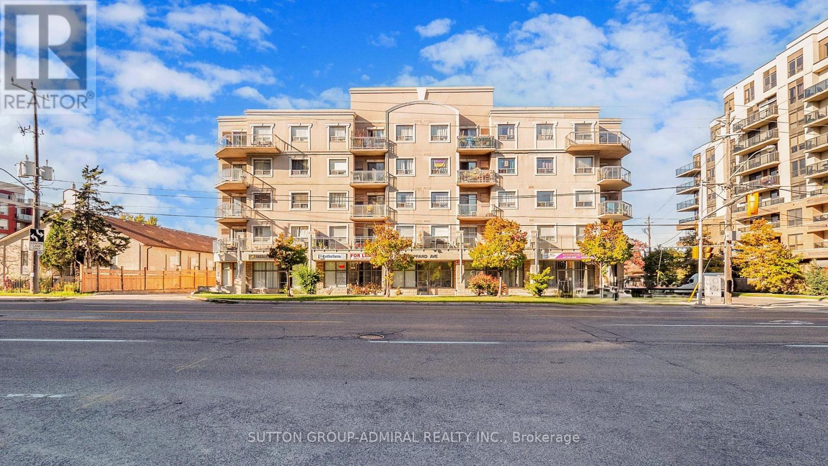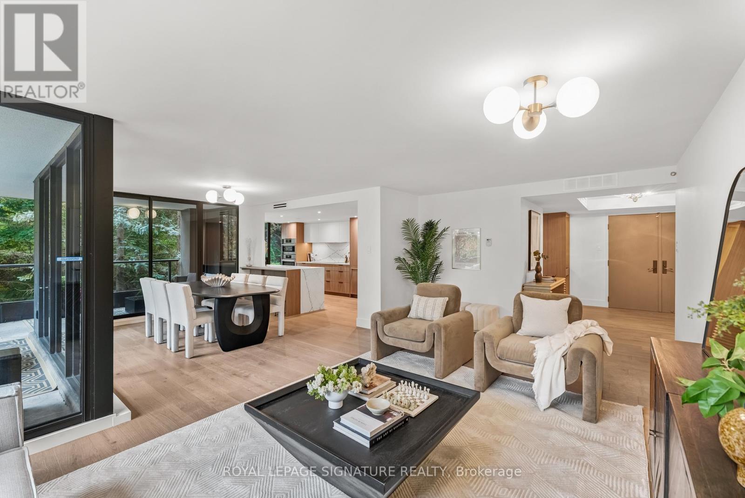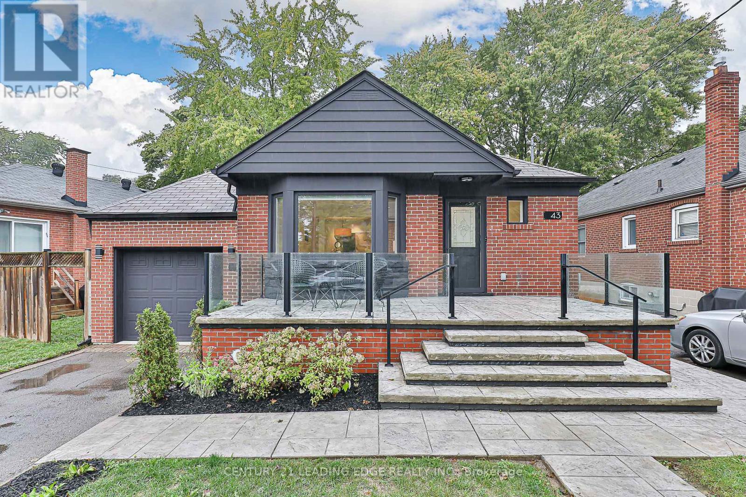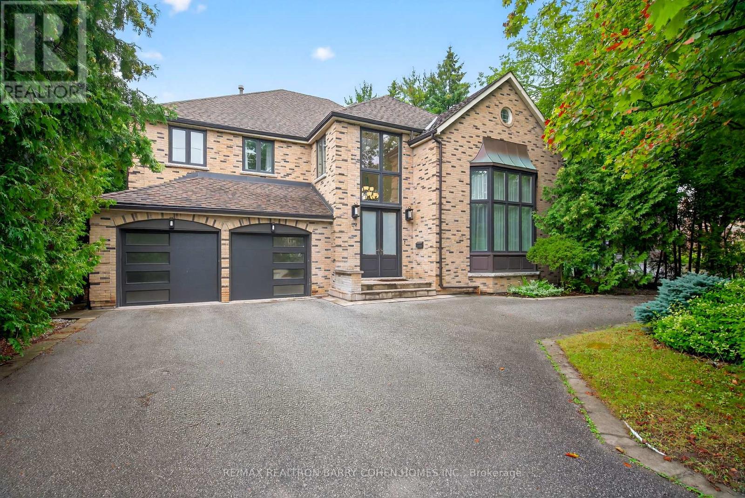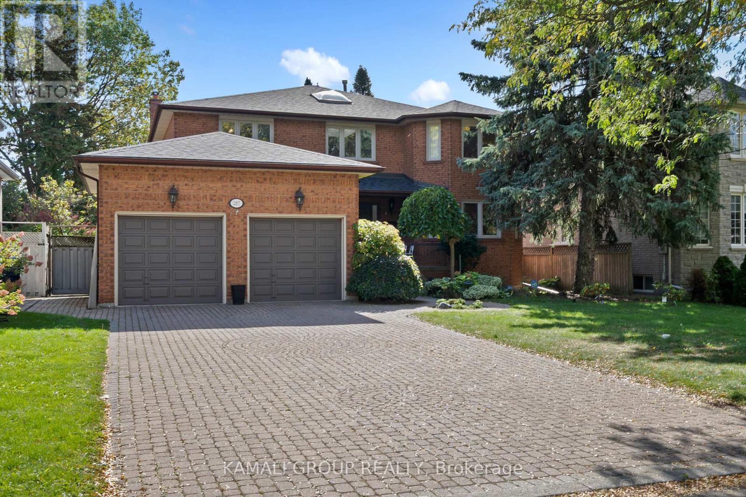- Houseful
- ON
- Toronto
- Willowdale
- 58 Yorkview Dr
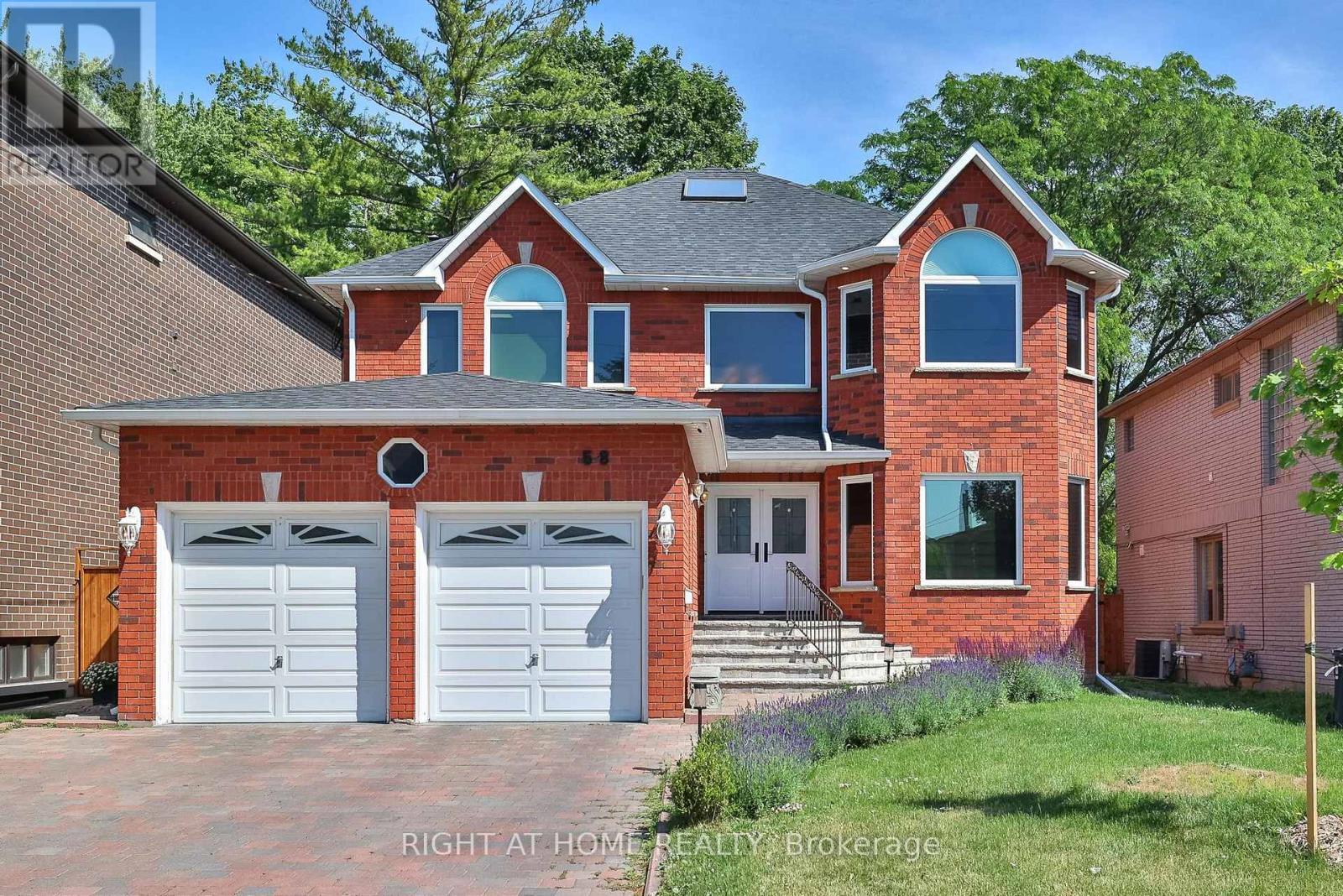
Highlights
Description
- Time on Houseful21 days
- Property typeSingle family
- Neighbourhood
- Median school Score
- Mortgage payment
Welcome to this beautifully maintained detached gem in the heart of Willowdale West, offering nearly over 4,000 sq ft of total living space (including basement) on a rare 50 x 175 ft lot. This stunning 4-bedroom, 4-bathroom home features thoughtful upgrades and timeless charm throughout. Enjoy the brand new backyard deck and privacy fence (2025)perfect for summer entertaining! The fully finished basement includes a climate-controlled cold room (2024) and has 10-inch insulated concrete walls for ultimate insulation and durability. Other recent upgrades include a new roof with shingles (2023) and a sleek range hood in the kitchen (2023) and more! A perfect blend of space, style, and location this is the home you've been waiting for! (id:63267)
Home overview
- Cooling Central air conditioning
- Heat source Natural gas
- Heat type Forced air
- Sewer/ septic Sanitary sewer
- # total stories 2
- Fencing Fenced yard
- # parking spaces 6
- Has garage (y/n) Yes
- # full baths 3
- # half baths 1
- # total bathrooms 4.0
- # of above grade bedrooms 5
- Flooring Hardwood, ceramic, parquet
- Community features Community centre
- Subdivision Willowdale west
- Lot size (acres) 0.0
- Listing # C12433616
- Property sub type Single family residence
- Status Active
- 4th bedroom 3.74m X 3.86m
Level: 2nd - 3rd bedroom 3.74m X 3.81m
Level: 2nd - Primary bedroom 4.24m X 7.43m
Level: 2nd - 2nd bedroom 3.85m X 4.24m
Level: 2nd - Recreational room / games room 3.74m X 5.85m
Level: Basement - Bedroom 3.35m X 7m
Level: Basement - Den 3.55m X 3.76m
Level: Basement - Kitchen 3m X 3.47m
Level: Ground - Family room 3.68m X 6.1m
Level: Ground - Dining room 3.47m X 4m
Level: Ground - Living room 3.47m X 4.42m
Level: Ground - Eating area 4.05m X 4.57m
Level: Ground
- Listing source url Https://www.realtor.ca/real-estate/28928315/58-yorkview-drive-toronto-willowdale-west-willowdale-west
- Listing type identifier Idx

$-5,037
/ Month



