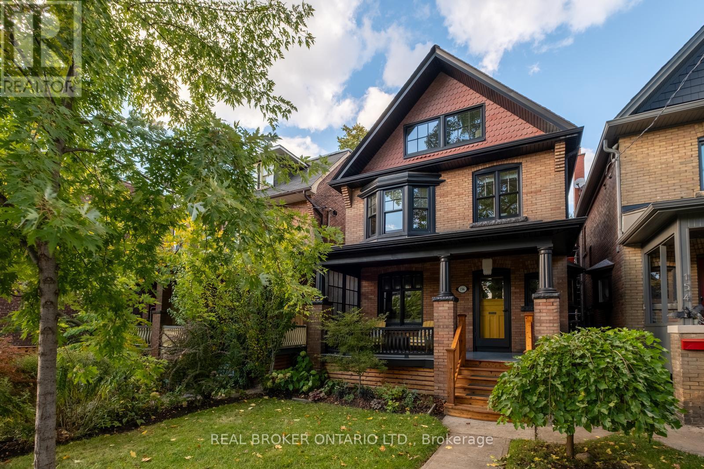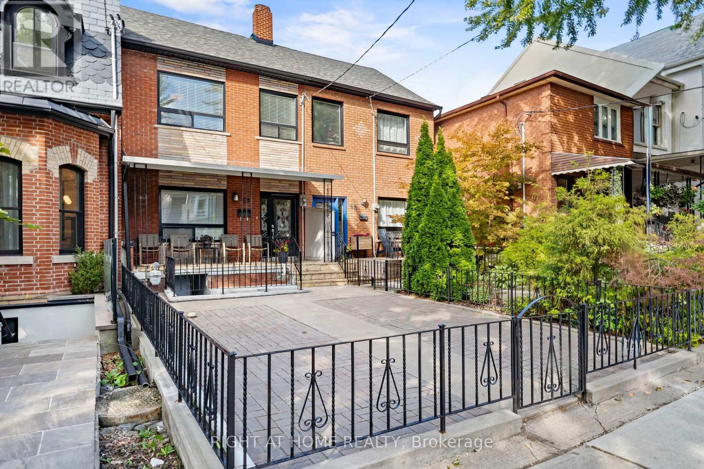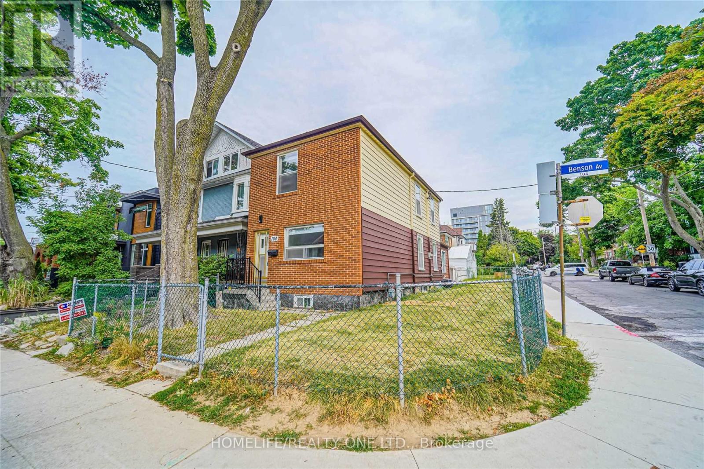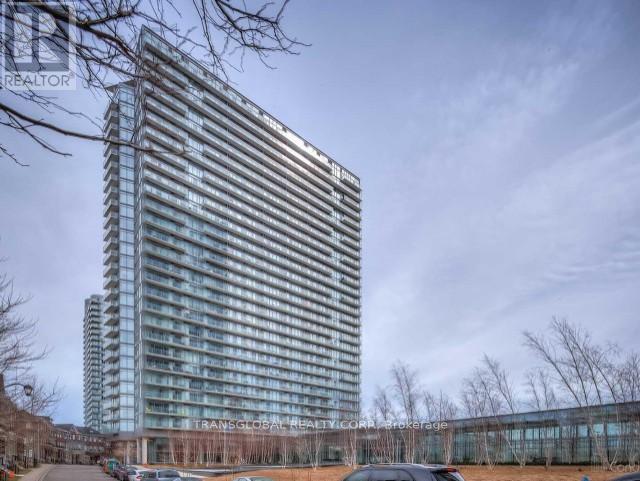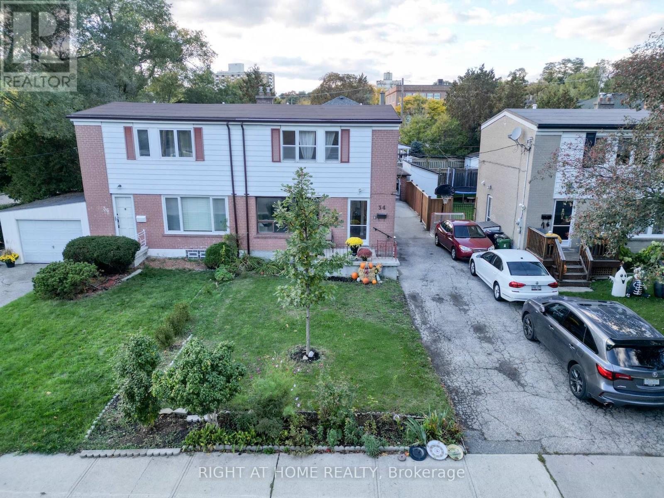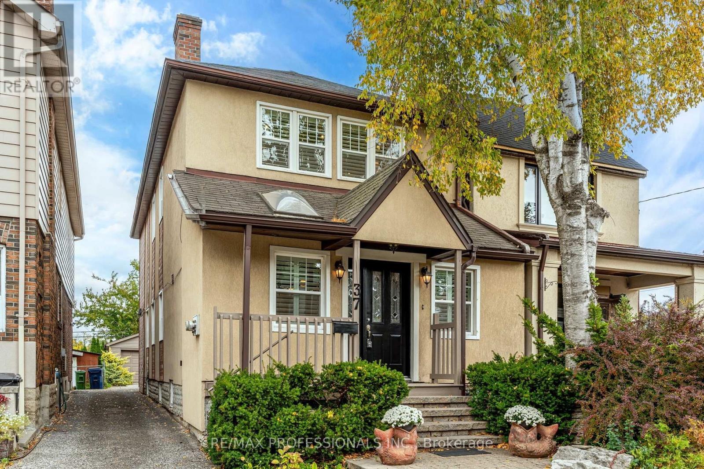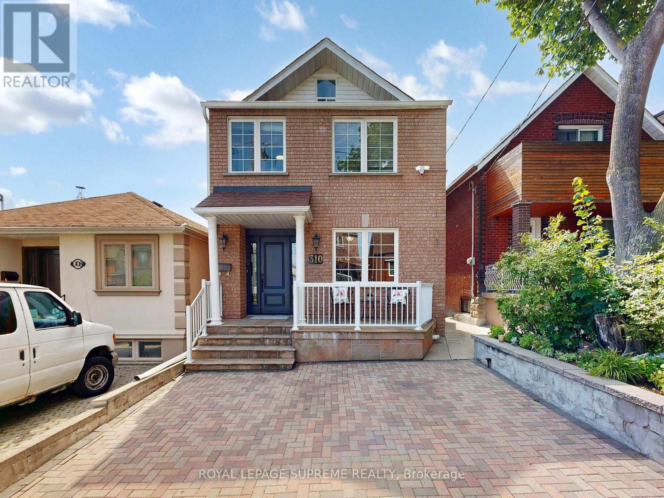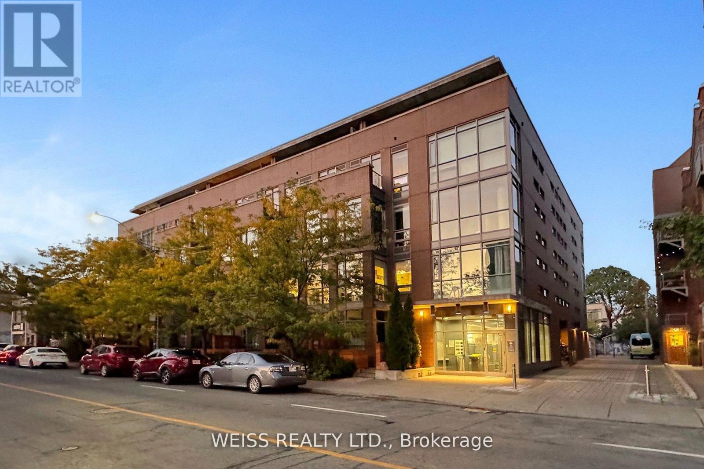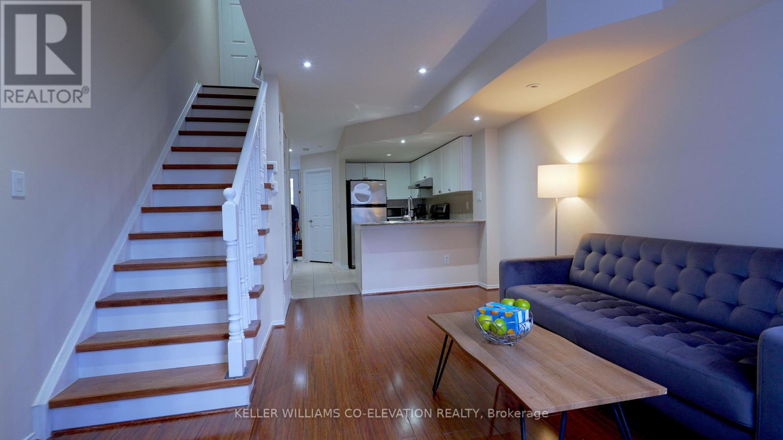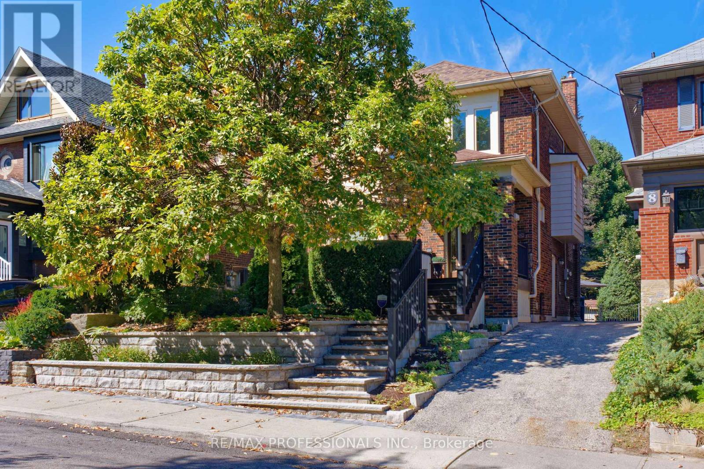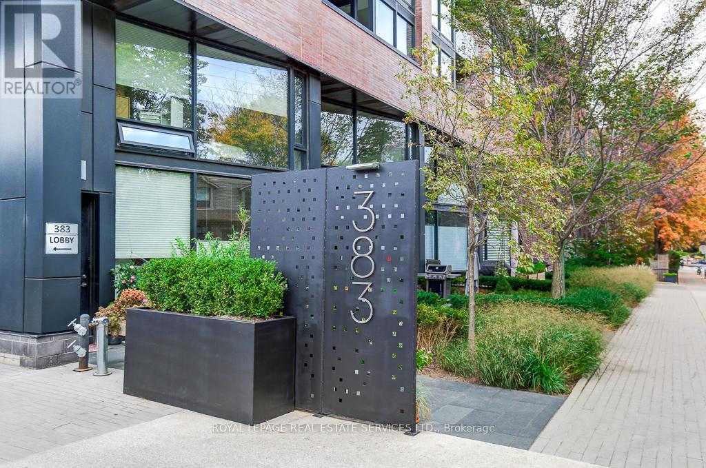- Houseful
- ON
- Toronto
- High Park North
- 59 Abbott Ave
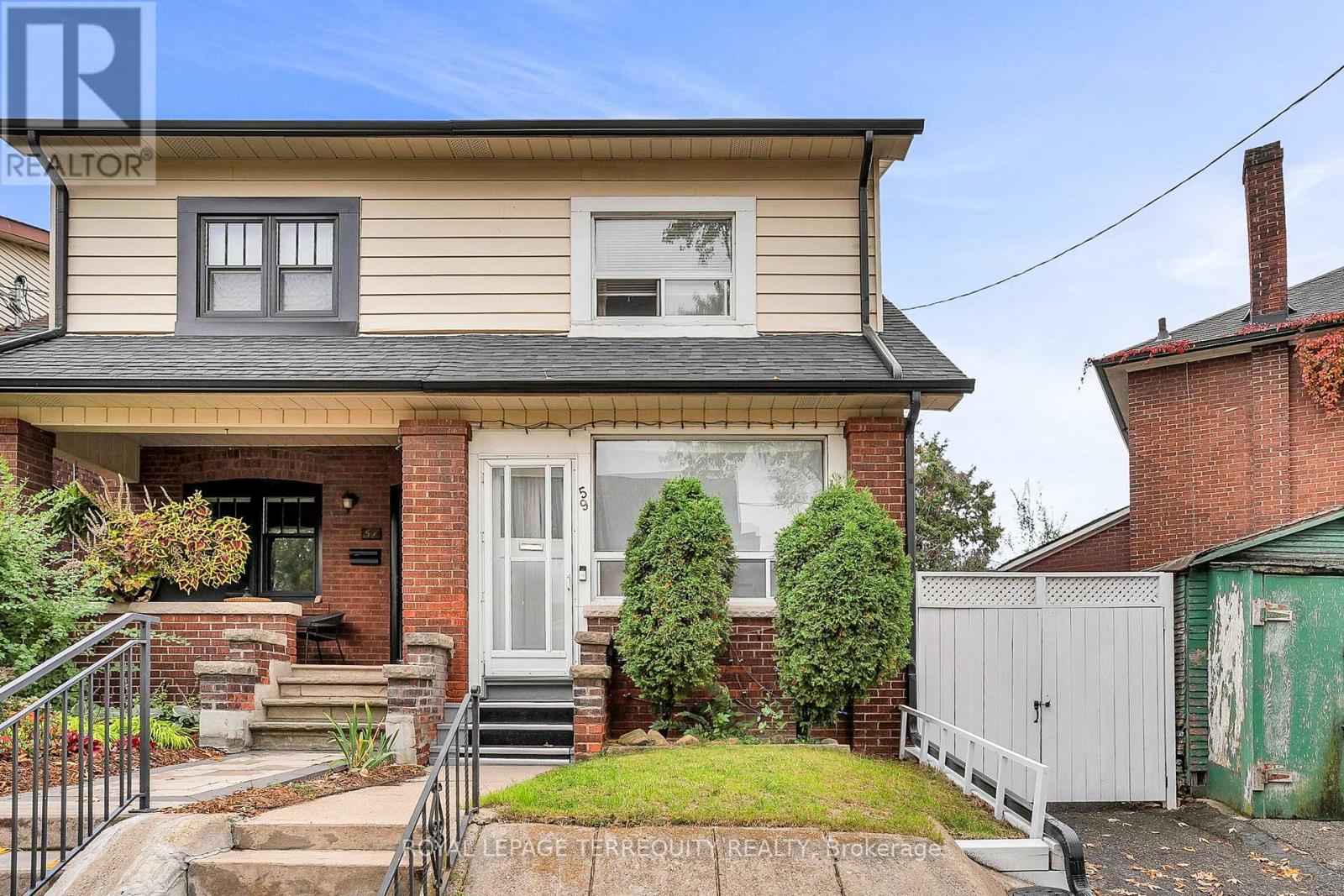
Highlights
Description
- Time on Housefulnew 4 hours
- Property typeSingle family
- Neighbourhood
- Median school Score
- Mortgage payment
Great Opportunity in North High Park to Create your Own Personal Design on this Rarely Offered Home With a Long Private Driveway and a Detached Garage. Lovingly Cared for by the Same Family for Over Half a Century, It Offers Warmth, Character, and Well-Preserved Original Features, Including French Doors, Plate Rails, and Beautiful Wood Trims. Nestled on a Picturesque, Tree-Lined Street, this Charming Residence Presents a Wonderful Opportunity to Renovate or Restore to your Own Vision. Recent Improvements Include Roof Re-shingled (October 2024), Leaf Guard Eavestroughs (2024), New Clean Out Drain, Furnace, Central Air, and Owned Hot Water Tank. Ideally Situated in a Vibrant Yet Quiet, Family-Oriented Neighbourhood, Steps To High Park, Keele Street Public School, Humberside Collegiate Institute, and Ursula Franklin Academy, as well as the Many Shops, Cafés, and Restaurants of Bloor West Village, Roncesvalles, and the Junction. Enjoy Easy Access to Keele and Dundas West Subway Stations and the UP Express, Offering Direct Connections to Union Station and Pearson International Airport. (id:63267)
Home overview
- Cooling Central air conditioning
- Heat source Natural gas
- Heat type Forced air
- Sewer/ septic Sanitary sewer
- # total stories 2
- Fencing Fenced yard
- # parking spaces 3
- Has garage (y/n) Yes
- # full baths 2
- # total bathrooms 2.0
- # of above grade bedrooms 3
- Flooring Hardwood, linoleum, ceramic, tile
- Subdivision High park north
- Directions 2086569
- Lot size (acres) 0.0
- Listing # W12476161
- Property sub type Single family residence
- Status Active
- Primary bedroom 4m X 4m
Level: 2nd - 2nd bedroom 3.65m X 2.4m
Level: 2nd - 3rd bedroom 3.1m X 2.37m
Level: 2nd - Recreational room / games room 5.85m X 3.7m
Level: Basement - Laundry 2.02m X 3.65m
Level: Basement - Pantry 1.97m X 1.2m
Level: Basement - Eating area 2.7m X 4m
Level: Main - Dining room 3.7m X 3.25m
Level: Main - Kitchen 1.86m X 2m
Level: Main - Living room 3.85m X 2.9m
Level: Main
- Listing source url Https://www.realtor.ca/real-estate/29019770/59-abbott-avenue-toronto-high-park-north-high-park-north
- Listing type identifier Idx

$-2,666
/ Month

