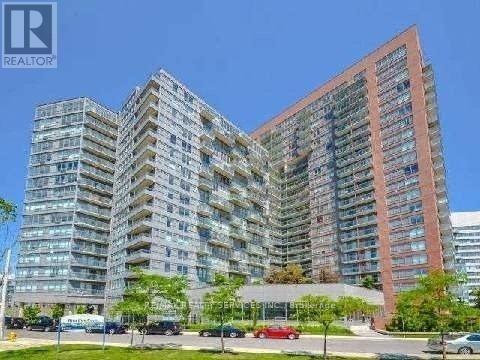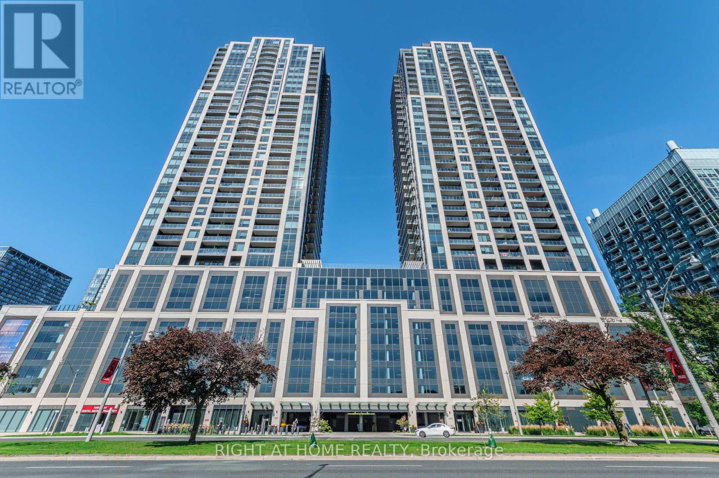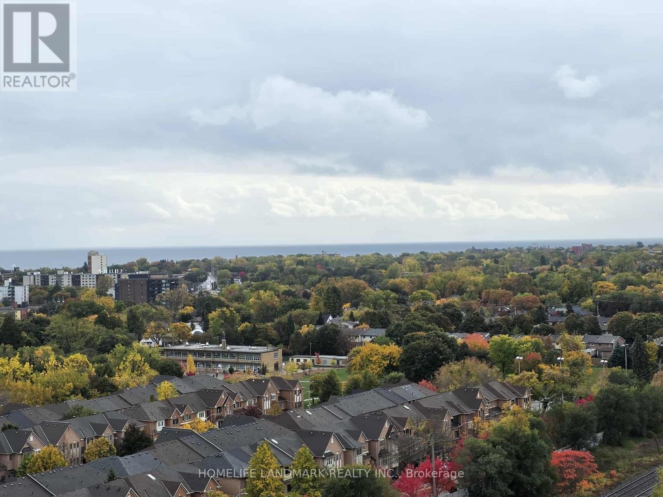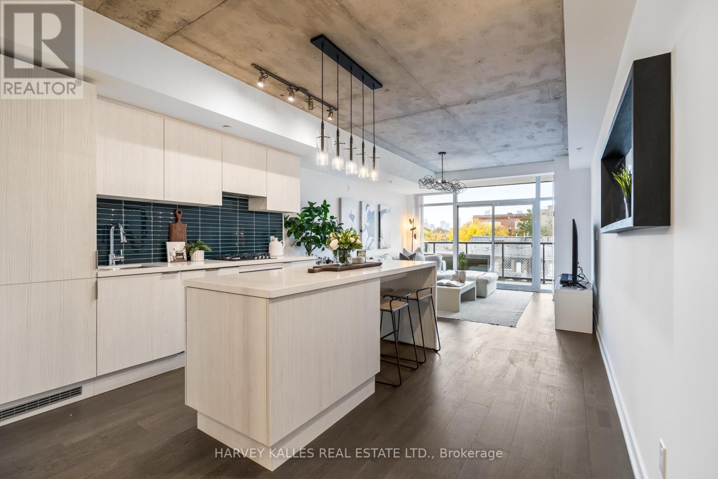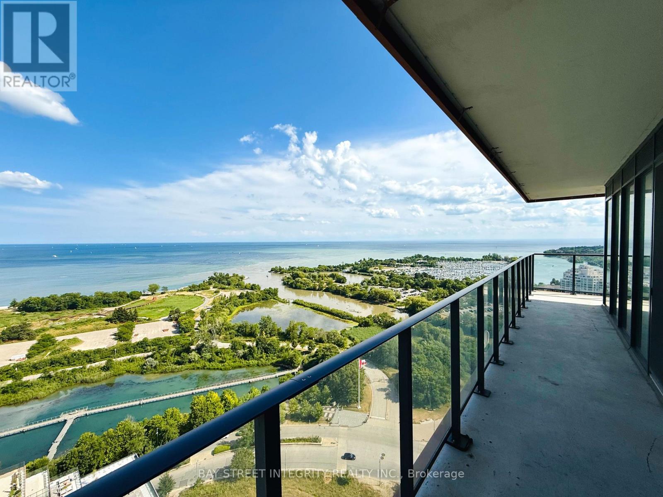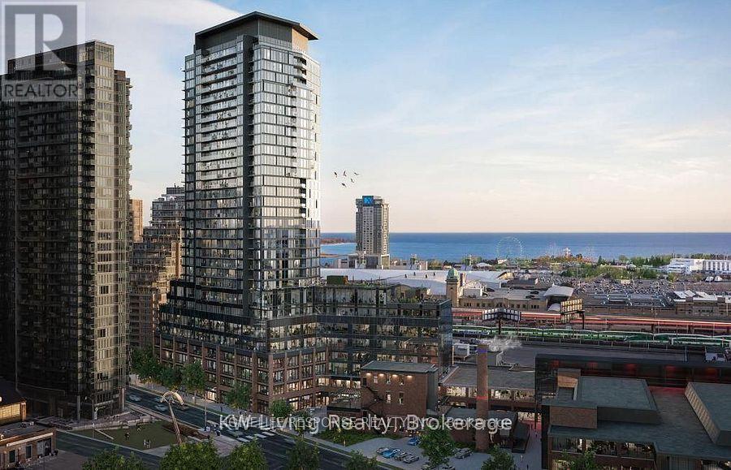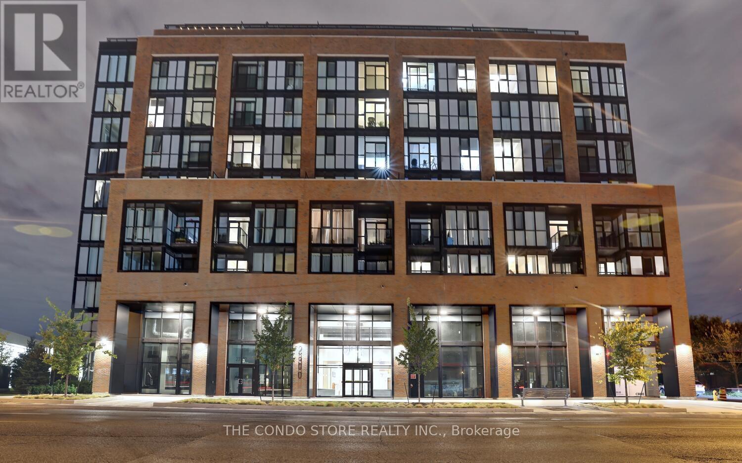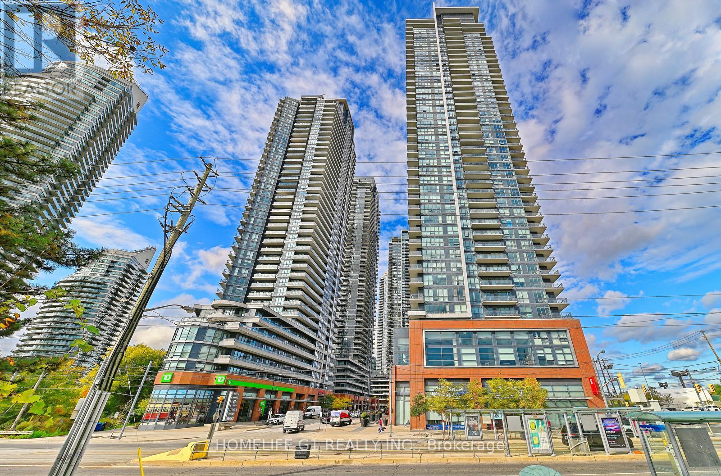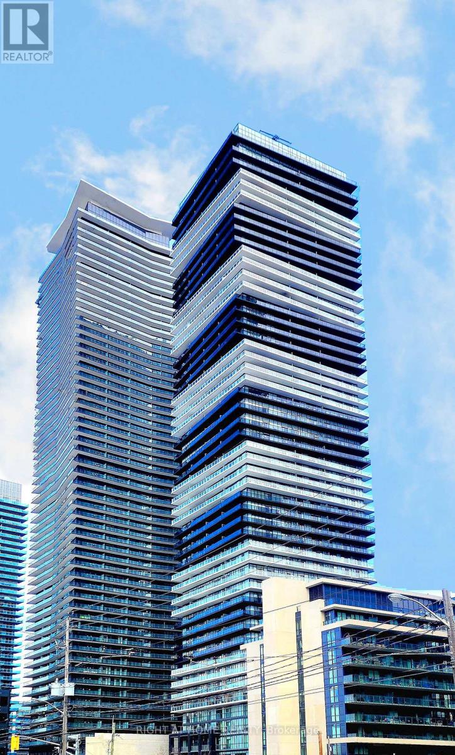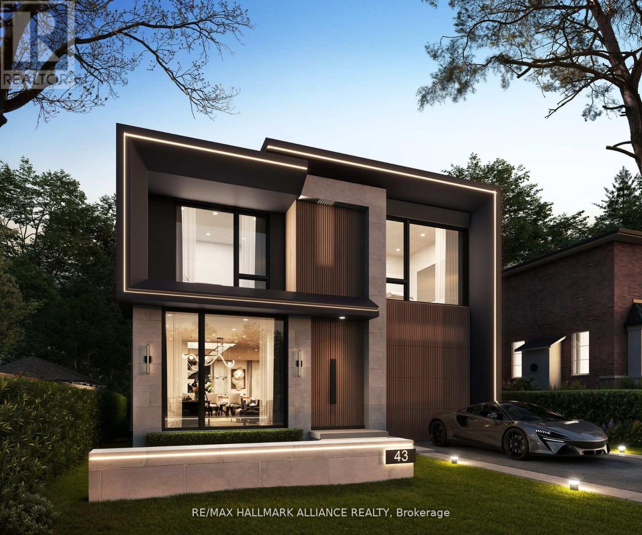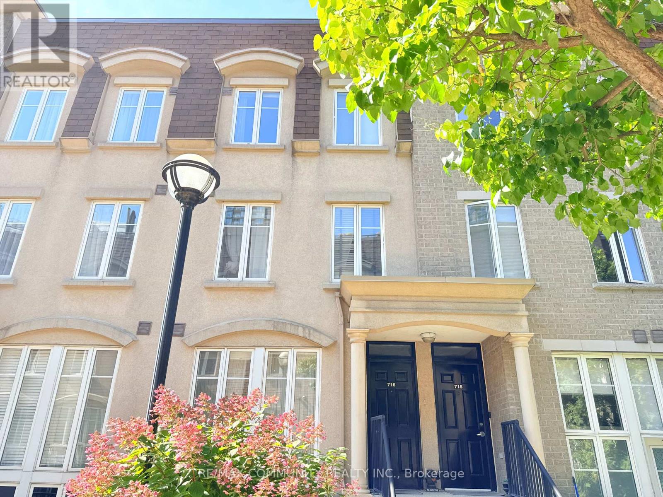- Houseful
- ON
- Toronto Mimico
- Stonegate-Queensway
- 3005 59 Annie Craig Dr
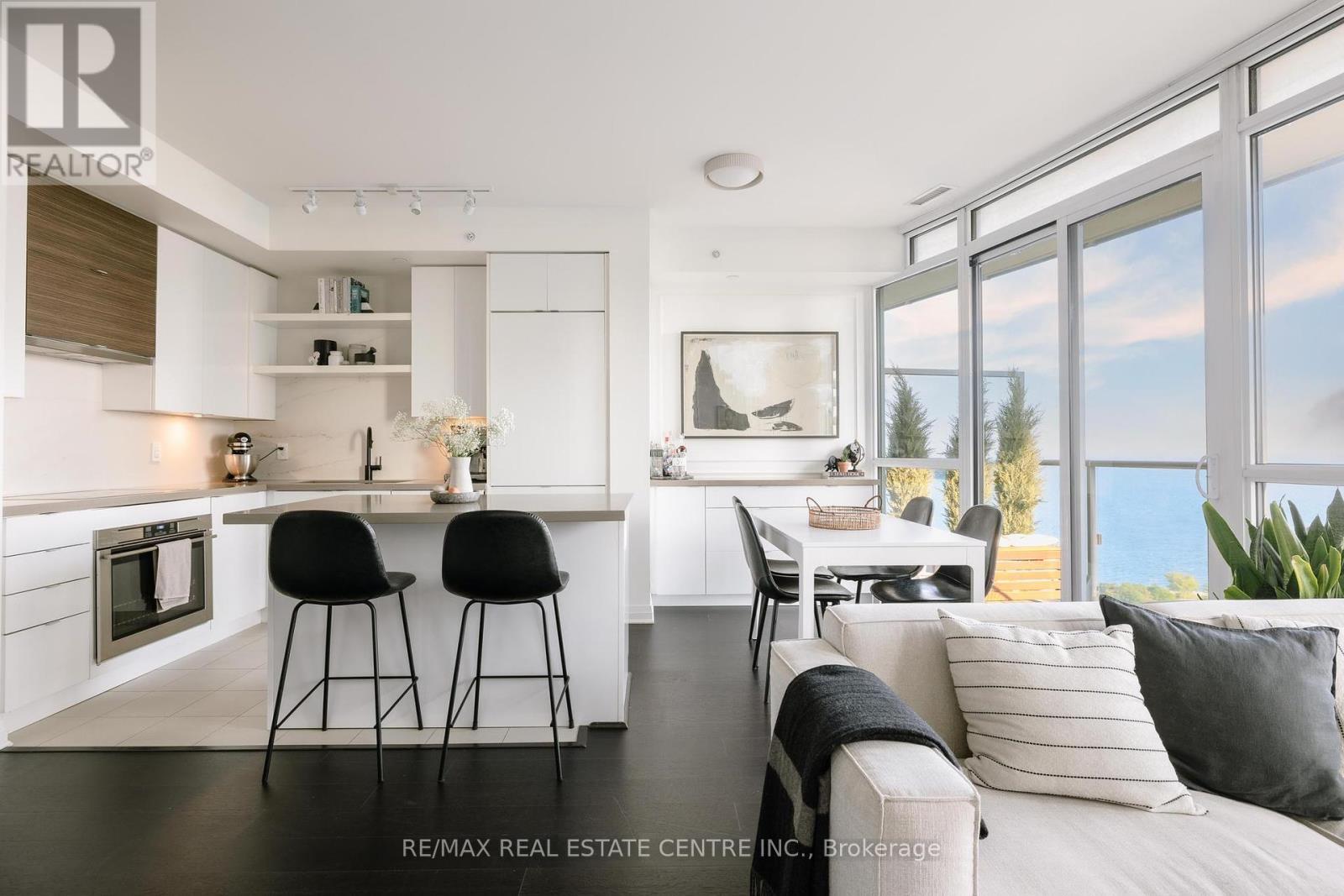
Highlights
Description
- Time on Houseful30 days
- Property typeSingle family
- Neighbourhood
- Median school Score
- Mortgage payment
Protected Panoramic Views with Lakefront Luxury! Live in one of Humber Bays most coveted waterfront residences, Ocean Club. This rare 2-bedroom, 2-bath condo with 2 side-by-side parking spots blends modern design and functional luxury. The oversized kitchen with island features an integrated full-size fridge and dishwasher, full-size stove, premium European appliances, a custom kitchen extension for added storage and bar area, and a slab Dekton backsplash. A built-in custom closet in primary bedroom adds smart organization. The open living space with floor to ceiling windows and custom wainscoting, is flooded with natural light and flows onto a 110 sq. ft. terrace with upgraded fireproof flooring and protected panoramic lake views perfect for entertaining or unwinding. Highlights include: Protected water views with floor to ceiling windows Expansive 110 sq. ft. terrace Custom cabinetry and built-ins RARE 2 side-by-side parking spots Coveted lakefront building in Humber Bay Steps to trails, dining, and the vibrant Humber Bay Shores community! Don't miss out on this amazing home! (id:63267)
Home overview
- Cooling Central air conditioning
- Heat source Natural gas
- Heat type Forced air
- Has pool (y/n) Yes
- # parking spaces 2
- Has garage (y/n) Yes
- # full baths 2
- # total bathrooms 2.0
- # of above grade bedrooms 2
- Community features Pets allowed with restrictions
- Subdivision Mimico
- View View, direct water view
- Water body name Lake ontario
- Lot size (acres) 0.0
- Listing # W12424934
- Property sub type Single family residence
- Status Active
- Dining room 15.48m X 10.5m
Level: Other - Storage Measurements not available
Level: Other - Primary bedroom 9.97m X 9.61m
Level: Other - 2nd bedroom 10.04m X 9.64m
Level: Other - Kitchen 15.48m X 10.5m
Level: Other - Living room 15.48m X 10.5m
Level: Other
- Listing source url Https://www.realtor.ca/real-estate/28909142/3005-59-annie-craig-drive-toronto-mimico-mimico
- Listing type identifier Idx

$-1,759
/ Month

