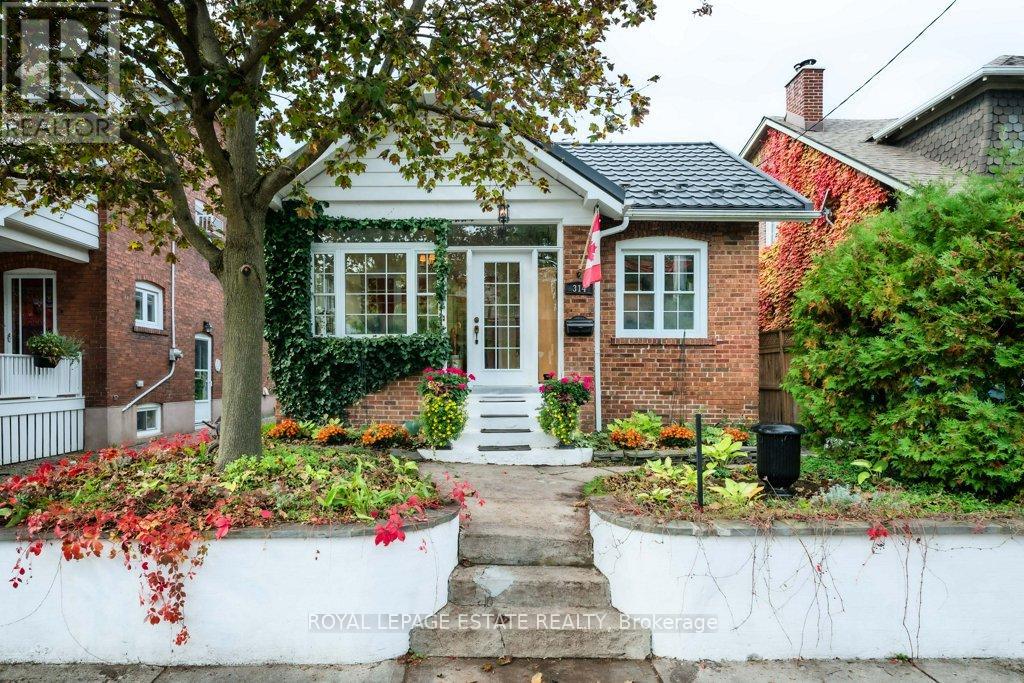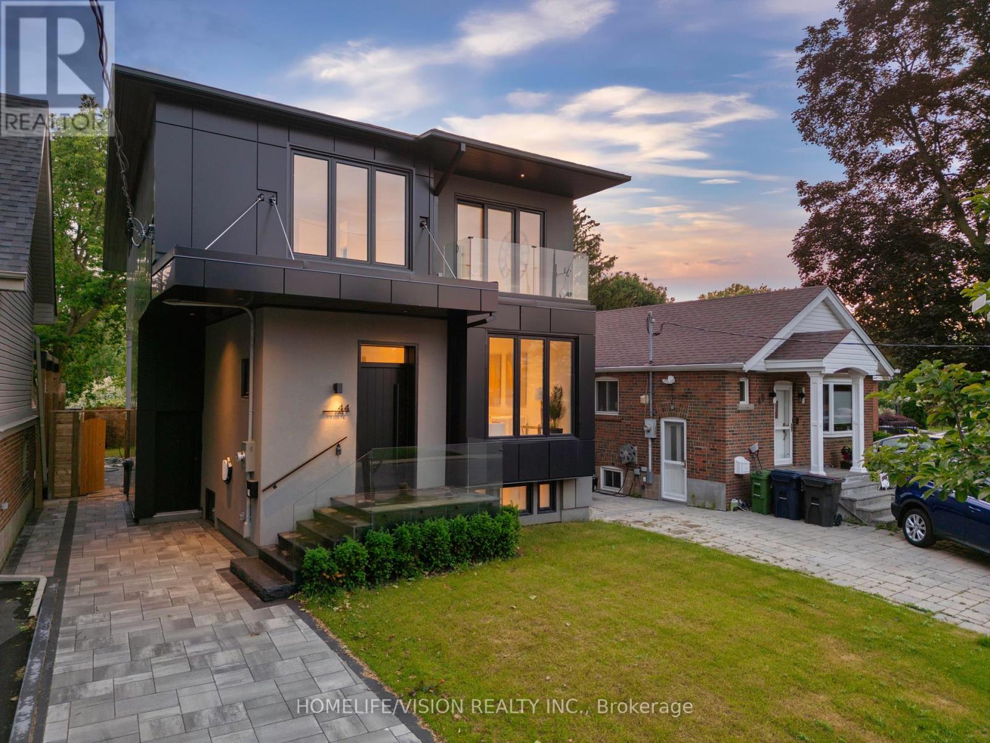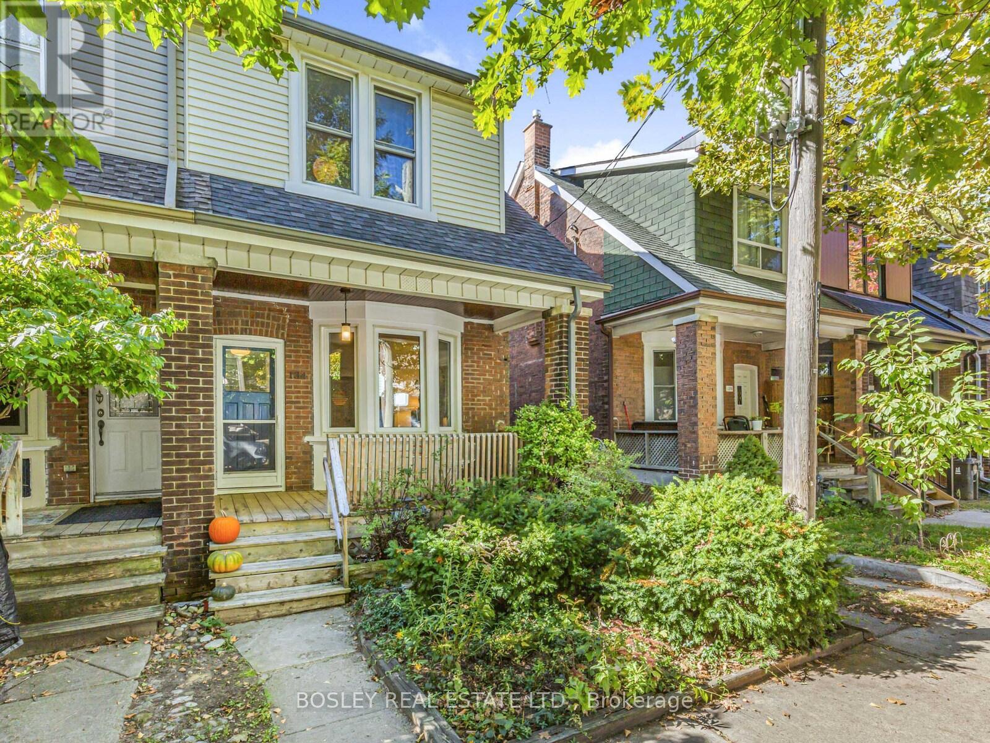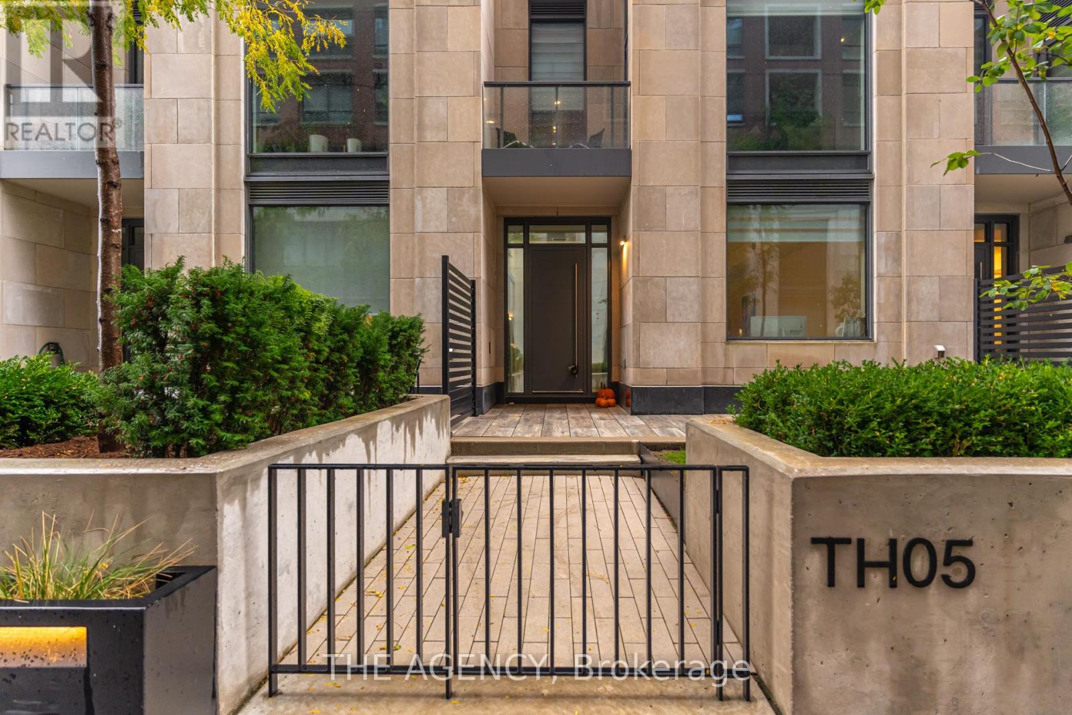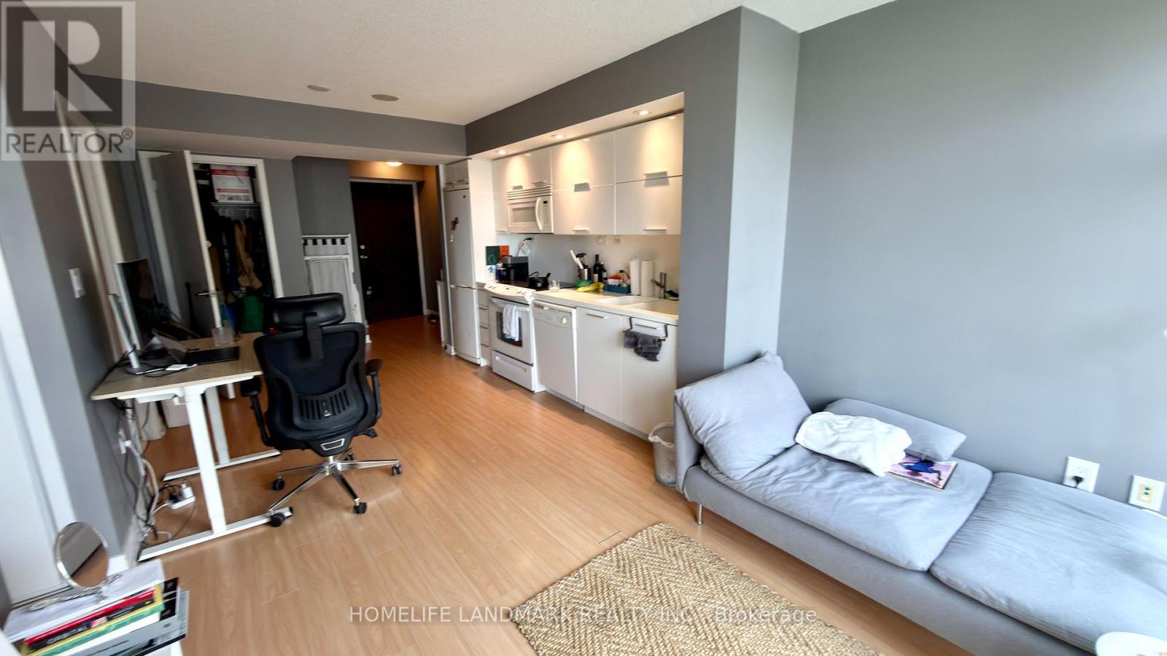- Houseful
- ON
- Toronto
- Leslieville
- 59 Austin Ave
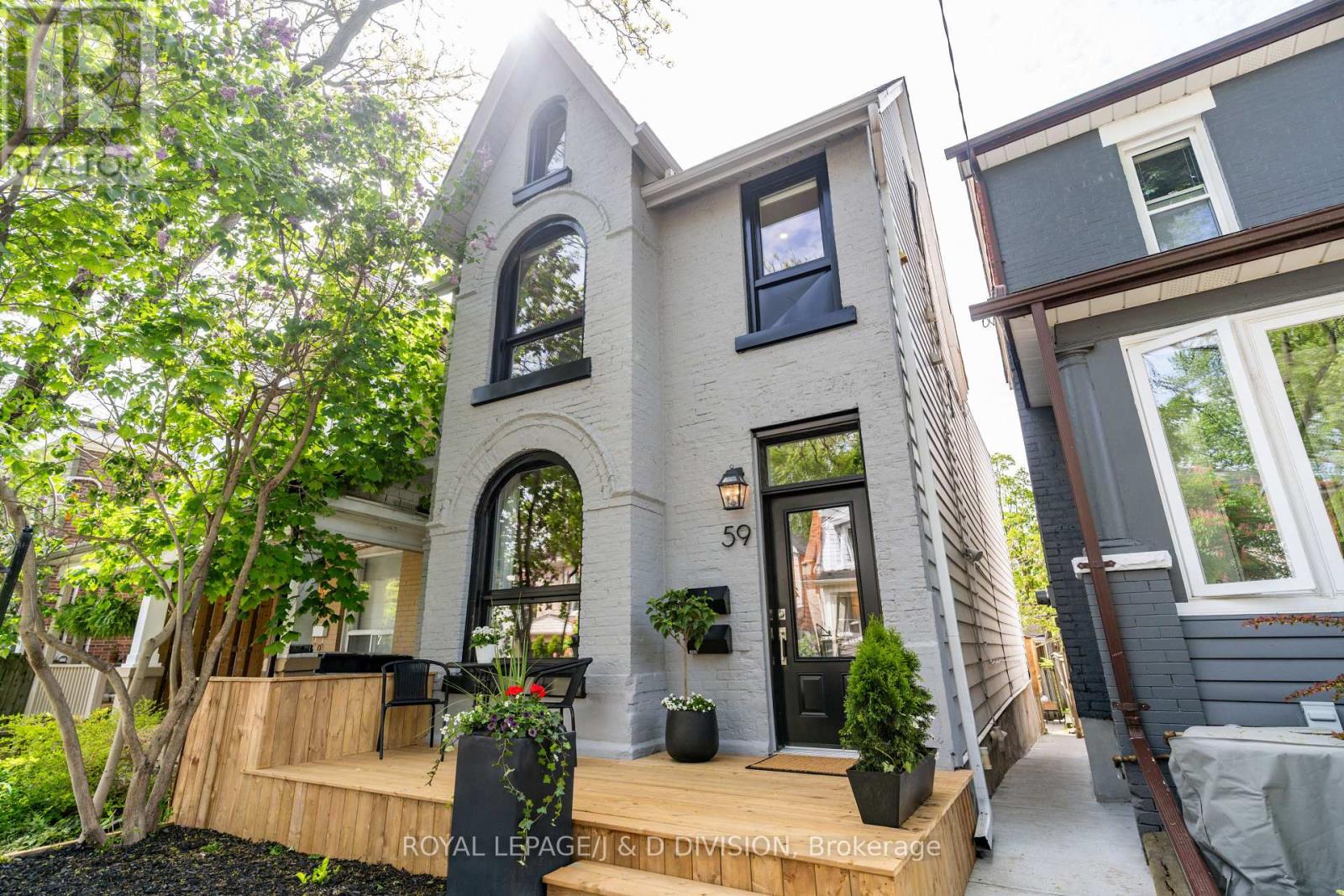
Highlights
Description
- Time on Houseful55 days
- Property typeSingle family
- Neighbourhood
- Median school Score
- Mortgage payment
Stylish, detached fully renovated Victorian triplex on one of Leslieville's best family-friendly streets.. Currently being run successfully for income with both long term tenants and AirBnB income, this property offers many living options across three self-contained units. Light pours into renovated open-concept spaces with high ceilings & luxury modern finishes. Features include: premium finishes, fireplace, new decks, new furnace private garden, two car parking, new windows and a host of improvements+++. Easy conversion to a single family house with basement apartment income. Prime location with strong appreciation potential.- just steps to new Ontario line subways station, close to Queen St E, restaurants, bars and a host of local parks, just a stroll to the Danforth. Buy with income today and convert for a large family later. Great opportunity for investors for steady income today and long term potential . High demand Leslieville location. (id:63267)
Home overview
- Cooling Central air conditioning
- Heat source Natural gas
- Heat type Forced air
- Sewer/ septic Sanitary sewer
- # total stories 2
- Fencing Fenced yard
- # parking spaces 2
- # full baths 3
- # total bathrooms 3.0
- # of above grade bedrooms 5
- Community features Community centre
- Subdivision South riverdale
- Lot size (acres) 0.0
- Listing # E12243873
- Property sub type Single family residence
- Status Active
- Kitchen 3.99m X 2.39m
Level: 2nd - Bedroom 3.25m X 3.05m
Level: 2nd - Bedroom 3.78m X 3.4m
Level: 2nd - Dining room 4.52m X 2.69m
Level: 2nd - Family room 6.68m X 5.08m
Level: 3rd - Kitchen 4.06m X 1.78m
Level: Lower - Bedroom 4.17m X 3.4m
Level: Lower - Living room 6.07m X 3.07m
Level: Lower - Living room 4.24m X 4.22m
Level: Main - Kitchen 3.73m X 3.48m
Level: Main - Dining room 4.24m X 4.22m
Level: Main - Bedroom 3.48m X 3.45m
Level: Main
- Listing source url Https://www.realtor.ca/real-estate/28517804/59-austin-avenue-toronto-south-riverdale-south-riverdale
- Listing type identifier Idx

$-5,067
/ Month

