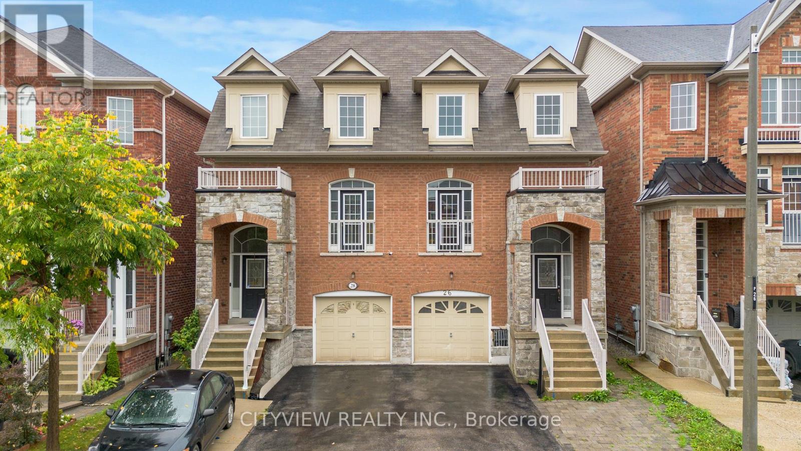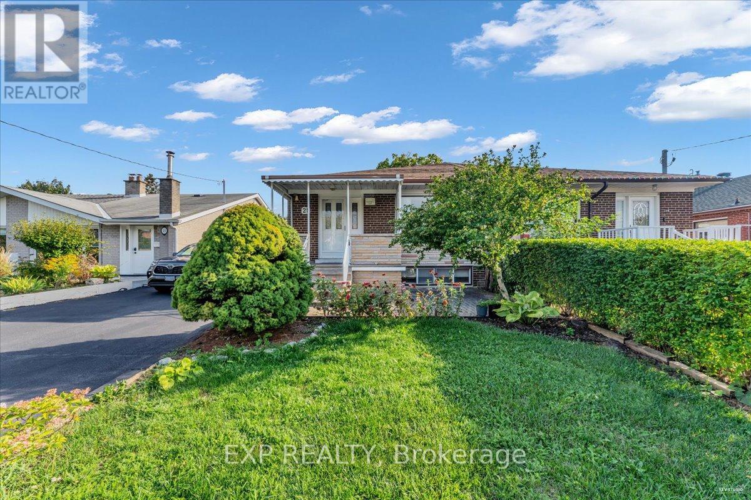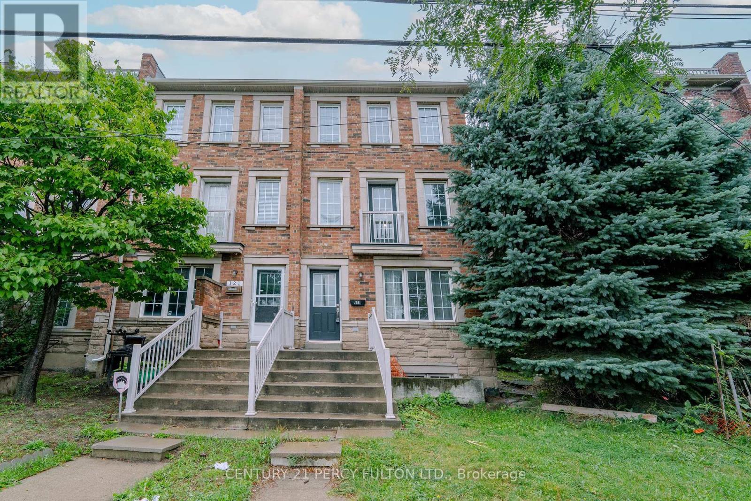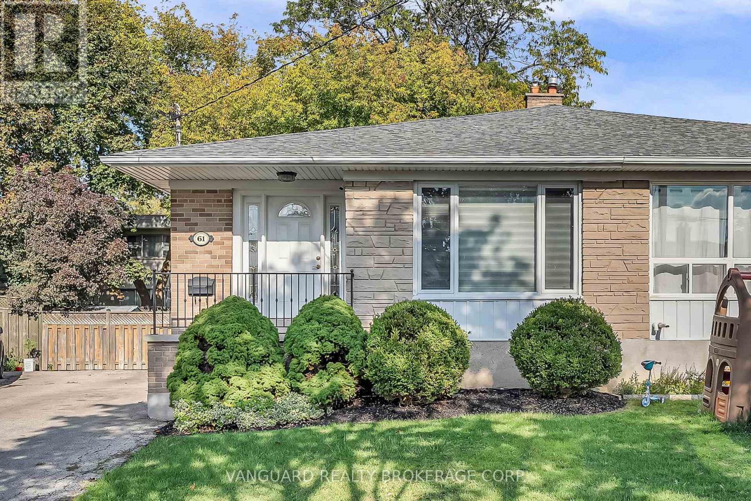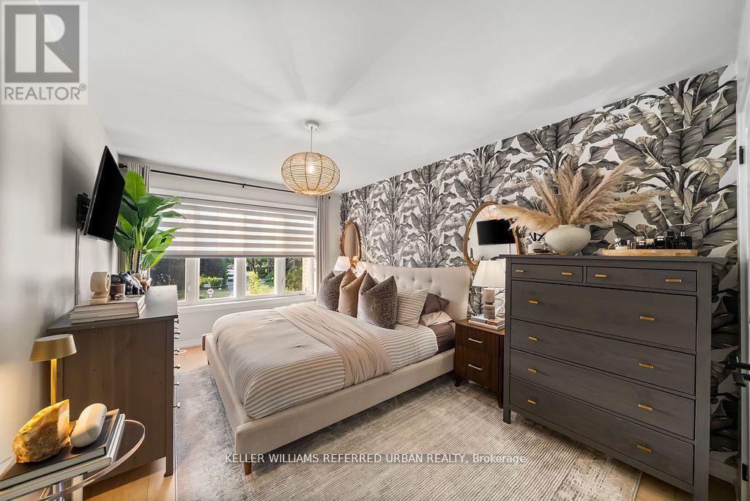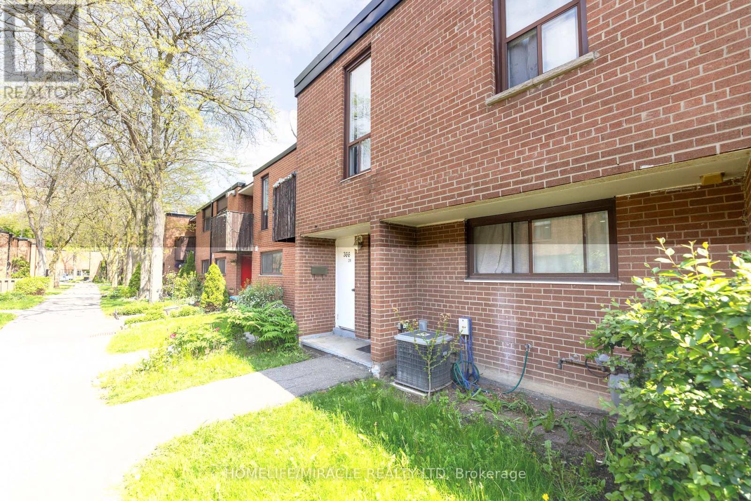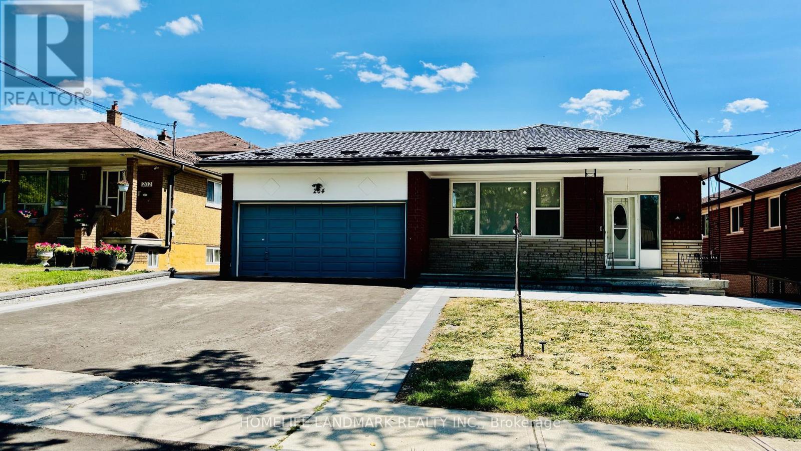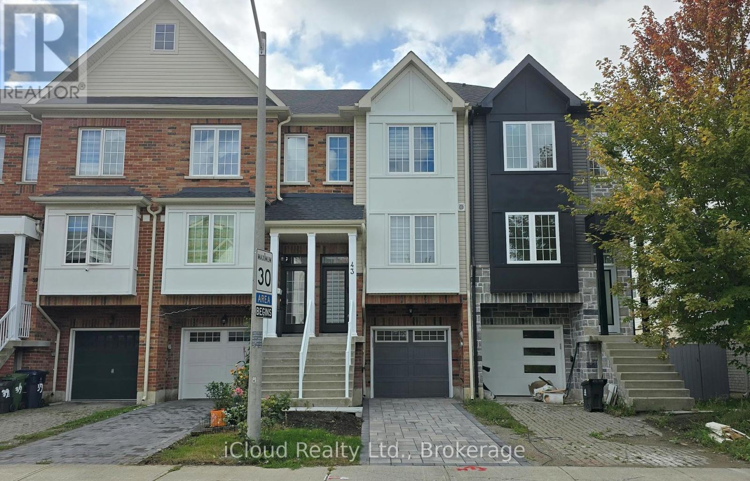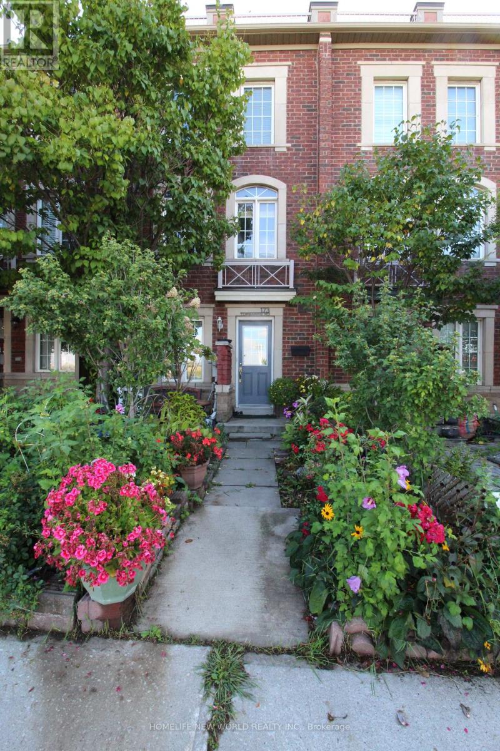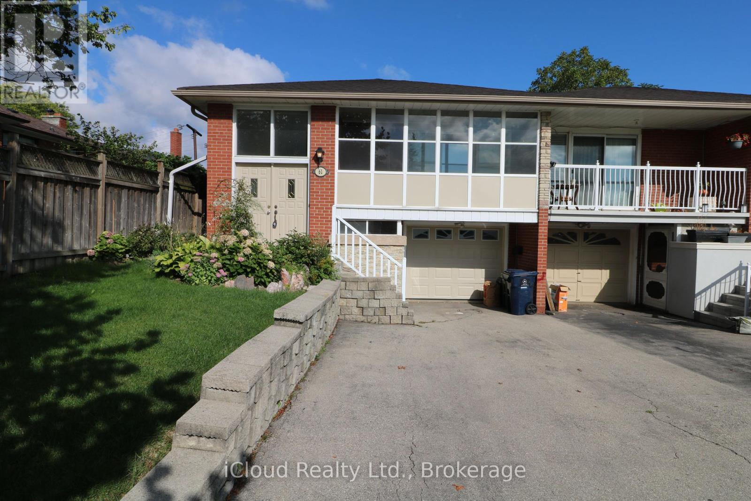- Houseful
- ON
- Toronto
- Jane and Finch
- 59 Blaney Cres
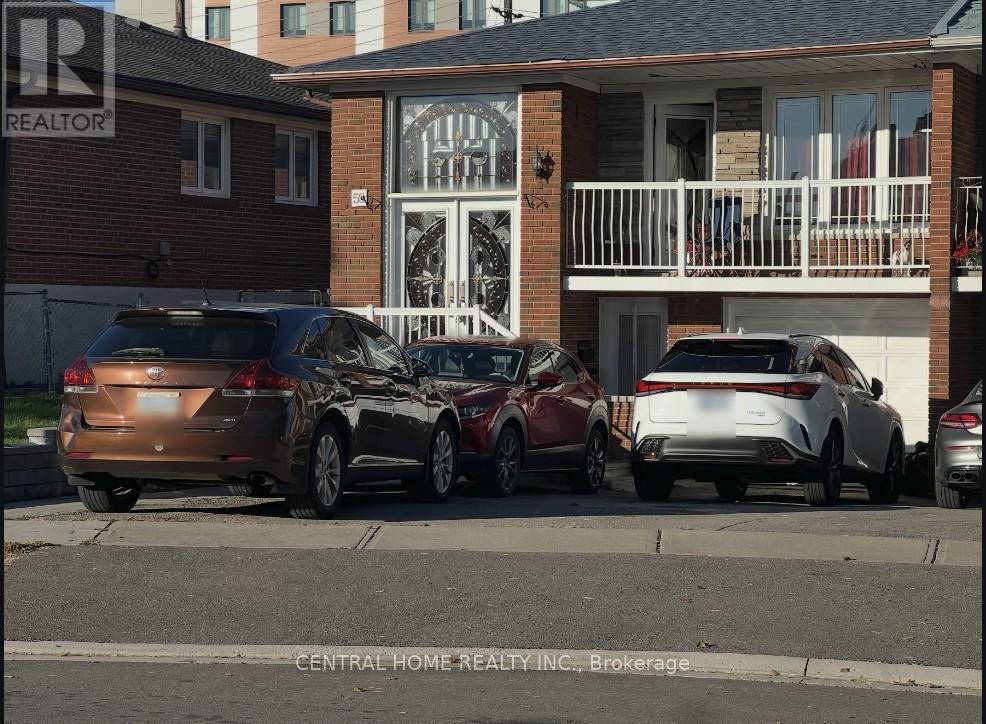
Highlights
Description
- Time on Housefulnew 1 hour
- Property typeSingle family
- StyleRaised bungalow
- Neighbourhood
- Median school Score
- Mortgage payment
Welcome Home To This Well-Maintained Semi-Detached Bungalow-Raised In A Prime Location On 31 Ft X 148 ft Lot. Double Front Entrance Door, Spot Lights, Granite Countertops, Hardwood Floors, Bsmt Upgraded 2023, Furnace (2023)A Beautiful 3+2 Spacious Bedrooms Semi-Detached Bungalow- Raised With A Self-Contained 2 Spacious Beds + Living In A Street Level Bsmt Featuring 2 Separated (Side + Walk-Up Back) Entrance. Spot Lights and A Beautiful Big Backyard To Enjoy Gardening Or Gathering In The Warm Days. Appeals To The First Time Home Buyers or Investors Or Live and Rent Out Space. Walking Distance To: Schools, 2 Supermarkets Malls, Mc Donald + Tim Horton, Restaurants, Hwy 400, New LRT Finch Ave W to Humber College ....... View It Today and Change Your Address Tomorrow.... (id:63267)
Home overview
- Cooling Central air conditioning
- Heat source Natural gas
- Heat type Forced air
- Sewer/ septic Sanitary sewer
- # total stories 1
- # parking spaces 5
- Has garage (y/n) Yes
- # full baths 2
- # total bathrooms 2.0
- # of above grade bedrooms 5
- Flooring Porcelain tile, hardwood, ceramic, laminate
- Subdivision Glenfield-jane heights
- Lot size (acres) 0.0
- Listing # W12433356
- Property sub type Single family residence
- Status Active
- Bedroom 3.81m X 3.43m
Level: Basement - Kitchen 3.56m X 2.29m
Level: Basement - Bedroom 3.56m X 3.05m
Level: Basement - Living room 3.68m X 3.43m
Level: Basement - Dining room 3.81m X 2.39m
Level: Main - 3rd bedroom 3.61m X 3.18m
Level: Main - 2nd bedroom 2.97m X 2.67m
Level: Main - Primary bedroom 4.45m X 3.18m
Level: Main - Living room 5m X 3.81m
Level: Main - Kitchen 4.27m X 2.95m
Level: Main
- Listing source url Https://www.realtor.ca/real-estate/28927655/59-blaney-crescent-toronto-glenfield-jane-heights-glenfield-jane-heights
- Listing type identifier Idx

$-2,800
/ Month

