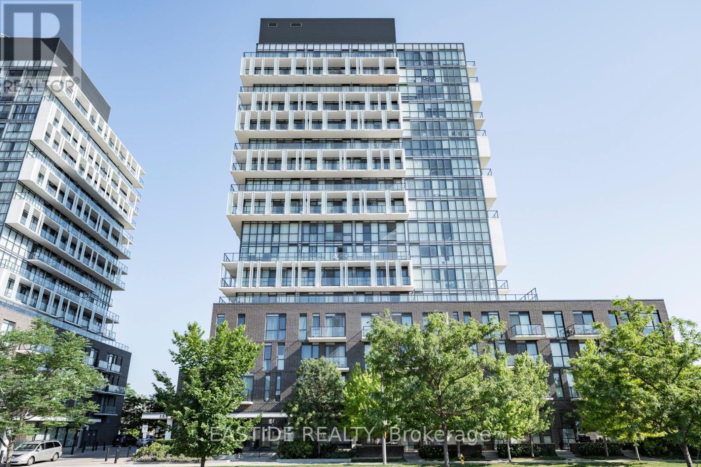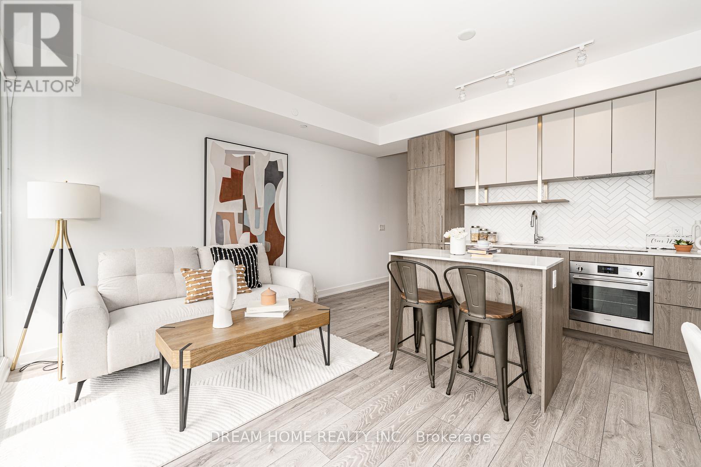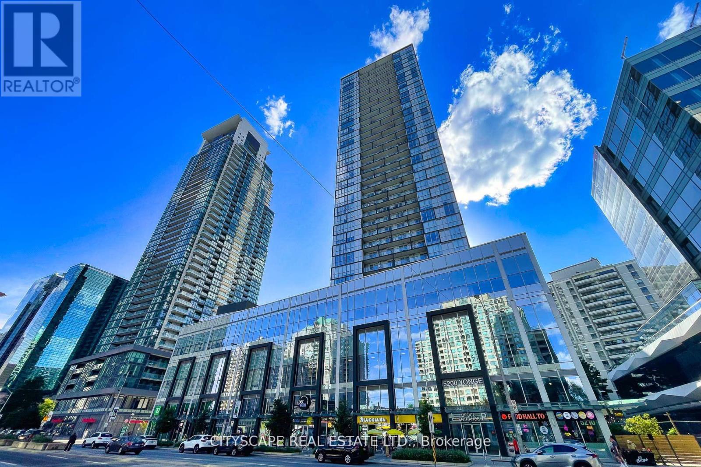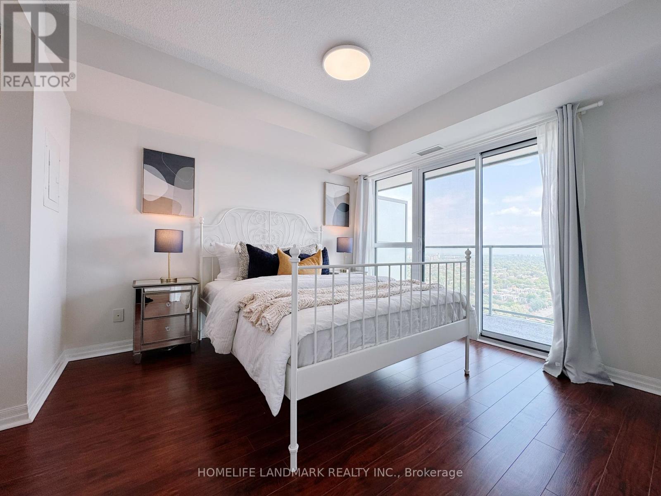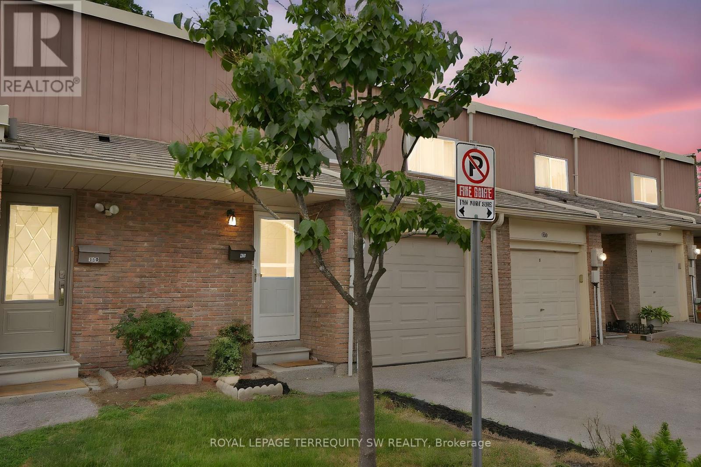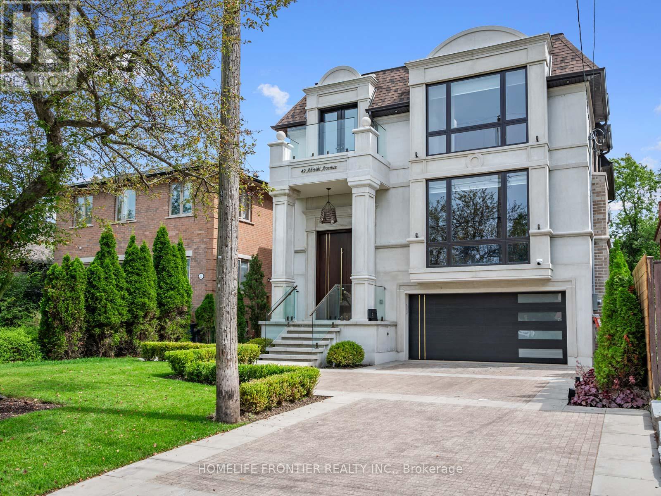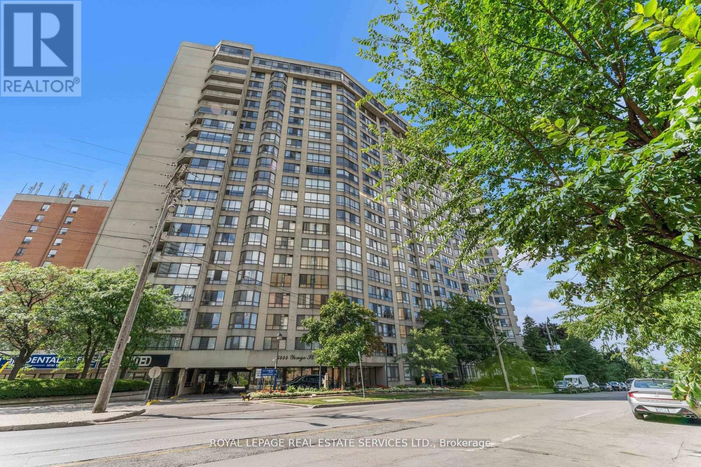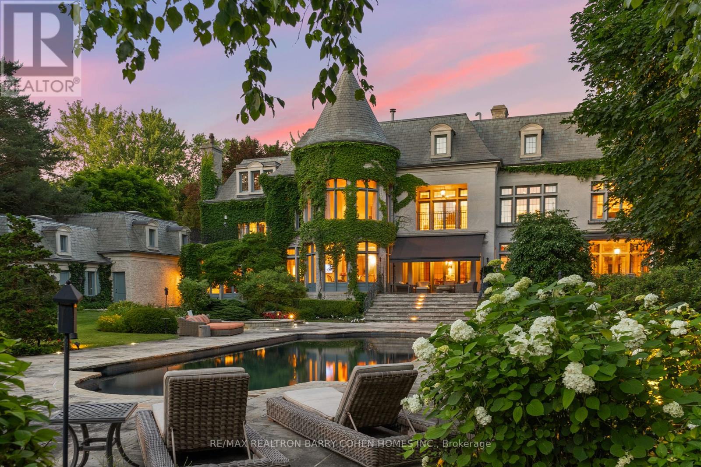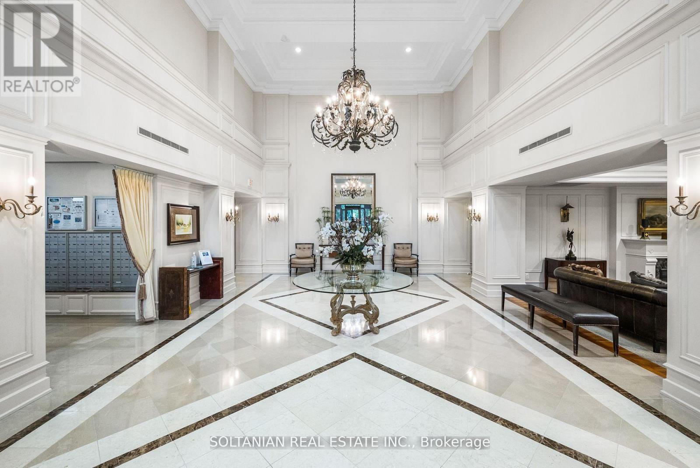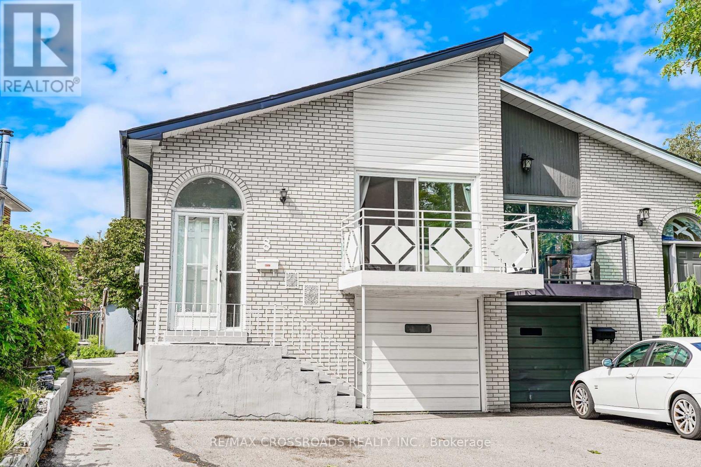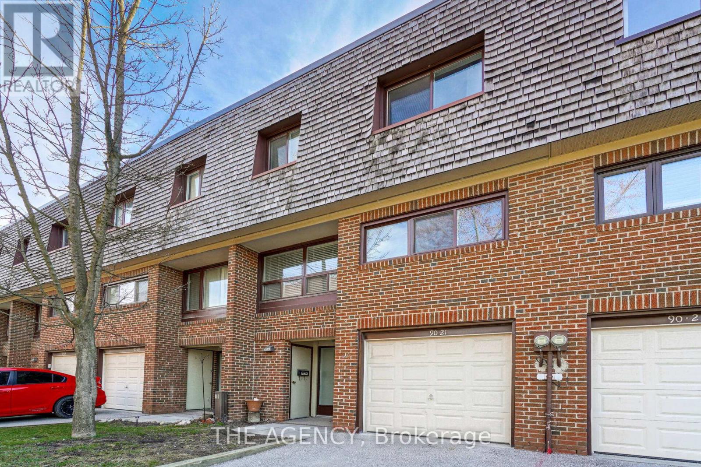- Houseful
- ON
- Toronto
- Willowdale
- 59 Craigmore Cres
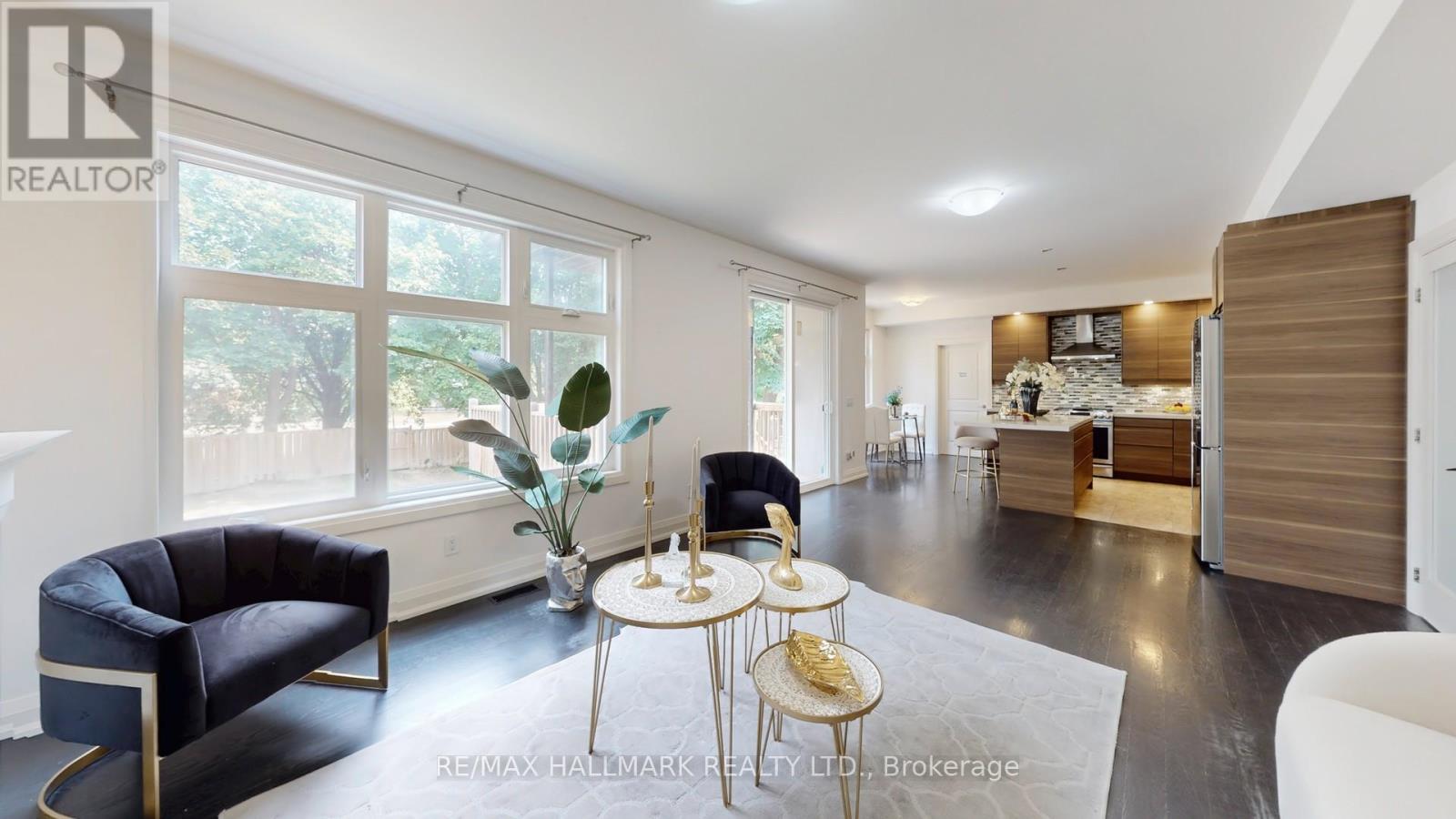
Highlights
Description
- Time on Houseful18 days
- Property typeSingle family
- Neighbourhood
- Median school Score
- Mortgage payment
It doesn't get better than this! Charming 5 Bedroom home with In-Law Suite. Nestled in the coveted Willowdale East community, in the top-ranking Avondale PS and Earl Haig SS school districts. 59 Craigmore Crescent was fully rebuilt in 2019 and features over 3,360 sq ft of elegant living space on a quiet, family friendly crescent backing onto serene green space. The thoughtfully designed layout includes 5 spacious bedrooms above grade, a main floor office, and 7 bathrooms for optimal comfort and functionality. The fully finished basement boasts 2 Kitchens, 3 additional bedrooms with separate entrances, ideal for large or multi-generational families, or potential rental income. Freshly painted and move in ready, with just a few minor updates, like modern pot lights, this solid home offers an incredible opportunity to customize and elevate to your own taste. Just steps to Yonge & Sheppard, Bayview Village, top rated schools, subway stations, upscale shopping, trendy restaurants, and everything you need for a vibrant, connected lifestyle. (id:63267)
Home overview
- Cooling Central air conditioning
- Heat source Natural gas
- Heat type Forced air
- Sewer/ septic Sanitary sewer
- # total stories 2
- # parking spaces 4
- Has garage (y/n) Yes
- # full baths 6
- # half baths 1
- # total bathrooms 7.0
- # of above grade bedrooms 9
- Has fireplace (y/n) Yes
- Subdivision Willowdale east
- Directions 2191613
- Lot size (acres) 0.0
- Listing # C12328234
- Property sub type Single family residence
- Status Active
- Primary bedroom 4.57m X 4.16m
Level: 2nd - 5th bedroom 4.44m X 3.42m
Level: 2nd - 3rd bedroom 3.98m X 3.04m
Level: 2nd - 2nd bedroom 3.96m X 3.04m
Level: 2nd - 4th bedroom 3.86m X 3.3m
Level: 2nd - Living room 7.06m X 5.33m
Level: Main - Kitchen 5.3m X 4.41m
Level: Main - Family room 4.39m X 5.33m
Level: Main
- Listing source url Https://www.realtor.ca/real-estate/28698052/59-craigmore-crescent-toronto-willowdale-east-willowdale-east
- Listing type identifier Idx

$-5,328
/ Month

