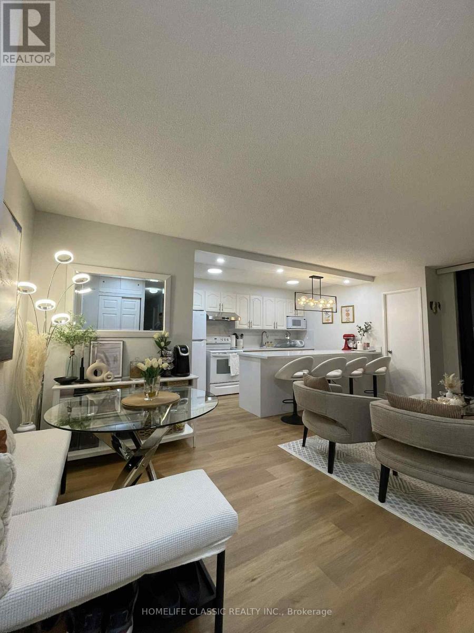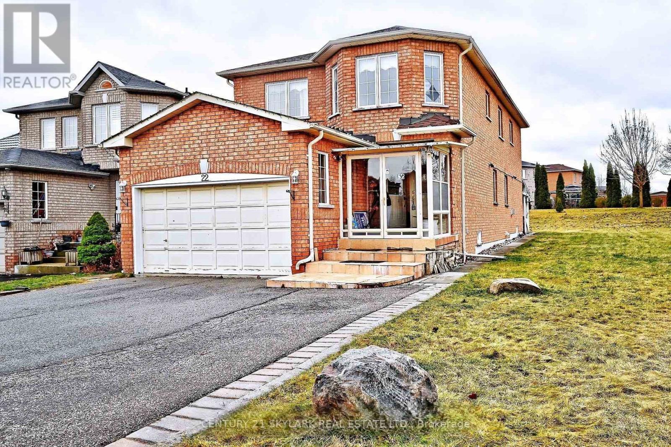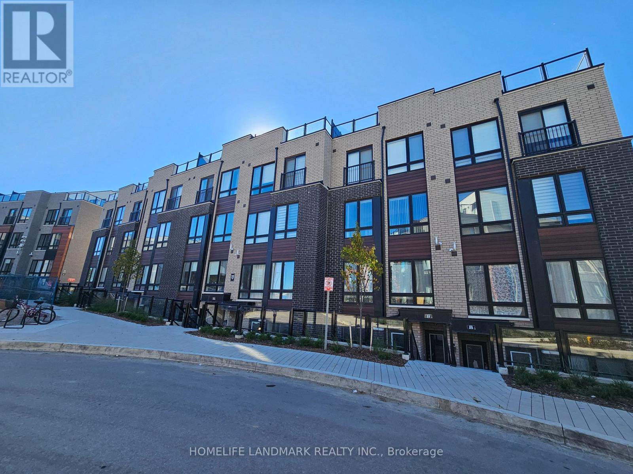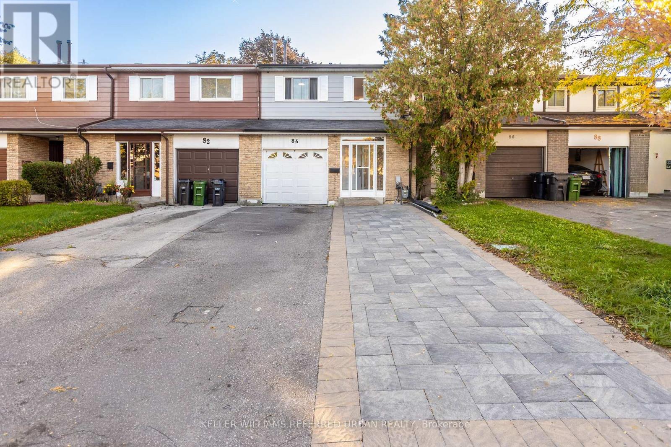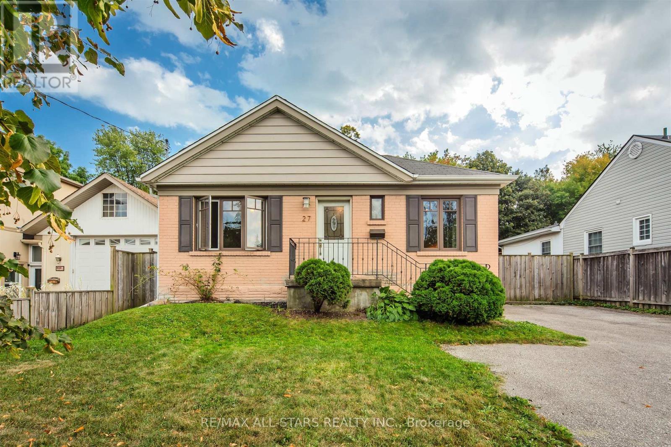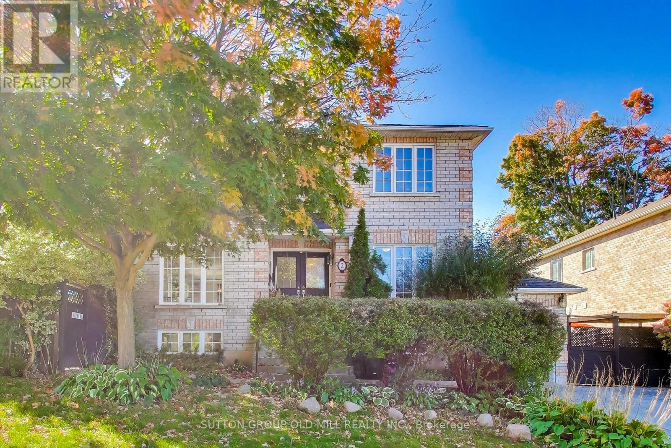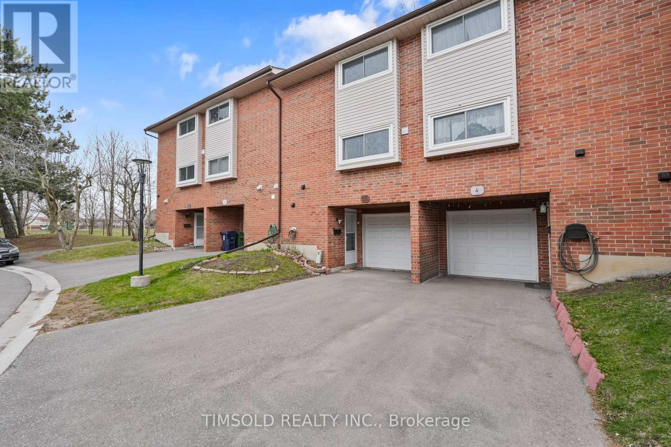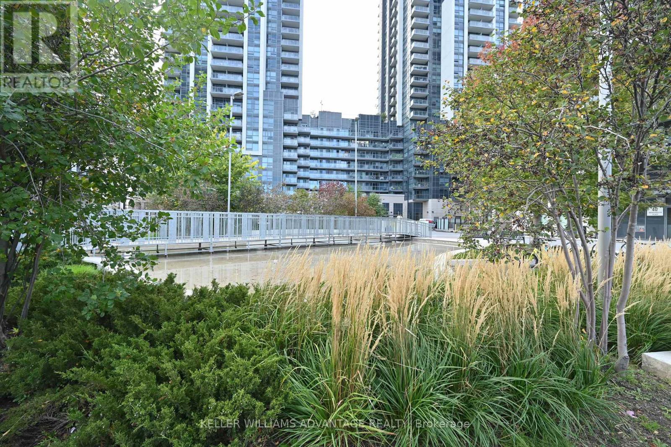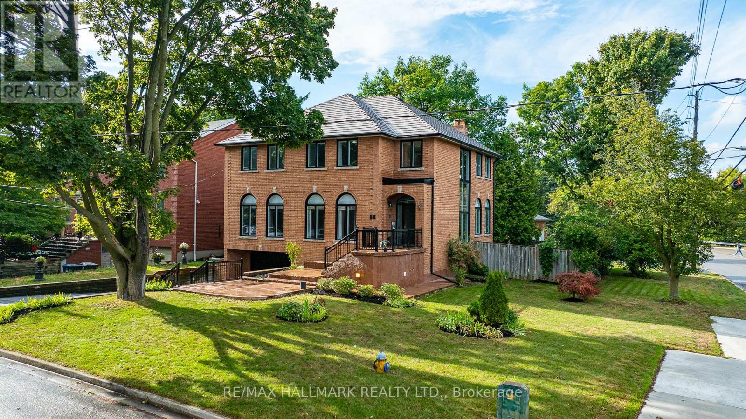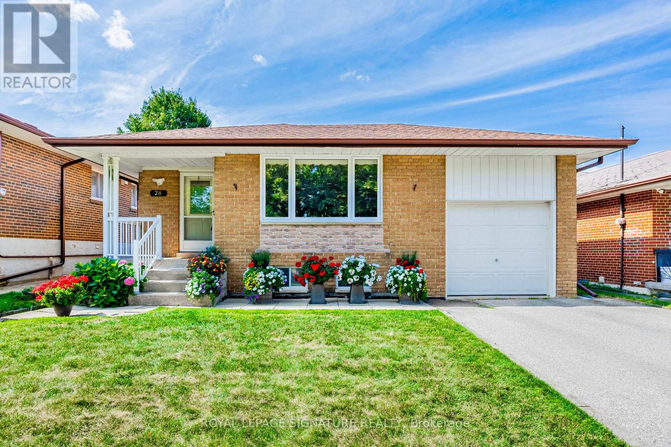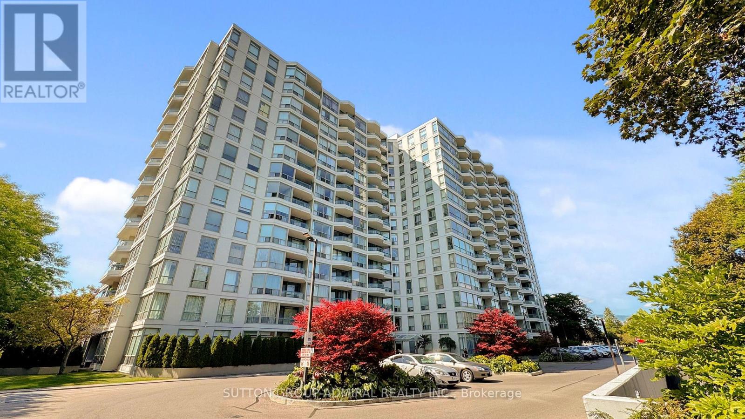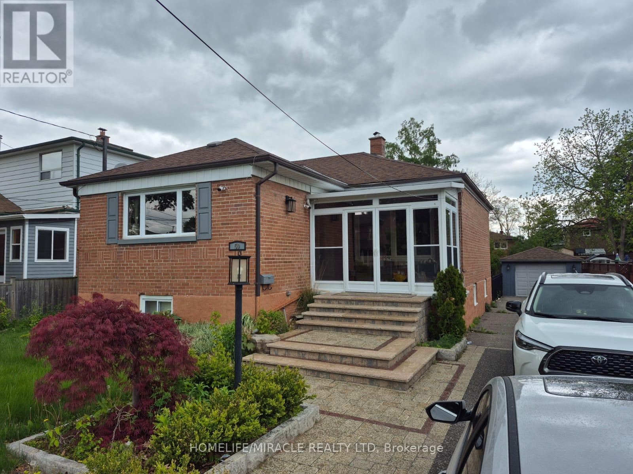
Highlights
This home is
9%
Time on Houseful
19 hours
School rated
6.1/10
Toronto
11.67%
Description
- Time on Housefulnew 19 hours
- Property typeSingle family
- StyleBungalow
- Neighbourhood
- Median school Score
- Mortgage payment
Opportunity to buy a detached home in a prime location. The solid brick bungalow boasts a comfortable and inviting interior. Large Windows bring in lots of light! Oversized Kitchen Features Hardwood Flooring, Backsplash, Lrg Windows Including A Gorgeous Bay Window & W/O To Expansive Deck 18 x 24 foot deck, W/Amazing View Of Oversized huge backyard W/Mature Trees & Patio Space-Made For Summer Bbqs. Metal Gazebo 10 x 12 feet purchased in 2023.Its prime location provides quick walking access to popular stores, convenient transit, also a short walk away, and quick highway access. (id:63267)
Home overview
Amenities / Utilities
- Cooling Central air conditioning
- Heat source Natural gas
- Heat type Forced air
- Sewer/ septic Sanitary sewer
Exterior
- # total stories 1
- Fencing Fenced yard
- # parking spaces 7
- Has garage (y/n) Yes
Interior
- # full baths 2
- # total bathrooms 2.0
- # of above grade bedrooms 4
- Flooring Ceramic, hardwood, carpeted
Location
- Subdivision West hill
Overview
- Lot size (acres) 0.0
- Listing # E12187149
- Property sub type Single family residence
- Status Active
Rooms Information
metric
- 4th bedroom 4.56m X 3.119m
Level: Lower - Bathroom 1.209m X 2.987m
Level: Lower - Laundry 3.459m X 2.253m
Level: Lower - Other 4.833m X 3.162m
Level: Lower - 3rd bedroom 6.776m X 3.191m
Level: Lower - Living room 3.422m X 3.574m
Level: Main - Sunroom 3.336m X 1.706m
Level: Main - Kitchen 3.159m X 5.016m
Level: Main - Bathroom 3.189m X 1.493m
Level: Main - 2nd bedroom 2.448m X 2.985m
Level: Main - Bedroom 2.511m X 3.987m
Level: Main - Dining room 2.997m X 3.288m
Level: Main
SOA_HOUSEKEEPING_ATTRS
- Listing source url Https://www.realtor.ca/real-estate/28397304/59-falaise-road-toronto-west-hill-west-hill
- Listing type identifier Idx
The Home Overview listing data and Property Description above are provided by the Canadian Real Estate Association (CREA). All other information is provided by Houseful and its affiliates.

Lock your rate with RBC pre-approval
Mortgage rate is for illustrative purposes only. Please check RBC.com/mortgages for the current mortgage rates
$-2,531
/ Month25 Years fixed, 20% down payment, % interest
$
$
$
%
$
%

Schedule a viewing
No obligation or purchase necessary, cancel at any time

