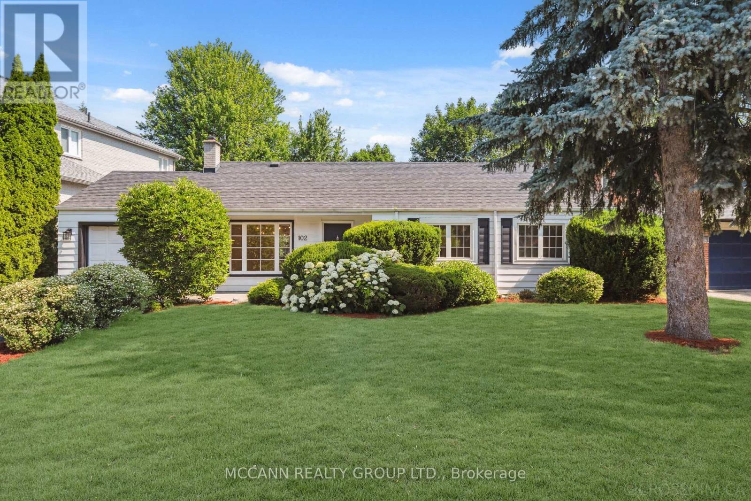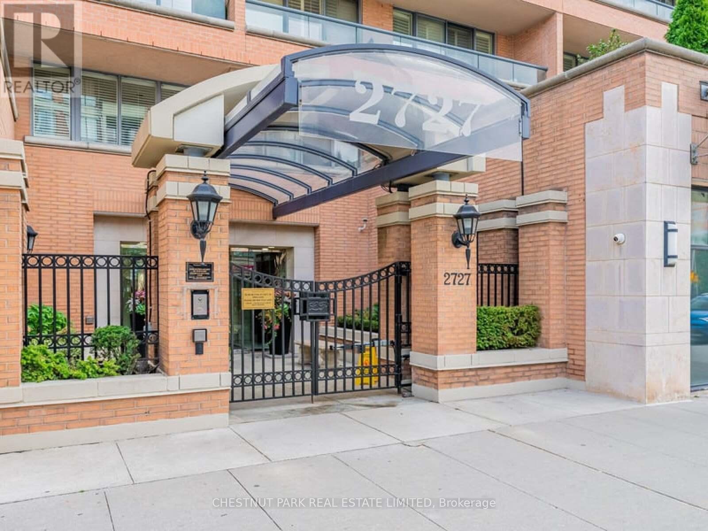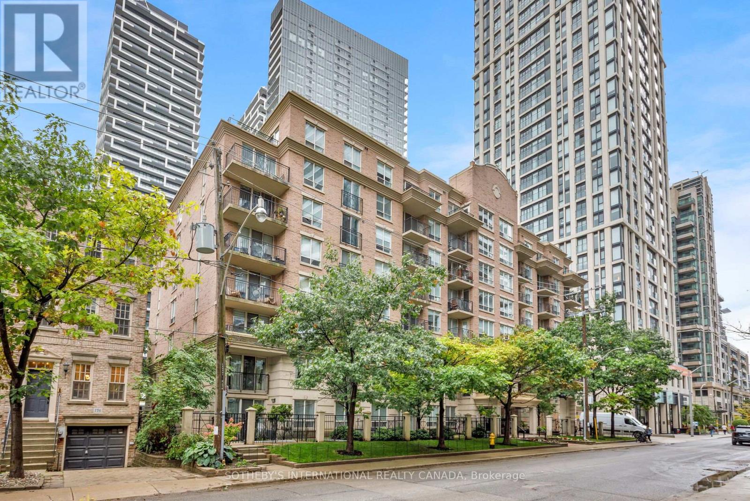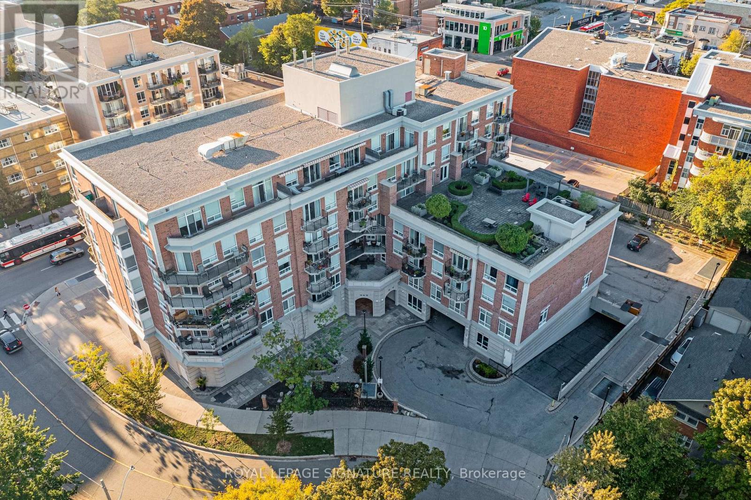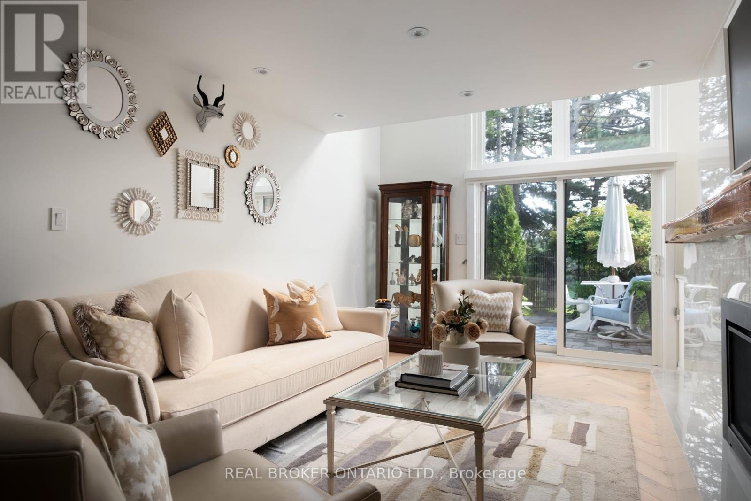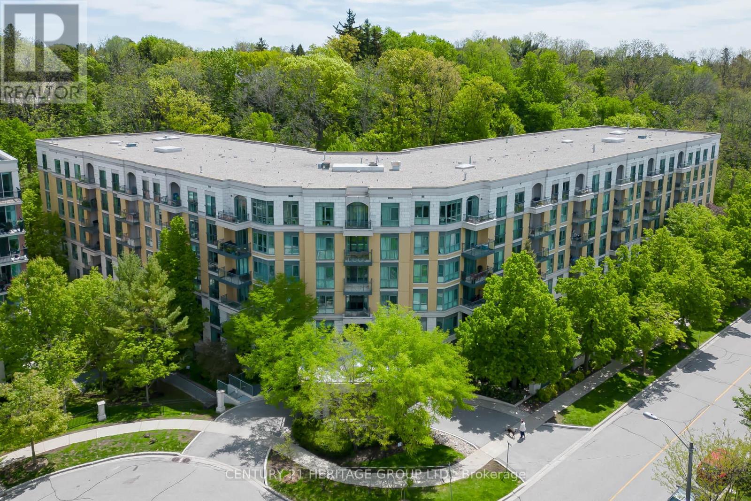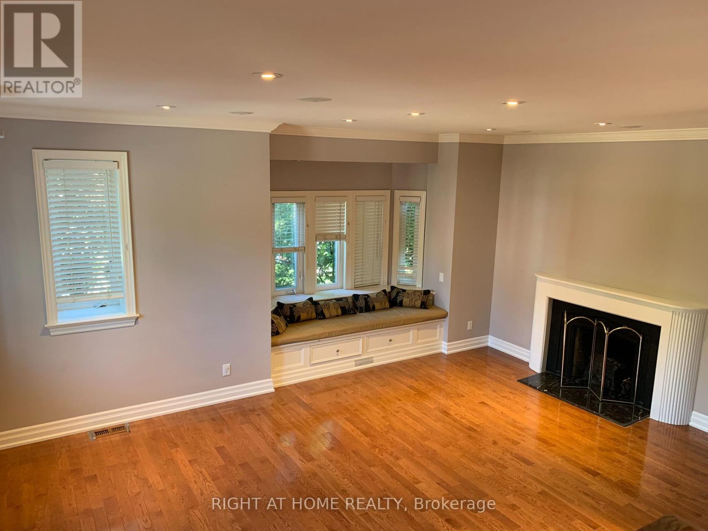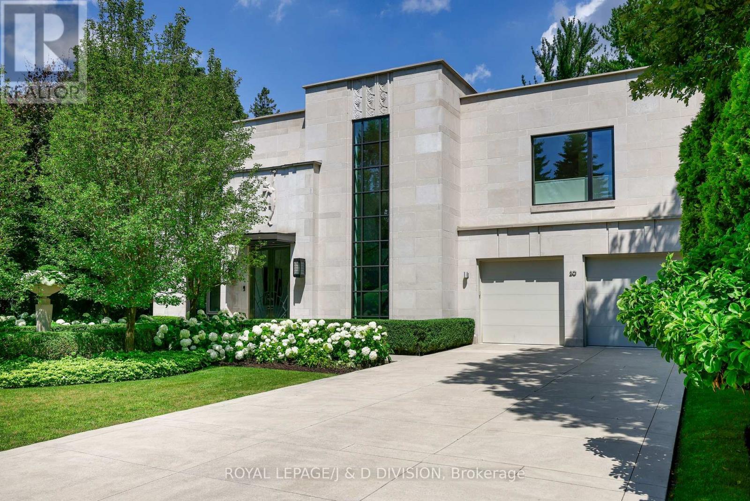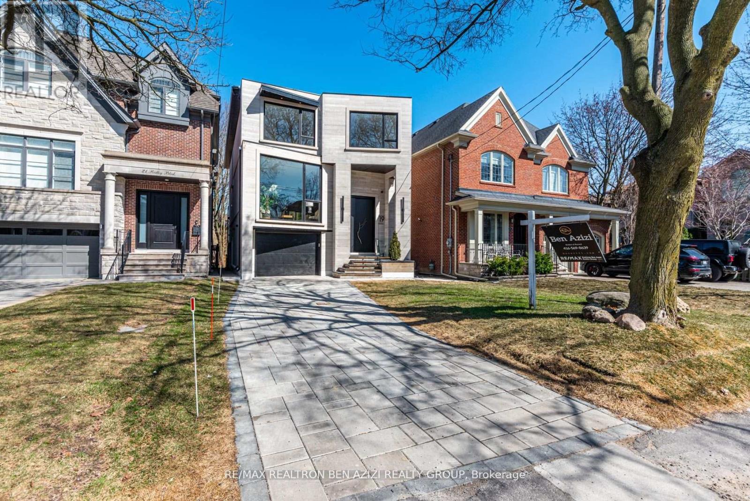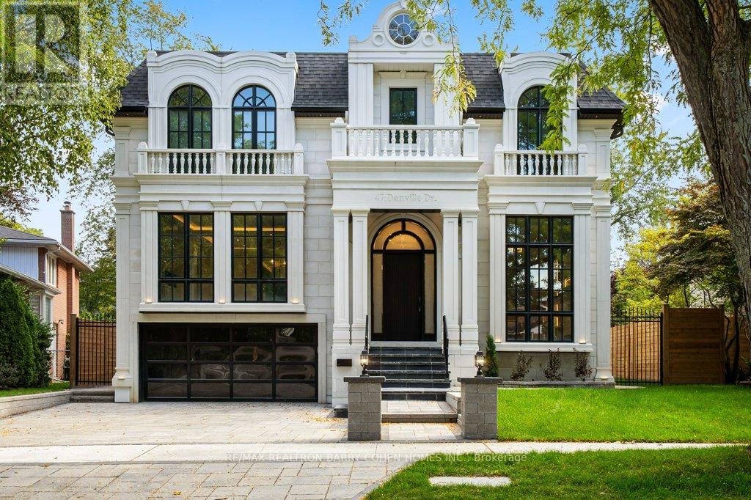- Houseful
- ON
- Toronto
- Teddington Park
- 59 Teddington Park Ave Ave
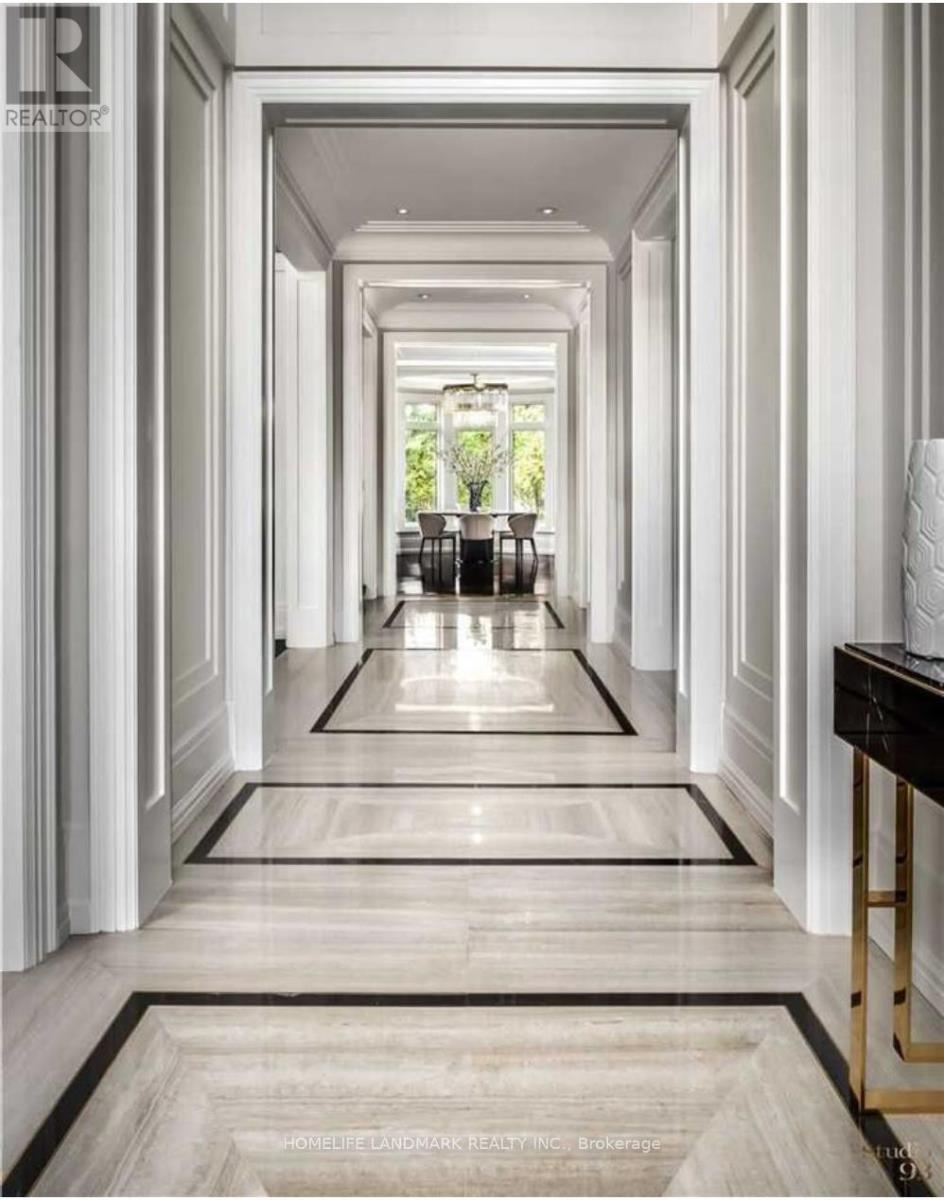
Highlights
This home is
195%
Time on Houseful
6 hours
School rated
7.1/10
Toronto
11.67%
Description
- Time on Housefulnew 6 hours
- Property typeSingle family
- Neighbourhood
- Median school Score
- Mortgage payment
Exceptional Opportunity in Lawrence Park North! Premium 70 x 183 Ft Lot on One of the Most Prestigious Streets in the Area. Coming with Approved Building Permits for a Stunning Custom Home of Around 8,000 Sq Ft Above Grade Across 2.5 Storeys With Underground Parking Elevator System. Designed by a Top-Tier Architect Richard Wengle with Interior Plans by a Leading Interior Designer Douglas Design Studio. Featuring Distinctive, High-End Finishes Throughout. A Rare Chance to Build a Landmark Residence Without the Wait All Permits in Place and Ready to Go. Surrounded by Luxury Homes, Top Schools, and Just Minutes to Yonge Street, Transit, and Amenities. Don't Miss This Exclusive Offering! (id:63267)
Home overview
Amenities / Utilities
- Cooling Central air conditioning
- Heat source Natural gas
- Heat type Hot water radiator heat
- Has pool (y/n) Yes
- Sewer/ septic Sanitary sewer
Exterior
- # total stories 2
- # parking spaces 6
- Has garage (y/n) Yes
Interior
- # full baths 5
- # half baths 2
- # total bathrooms 7.0
- # of above grade bedrooms 6
- Flooring Marble, hardwood
Location
- Subdivision Lawrence park north
Overview
- Lot size (acres) 0.0
- Listing # C12435923
- Property sub type Single family residence
- Status Active
Rooms Information
metric
- 3rd bedroom 4.61m X 3.26m
Level: 2nd - Sitting room 3.22m X 3.07m
Level: 2nd - Library 3.68m X 3.67m
Level: 2nd - Primary bedroom 4.48m X 4.34m
Level: 2nd - 2nd bedroom 4.13m X 3.68m
Level: 2nd - Dining room 5.75m X 4.27m
Level: Main - Foyer 7.04m X 2.5m
Level: Main - Family room 7.12m X 4.63m
Level: Main - Living room 8.56m X 4.62m
Level: Main - Library 4.46m X 2.74m
Level: Main - Kitchen 6.67m X 4.16m
Level: Main
SOA_HOUSEKEEPING_ATTRS
- Listing source url Https://www.realtor.ca/real-estate/28932374/59-teddington-park-ave-avenue-toronto-lawrence-park-north-lawrence-park-north
- Listing type identifier Idx
The Home Overview listing data and Property Description above are provided by the Canadian Real Estate Association (CREA). All other information is provided by Houseful and its affiliates.

Lock your rate with RBC pre-approval
Mortgage rate is for illustrative purposes only. Please check RBC.com/mortgages for the current mortgage rates
$-17,333
/ Month25 Years fixed, 20% down payment, % interest
$
$
$
%
$
%

Schedule a viewing
No obligation or purchase necessary, cancel at any time

