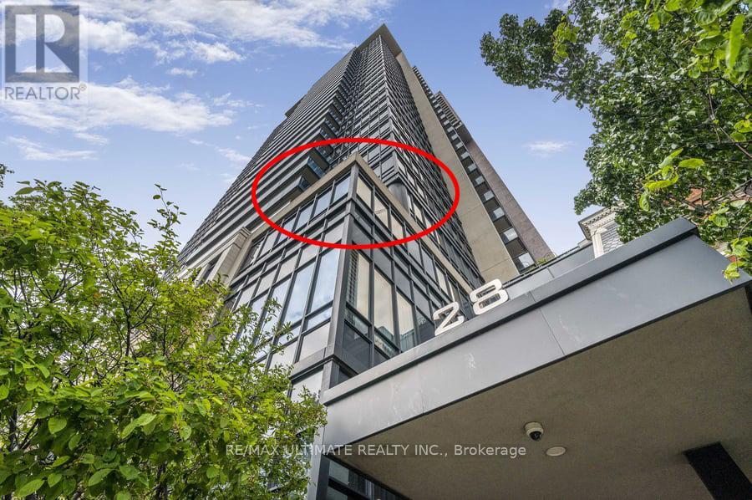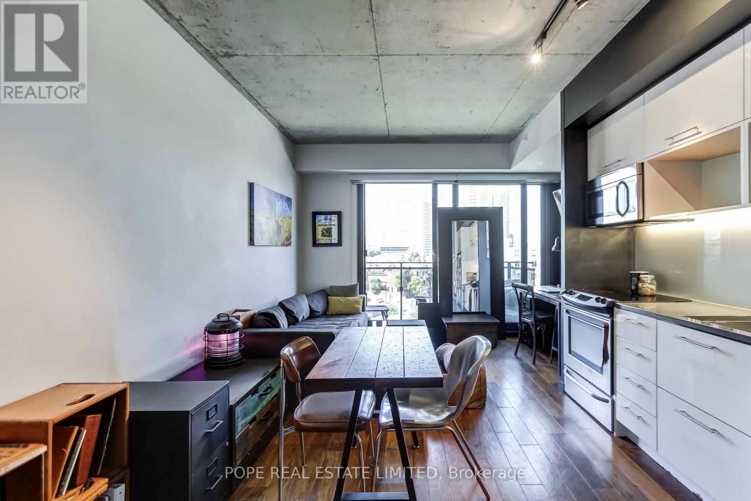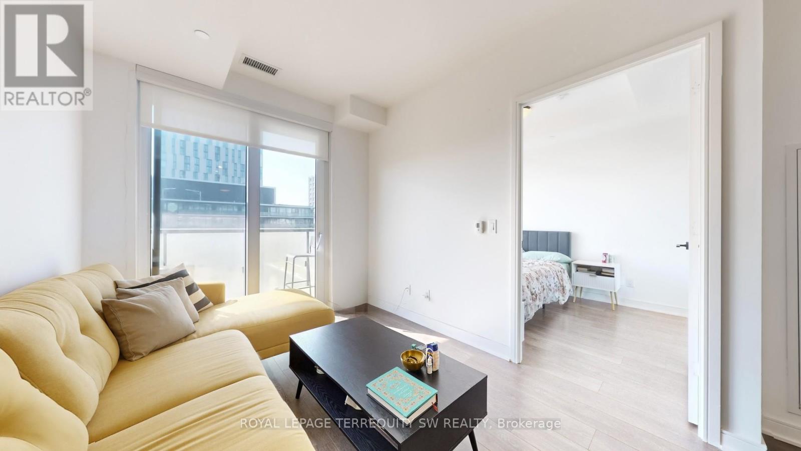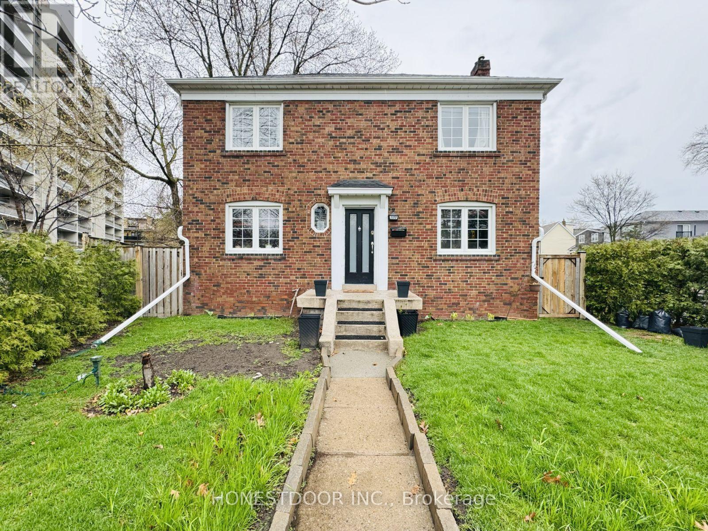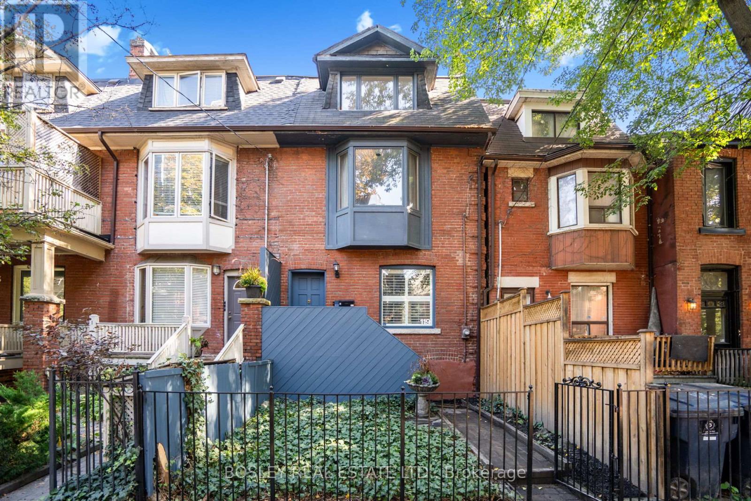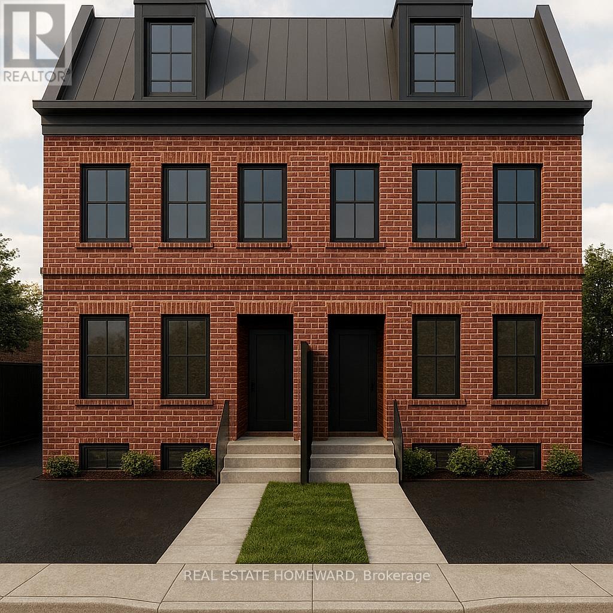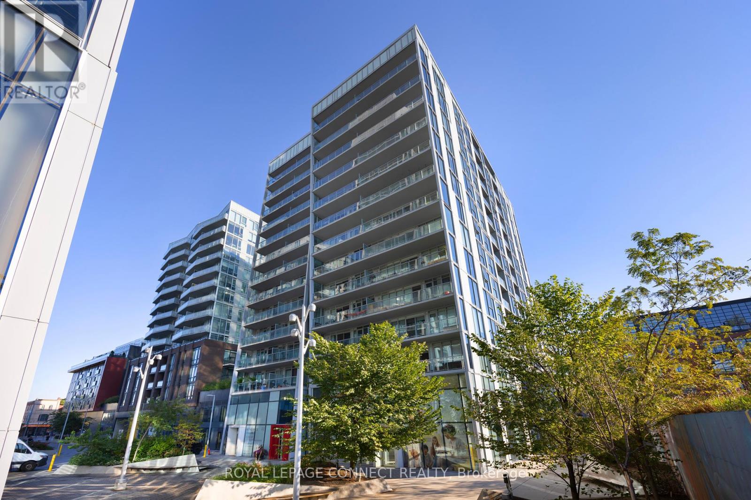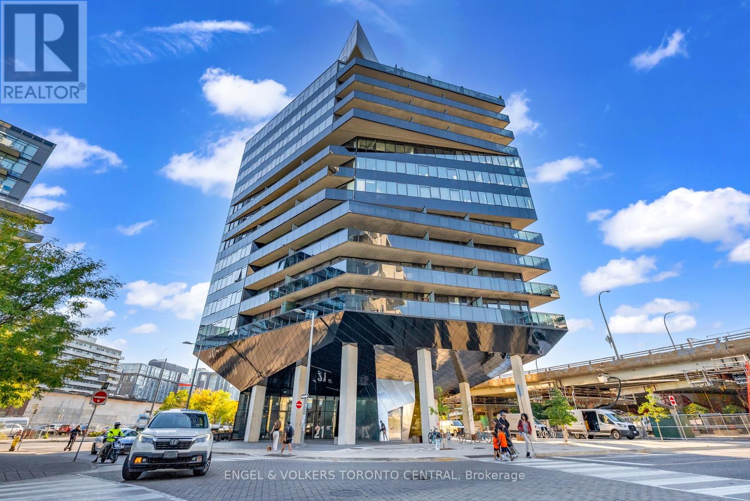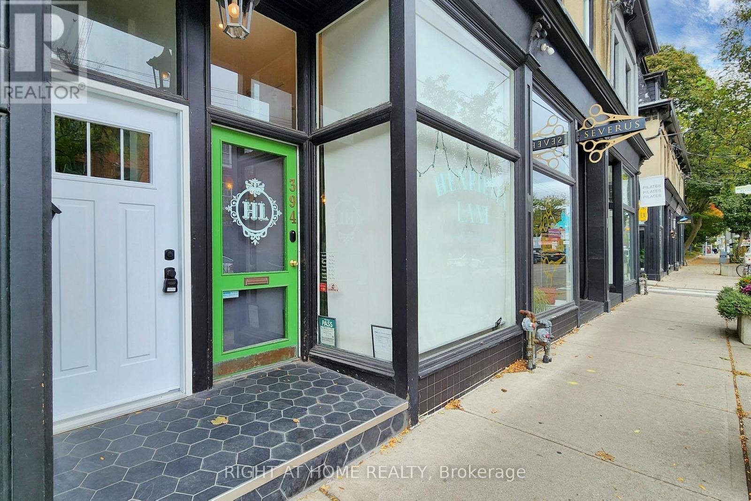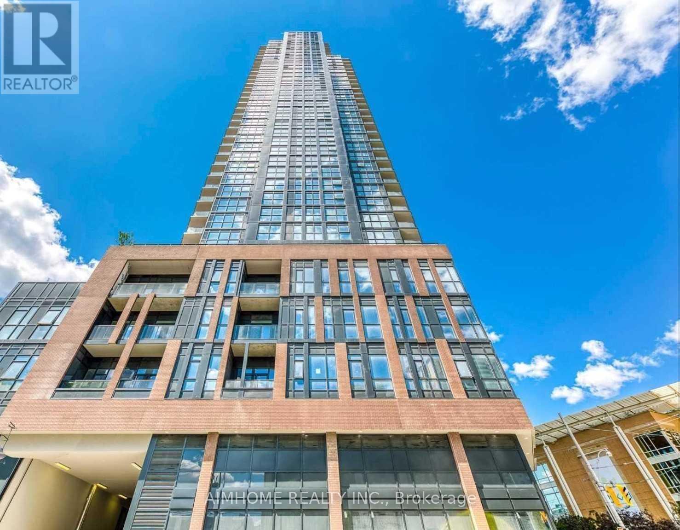- Houseful
- ON
- Toronto
- Blake-Jones
- 590 Jones Ave
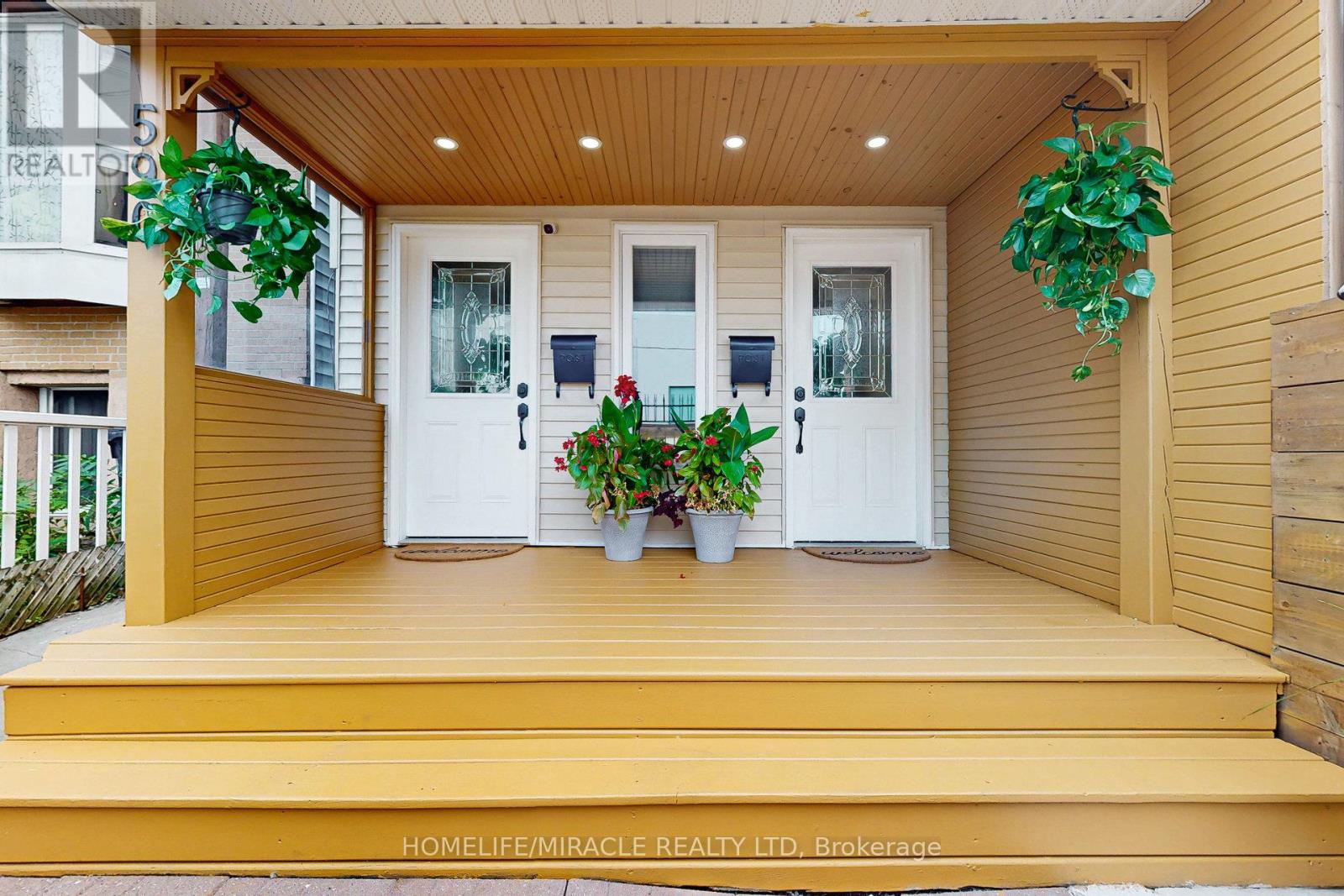
Highlights
Description
- Time on Houseful32 days
- Property typeSingle family
- Neighbourhood
- Median school Score
- Mortgage payment
Welcome To This Beautifully DUPLEX - Renovated Semi Detached Home In The Heart Of Toronto's Beloved Blake-Jones Community With Approx. 1800sq ft Living Space ( Inc. Basement), True Urban Oasis Blending Timeless Elegance With Modern Charm. This Spacious 4+1 Bedroom Residence Features A Stunning Chefs Kitchen Complete With Granite Countertops And A Breakfast Bar, Perfect For Everyday Living And Entertaining. The Main Floor Offers Distinct Living And Dining Areas, Enhanced By A Cozy Electric Fireplace, Along With A Versatile Rear Bedroom Or Office Space & A Stylishly Updated 4-Piece Bath. Upstairs, One Finds Three Generous Sized Bedrooms And A Bright Family Bathroom, Accented By A Skylight That Fills The Space With Natural Light. Enjoy Seamless Indoor-Outdoor Living With Two Private Decks-- Pergola-Covered Area Ideal For Relaxing Or Entertaining Guests. The Fully Finished Basement Apartment, Featuring A Sleek Kitchen With Quartz Countertops, a spacious living area, & A Separate Entrance, Offers Excellent Income Potential Or An Ideal Setup For Airbnb. Don't Miss The Opportunity To Own This Truly Exceptional Home In One Of The City's Most Sought-After Neighbourhoods! 5 Mins to Donland Subway and Close to Community Centre-, Schools- (id:63267)
Home overview
- Cooling Central air conditioning
- Heat source Natural gas
- Heat type Forced air
- Sewer/ septic Sanitary sewer
- # total stories 2
- # full baths 3
- # total bathrooms 3.0
- # of above grade bedrooms 5
- Flooring Vinyl
- Subdivision Blake-jones
- Lot size (acres) 0.0
- Listing # E12383796
- Property sub type Single family residence
- Status Active
- Primary bedroom 3.06m X 3.1m
Level: 2nd - 4th bedroom 3.16m X 2.46m
Level: 2nd - 3rd bedroom 3.02m X 3.3m
Level: 2nd - Bedroom 3.14m X 3.27m
Level: Basement - Foyer 2.1m X 2.19m
Level: Basement - Living room 3.08m X 3.84m
Level: Basement - Family room 4.05m X 4m
Level: Ground - Living room 4.42m X 5.6m
Level: Ground - Bedroom 4.18m X 3.13m
Level: Ground - Kitchen 3.26m X 3.01m
Level: Ground - Dining room 4.42m X 5.6m
Level: Ground
- Listing source url Https://www.realtor.ca/real-estate/28819969/590-jones-avenue-avenue-toronto-blake-jones-blake-jones
- Listing type identifier Idx

$-3,200
/ Month

