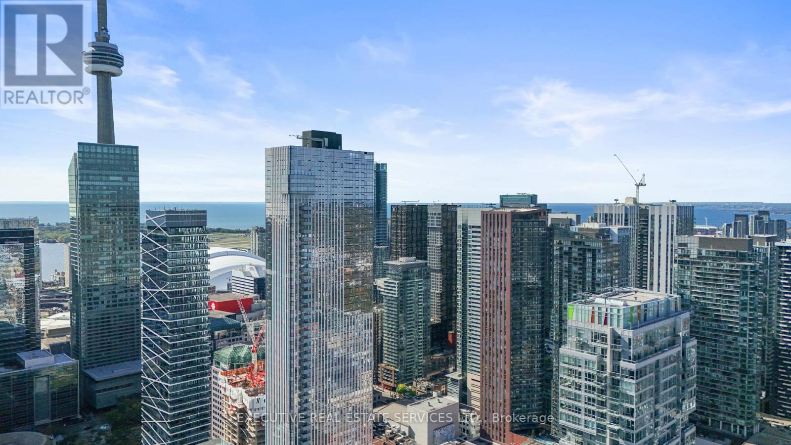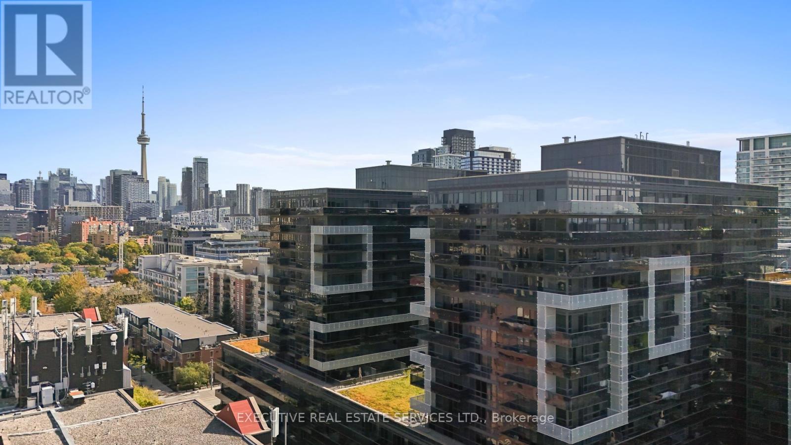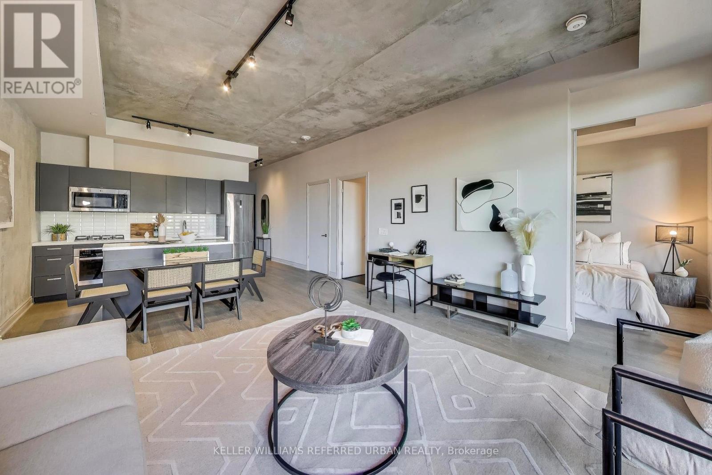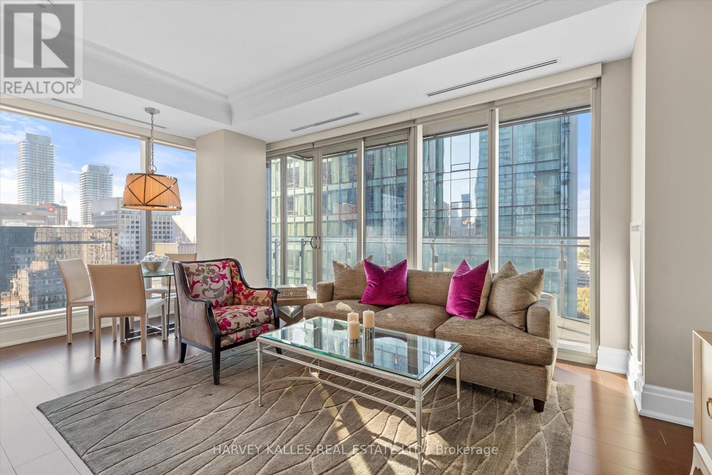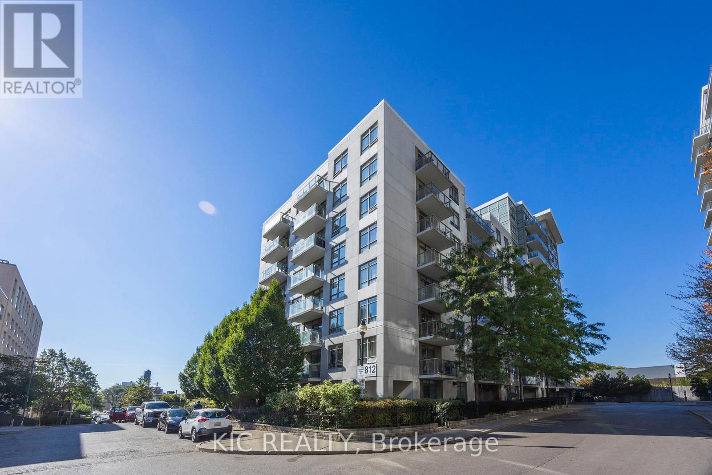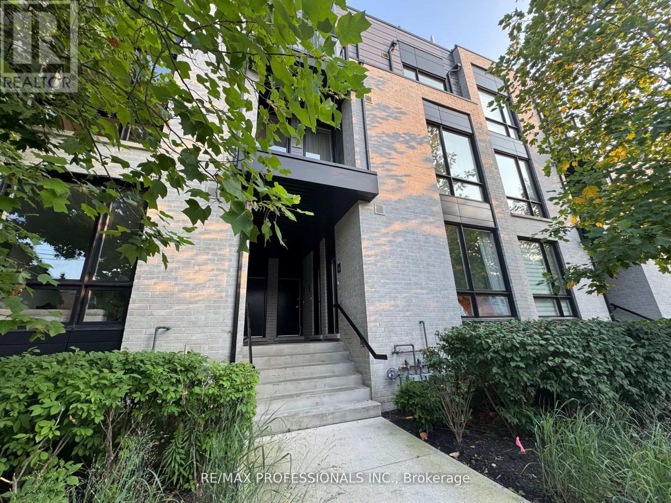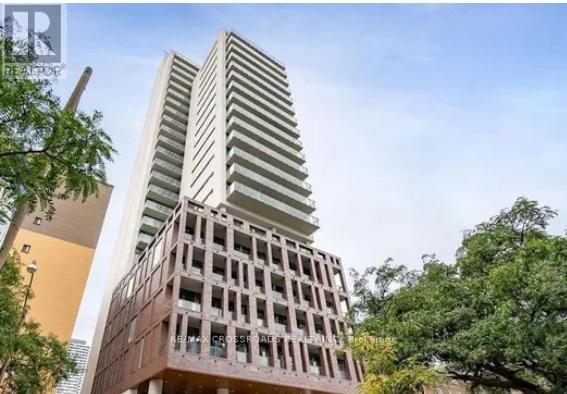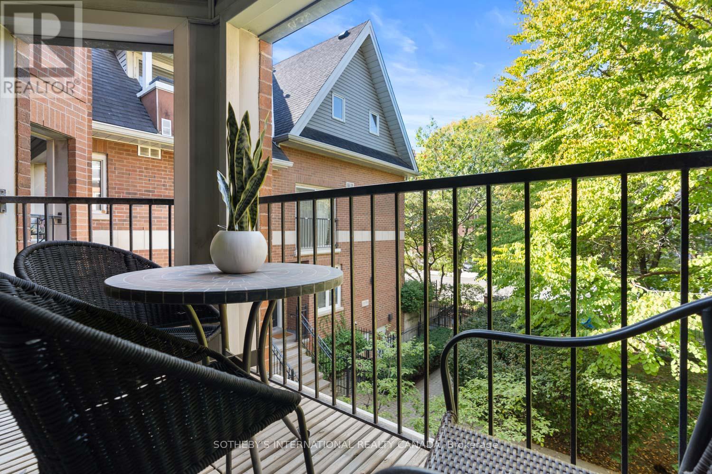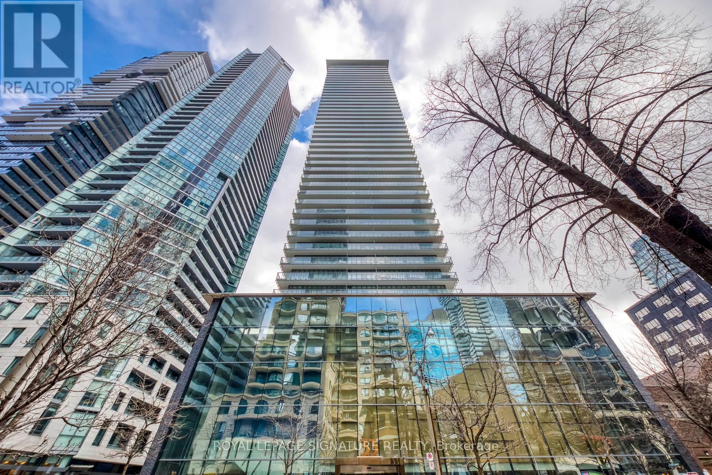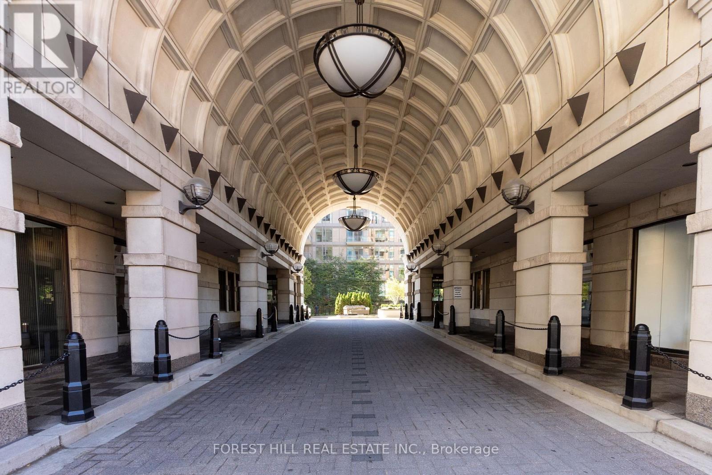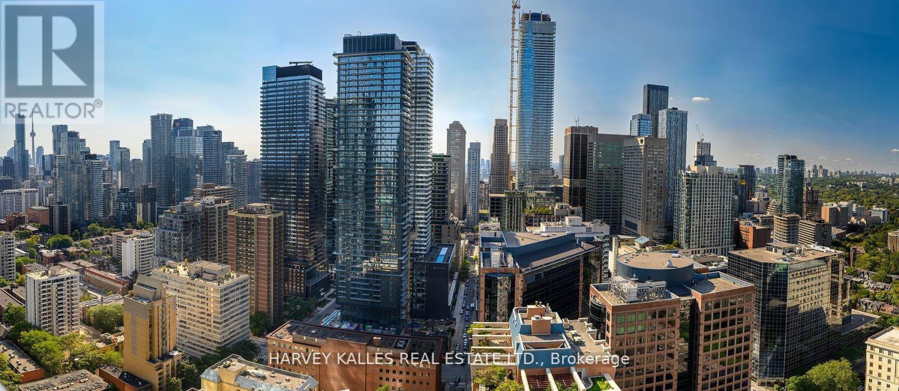- Houseful
- ON
- Toronto
- Seaton Village
- 596 Palmerston Ave

Highlights
Description
- Time on Housefulnew 21 hours
- Property typeSingle family
- Neighbourhood
- Median school Score
- Mortgage payment
Prime location in the Annex, this solid brick, two storey semi-detached home features a detached double car garage with rear lane access for effortless downtown parking. Meticulously renovated from top to bottom, the bright, spacious interior boasts soaring ceilings and an open concept layout that seamlessly connects the living and dining areas. The gourmet, family sized kitchen offers custom cabinetry, high end appliances and a versatile breakfast room that doubles as a home office. Upstairs, three sunlit bedrooms each with their own ensuite bath. Fully finished basement provides a second living room, dedicated laundry area, an additional bedroom and a three piece bath; perfect for guests, media or a home gym. Just steps to Bathurst subway station, Bloor Streets shops and restaurants, parks and top-rated schools, you'll savour the convenience of downtown transit, dining and shopping alongside Seaton Village's quiet charm. This home is truly turnkey, just unpack and enjoy your new lifestyle! (id:63267)
Home overview
- Cooling Central air conditioning
- Heat source Natural gas
- Heat type Forced air
- Sewer/ septic Sanitary sewer
- # total stories 2
- # parking spaces 2
- Has garage (y/n) Yes
- # full baths 5
- # total bathrooms 5.0
- # of above grade bedrooms 4
- Flooring Hardwood, laminate
- Subdivision Annex
- Lot size (acres) 0.0
- Listing # C12448627
- Property sub type Single family residence
- Status Active
- Primary bedroom 4.55m X 3m
Level: 2nd - Bedroom 3.34m X 2.67m
Level: 2nd - Bedroom 3m X 2.75m
Level: 2nd - Bedroom 4.15m X 2.7m
Level: Basement - Living room 4.57m X 6.69m
Level: Basement - Dining room 4.57m X 6.69m
Level: Main - Living room 4.57m X 6.69m
Level: Main - Office 3.3m X 2.84m
Level: Main - Kitchen 4.84m X 3.34m
Level: Main
- Listing source url Https://www.realtor.ca/real-estate/28959810/596-palmerston-avenue-toronto-annex-annex
- Listing type identifier Idx


