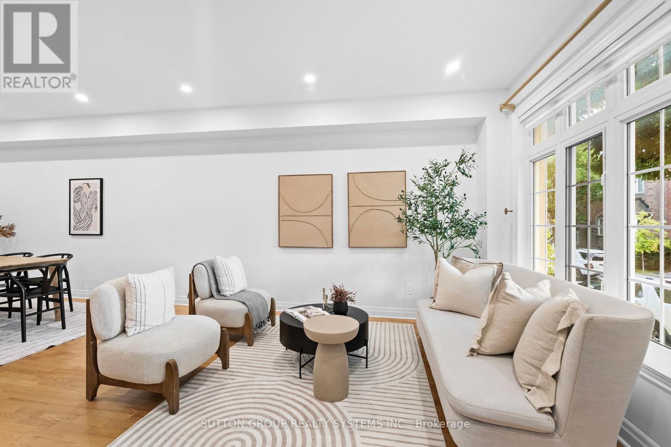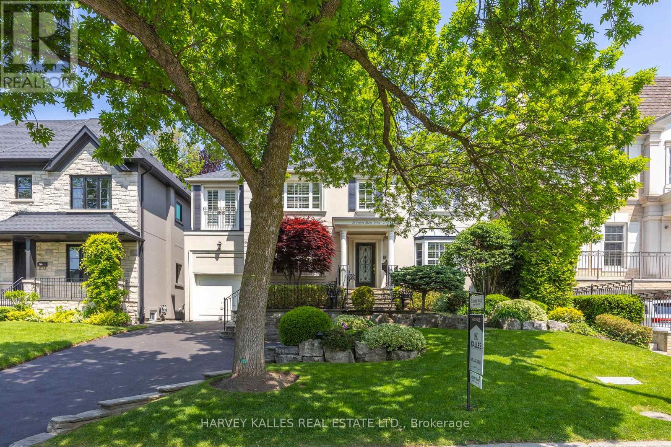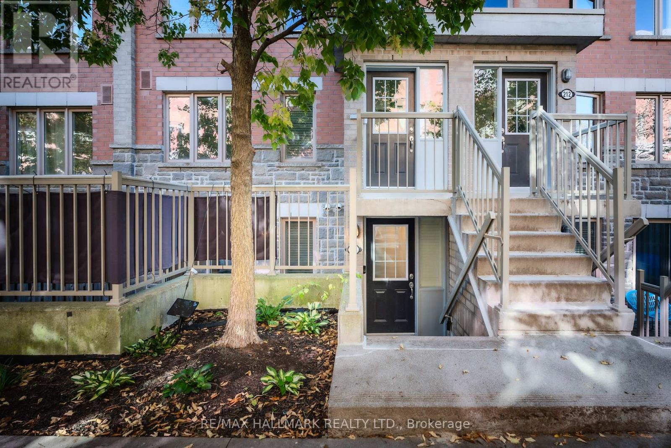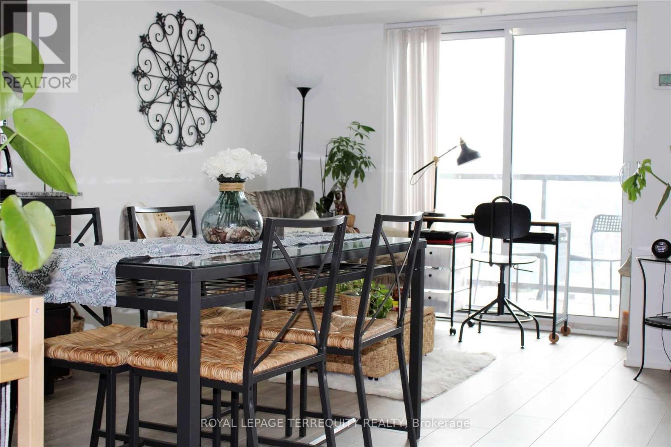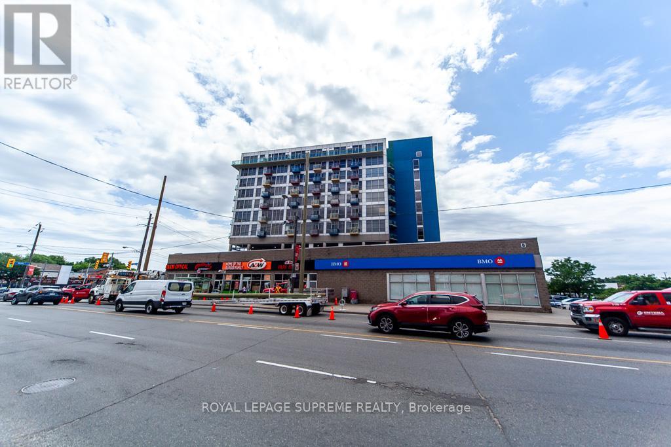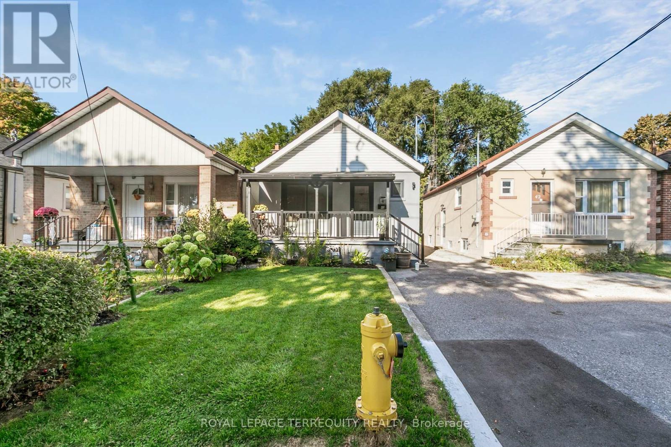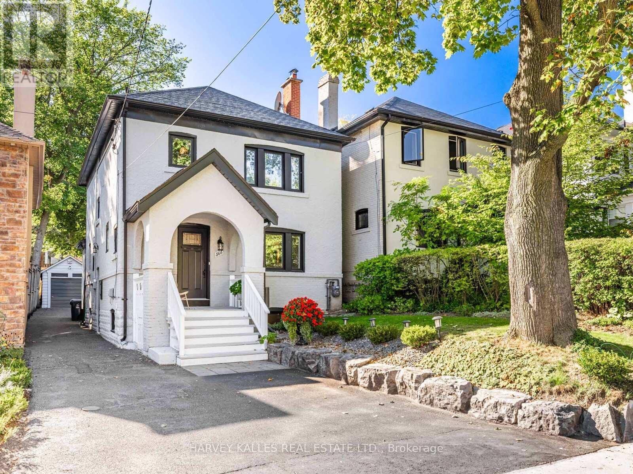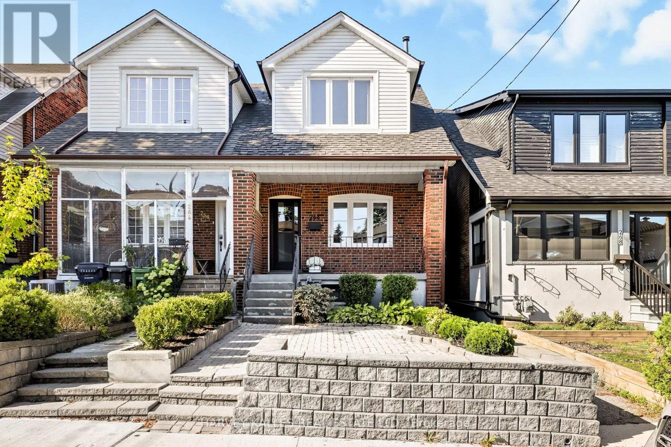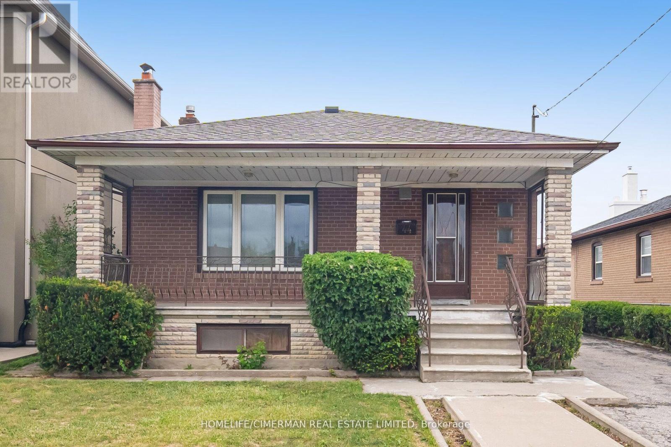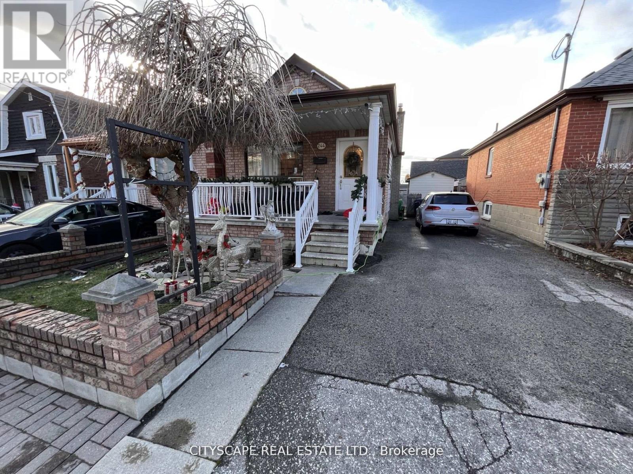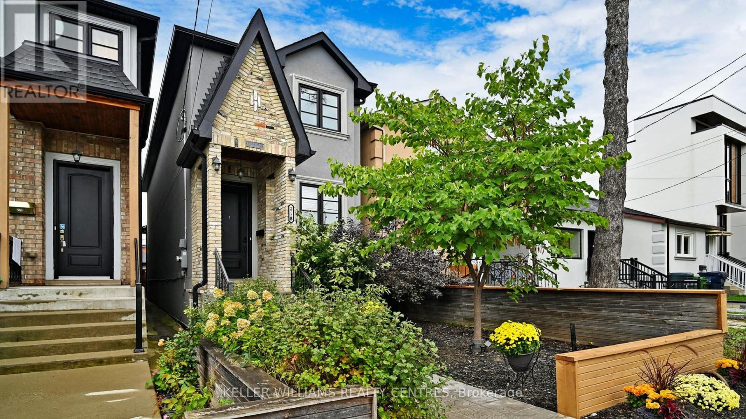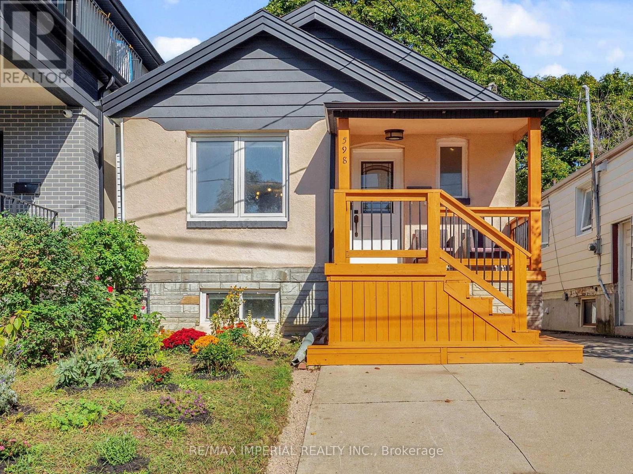
Highlights
Description
- Time on Housefulnew 13 hours
- Property typeSingle family
- StyleBungalow
- Neighbourhood
- Median school Score
- Mortgage payment
Nestled in the highly sought-after Briar Hill-Belgravia neighbourhood, this charming bungalow combines classic character with modern comfort. The main floor features hardwood floors throughout, large windows that fill the home with natural light, an open-concept living and dining area, a maple kitchen with granite countertops, and two spacious bedrooms. The finished basement with a separate entrance provides additional living space, ideal for a family room, home office, or potential in-law suite. The primary bedroom walk-out opens to a private, fully fenced backyard with a new deck, perfect for entertaining and enjoying the outdoors. Conveniently located within walking distance to public transit (the bus, subway and the future Eglinton Crosstown LRT); close to shopping, schools, and parks, with the Beltline Trail just minutes away. Situated across the street from J.T. Watson Park. This home presents an excellent opportunity, with an impressive list of upgrades, for first-time buyers, buyers looking to downsize, or investors seeking a detached property in a vibrant, growing community. (id:63267)
Home overview
- Cooling Central air conditioning
- Heat source Natural gas
- Heat type Forced air
- Sewer/ septic Sanitary sewer
- # total stories 1
- # parking spaces 1
- # full baths 2
- # total bathrooms 2.0
- # of above grade bedrooms 3
- Flooring Hardwood
- Subdivision Briar hill-belgravia
- Lot size (acres) 0.0
- Listing # W12436146
- Property sub type Single family residence
- Status Active
- 2nd bedroom 3.15m X 2.87m
Level: Main - Living room 6.32m X 2.97m
Level: Main - Primary bedroom 4.22m X 2.62m
Level: Main - Kitchen 2.59m X 2.44m
Level: Main - Dining room 6.32m X 2.97m
Level: Main
- Listing source url Https://www.realtor.ca/real-estate/28932942/598-ridelle-avenue-toronto-briar-hill-belgravia-briar-hill-belgravia
- Listing type identifier Idx

$-2,624
/ Month

