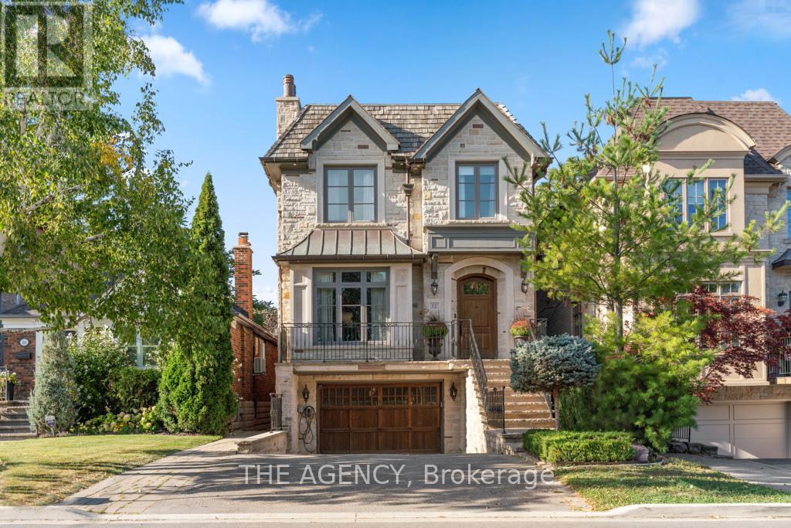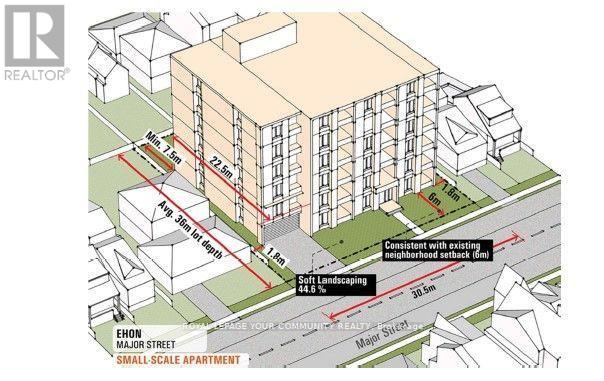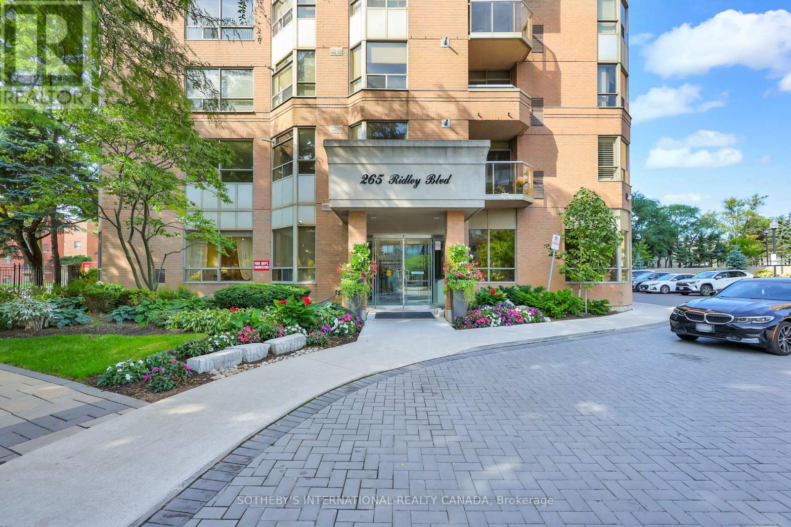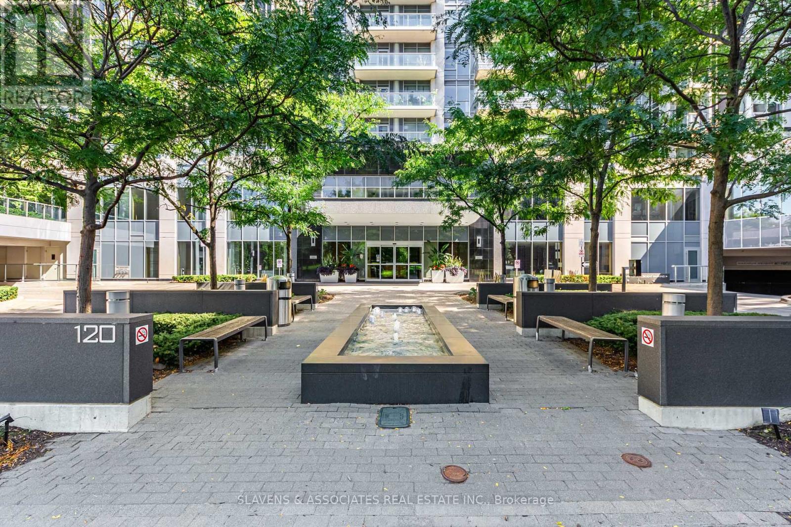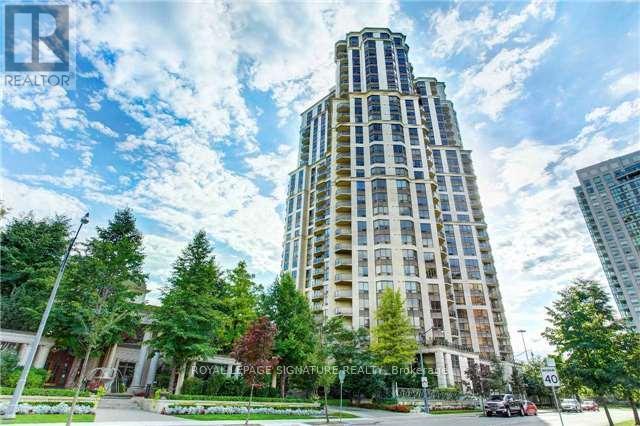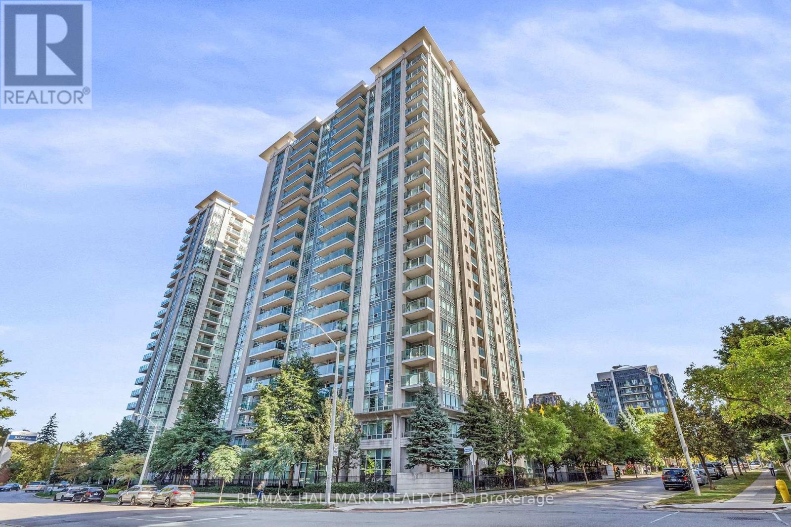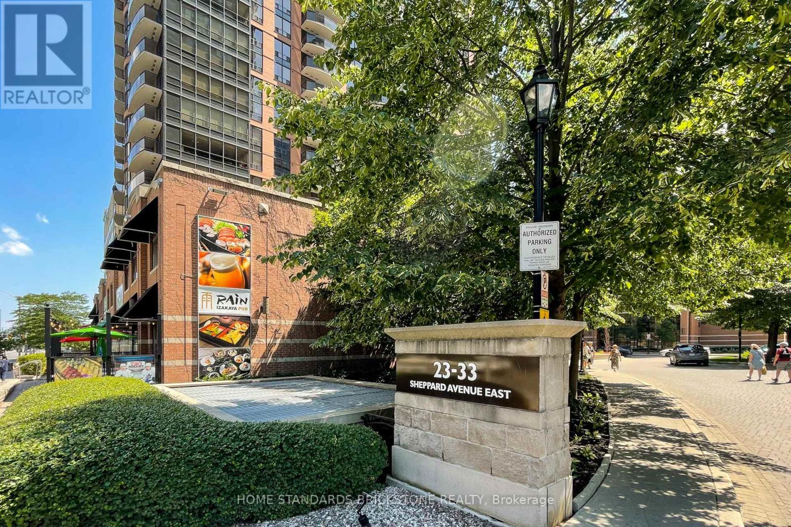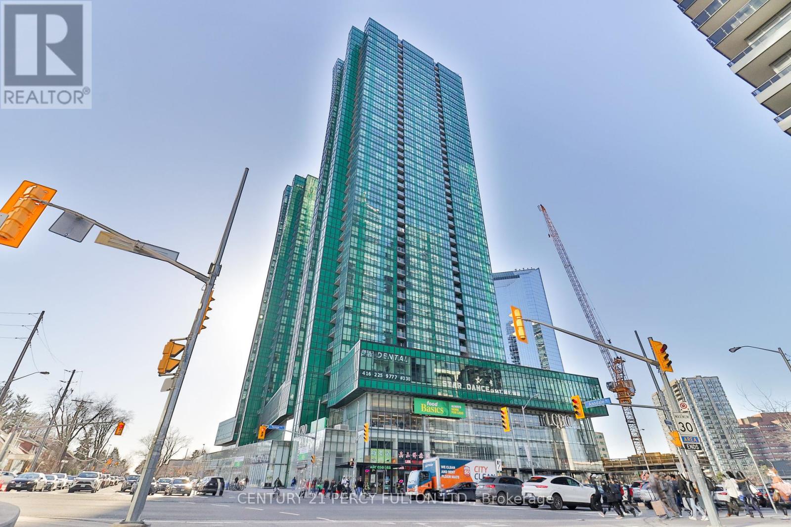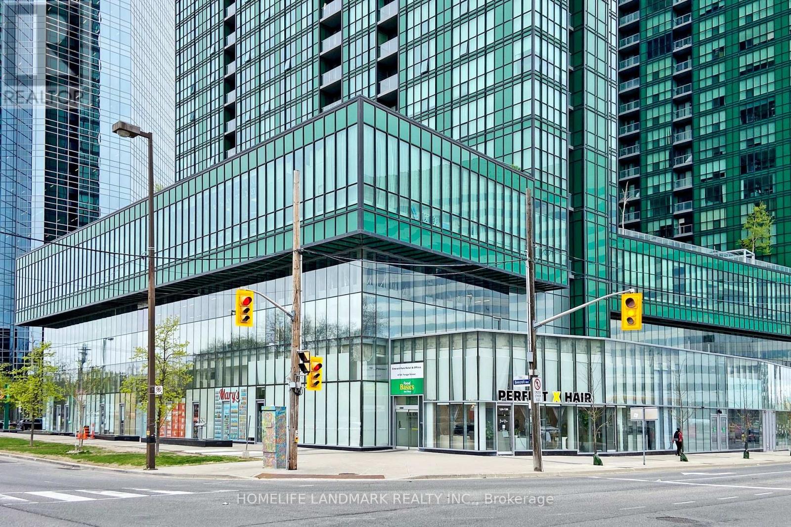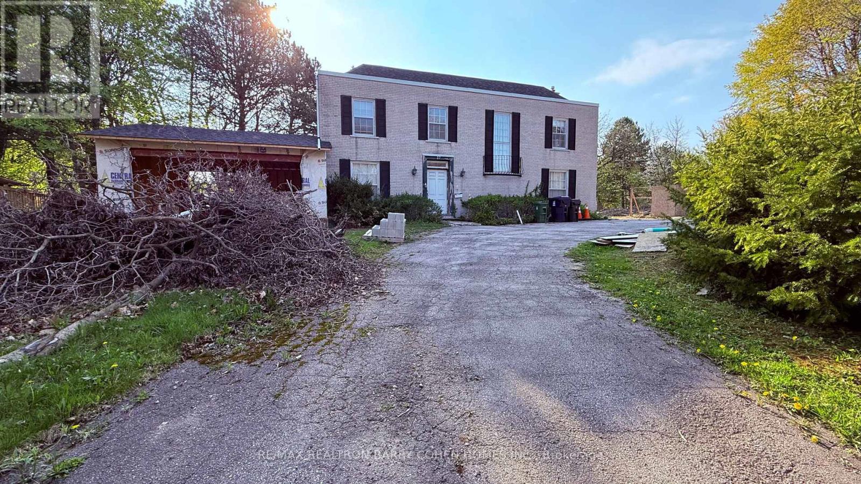- Houseful
- ON
- Toronto
- York Mills
- 6 74 Upper Canada Dr
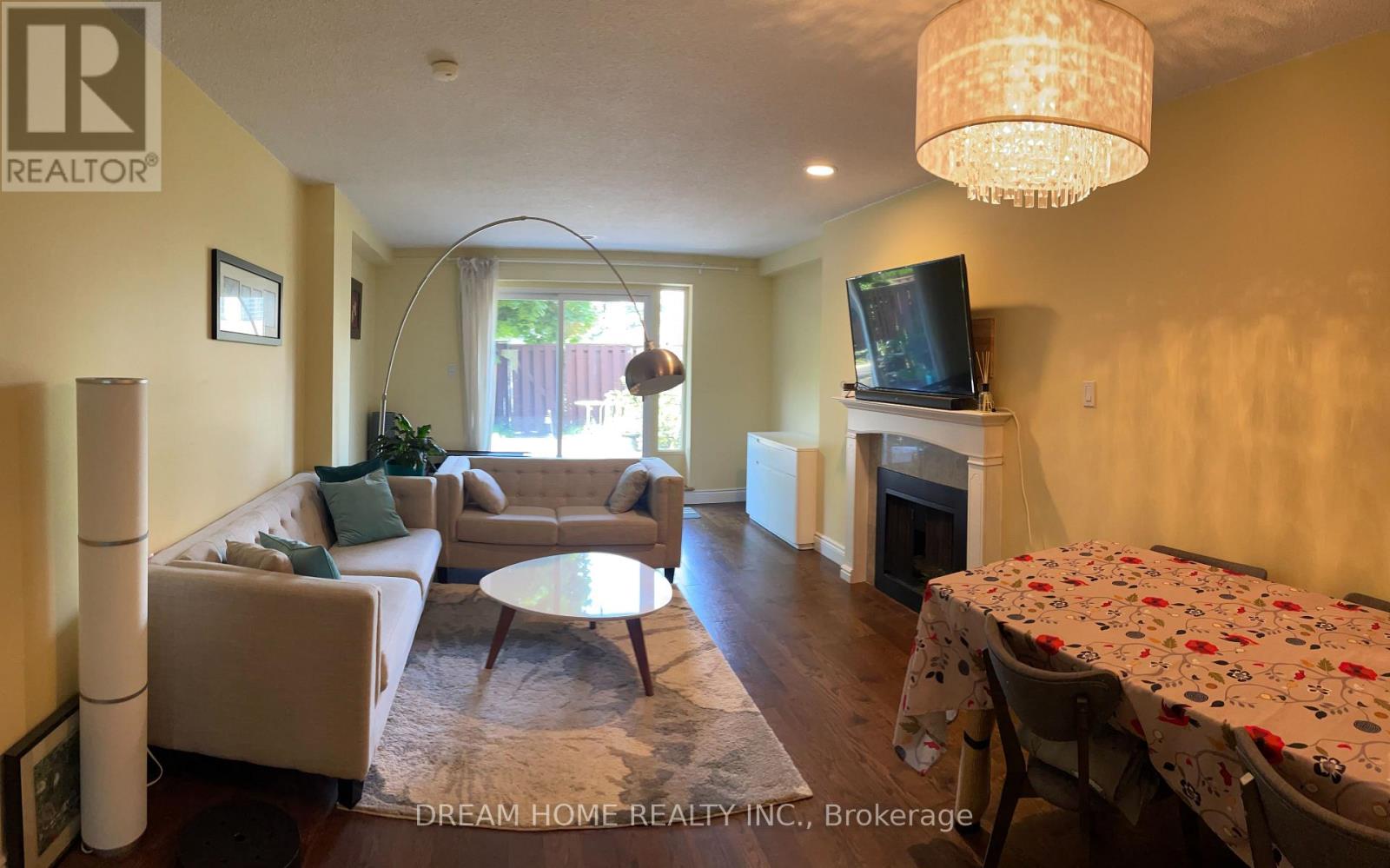
Highlights
Description
- Time on Housefulnew 4 hours
- Property typeSingle family
- Neighbourhood
- Median school Score
- Mortgage payment
Discover the charm of #6 - 74 Upper Canada Drive, a beautifully maintained 4 bedroom townhouse situated in the bustling core of North York, St. Andrew-Windfields community, blending modern elegance with exceptional convenience. Located in one of the city's best school districts, this home is ideal for families seeking top-tier education for their children. Just steps from Hwy 401 and a short walk to the subway station, commuting to downtown Toronto or beyond is a breeze. Enjoy a bright, open-concept living space, complemented by a brand-new fence that ensures privacy in your outdoor retreat, perfect for relaxing or entertaining. With shopping, dining, parks, and recreational amenities just minutes away, this prime location has it all. Don't miss your chance to own this stylish and well-connected townhouse in one of North York's most sought-after neighborhoods! (id:63267)
Home overview
- Cooling Central air conditioning
- Heat source Natural gas
- Heat type Forced air
- # total stories 3
- # parking spaces 1
- # full baths 2
- # half baths 1
- # total bathrooms 3.0
- # of above grade bedrooms 4
- Flooring Hardwood, tile, laminate, linoleum
- Community features Pet restrictions
- Subdivision St. andrew-windfields
- Lot size (acres) 0.0
- Listing # C12417953
- Property sub type Single family residence
- Status Active
- 3rd bedroom 4.01m X 2.68m
Level: 2nd - 2nd bedroom 4.52m X 3.97m
Level: 2nd - Primary bedroom 4.02m X 4.52m
Level: 3rd - 4th bedroom 4.02m X 3.28m
Level: 3rd - Laundry 2.42m X 2.02m
Level: Basement - Family room 3.92m X 5.48m
Level: Basement - Living room 4.02m X 6.64m
Level: Main - Dining room 4.02m X 6.64m
Level: Main - Kitchen 1.7m X 4.5m
Level: Main
- Listing source url Https://www.realtor.ca/real-estate/28893980/6-74-upper-canada-drive-toronto-st-andrew-windfields-st-andrew-windfields
- Listing type identifier Idx

$-2,194
/ Month

