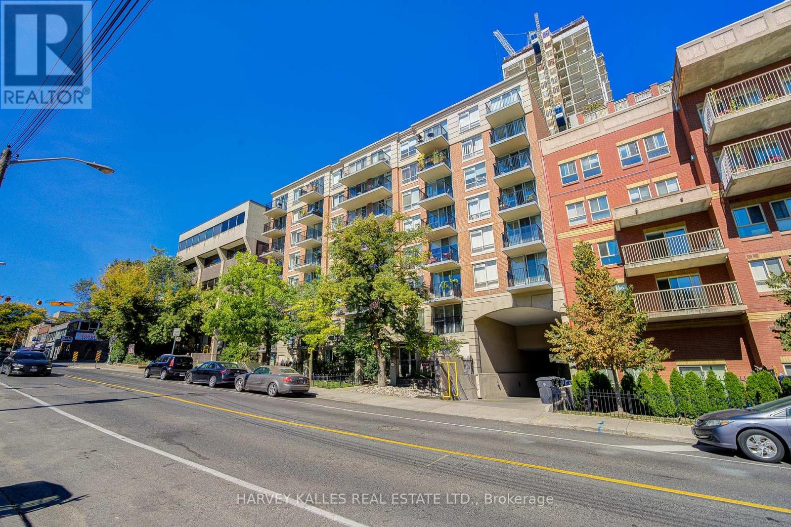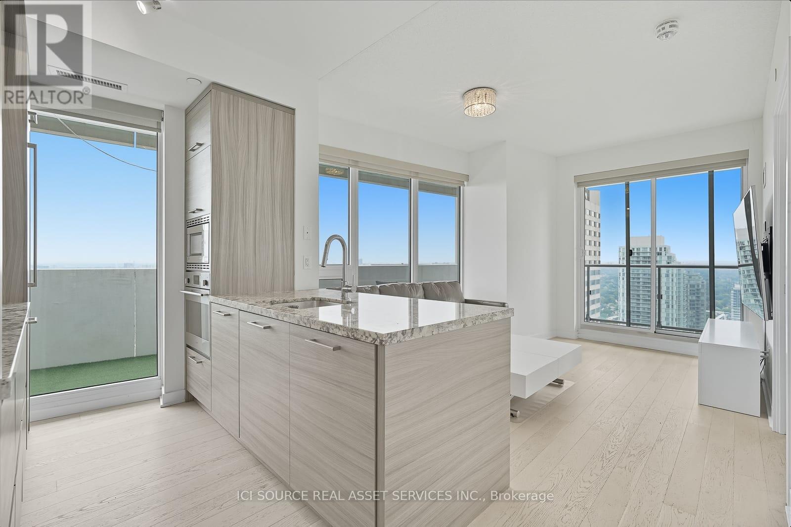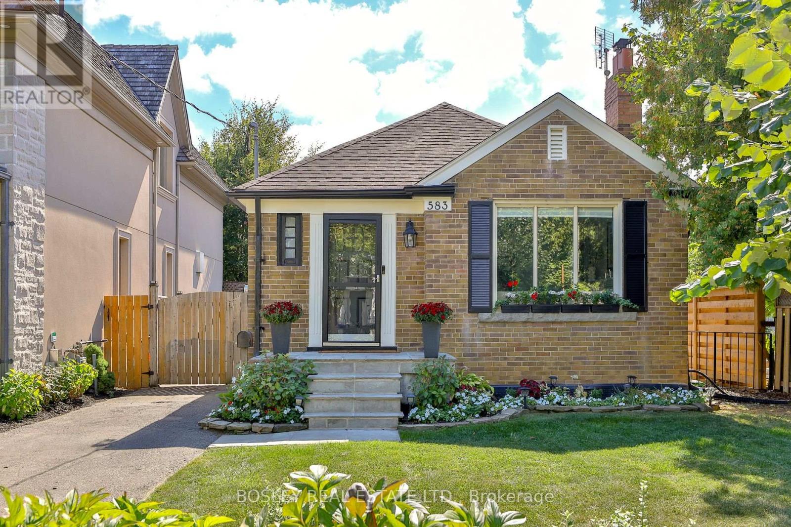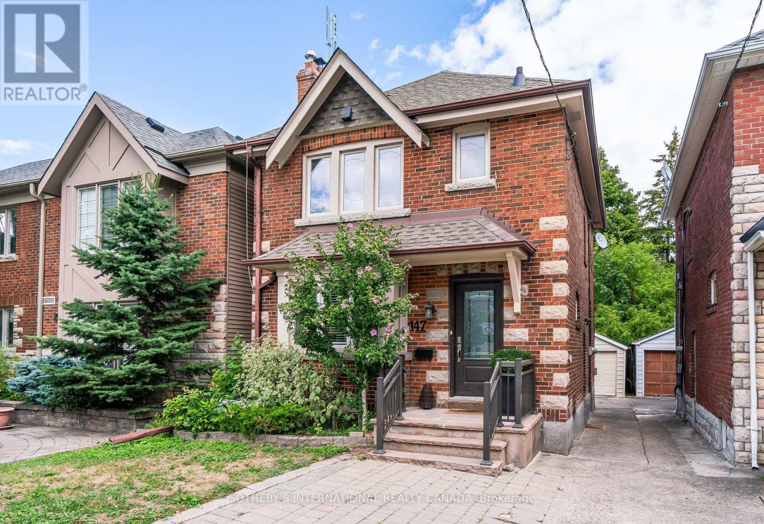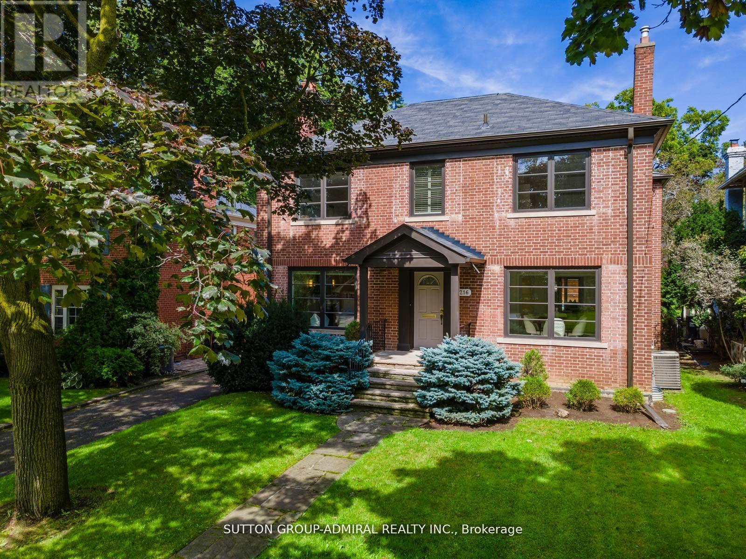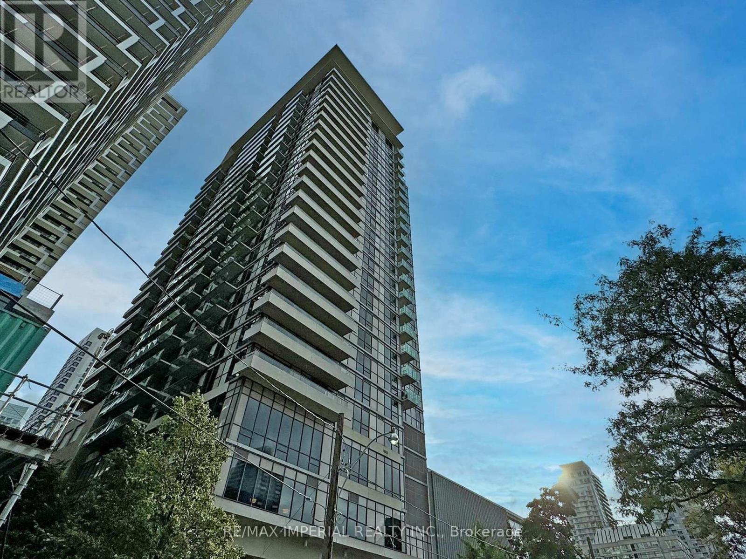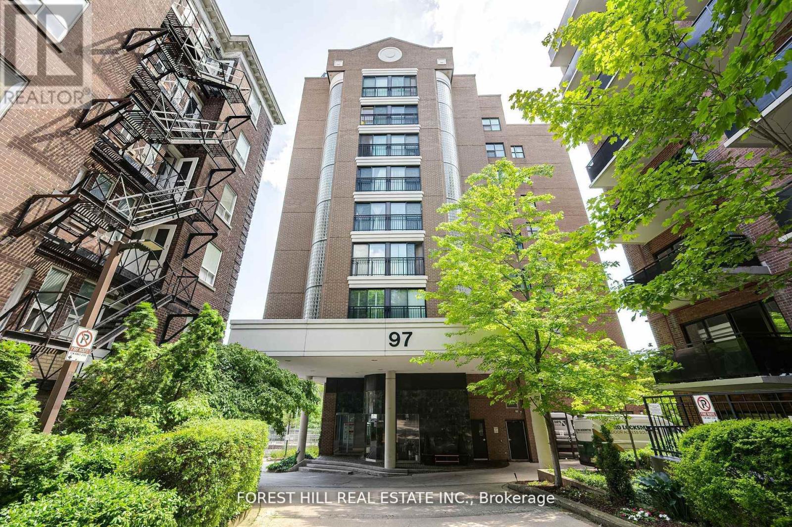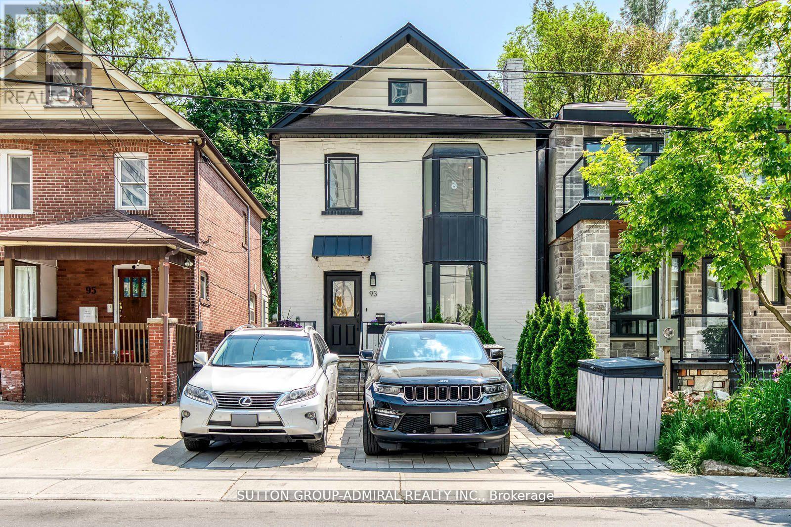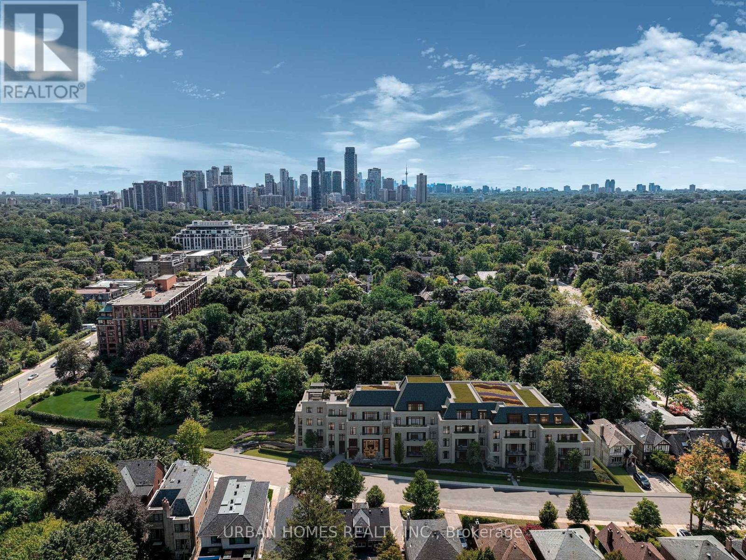- Houseful
- ON
- Toronto
- Davisville Village
- 6 87 Lillian St
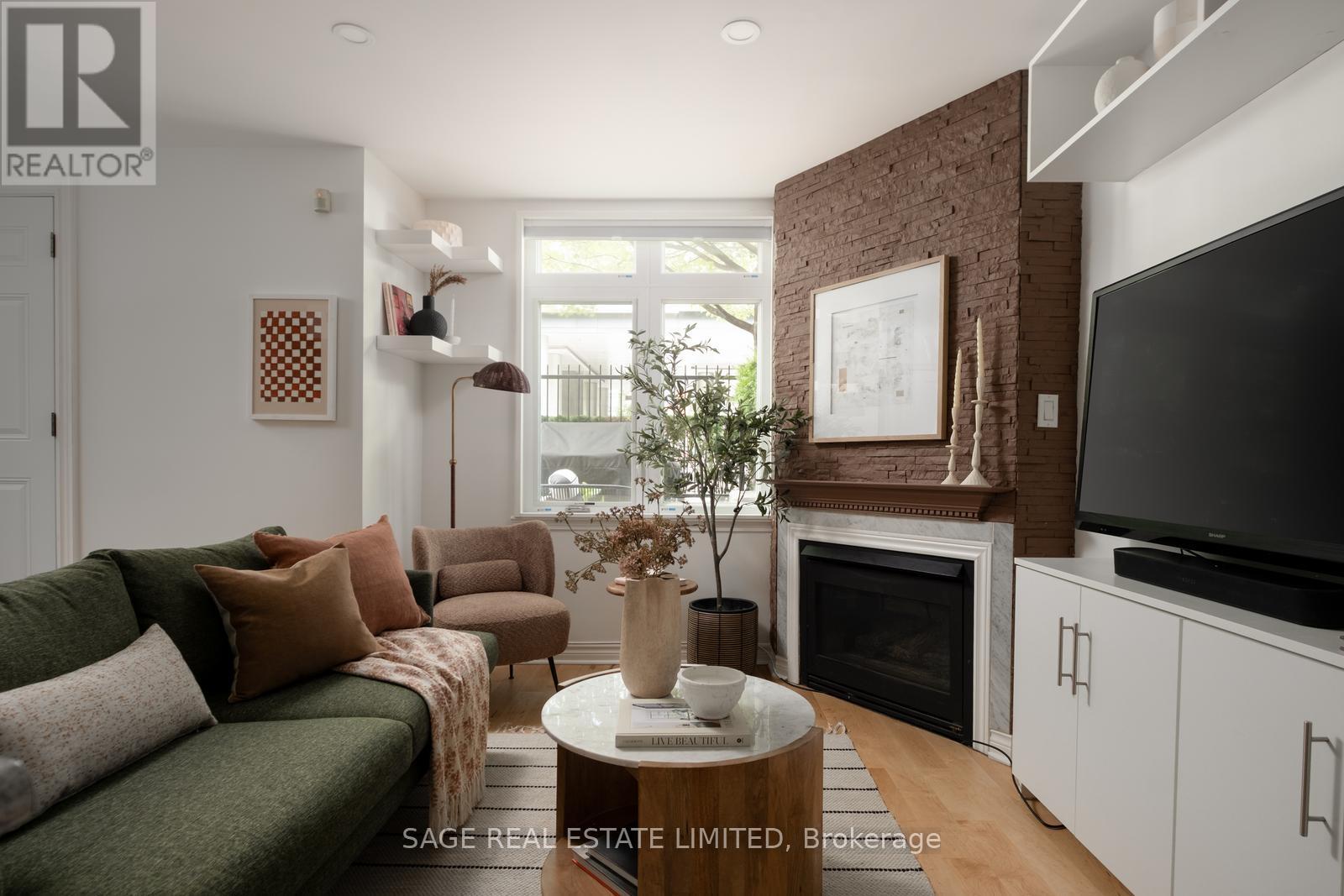
Highlights
Description
- Time on Housefulnew 2 hours
- Property typeSingle family
- Neighbourhood
- Median school Score
- Mortgage payment
This is Midtown living at its best - stylish, connected, and effortlessly convenient. Right outside your door, you'll find the best of Yonge & Eglinton: cafés, bars, restaurants, pharmacies, fitness studios, boutiques, and the Yonge Eglinton Centre - even a movie theatre. And when winter hits? Having a Loblaws and LCBO next door doesn't hurt. The best part? No elevators, no long hallways - just direct street-level access. This 2-bedroom, 2-bathroom townhouse welcomes you with a 190 sq ft private terrace, perfect for morning coffee or an evening BBQ. Inside, an open-concept layout offers just over 800 sq ft of bright, functional living space. The main floor features a cozy living area anchored by a gas fireplace, a full-sized kitchen with stainless steel appliances, ample storage, and a flexible dining nook for everyday meals. Upstairs, the spacious primary bedroom is a peaceful retreat, while the second bedroom easily adapts as a guest room, home office, or nursery. Each floor has a full bathroom offering convenience and comfort for all lifestyles. With underground parking and an ensuite locker, this home checks every box for urban living. The TTC is just two blocks away, and with the Eglinton Crosstown LRT nearing completion, this already-accessible neighbourhood is about to become one of the most connected in the city. Whether you're a first-time buyer, a young professional, or someone looking for simplicity without compromise, this one delivers - seamlessly blending style, function, and unbeatable location in one of Toronto's most dynamic communities. Offers Anytime! (id:63267)
Home overview
- Cooling Central air conditioning
- Heat source Natural gas
- Heat type Forced air
- # parking spaces 1
- Has garage (y/n) Yes
- # full baths 1
- # half baths 1
- # total bathrooms 2.0
- # of above grade bedrooms 2
- Flooring Tile, hardwood
- Community features Pet restrictions, community centre
- Subdivision Mount pleasant west
- Lot size (acres) 0.0
- Listing # C12419355
- Property sub type Single family residence
- Status Active
- 2nd bedroom 2.6213m X 2.8042m
Level: 2nd - Primary bedroom 3.2309m X 2.987m
Level: 2nd - Dining room 5.8522m X 3.5966m
Level: Main - Kitchen 2.4079m X 2.3165m
Level: Main - Living room 5.8522m X 3.5966m
Level: Main - Other Measurements not available
Level: Main - Foyer Measurements not available
Level: Main
- Listing source url Https://www.realtor.ca/real-estate/28896652/6-87-lillian-street-toronto-mount-pleasant-west-mount-pleasant-west
- Listing type identifier Idx

$-1,259
/ Month

