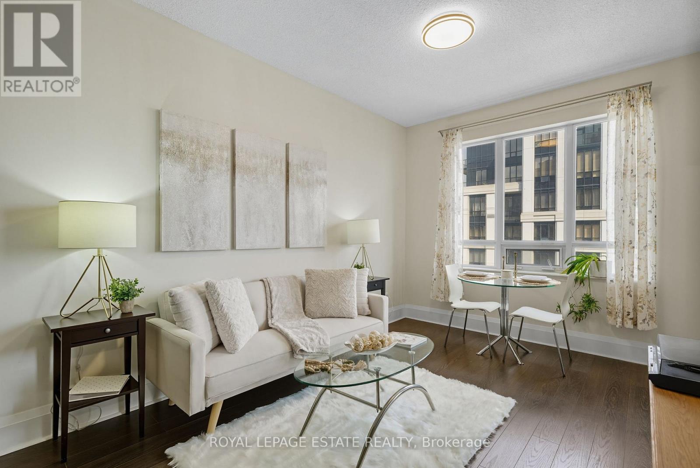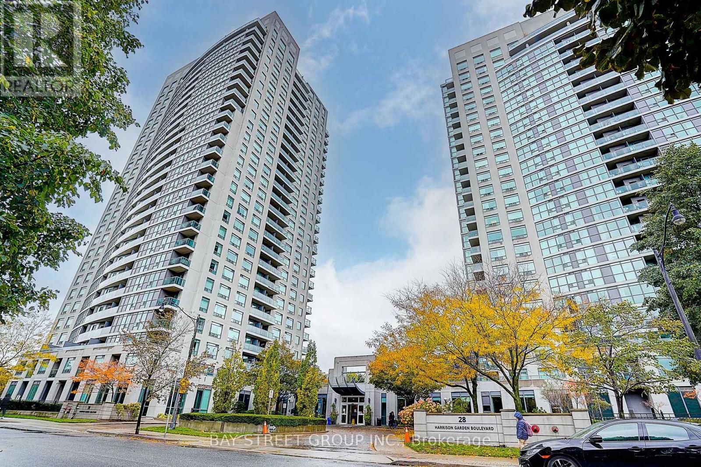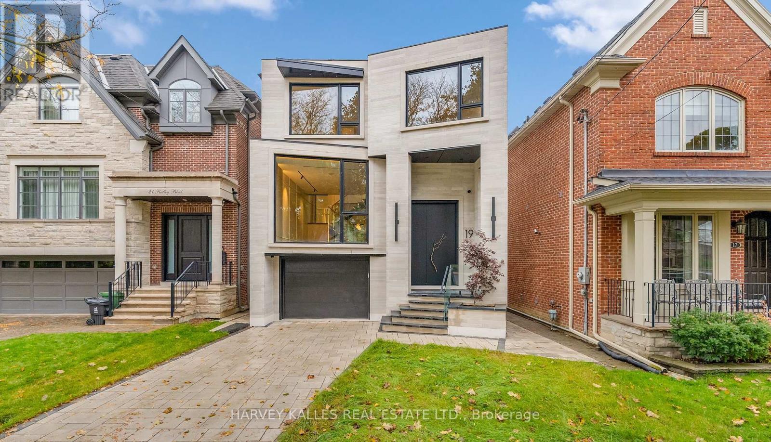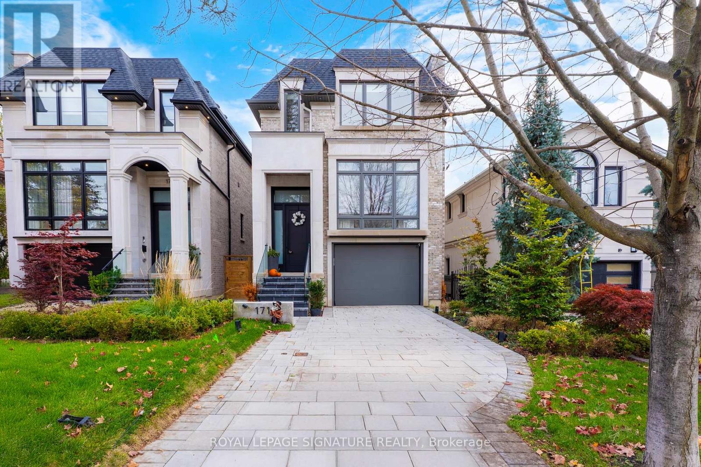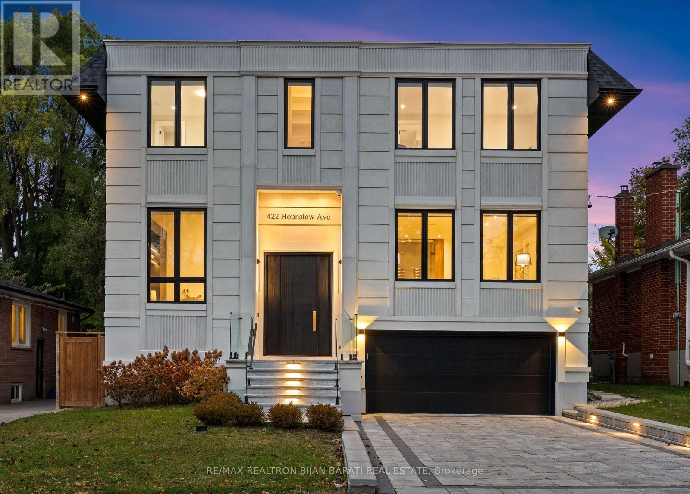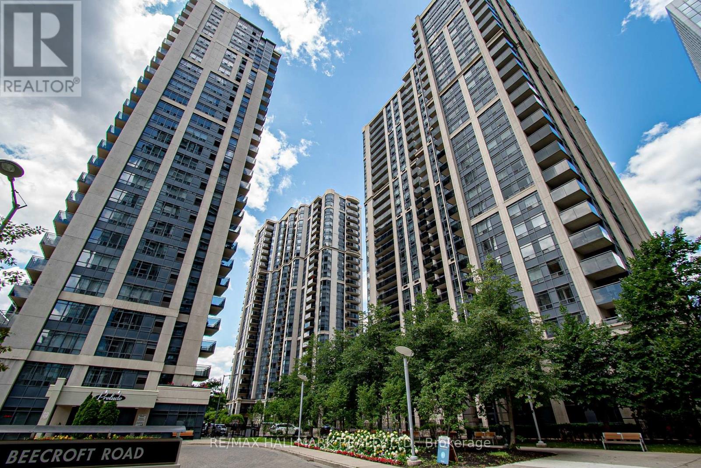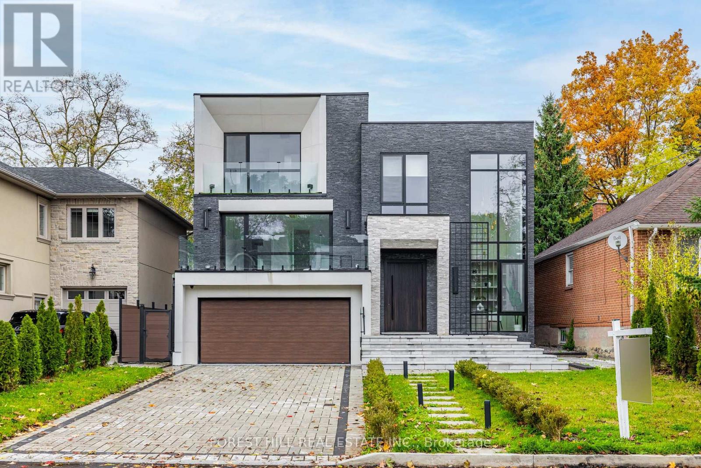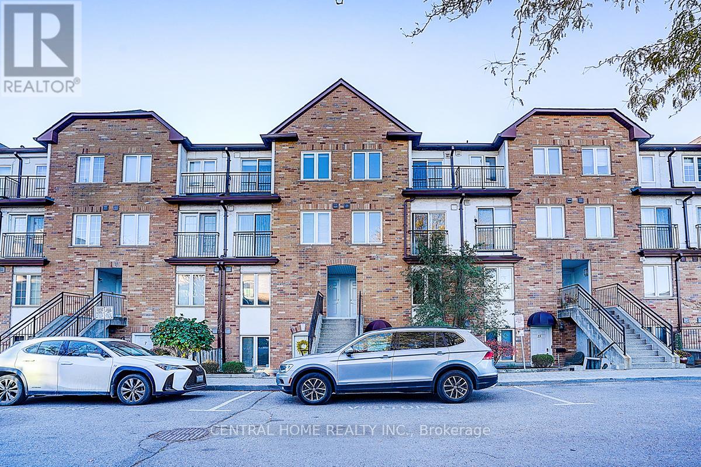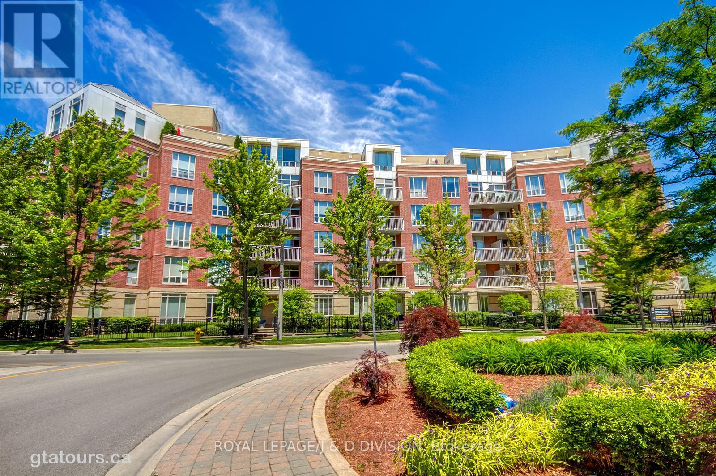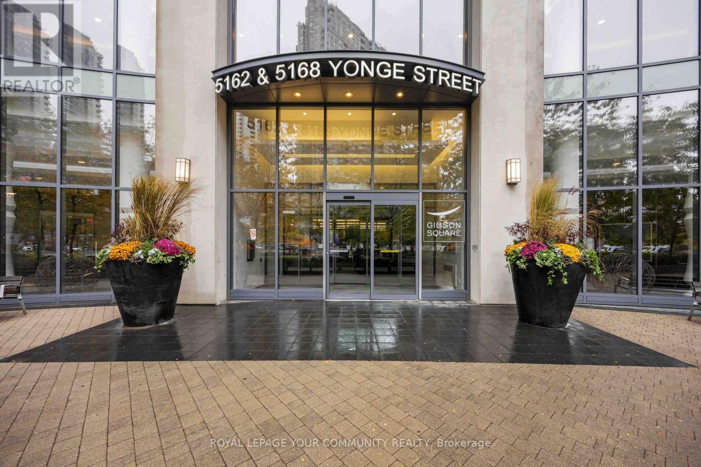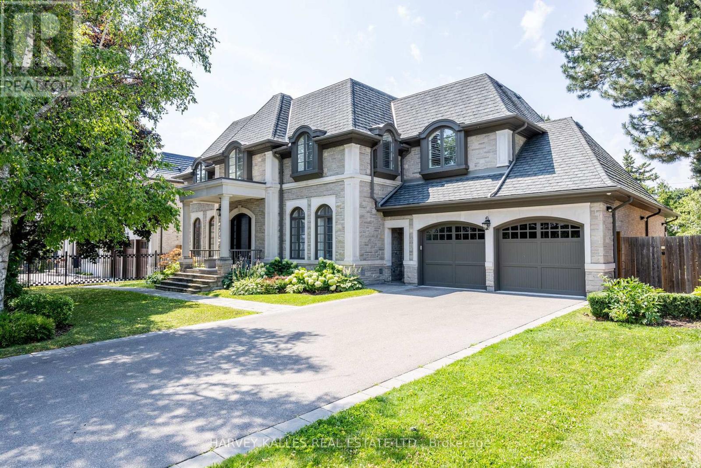- Houseful
- ON
- Toronto
- Armour Heights
- 6 Armour Blvd
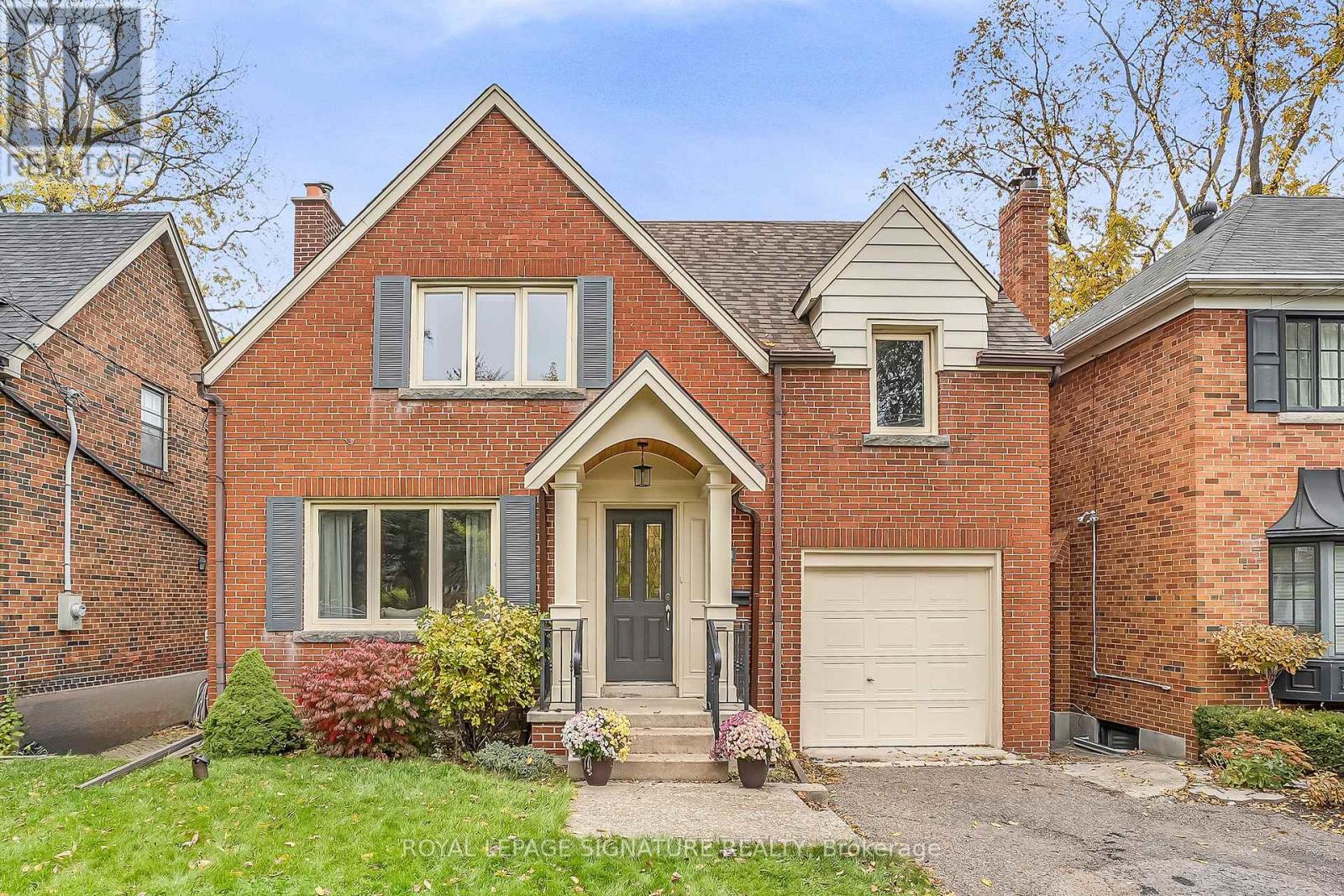
Highlights
This home is
21%
Time on Houseful
16 hours
Home features
Family room
School rated
7/10
Toronto
11.67%
Description
- Time on Housefulnew 16 hours
- Property typeSingle family
- Neighbourhood
- Median school Score
- Mortgage payment
A great opportunity to own a home in the highly sought-after neighbourhood of Armour Heights - just steps from parks, top-rated schools, The Cricket Club, and Avenue Road's boutique shops and restaurants. Conveniently located minutes from Highway 401, the subway, and TTC access.This traditional two-storey residence offers four bedrooms, three bathrooms, a sunken family room, and a spacious living and dining area. The modern kitchen features a butler's pantry and a cozy eat-in nook overlooking a beautifully landscaped perennial garden.Lovingly maintained by its owners, this home combines warmth and character with potential for updates and personalization. (id:63267)
Home overview
Amenities / Utilities
- Cooling Wall unit
- Sewer/ septic Sanitary sewer
Exterior
- # total stories 2
- # parking spaces 2
- Has garage (y/n) Yes
Interior
- # full baths 2
- # half baths 1
- # total bathrooms 3.0
- # of above grade bedrooms 4
- Flooring Hardwood
Location
- Subdivision Bedford park-nortown
- Directions 1471682
Overview
- Lot size (acres) 0.0
- Listing # C12501438
- Property sub type Single family residence
- Status Active
Rooms Information
metric
- 2nd bedroom 1.09m X 2.44m
Level: 2nd - 4th bedroom 4.57m X 2.95m
Level: 2nd - 3rd bedroom 4.93m X 2.92m
Level: 2nd - Primary bedroom 3.99m X 3.58m
Level: 2nd - Recreational room / games room 5.13m X 3.45m
Level: Basement - Utility 3.58m X 3.51m
Level: Basement - Laundry 3.56m X 2.01m
Level: Basement - Living room 5.33m X 3.96m
Level: Ground - Family room 5.49m X 2.95m
Level: Ground - Pantry 6.45m X 2.62m
Level: Ground - Dining room 6.05m X 3.53m
Level: Ground - Kitchen 6.45m X 2.62m
Level: Ground
SOA_HOUSEKEEPING_ATTRS
- Listing source url Https://www.realtor.ca/real-estate/29058905/6-armour-boulevard-toronto-bedford-park-nortown-bedford-park-nortown
- Listing type identifier Idx
The Home Overview listing data and Property Description above are provided by the Canadian Real Estate Association (CREA). All other information is provided by Houseful and its affiliates.

Lock your rate with RBC pre-approval
Mortgage rate is for illustrative purposes only. Please check RBC.com/mortgages for the current mortgage rates
$-4,263
/ Month25 Years fixed, 20% down payment, % interest
$
$
$
%
$
%

Schedule a viewing
No obligation or purchase necessary, cancel at any time

