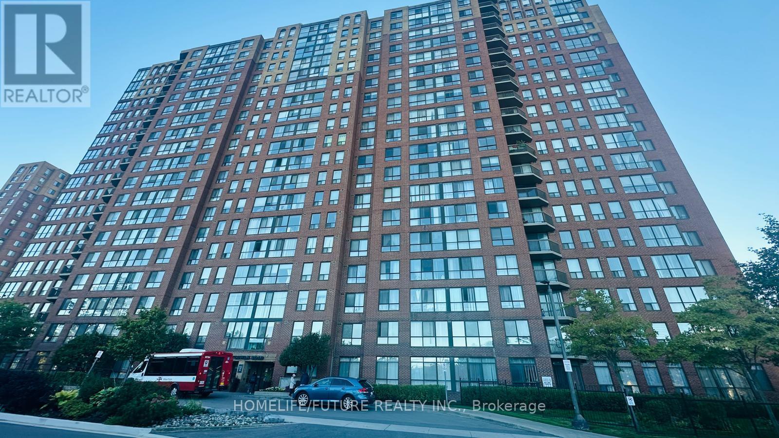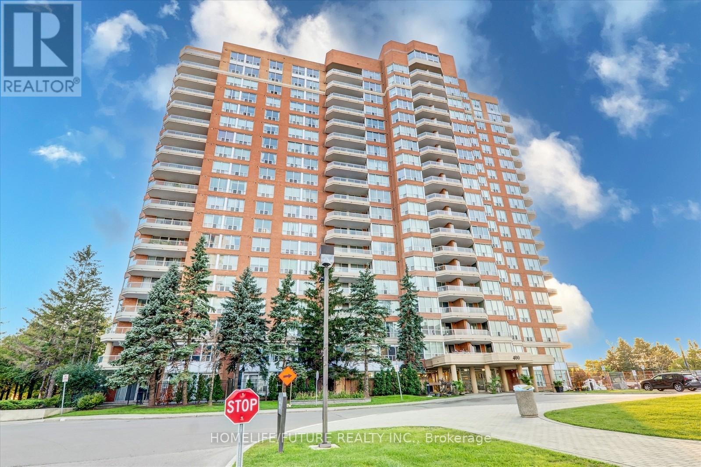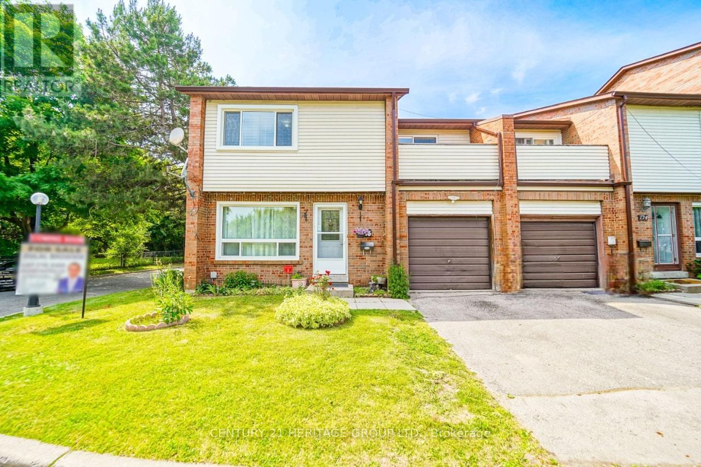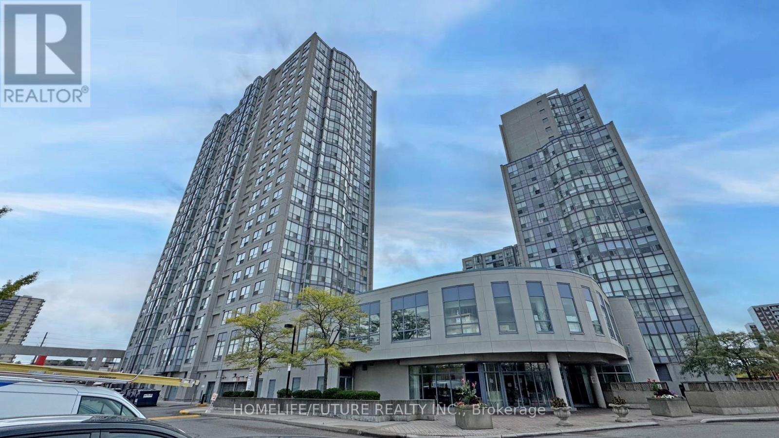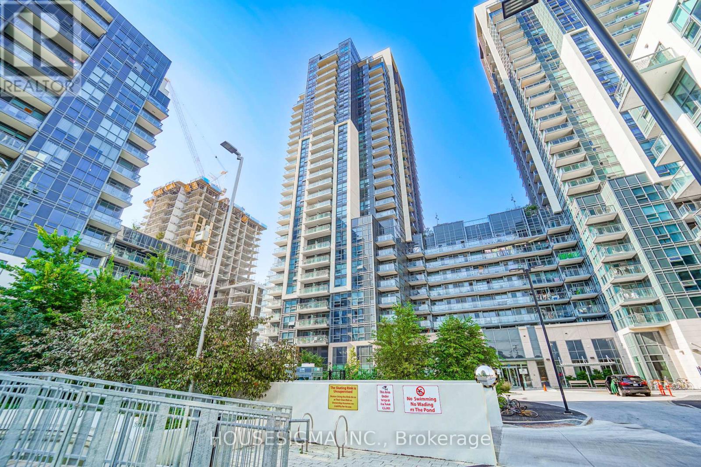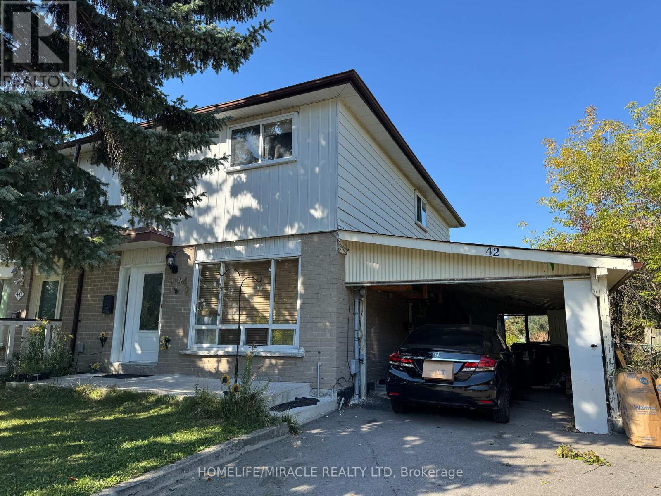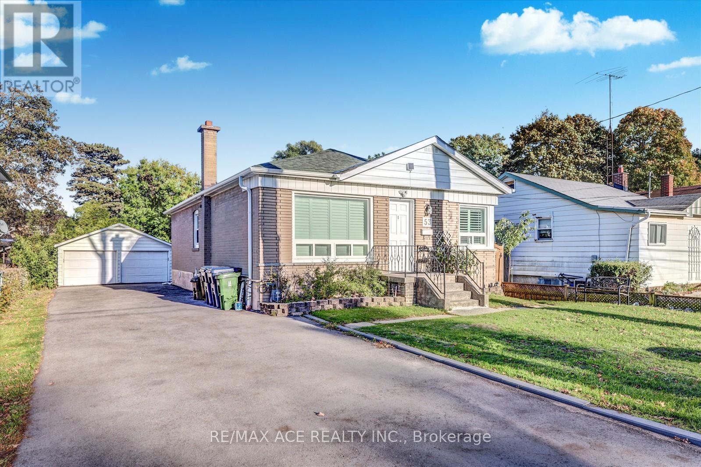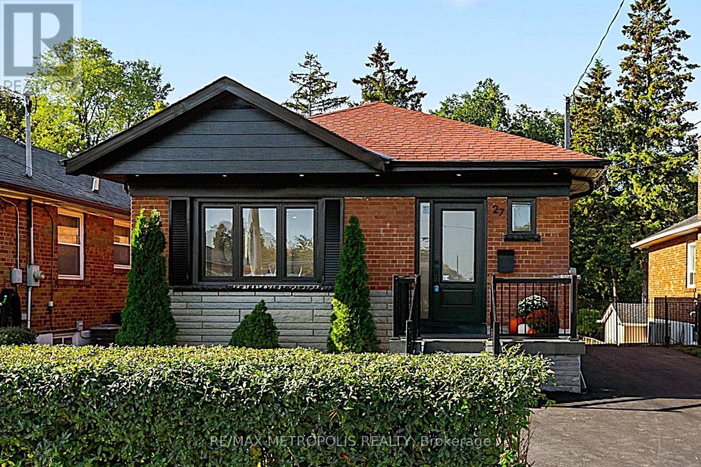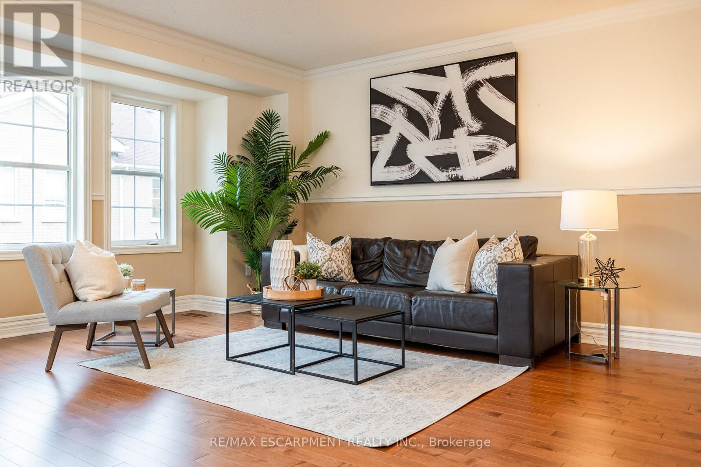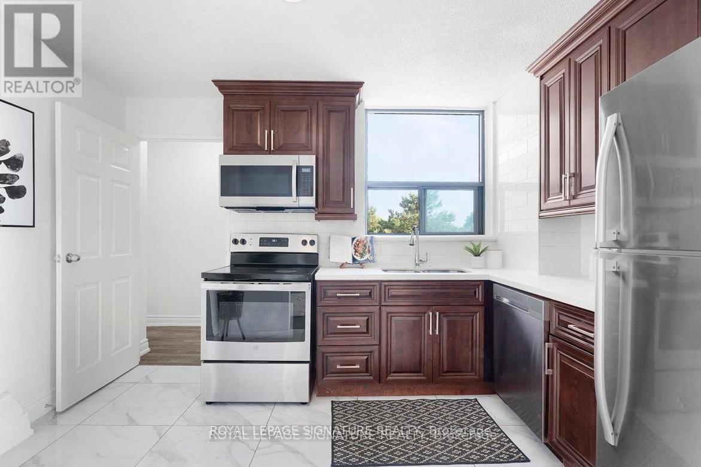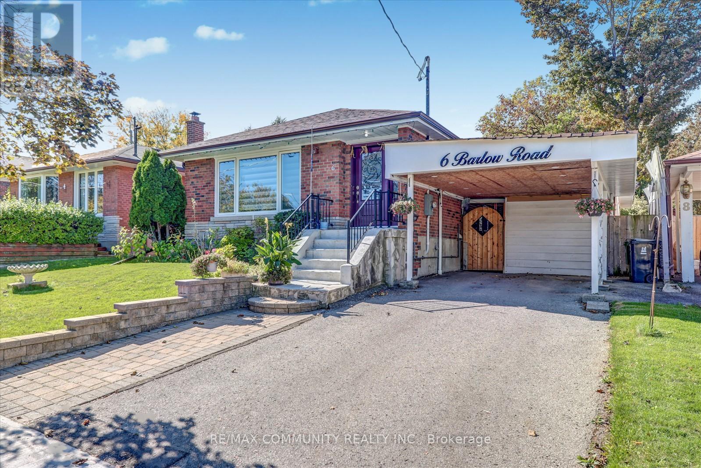
Highlights
Description
- Time on Housefulnew 8 hours
- Property typeSingle family
- StyleBungalow
- Neighbourhood
- Median school Score
- Mortgage payment
Welcome to a home that perfectly blends space, style, and exceptional convenience-ideal for first-time home buyers or investors seeking strong rental income potential. Enjoy seamless access to transit, with a few minutes walk to the main road offering direct bus routes to Scarborough Town Centre and beyond. Located minutes from Hwy 401, Centennial College, University of Toronto Scarborough Campus, Woburn Collegiate, and Centenary Hospital, this home places education, healthcare, shopping, and commuting all within easy reach. Whether you're looking to move in or rent out, this well-positioned gem offers lifestyle and investment value in one of Scarborough's most desirable pockets. Enjoy peace of mind with updated roof shingles, Windows (2024). (id:63267)
Home overview
- Cooling Central air conditioning
- Heat source Natural gas
- Heat type Forced air
- Sewer/ septic Sanitary sewer
- # total stories 1
- Fencing Fenced yard
- # parking spaces 2
- # full baths 2
- # total bathrooms 2.0
- # of above grade bedrooms 6
- Flooring Hardwood, laminate, ceramic
- Subdivision Woburn
- View City view
- Directions 1986361
- Lot size (acres) 0.0
- Listing # E12455615
- Property sub type Single family residence
- Status Active
- 4th bedroom 3.84m X 3.29m
Level: Basement - 5th bedroom 3.81m X 3.2m
Level: Basement - Kitchen 6.18m X 3.04m
Level: Basement - Dining room 6.18m X 3.04m
Level: Basement - Bathroom 4.26m X 3.23m
Level: Basement - Primary bedroom 4.11m X 3.44m
Level: Main - Living room 4.87m X 3.35m
Level: Main - 3rd bedroom 3.2m X 3.04m
Level: Main - Kitchen 3.96m X 3.32m
Level: Main - Dining room 3.44m X 2.83m
Level: Main - 2nd bedroom 3.47m X 2.77m
Level: Main
- Listing source url Https://www.realtor.ca/real-estate/28975038/6-barlow-road-toronto-woburn-woburn
- Listing type identifier Idx

$-2,744
/ Month

