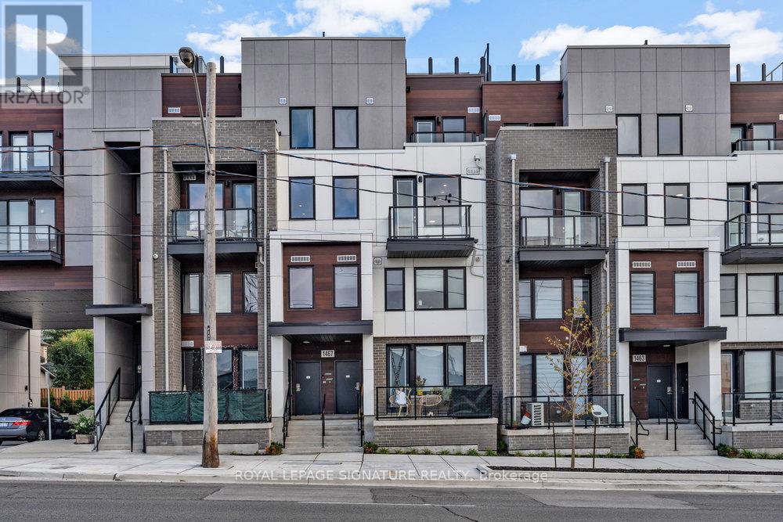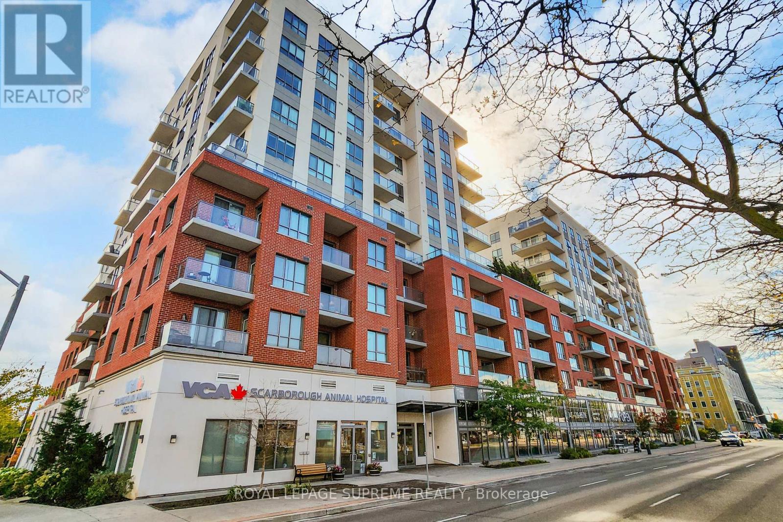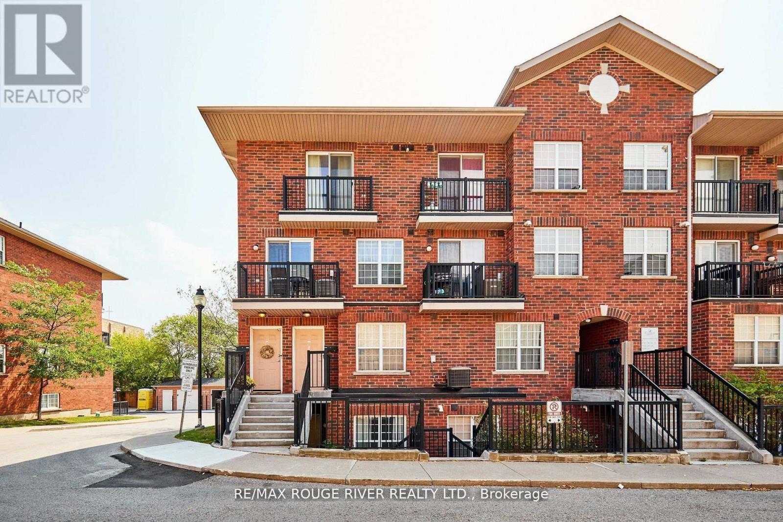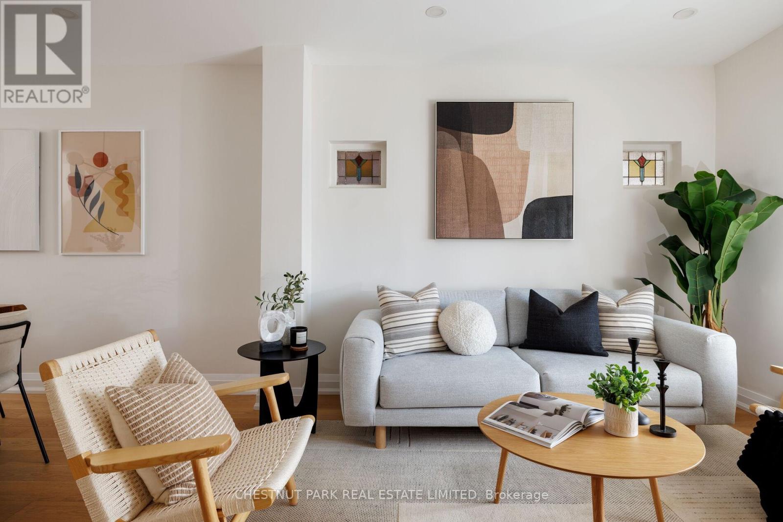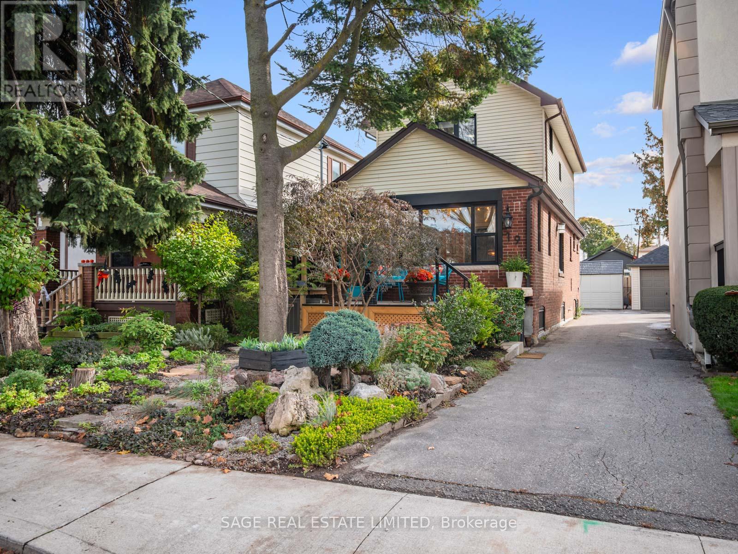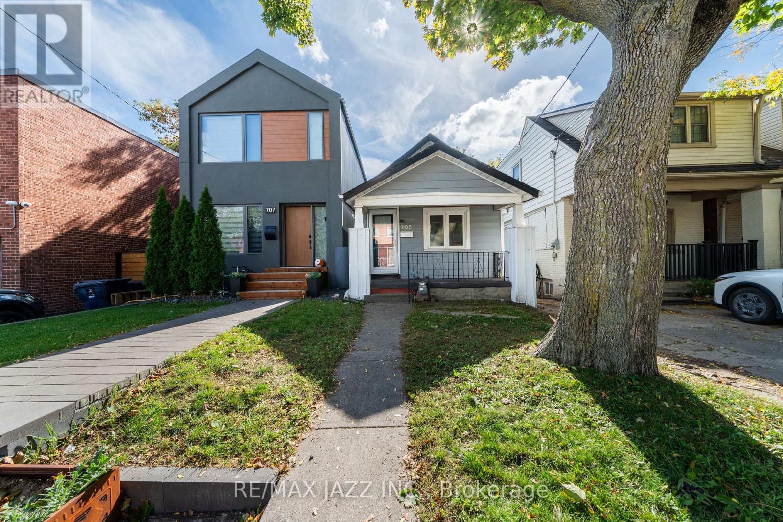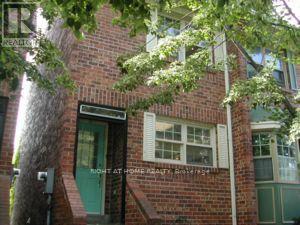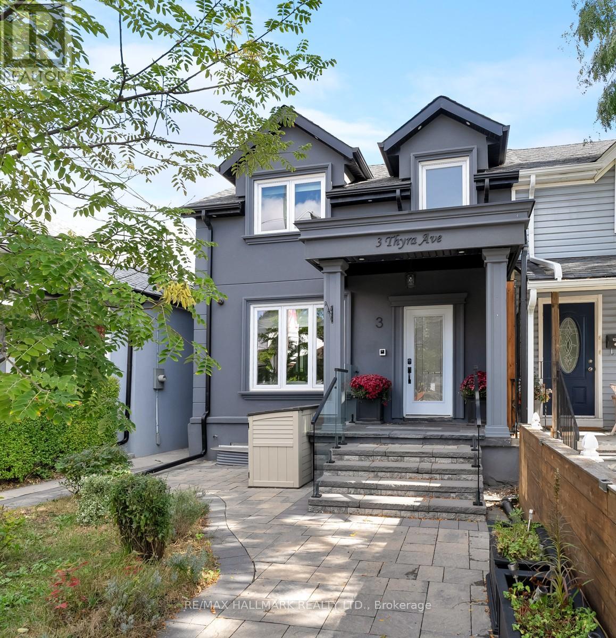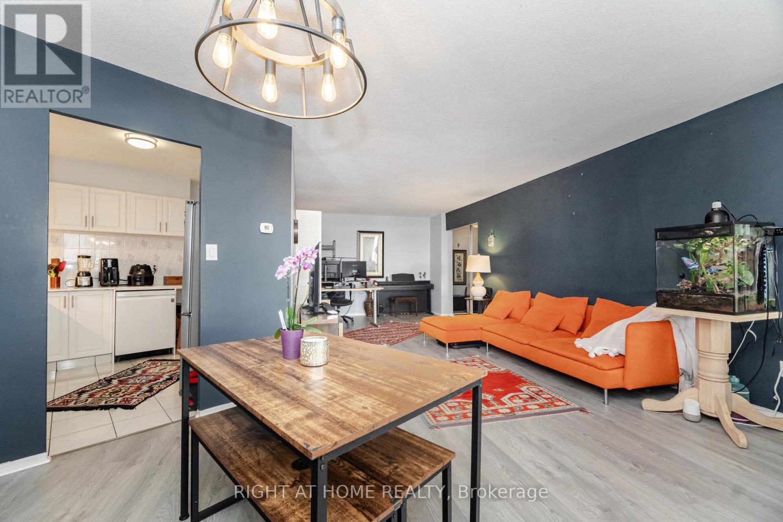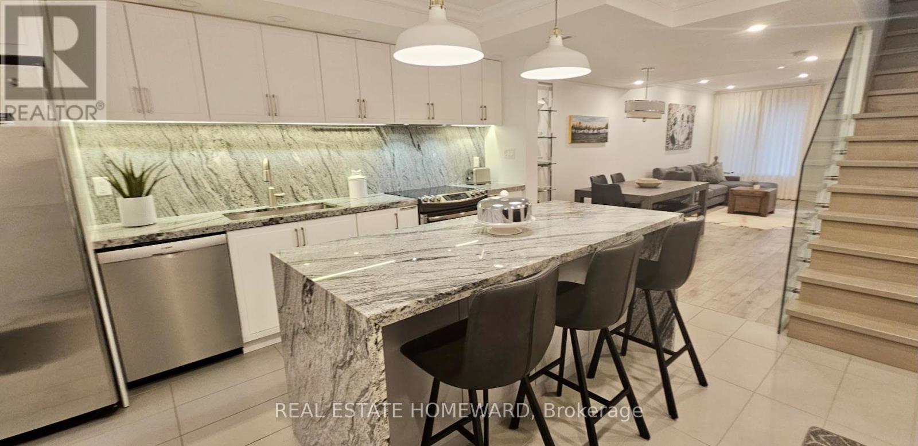- Houseful
- ON
- Toronto
- Old East York
- 406 6 Crescent Town Rd
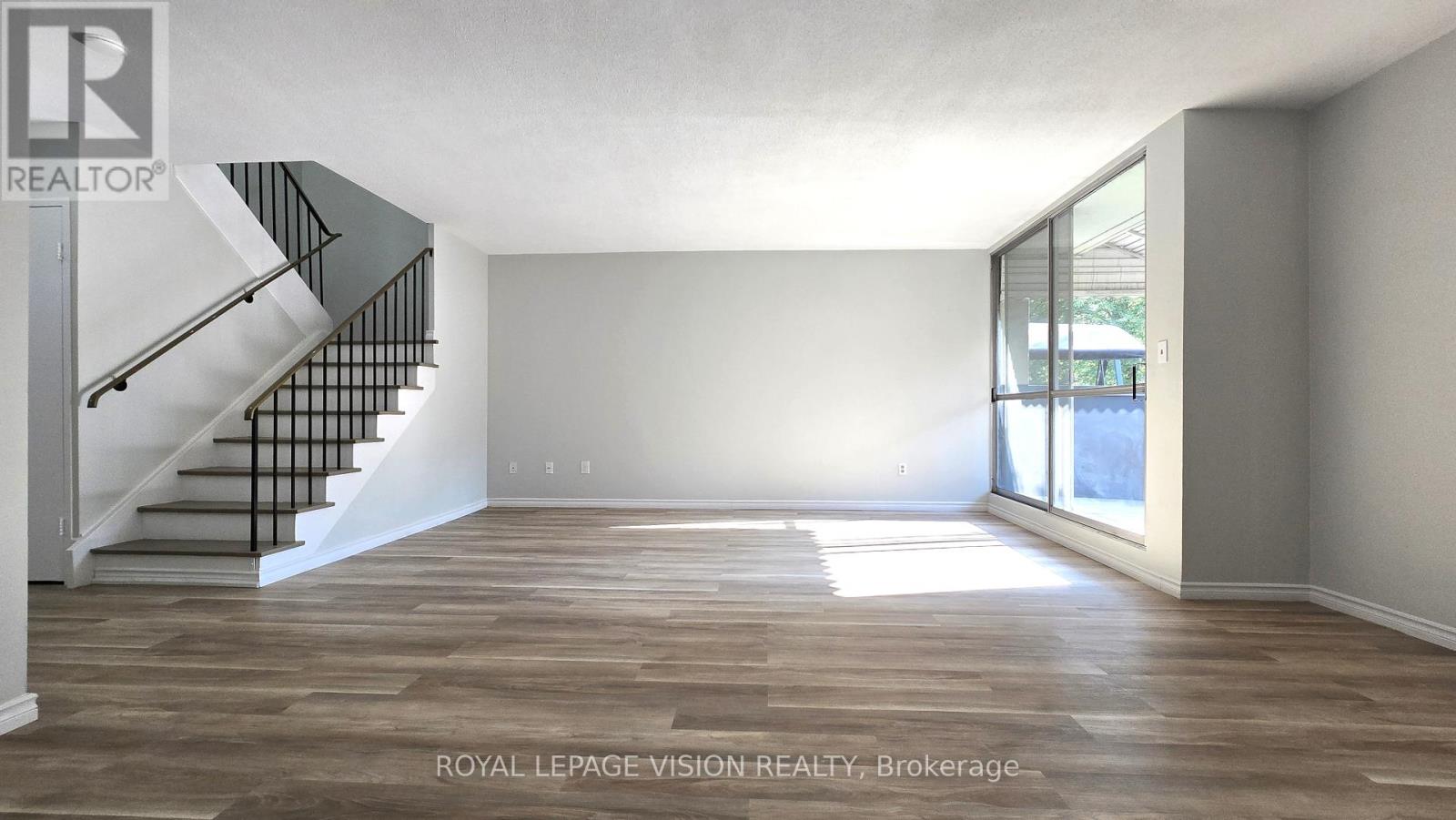
Highlights
Description
- Time on Houseful46 days
- Property typeSingle family
- Neighbourhood
- Median school Score
- Mortgage payment
An exceptional opportunity to acquire one of the largest condominium townhouses in Crescent Town. Rarely offered, this spacious 3-bedroom, 3-washroom duplex townhouse provides approximately 1,595 sq. ft.The residence showcases professional renovations throughout, highlighted by a bright open-concept living and dining area with abundant natural light. The modern kitchen is equipped with quartz countertops, a stylish backsplash, double-deep sink, and ample cabinetry.The upper level features three well-proportioned bedrooms, each with generous closet space.The primary suite includes a walk-in closet and a private ensuite. Additional features include two in-unit storage areas, freshly painted interiors, and contemporary finishes throughout.Located in a quiet, family-friendly community, this home offers convenient access to Victoria Park Subway Station, parks, schools, daycare, grocery stores and pharmacy. Blending modern elegance with everyday functionality, this home presents a turn-key opportunity for the discerning buyer. Following the renovations, the purchaser will be the first to reside in this beautifully updated property. (id:63267)
Home overview
- Cooling None
- Heat source Electric
- Heat type Radiant heat
- Has pool (y/n) Yes
- # total stories 2
- # parking spaces 2
- Has garage (y/n) Yes
- # full baths 1
- # half baths 2
- # total bathrooms 3.0
- # of above grade bedrooms 3
- Flooring Vinyl
- Community features Pets allowed with restrictions, community centre
- Subdivision Crescent town
- Lot size (acres) 0.0
- Listing # E12397339
- Property sub type Single family residence
- Status Active
- Kitchen 5.4m X 2.25m
Level: Lower - Dining room 4.92m X 2.61m
Level: Lower - Living room 4.92m X 4.34m
Level: Lower - 2nd bedroom 4.77m X 3.13m
Level: Upper - Primary bedroom 5.46m X 3.34m
Level: Upper - 3rd bedroom 4.92m X 3.86m
Level: Upper
- Listing source url Https://www.realtor.ca/real-estate/28849275/406-6-crescent-town-road-toronto-crescent-town-crescent-town
- Listing type identifier Idx

$-993
/ Month

