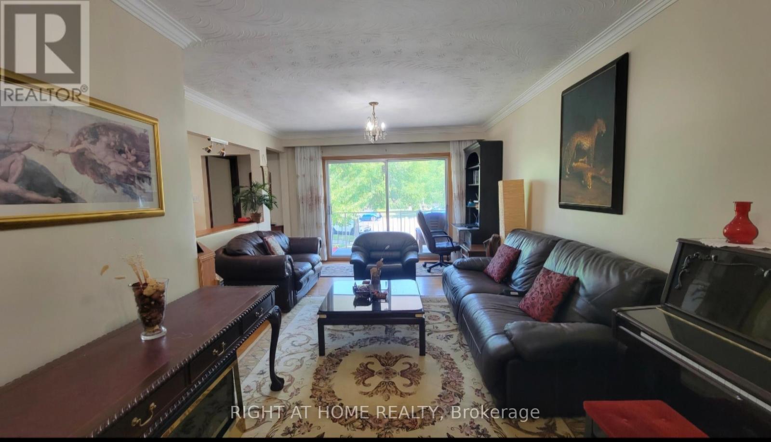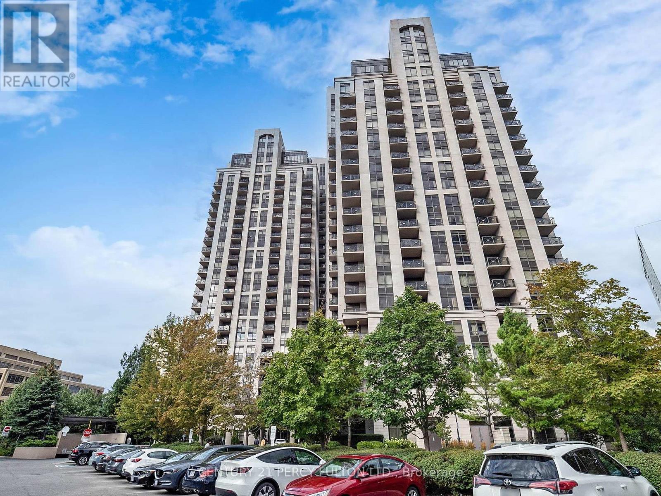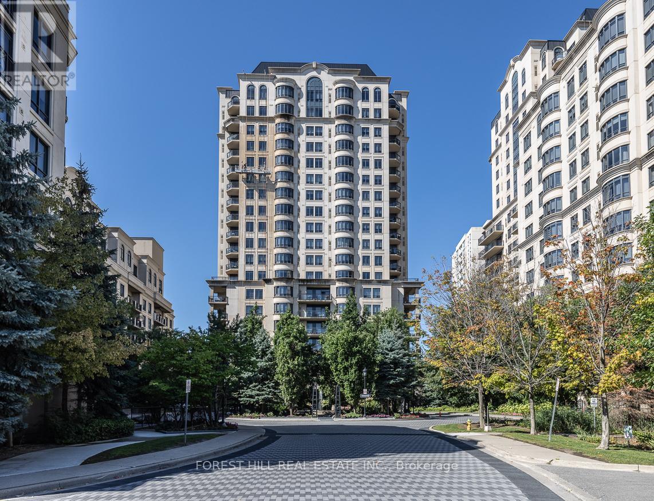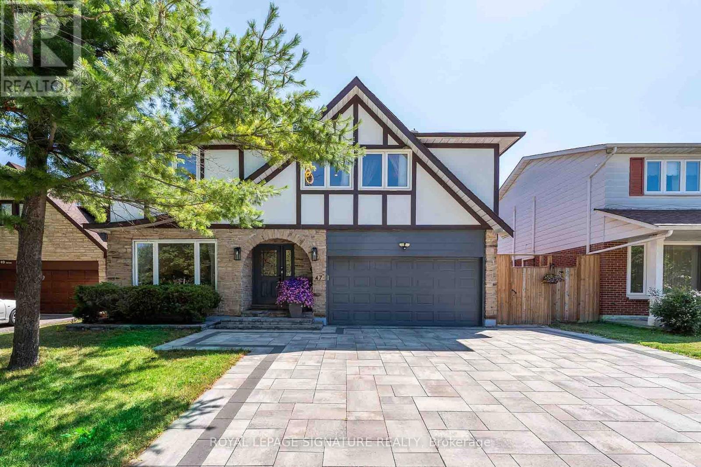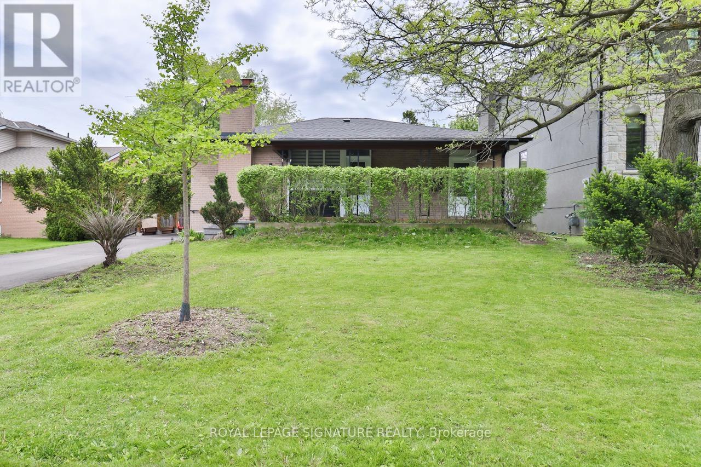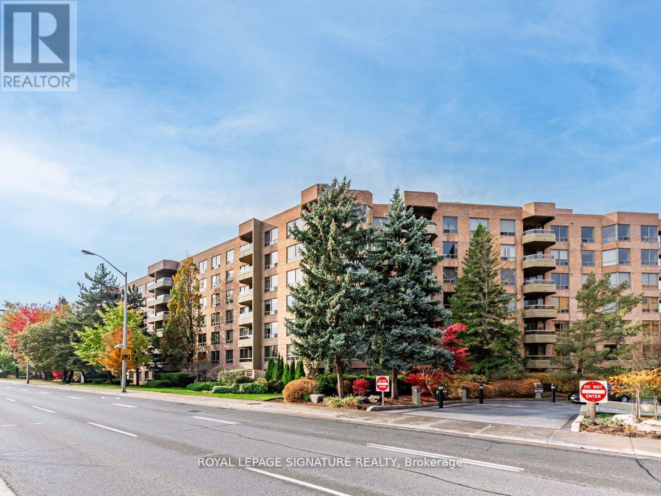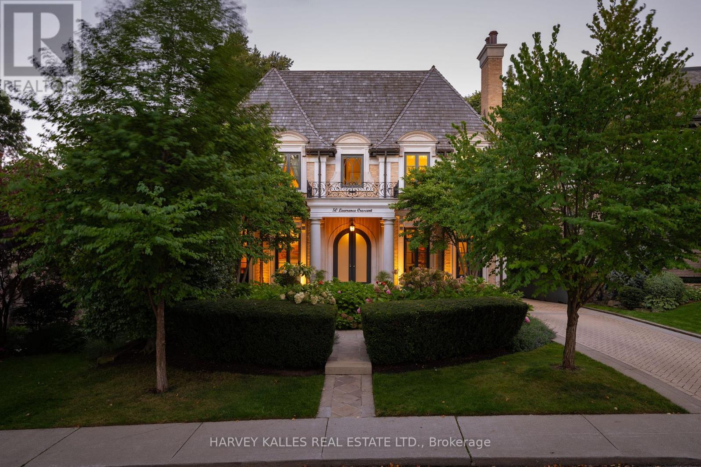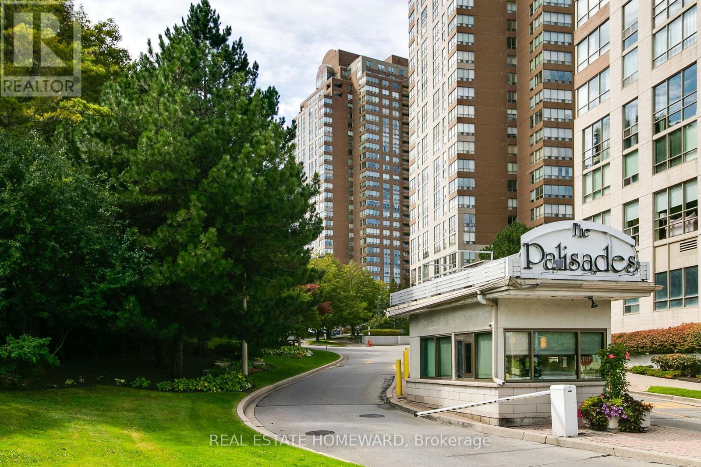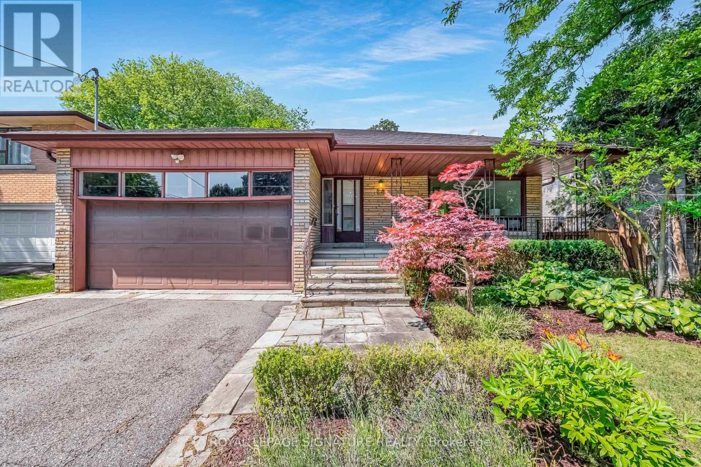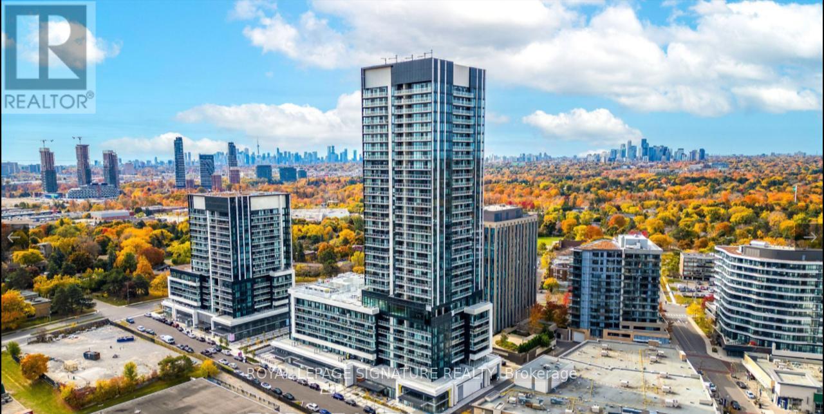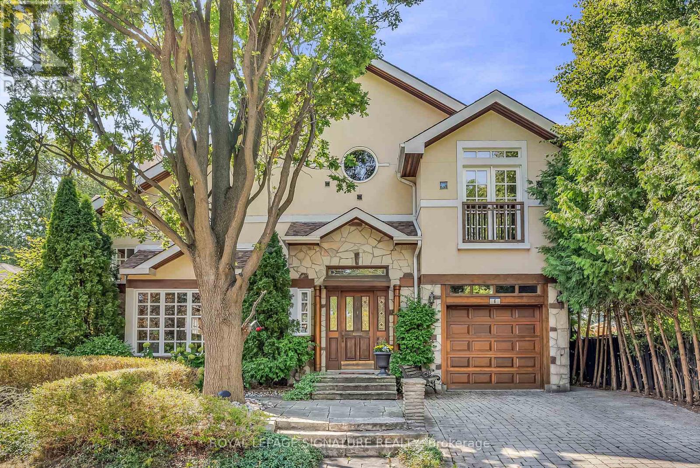
Highlights
Description
- Time on Housefulnew 4 hours
- Property typeSingle family
- Neighbourhood
- Median school Score
- Mortgage payment
This exceptional 3615 sf home (+lower level) offers a rare, European-inspired charm with a grand foyer that sets the tone. The spacious living and dining rooms are perfect for entertaining, while the main floor also features a private office, bedroom, and a country-style eat-in kitchen with a bright solarium. The floor plan is unlike anything you've ever seen before with a family room located on the second floor, creating a warm and inviting space that feels both timeless and unique. The beautifully landscaped yard and in-ground pool make outdoor living a delight. While the home is wonderful as is, some updating will bring it to its full potential. Located in the Donalda Golf Club community, this is a perfect 10 location with TTC at your doorstep, top-rated schools, and beautiful parks nearby. Everything you need is just minutes away! Plus, the vibrant Shops at Don Mills offers the best formal and casual dining, boutique shopping, seasonal entertainment in the open-air town square and Cineplex VIP. Come, relax, and enjoy the lifestyle! (id:63267)
Home overview
- Cooling Central air conditioning
- Heat source Natural gas
- Heat type Forced air
- Has pool (y/n) Yes
- Sewer/ septic Sanitary sewer
- # total stories 2
- # parking spaces 3
- Has garage (y/n) Yes
- # full baths 4
- # total bathrooms 4.0
- # of above grade bedrooms 4
- Flooring Hardwood, carpeted, ceramic
- Subdivision Banbury-don mills
- Directions 1471682
- Lot size (acres) 0.0
- Listing # C12387490
- Property sub type Single family residence
- Status Active
- 3rd bedroom 4.88m X 3.35m
Level: 2nd - Den 5.33m X 3.23m
Level: 2nd - Primary bedroom 5.74m X 3.99m
Level: 2nd - Family room 5.03m X 3.25m
Level: 2nd - 2nd bedroom 5.23m X 3.43m
Level: 2nd - Recreational room / games room 5.23m X 3.91m
Level: Basement - Games room 5.66m X 3.56m
Level: Basement - Dining room 4.45m X 3.89m
Level: Ground - Solarium 5.13m X 3.53m
Level: Ground - Kitchen 4.62m X 3.25m
Level: Ground - 4th bedroom 3.48m X 2.95m
Level: Ground - Office 4.55m X 3.3m
Level: Ground - Living room 6.02m X 5.16m
Level: Ground
- Listing source url Https://www.realtor.ca/real-estate/28827804/6-crossburn-drive-toronto-banbury-don-mills-banbury-don-mills
- Listing type identifier Idx

$-4,795
/ Month

