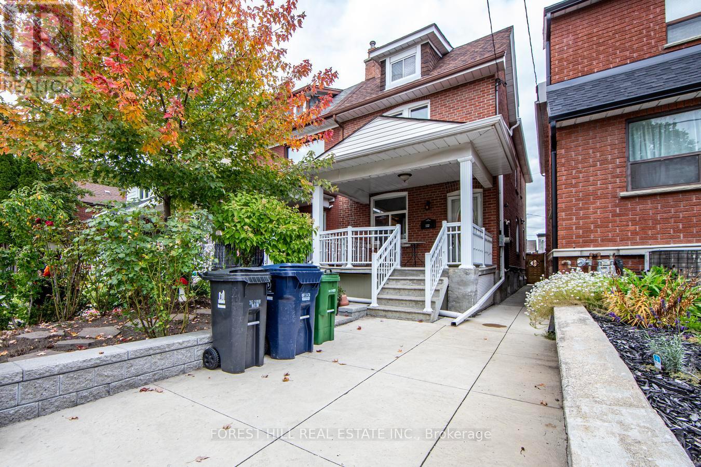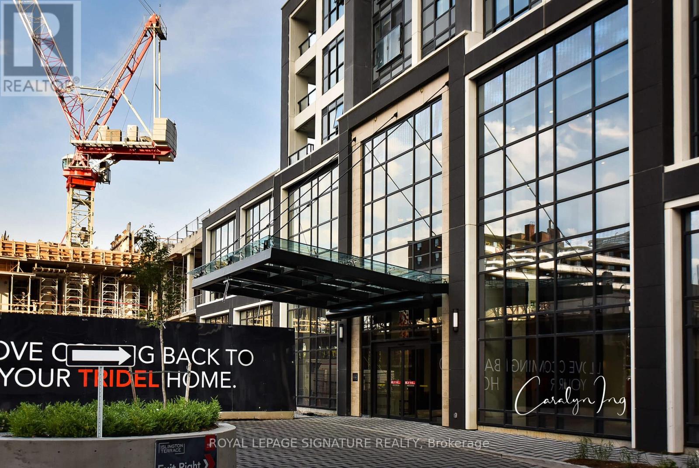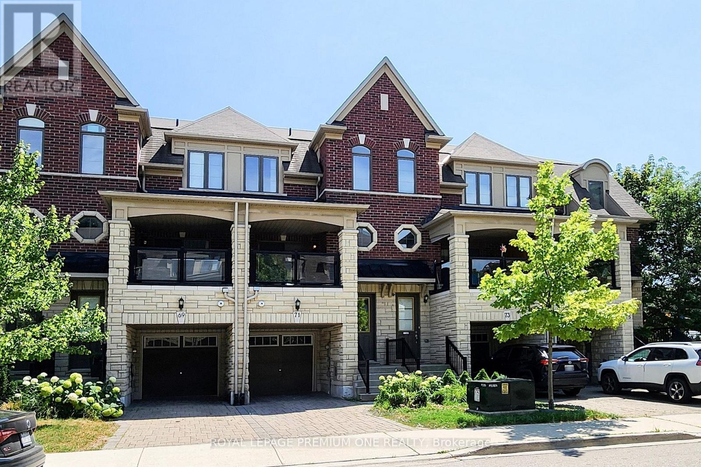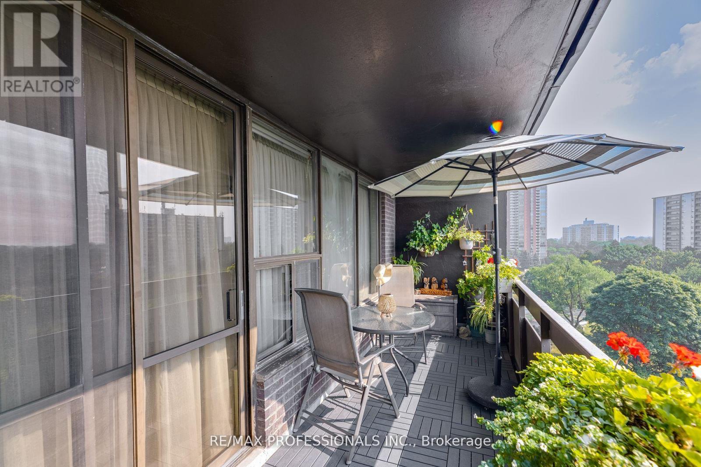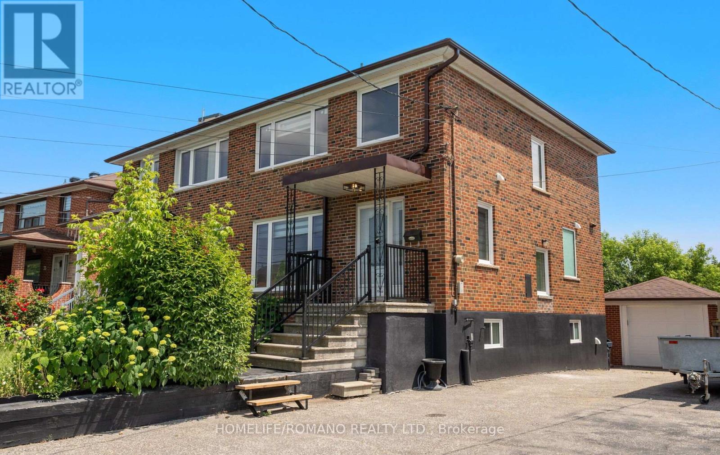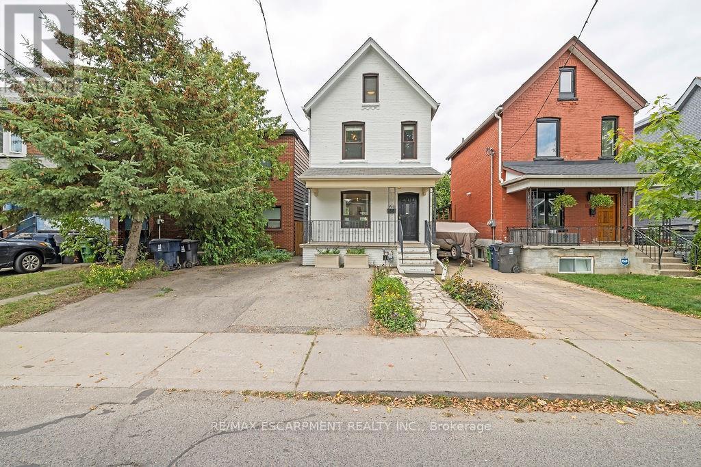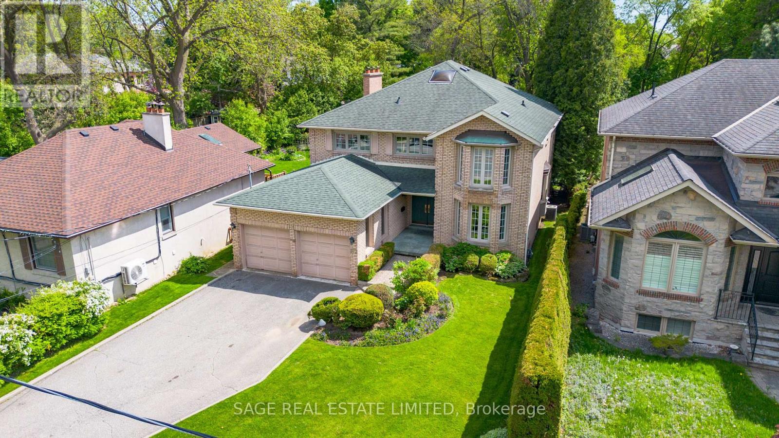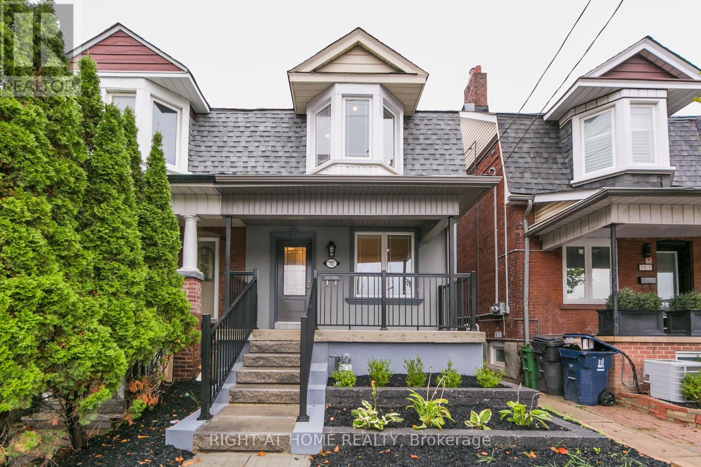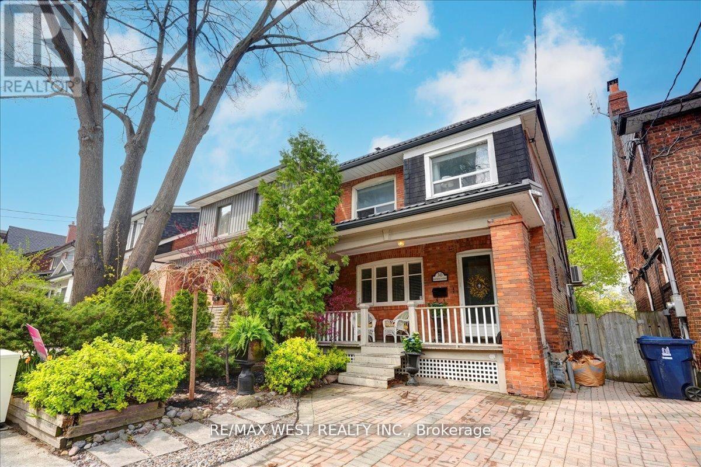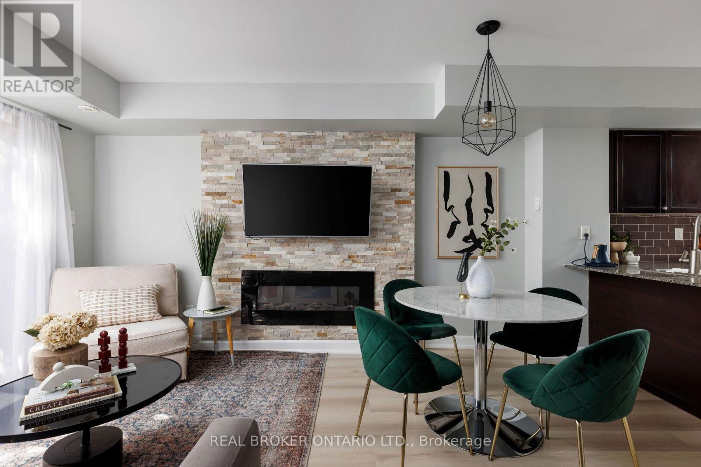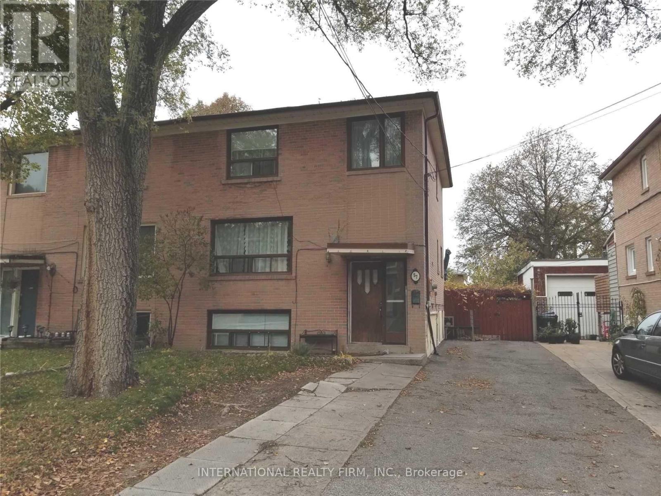- Houseful
- ON
- Toronto
- Rockcliffe-Smythe
- 6 Dalrymple Dr
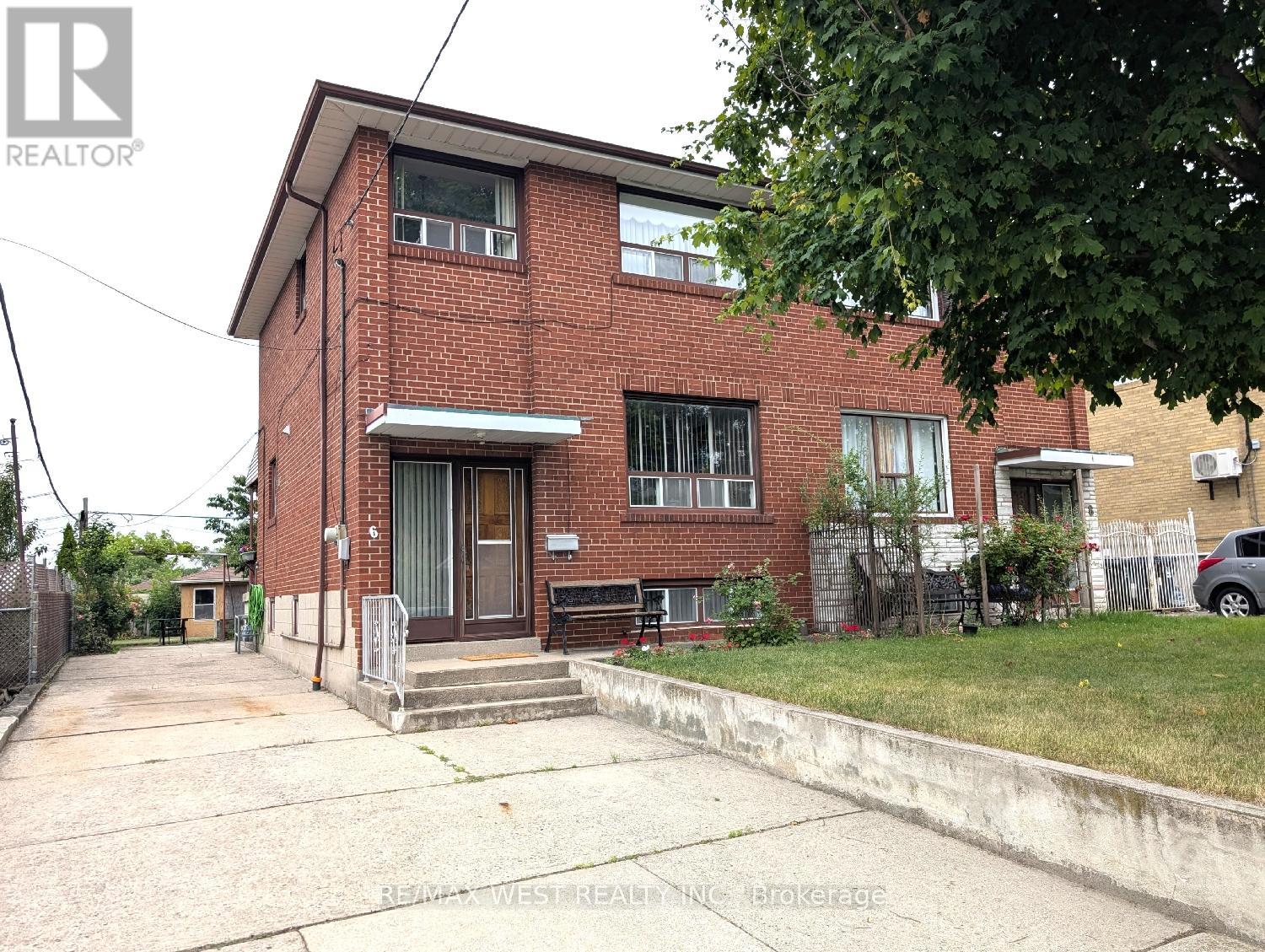
Highlights
Description
- Time on Housefulnew 17 hours
- Property typeSingle family
- Neighbourhood
- Median school Score
- Mortgage payment
Step into this charming 3-bedroom family home that has been lovingly owned by the original owners since 1958, and after decades of care, it is now ready for a new chapter. On the main floor, you will find a spacious living and dining area that has hosted countless family gatherings, offering lots of room for entertaining and everyday living. The kitchen overlooks the dining room and has a walk-out to a large covered veranda - perfect for morning coffee or barbecues with friends and family. A two-piece bathroom is also located on this floor. On the second floor you will find a full bathroom, two bedrooms, and a kitchen that can easily be converted back into the third bedroom. The basement is a versatile space featuring a good size recreation room, ideal for hobbies, games, or a home office. Features include a 3-piece bathroom, lots of storage space, and a separate entrance. The long private drive provides lots of parking, and the large backyard offers plenty of space for gardening or play. This home is in a very convenient location, just steps to public transportation, putting everything you need within easy reach. A great opportunity to own a home that has been lovingly cared for by the original owners. (id:63267)
Home overview
- Cooling Central air conditioning
- Heat source Natural gas
- Heat type Forced air
- Sewer/ septic Sanitary sewer
- # total stories 2
- # parking spaces 3
- # full baths 2
- # half baths 1
- # total bathrooms 3.0
- # of above grade bedrooms 3
- Flooring Hardwood, ceramic, tile, vinyl
- Subdivision Rockcliffe-smythe
- Lot size (acres) 0.0
- Listing # W12255314
- Property sub type Single family residence
- Status Active
- Kitchen 3.2m X 2.78m
Level: 2nd - Primary bedroom 4.24m X 2.82m
Level: 2nd - 2nd bedroom 3.57m X 2.82m
Level: 2nd - Cold room 4.2m X 2.75m
Level: Basement - Recreational room / games room 6.02m X 3.59m
Level: Basement - Other 5.71m X 2.43m
Level: Basement - Kitchen 3.94m X 2.76m
Level: Main - Living room 4.57m X 3.65m
Level: Main - Dining room 3.92m X 2.82m
Level: Main
- Listing source url Https://www.realtor.ca/real-estate/28543268/6-dalrymple-drive-toronto-rockcliffe-smythe-rockcliffe-smythe
- Listing type identifier Idx

$-2,637
/ Month

