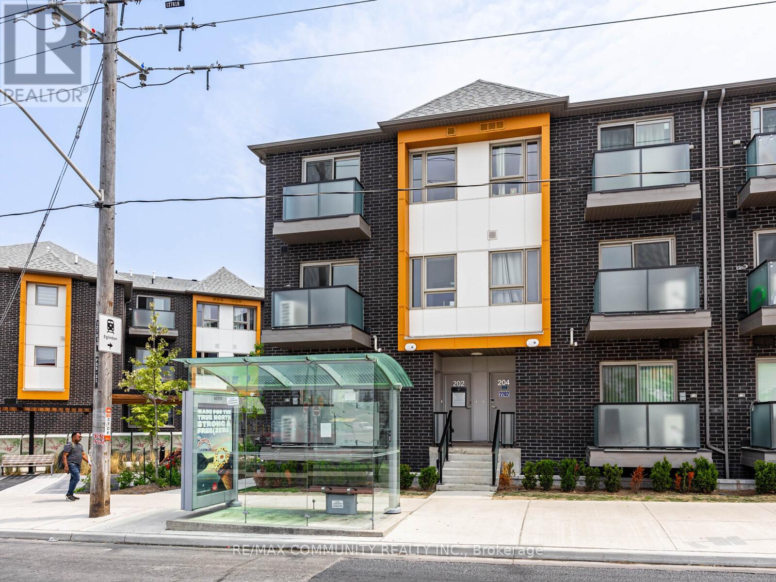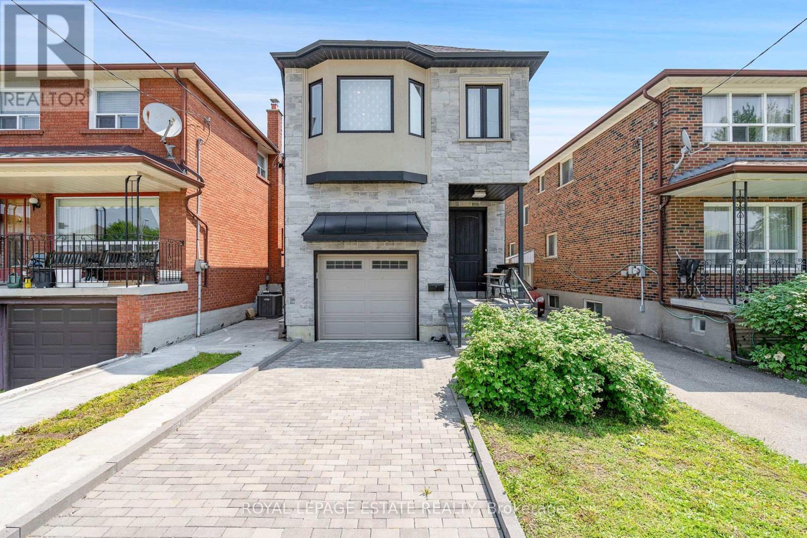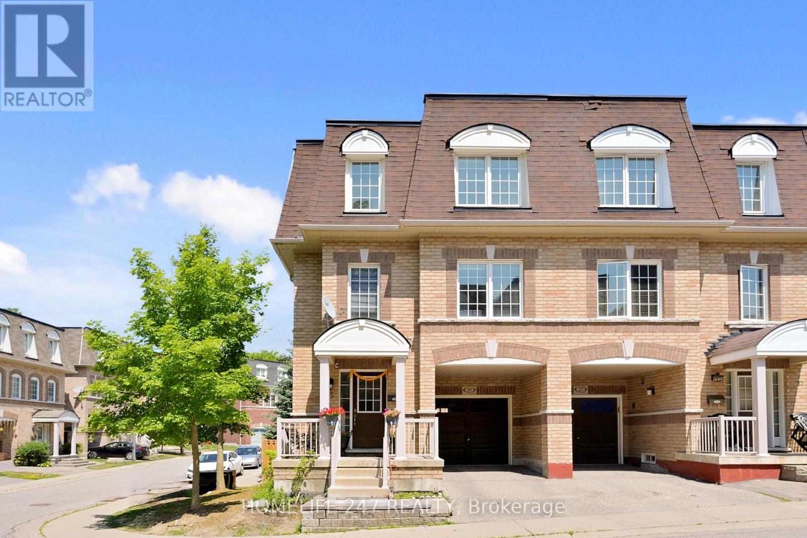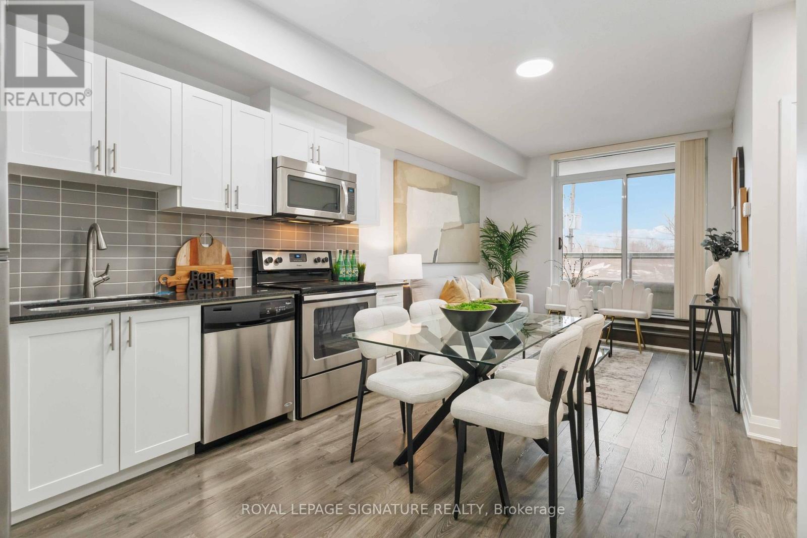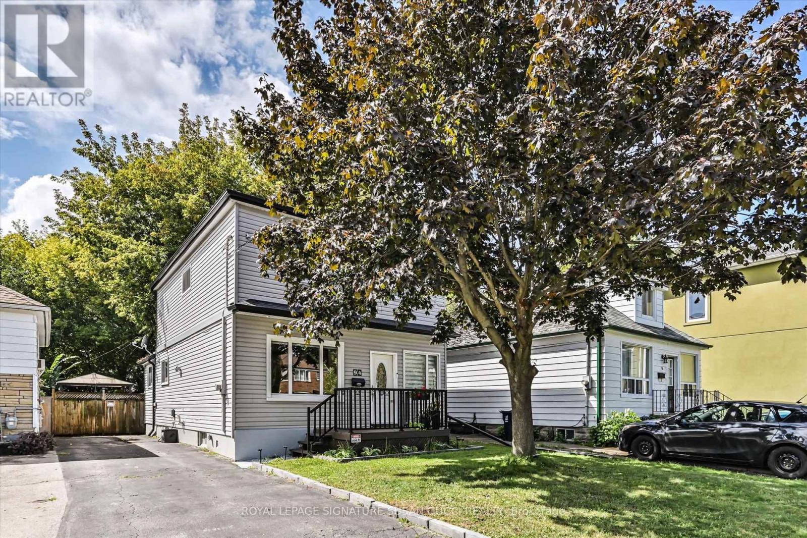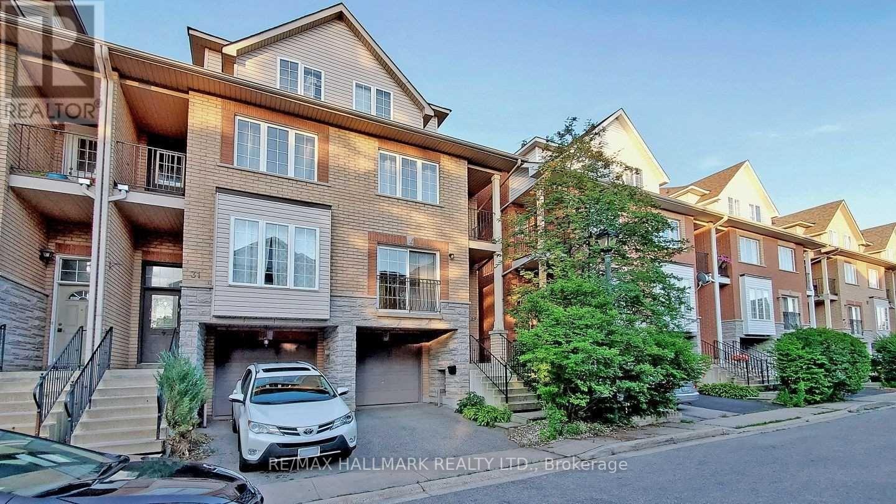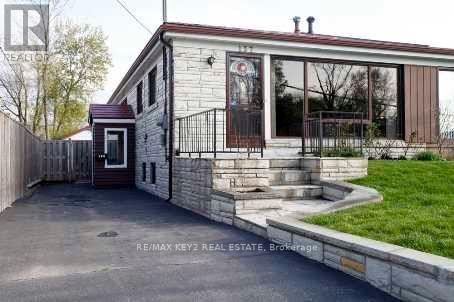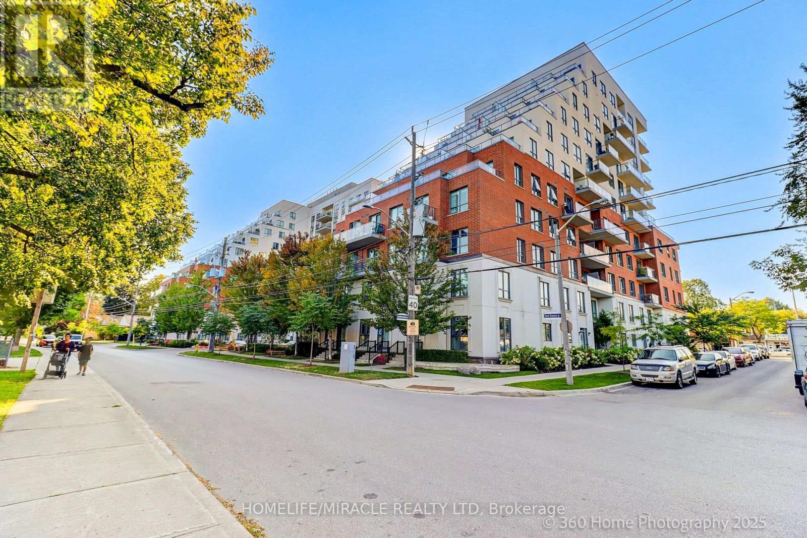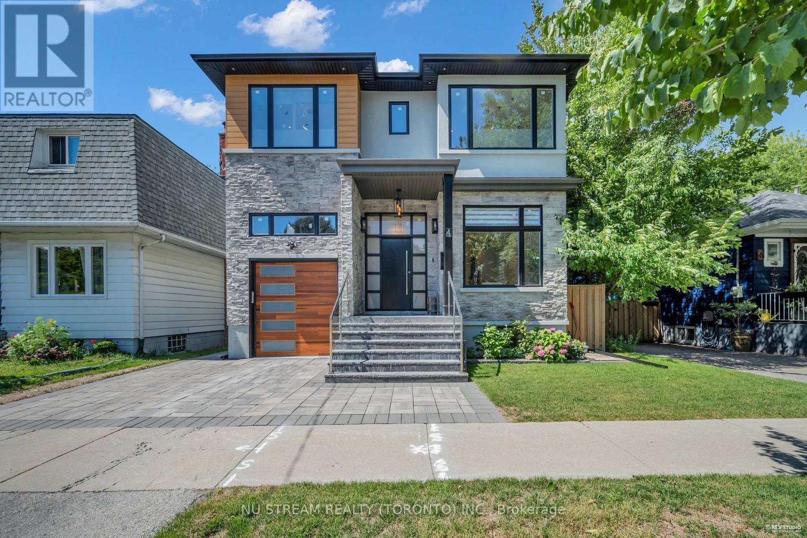- Houseful
- ON
- Toronto
- Cliffcrest
- 6 Gradwell Dr
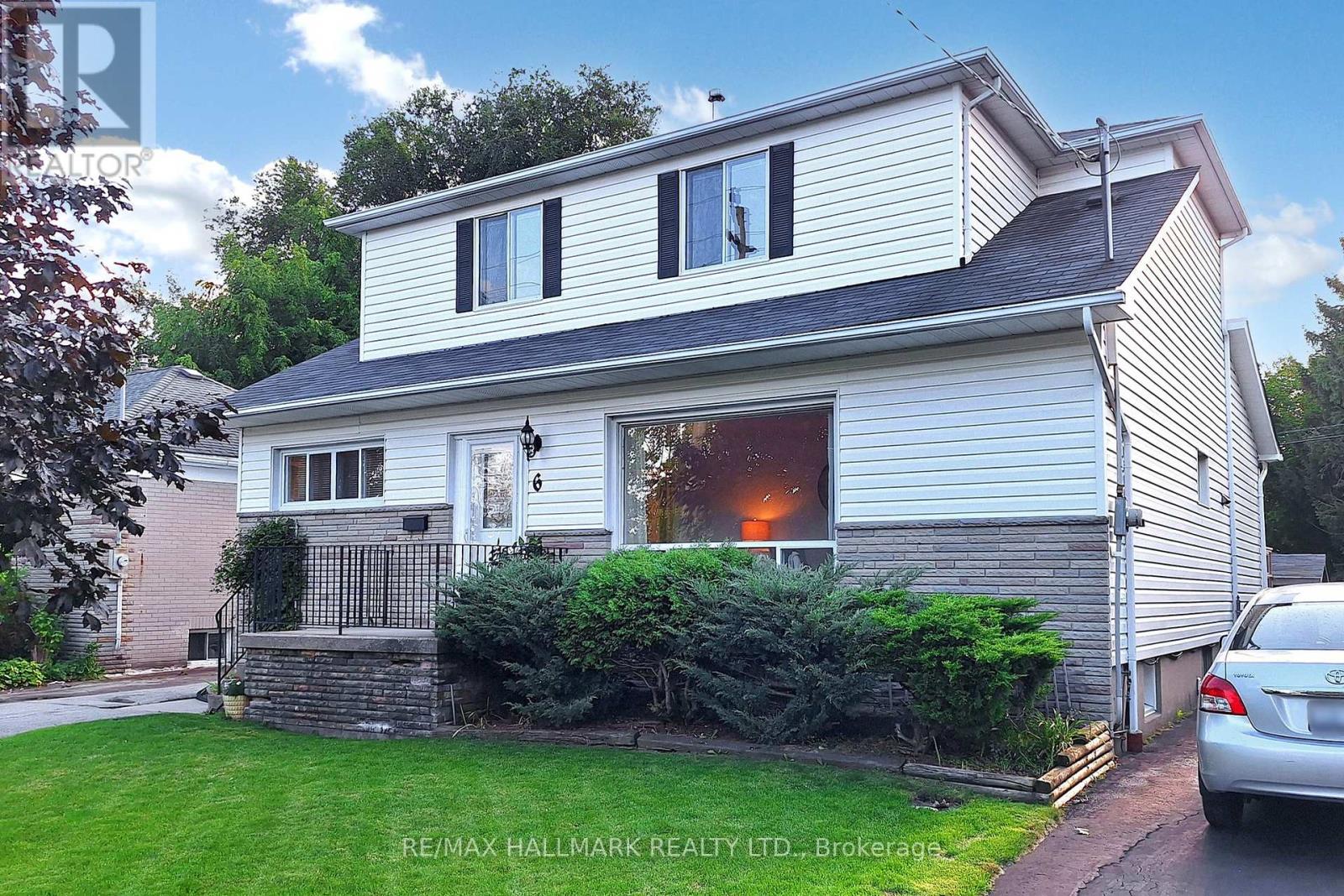
Highlights
Description
- Time on Housefulnew 7 hours
- Property typeSingle family
- Neighbourhood
- Median school Score
- Mortgage payment
A 4 bedroom/3 bath Home with Character, Comfort, and Outdoor Appeal. Located just 3 houses from the Bluffs, and across the street from the park, plus partial lake views from the second floor. Minutes to scenic walking trails, marina, beach and lakefront, this property offers the perfect balance of city convenience and natures beauty. This two-storey home is the perfect blend of space, charm, and a location that can't be beat! The over-sized living room features an unobstructed park view, a rare find that adds a peaceful touch to everyday living. Walk-out from the kitchen/family room to a backyard retreat with a private pool, hot tub, party sized deck and mature, beautiful gardens. Maintained by the same owner for 40 years, it presents a wonderful opportunity to add your personal touches. Whether you envision modernizing the spaces or embracing its current character, the possibilities are endless. (id:63267)
Home overview
- Cooling Central air conditioning
- Heat source Natural gas
- Heat type Forced air
- Has pool (y/n) Yes
- Sewer/ septic Sanitary sewer
- # total stories 2
- Fencing Fenced yard
- # parking spaces 4
- # full baths 3
- # total bathrooms 3.0
- # of above grade bedrooms 4
- Flooring Hardwood, carpeted
- Has fireplace (y/n) Yes
- Subdivision Cliffcrest
- Directions 1418821
- Lot desc Lawn sprinkler, landscaped
- Lot size (acres) 0.0
- Listing # E12391580
- Property sub type Single family residence
- Status Active
- 4th bedroom 3.73m X 3.45m
Level: 2nd - 2nd bedroom 3.66m X 2.87m
Level: 2nd - Den 3.73m X 2.46m
Level: 2nd - 3rd bedroom 3.66m X 2.87m
Level: 2nd - Laundry 3.58m X 2.36m
Level: Basement - Recreational room / games room 8.92m X 7.21m
Level: Basement - Eating area 4.57m X 3.56m
Level: Main - Kitchen 3.99m X 2.44m
Level: Main - Primary bedroom 7.54m X 3.05m
Level: Main - Dining room 3.99m X 2.74m
Level: Main - Living room 7.62m X 3.43m
Level: Main
- Listing source url Https://www.realtor.ca/real-estate/28836392/6-gradwell-drive-toronto-cliffcrest-cliffcrest
- Listing type identifier Idx

$-3,533
/ Month

