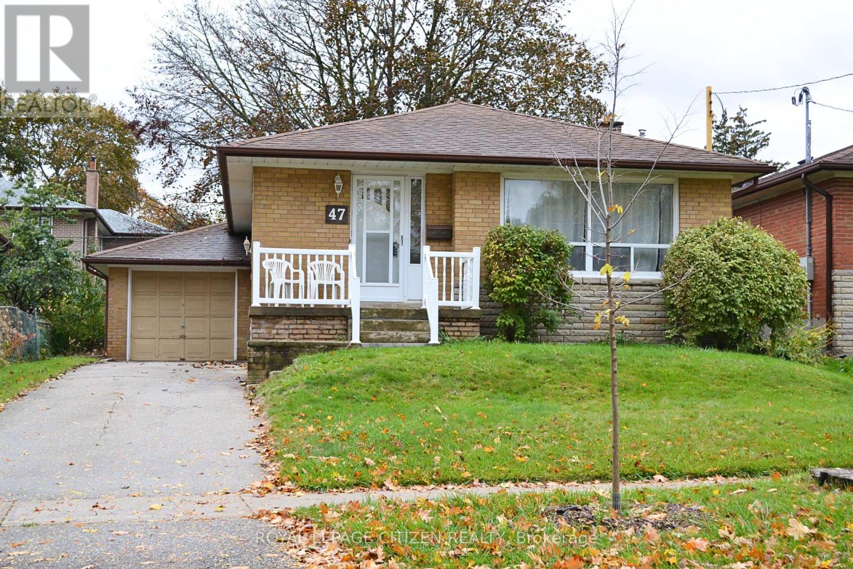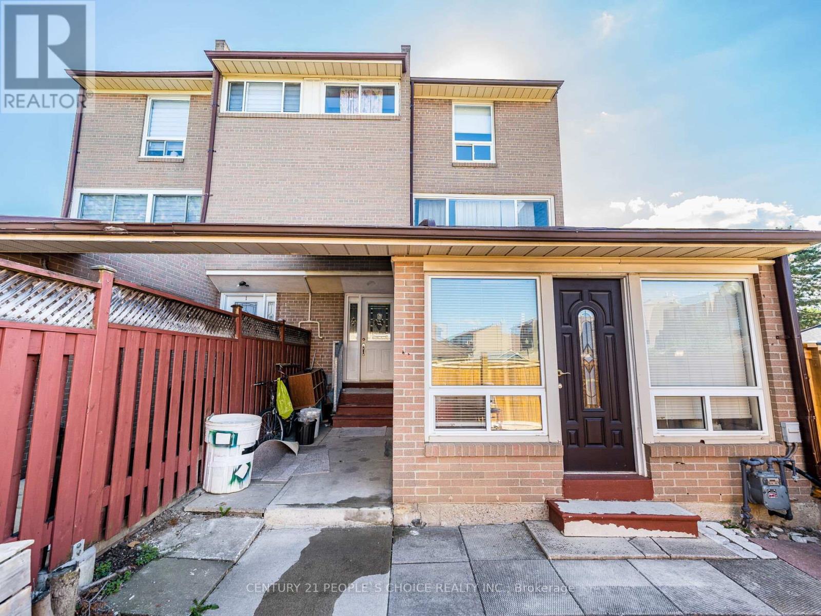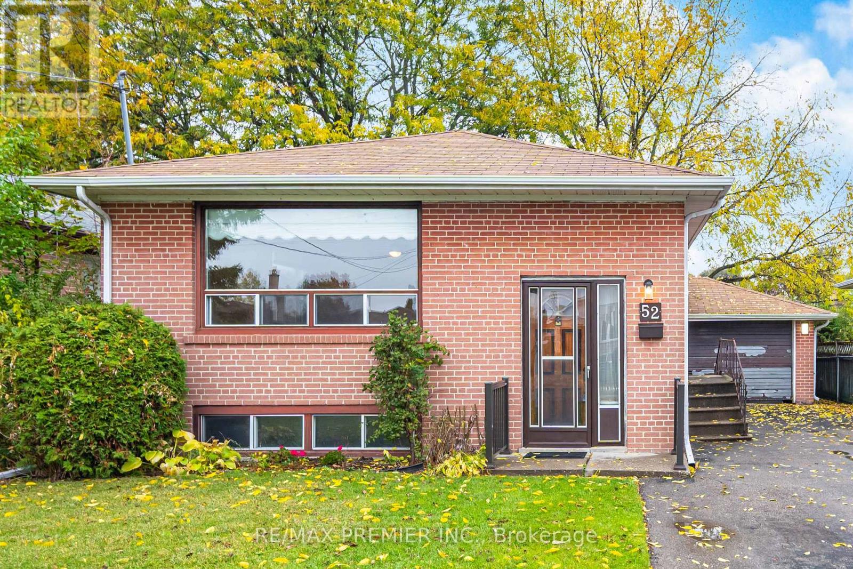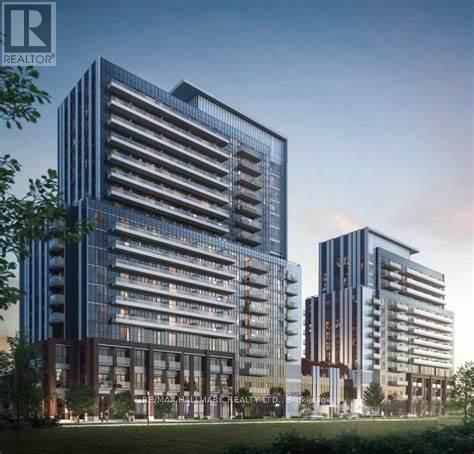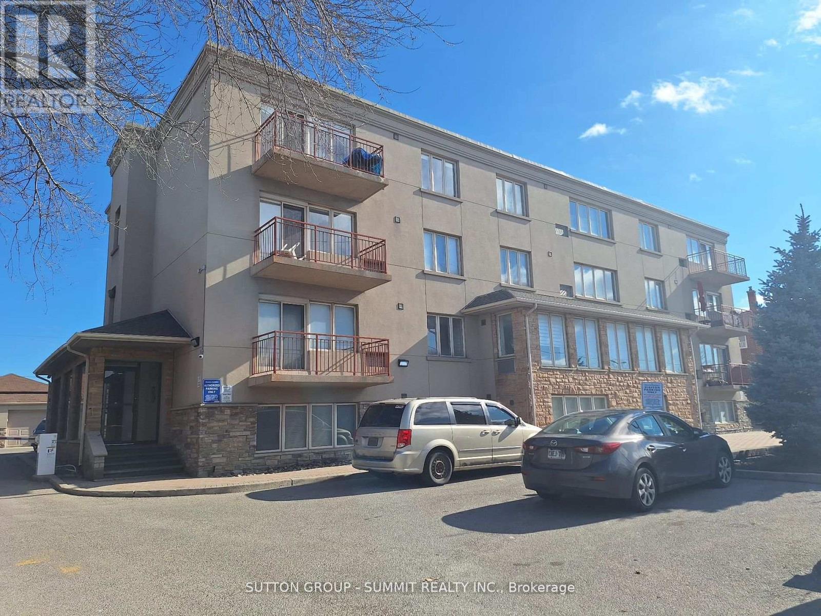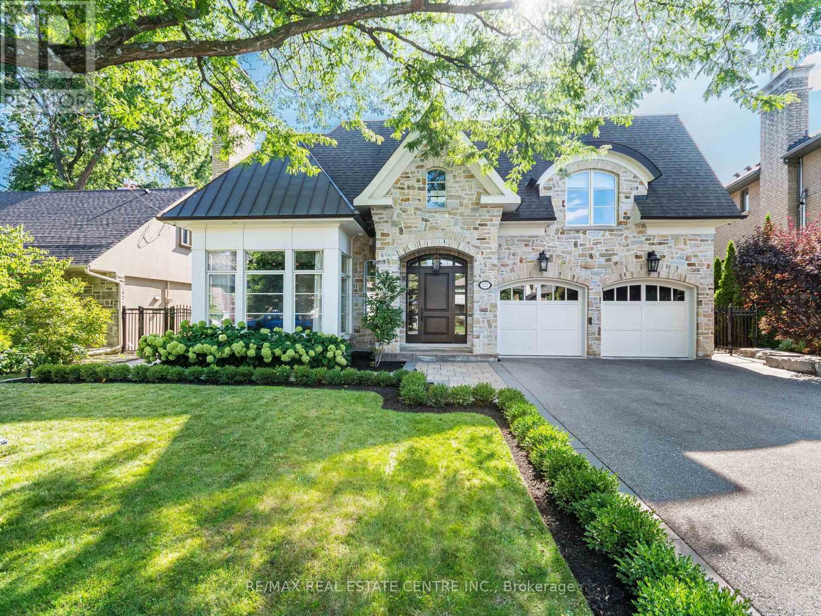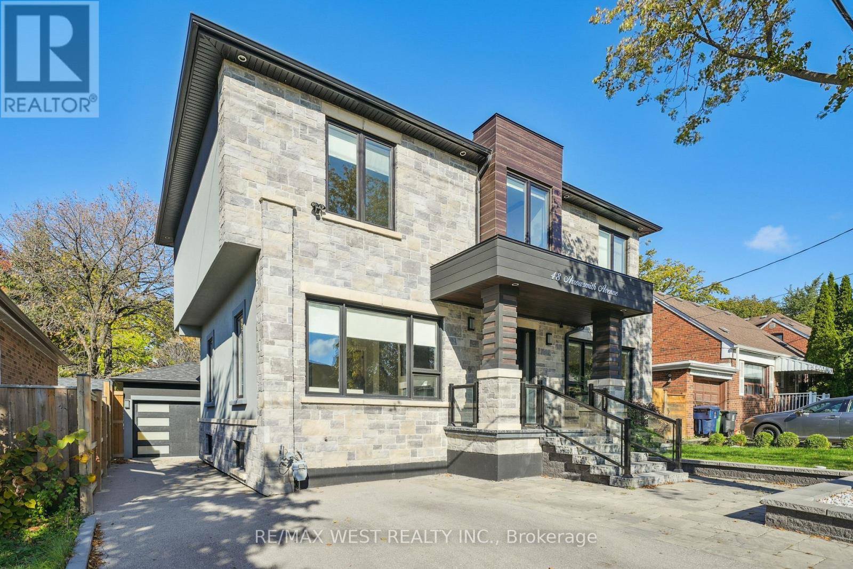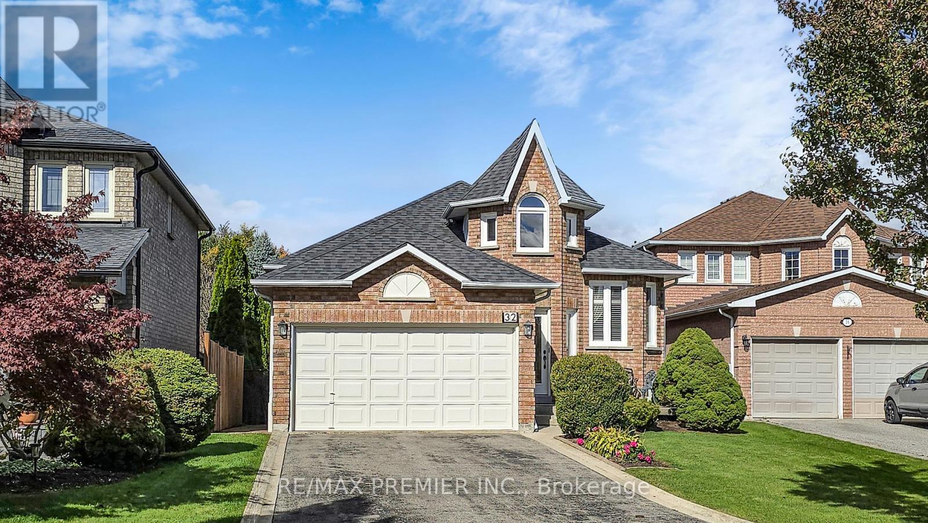- Houseful
- ON
- Toronto
- Thistletown
- 6 Hentob Ct
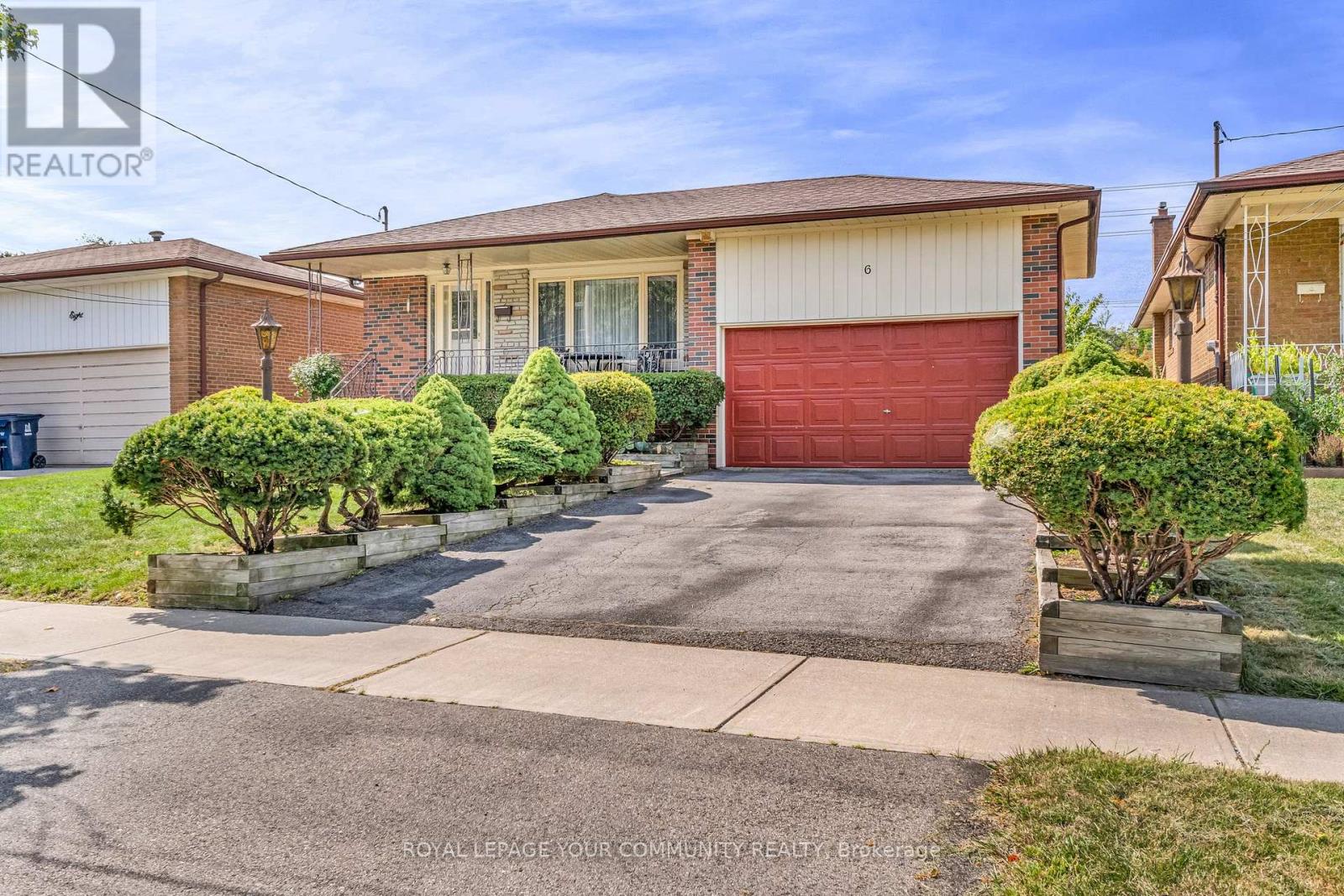
Highlights
Description
- Time on Houseful50 days
- Property typeSingle family
- StyleRaised bungalow
- Neighbourhood
- Median school Score
- Mortgage payment
Open House Sunday Nov 2nd 2-4 pm .Wow, a Great Property!! Welcome to a Spacious Well Maintained Detached Raised Bungalow with a Separate Entrance to In Law/Nanny Suite ! Nestled on a quiet, family-friendly cul-de-sac in one of Etobicoke's Established Thistletown-Beaumonde Heights area! 2 Car Garage fits 2 Compact or Small Cars with Door to Garden & 2 Lofts for Extra Storage plus total 4 car Parking ! Double 16 ft Driveway. Situated on a Generous 47 x 127 ft West Lot Backing onto Green Space, No neighbours behind you! Spacious Living Areas, ideal for 1 or 2 families, Empty Nestors, or Investors. The property offers excellent income potential or multi-generational living. A Bright & Spacious Main Floor with 3 Bedrooms Spacious Living/DiningRooms and a 5 pc Bath. The Finished Lower Level has a Walk Out with Separate Side & Back Entrance , with a with Modern Bathroom, Bedroom with 2 Double closets & Laminate Flooring, Renovated in 2025 , Kitchen with Center Island plus Gas Stove & Fridge, a Large Dining Area & Family Room with Fireplace! Total of 2054 Sq ft with Above Grade Finished Lower Level + walk out to Garden! The Perfect Setup for an In-law suite, for Teens or Aging Parent, or Potential for Rental Income. The Side Patio & The Covered Porch in the Backyard provides the Perfect Space for Relaxing or Entertaining, In a Sought-After Etobicoke location. A Smart Investment for Multi-Generational Living or Extra income . Enjoy a Peaceful Setting while being just minutes from schools, scenic trails along the Humber River, Shopping, Parks, TTC Transit, Finch LRT, and Major highways. Some photos have been Virtually Staged. It Won't Last. (id:63267)
Home overview
- Cooling Central air conditioning
- Heat source Natural gas
- Heat type Forced air
- Sewer/ septic Sanitary sewer
- # total stories 1
- # parking spaces 6
- Has garage (y/n) Yes
- # full baths 2
- # total bathrooms 2.0
- # of above grade bedrooms 4
- Flooring Ceramic, laminate, hardwood
- Community features School bus
- Subdivision Thistletown-beaumonde heights
- View View
- Directions 1860840
- Lot size (acres) 0.0
- Listing # W12400001
- Property sub type Single family residence
- Status Active
- Dining room 3.2m X 3.12m
Level: Lower - 4th bedroom 4.52m X 3.64m
Level: Lower - Cold room 6.42m X 1.24m
Level: Lower - Family room 4.69m X 4.27m
Level: Lower - Kitchen 4.06m X 2.61m
Level: Lower - Primary bedroom 4.18m X 3.55m
Level: Main - 3rd bedroom 3.2m X 3.12m
Level: Main - 2nd bedroom 3.88m X 3.05m
Level: Main - Eating area 2.99m X 2.79m
Level: Main - Dining room 4.08m X 2.86m
Level: Main - Living room 4.77m X 3.78m
Level: Main - Kitchen 3.12m X 2.94m
Level: Main
- Listing source url Https://www.realtor.ca/real-estate/28855122/6-hentob-court-toronto-thistletown-beaumonde-heights-thistletown-beaumonde-heights
- Listing type identifier Idx

$-2,928
/ Month

