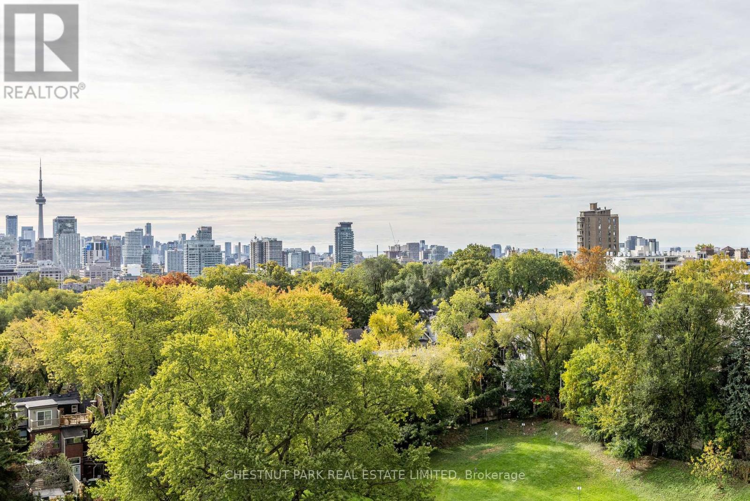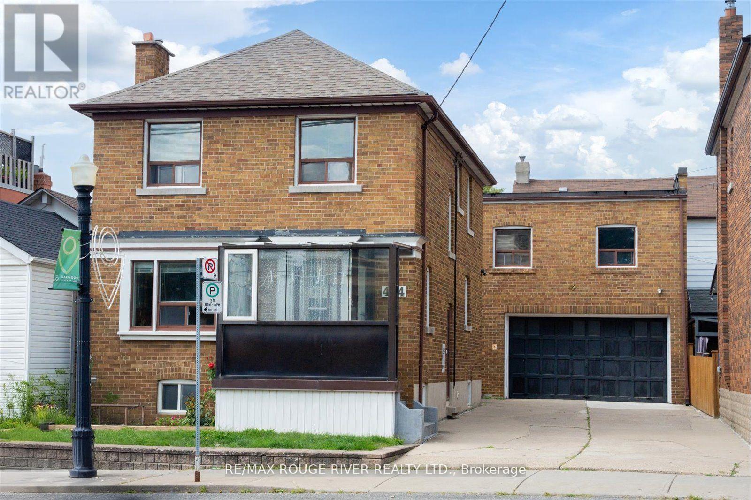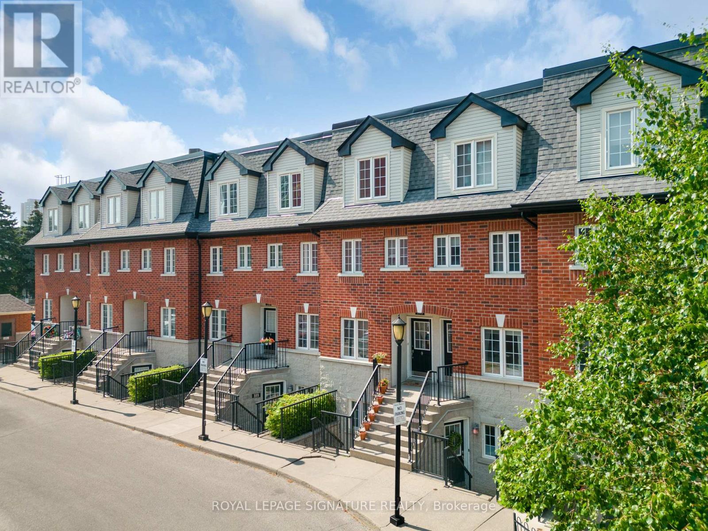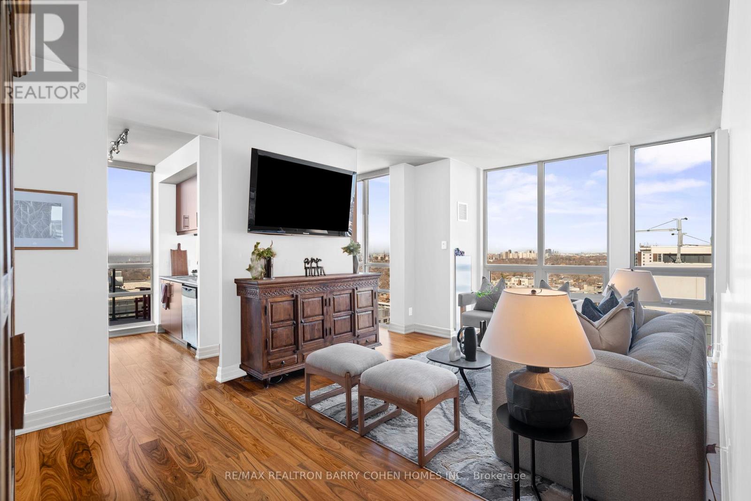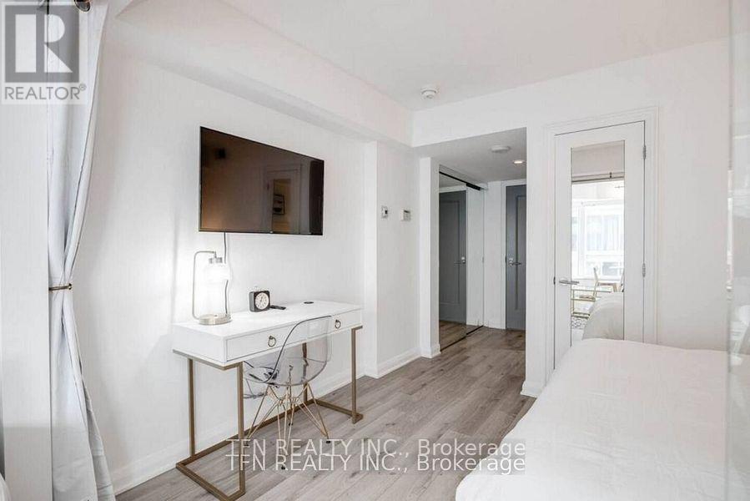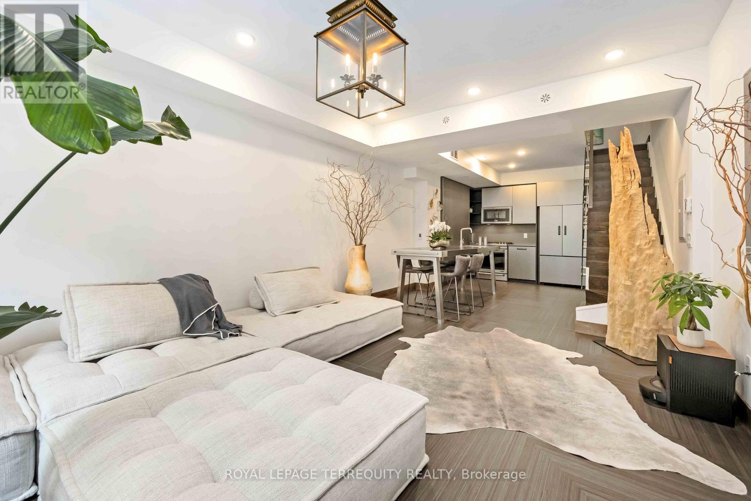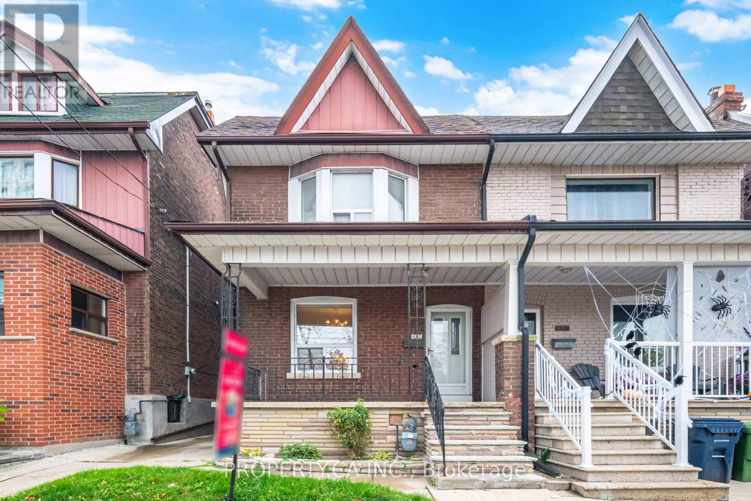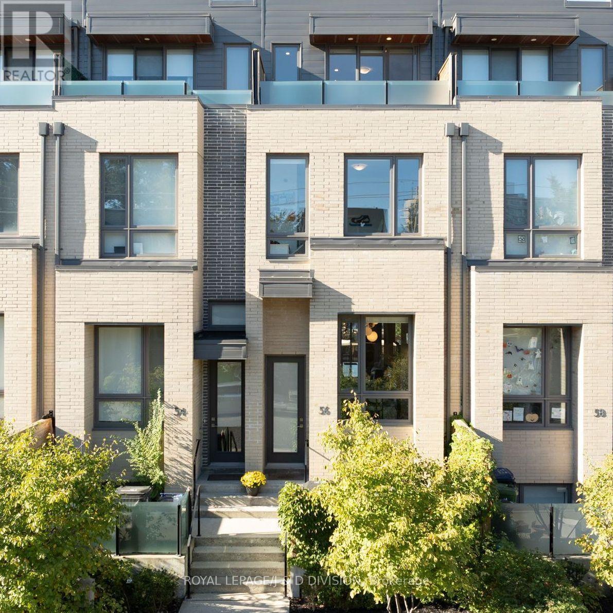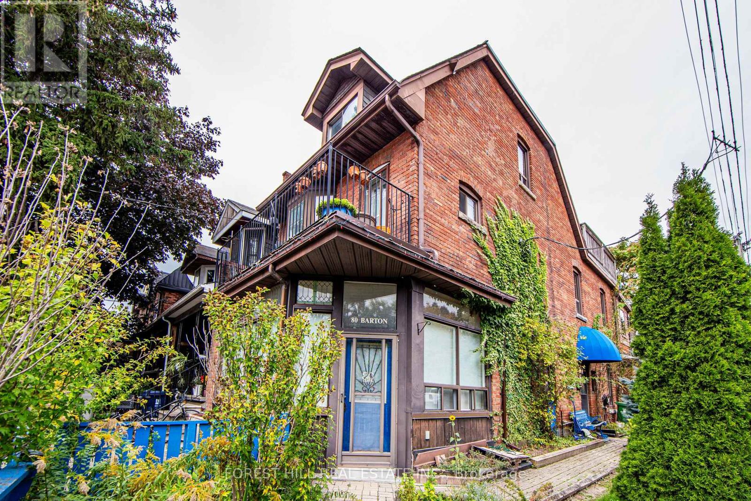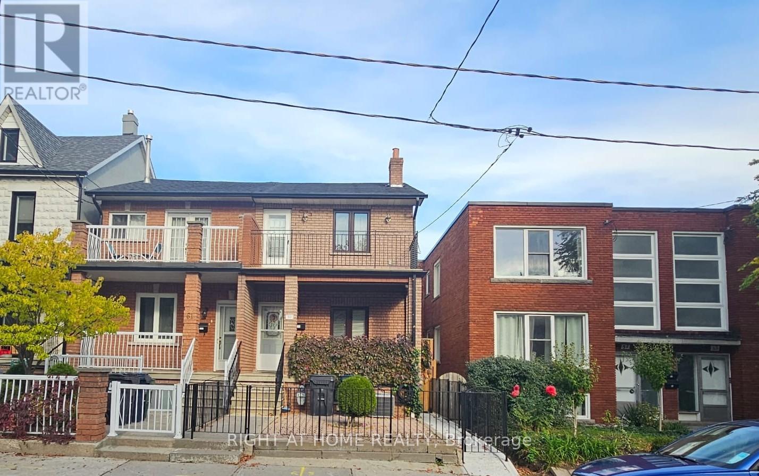- Houseful
- ON
- Toronto
- Regal Heights
- 6 Highview Cres
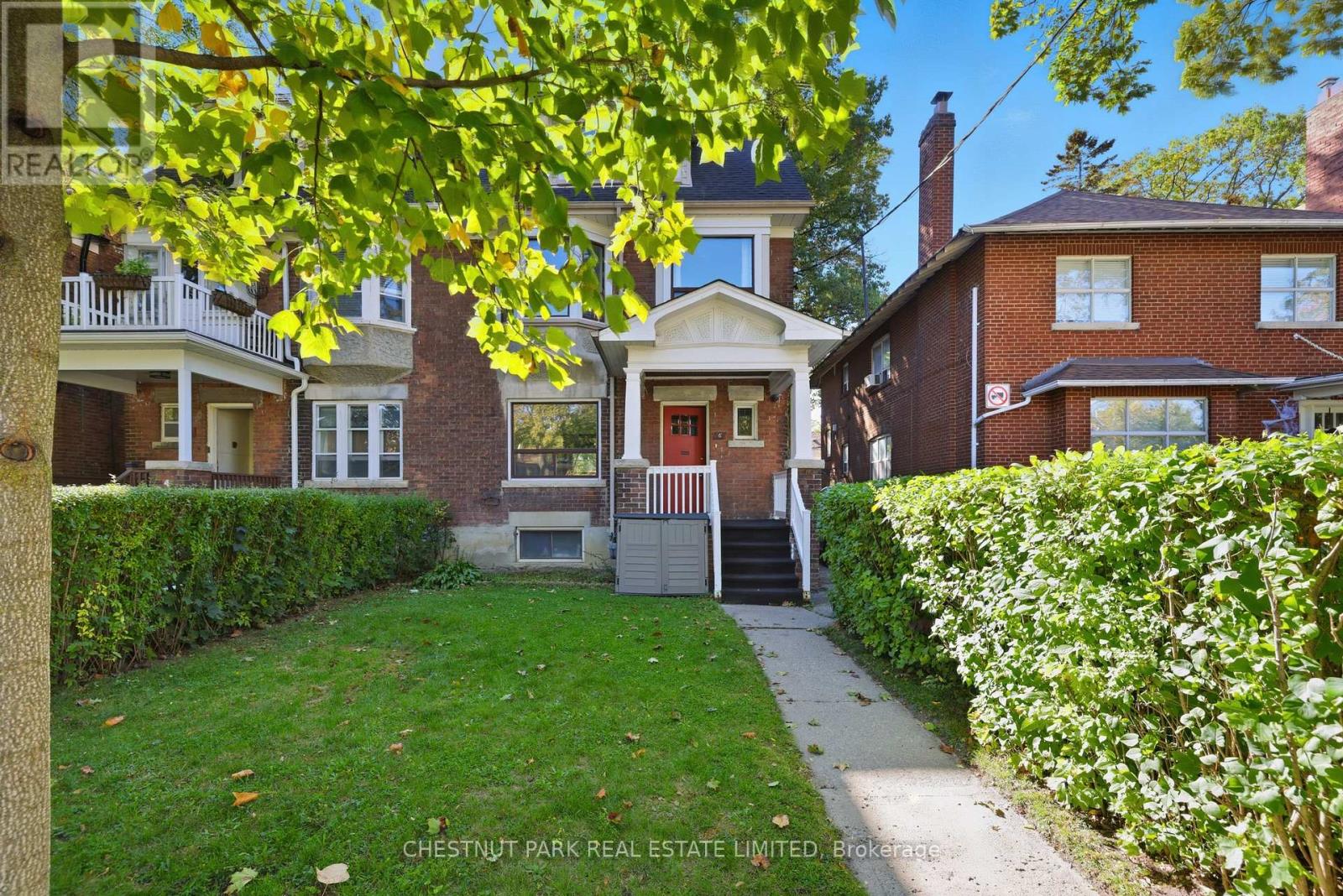
Highlights
Description
- Time on Housefulnew 10 hours
- Property typeSingle family
- Neighbourhood
- Median school Score
- Mortgage payment
Rarely available in Regal heights, this spacious semi-detached home is brimming with possibility, perfectly positioned on a quiet, tree-lined street surrounded by wide lots and stately homes. Whether you're dreaming of a single-family sanctuary or a smart investment opportunity, this property offers the flexibility and footprint to make it happen. Step inside to find generously sized principal rooms filled with natural light, a welcoming entry hall, original character features and a large third floor already outfitted with plumbing, ideal for creating the primary suite of your dreams. If a triplex is what you envision, the home is already equipped with three kitchens and a wide entry hall, easily lending itself to a multi-unit conversion. A recently built detached garage at the rear of the property adds both functionality and value. Located just a short walk to St. Clair West TTC, primary and secondary schools, and the vibrant mix of shops, cafés that define this walkable, well-established neighbourhood, this home offers exceptional access to everything you need. This longtime family home invites you to imagine you in its next chapter whether you're looking to restore, renovate, or simply move in and make it your own. (id:63267)
Home overview
- Heat source Natural gas
- Heat type Radiant heat
- Sewer/ septic Sanitary sewer
- # total stories 3
- # parking spaces 1
- Has garage (y/n) Yes
- # full baths 3
- # total bathrooms 3.0
- # of above grade bedrooms 5
- Subdivision Corso italia-davenport
- Lot size (acres) 0.0
- Listing # W12471507
- Property sub type Single family residence
- Status Active
- 3rd bedroom 4.46m X 3.1m
Level: 2nd - Kitchen 2.42m X 1.67m
Level: 2nd - 2nd bedroom 4.6m X 3.1m
Level: 2nd - Bathroom 2.41m X 1.67m
Level: 2nd - Bathroom 1.82m X 1.01m
Level: 2nd - Bedroom 3.36m X 2.78m
Level: 2nd - 5th bedroom 4.86m X 2.95m
Level: 3rd - 4th bedroom 4.86m X 2.93m
Level: 3rd - Bathroom 2.49m X 1.81m
Level: 3rd - Kitchen 3.29m X 4.07m
Level: 3rd - Utility 9.74m X 3.98m
Level: Basement - Bathroom 2.01m X 1.67m
Level: Basement - Kitchen 2.42m X 3.6m
Level: Ground - Dining room 4.65m X 3.34m
Level: Ground - Living room 4.9m X 3.34m
Level: Ground - Den 3.35m X 2.54m
Level: Ground
- Listing source url Https://www.realtor.ca/real-estate/29009314/6-highview-crescent-toronto-corso-italia-davenport-corso-italia-davenport
- Listing type identifier Idx

$-2,931
/ Month



