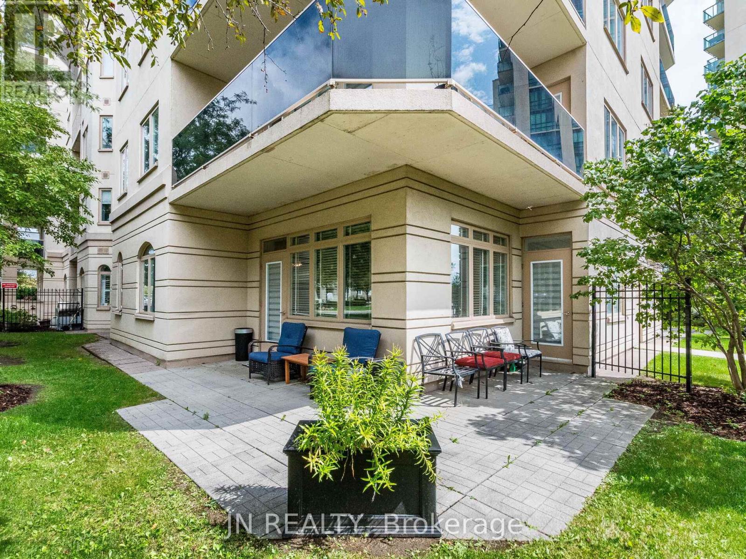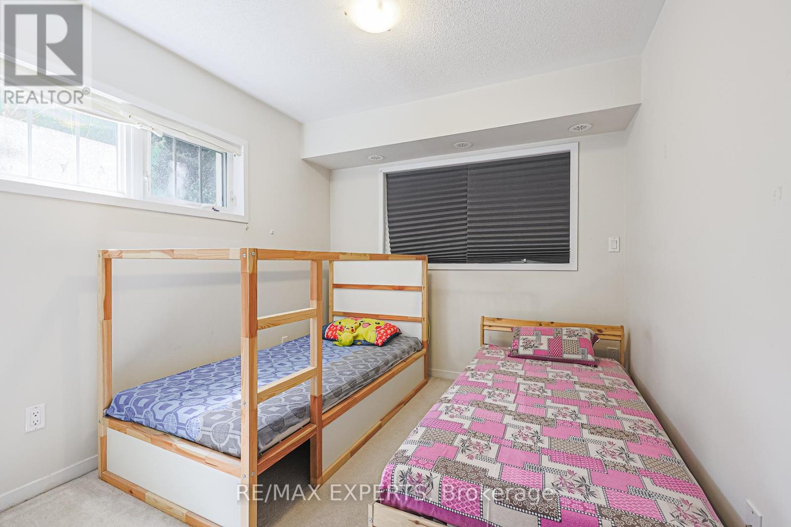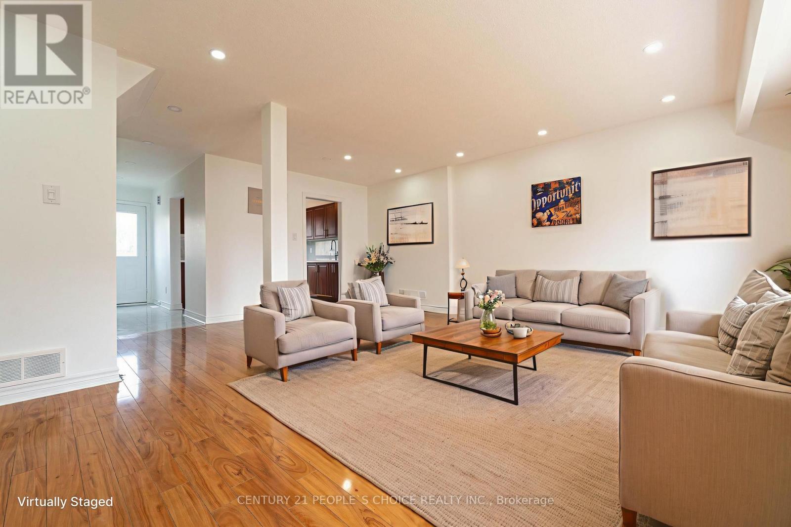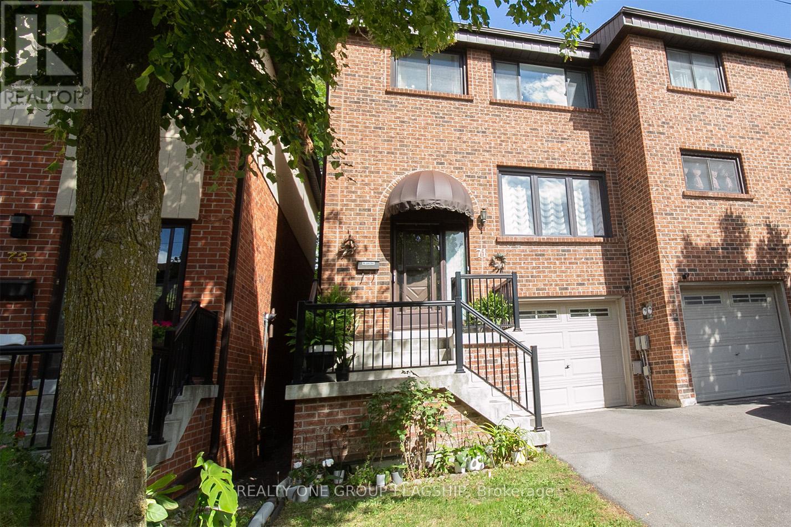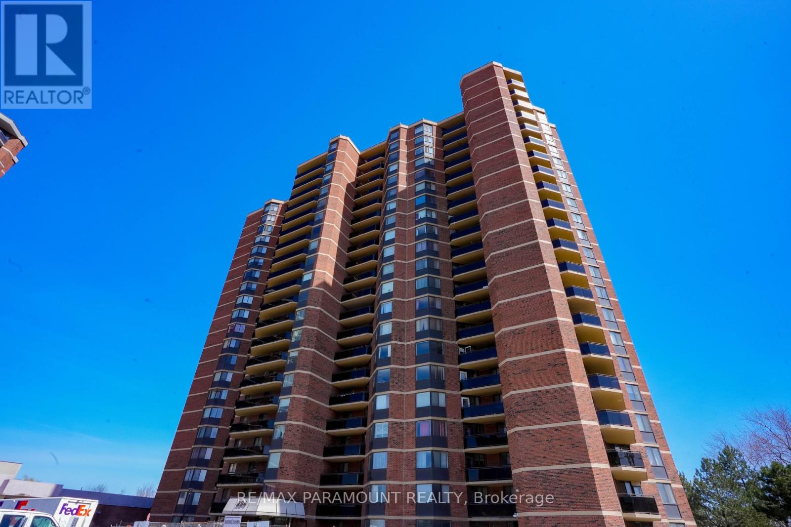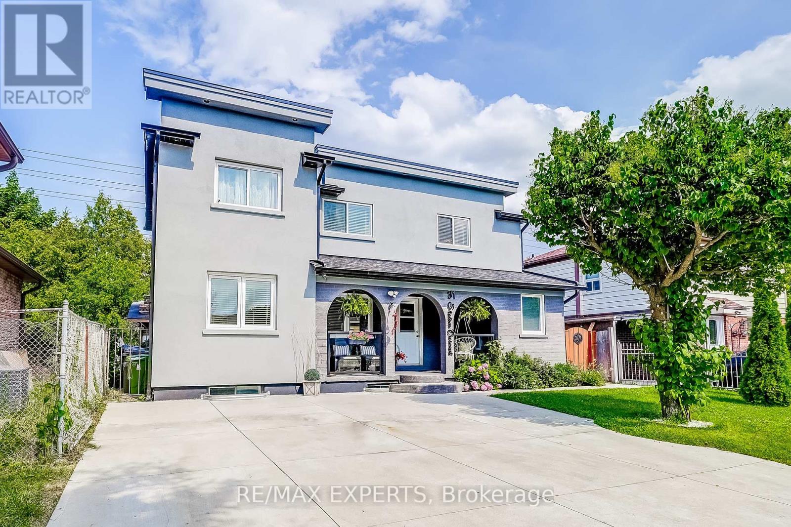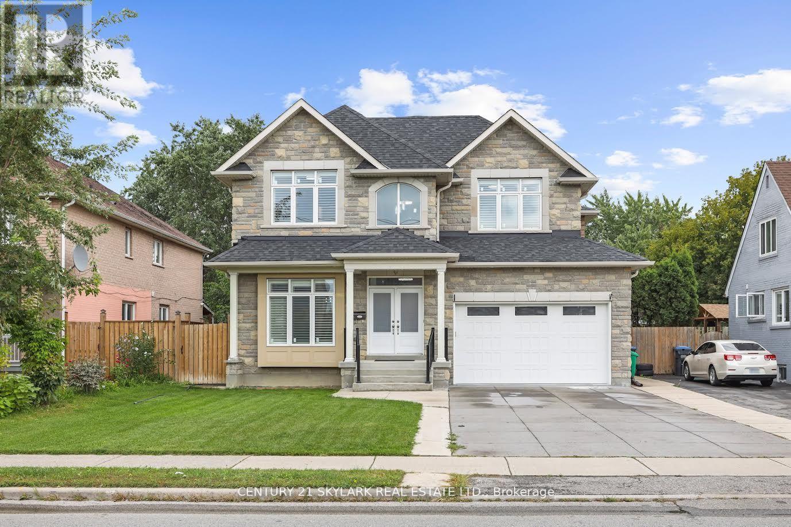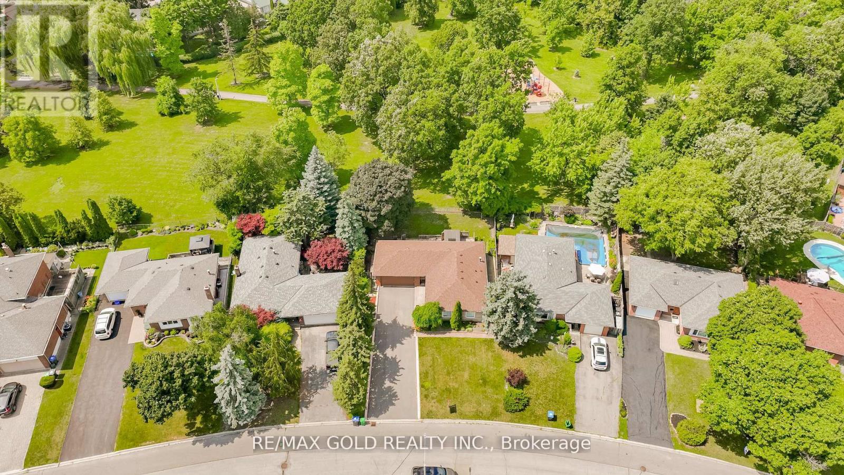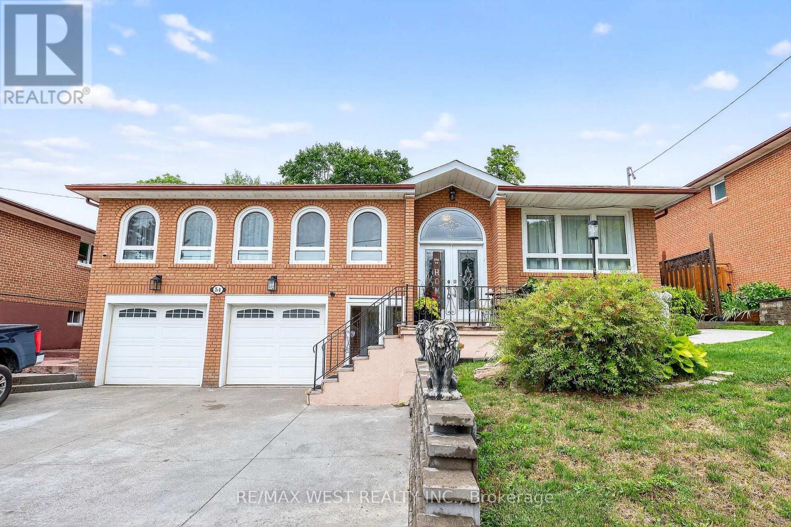- Houseful
- ON
- Toronto
- Woodbine Downs
- 904 6 Humberline Dr
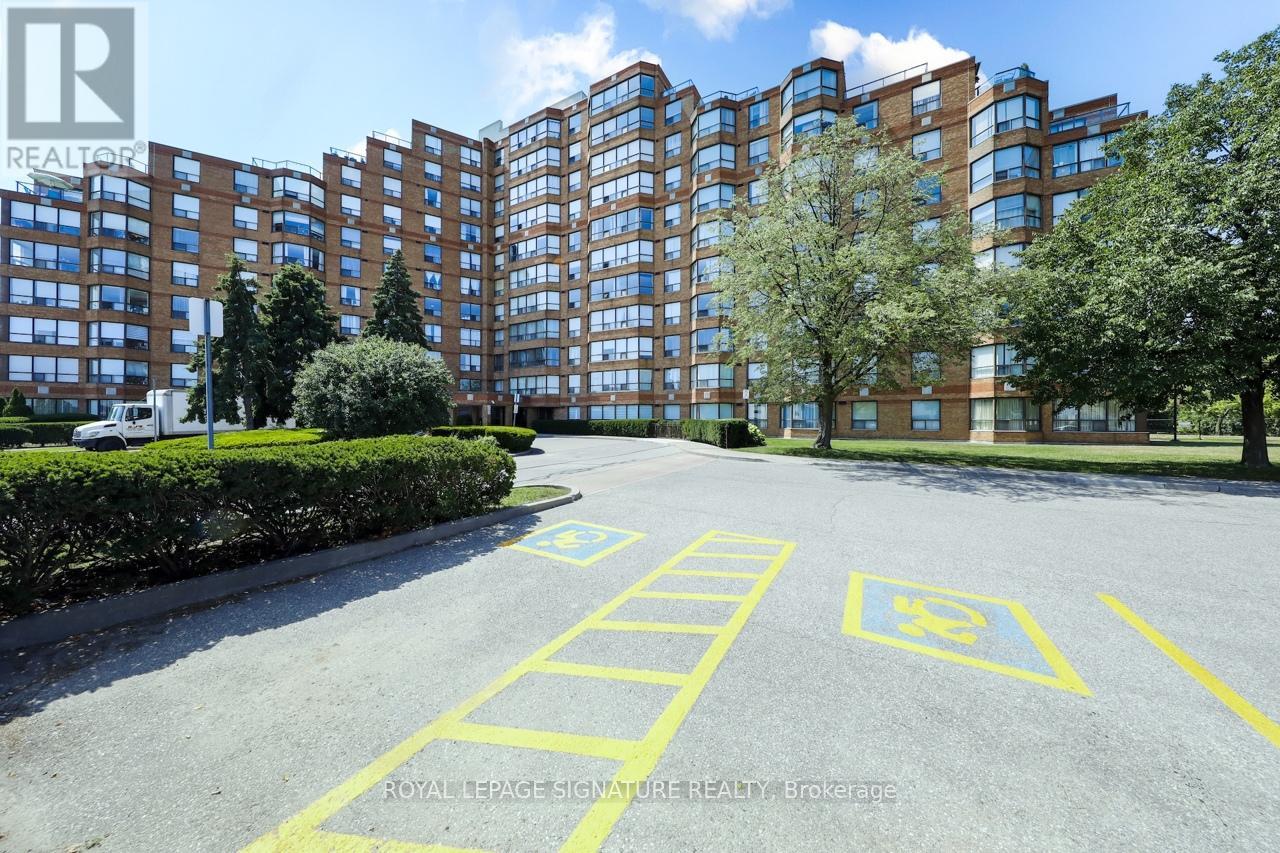
Highlights
Description
- Time on Houseful17 days
- Property typeSingle family
- Neighbourhood
- Median school Score
- Mortgage payment
Absolutely Stunning Great Location *Welcome To This Bright And Extra-Large Spacious Corner 2-Bedroom, 2-Parking Unit In Kings Terrace Luxury Condominiums. This High-Demand Area Is Just Steps To Humber College, TTC, Hospital, Hwy 427, Entertainment, And Several Schools. The Toronto Airport, Restaurants, And Shopping Mall Are Just A Few Minutes' Drive Away. You Cannot Beat This Location!This Unit Is Sun-Filled And Spacious, Featuring Stunning Open-Concept Living Space With Oversized Picture Windows And Walk-Out To Its Rare 500 Sq. Ft. Private Terrace Oasis. This Coveted Terrace Is Featured In Only A Few Units In This Building And Boasts A Panoramic View Of The City.Enjoy The Exceptional First-Class Amenities Such As Gym, Pool, Sauna, Humber Nature Trail, And Round-The-Clock Security. Low Property Taxes And Condo Fees Include Major Utilities. This Is A Great Investment Opportunity As The LRT Is Under Construction.This Unit Has A Gourmet Eat-In Kitchen, Spacious Master Bedroom With Walk-In Closet And Private 4-Piece Ensuite, And A Comfy 2nd Bedroom With Spacious Living/Dining Area. True Pride Of Ownership! Welcome To Your Dream Home!Some Furnishings Can Be Included Upon Request. (id:63267)
Home overview
- Cooling Central air conditioning
- Heat source Natural gas
- Heat type Forced air
- Has pool (y/n) Yes
- # parking spaces 2
- # full baths 2
- # total bathrooms 2.0
- # of above grade bedrooms 2
- Flooring Tile
- Community features Pet restrictions
- Subdivision West humber-clairville
- Lot size (acres) 0.0
- Listing # W12351138
- Property sub type Single family residence
- Status Active
- Living room 4.57m X 4.57m
Level: Main - Primary bedroom 4.73m X 4m
Level: Main - Dining room 4m X 3.4m
Level: Main - 2nd bedroom 3.7m X 3.1m
Level: Main - Kitchen 4.12m X 3.2m
Level: Main
- Listing source url Https://www.realtor.ca/real-estate/28747357/904-6-humberline-drive-toronto-west-humber-clairville-west-humber-clairville
- Listing type identifier Idx

$-588
/ Month

