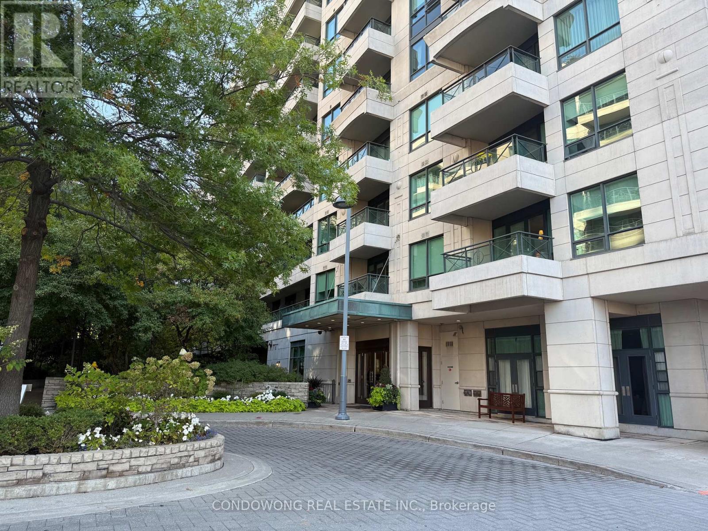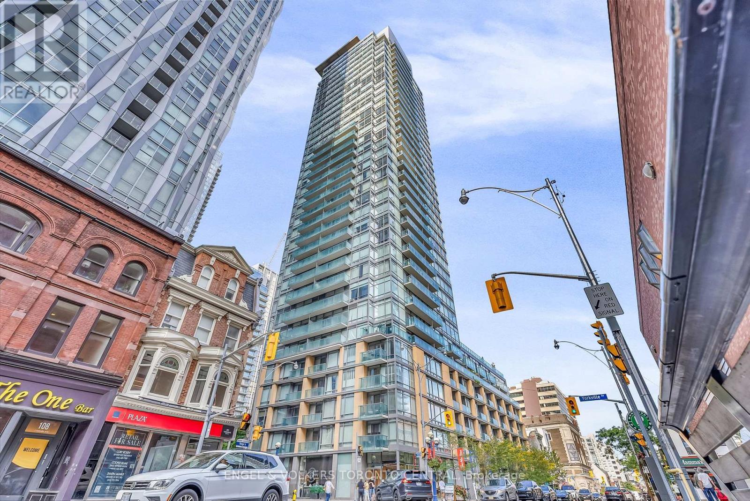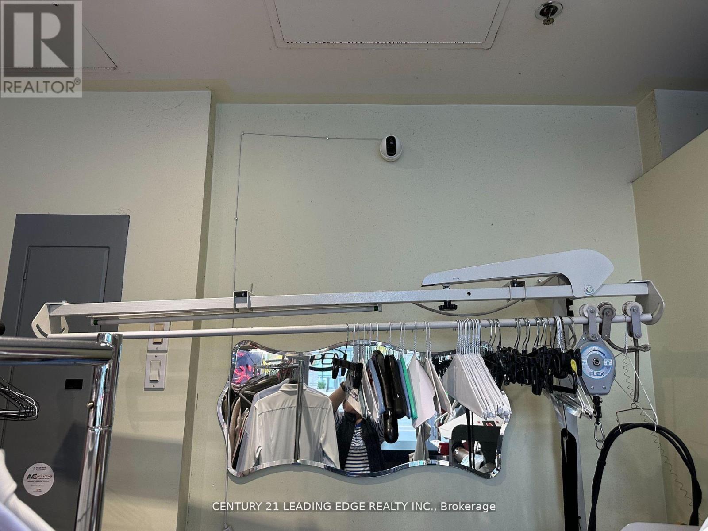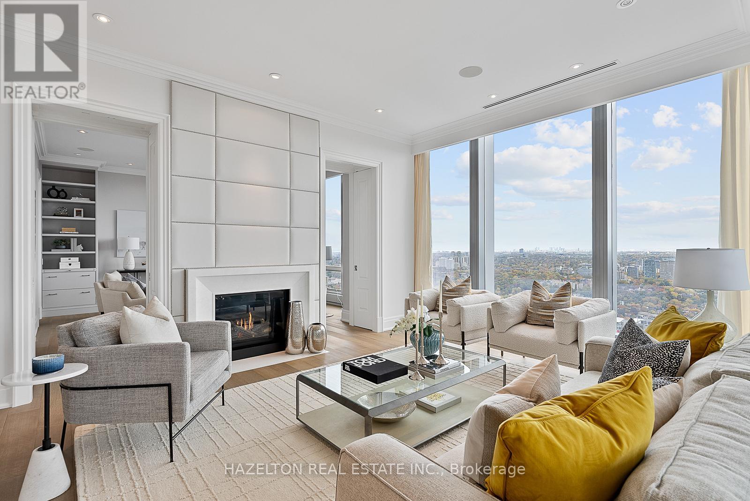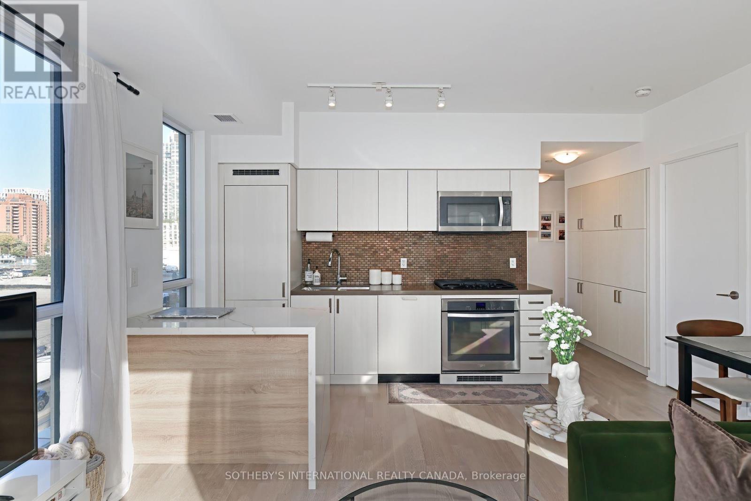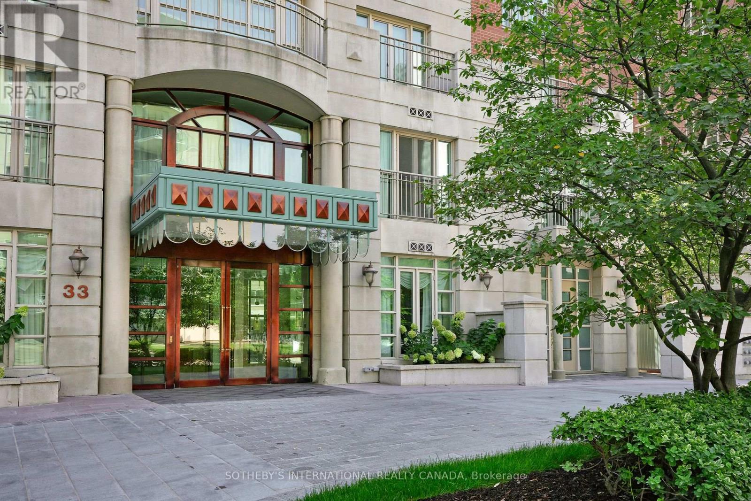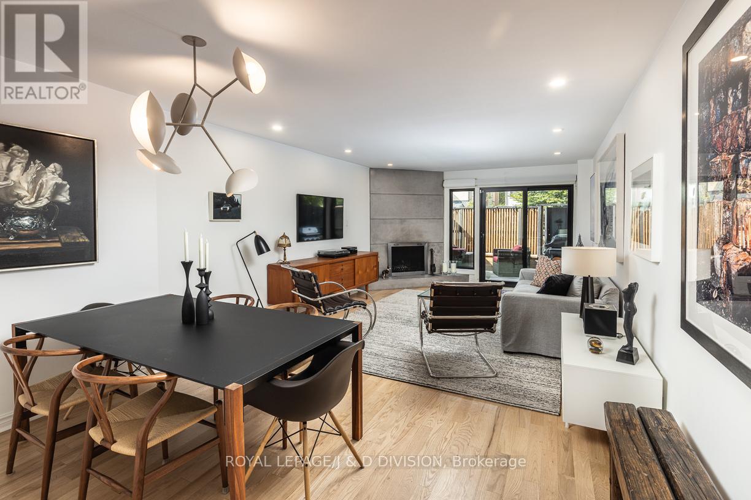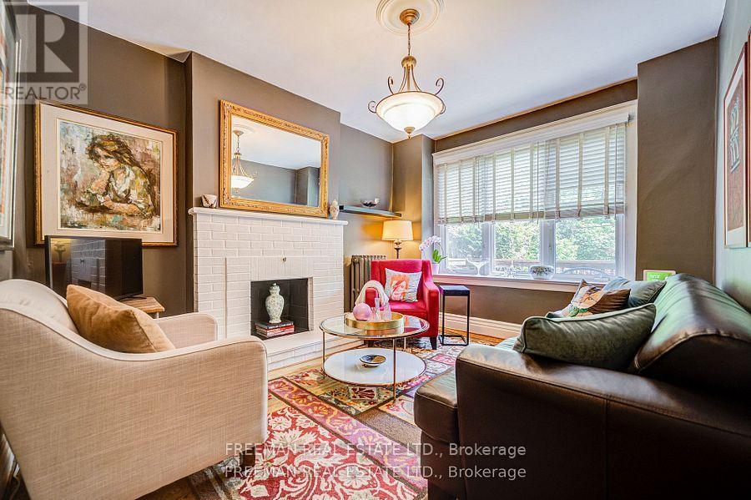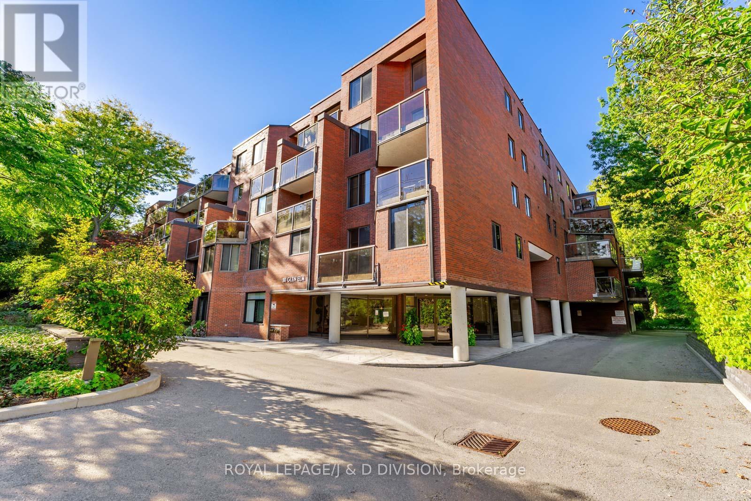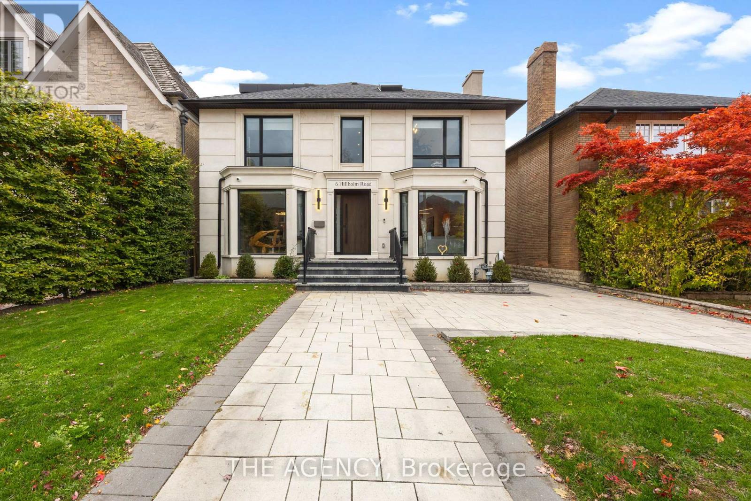- Houseful
- ON
- Toronto Rosedale-moore Park
- Deer Park
- 206 6 Jackes Ave
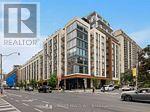
Highlights
This home is
4%
Time on Houseful
26 Days
Home features
Laundry room
School rated
7.1/10
Description
- Time on Houseful26 days
- Property typeSingle family
- Neighbourhood
- Median school Score
- Mortgage payment
Gorgeous 2-bed + den in "The Jack Condos". Pure Luxury! Premium 10FT ceilings with floor-to-ceiling windows, 2 juliette balconies. Designer Upgraded kitchen and backsplash, upgraded hardwood floors, solid core doors, custom closets throughout, heated floors in ensuite, upgraded mosaic inlay in bathrooms, upgraded laundry room cabinetry and full-size front-loading W/D, custom drapery, loads of closets!! 2 Premium parking spots by the Elevators / 2 lockers. (id:63267)
Home overview
Amenities / Utilities
- Cooling Central air conditioning
- Heat source Electric, natural gas
- Heat type Heat pump, not known
Exterior
- # parking spaces 2
- Has garage (y/n) Yes
Interior
- # full baths 2
- # total bathrooms 2.0
- # of above grade bedrooms 3
- Flooring Hardwood, porcelain tile
Location
- Community features Pets allowed with restrictions
- Subdivision Rosedale-moore park
Overview
- Lot size (acres) 0.0
- Listing # C12446922
- Property sub type Single family residence
- Status Active
Rooms Information
metric
- Laundry 1.85m X 1.85m
Level: Ground - Kitchen 6.61m X 3.84m
Level: Ground - Foyer 2.5m X 1.8m
Level: Ground - Dining room 6.61m X 3.84m
Level: Ground - Den 4m X 4m
Level: Ground - Living room 4m X 4m
Level: Ground - 2nd bedroom 2.78m X 2.78m
Level: Ground - Primary bedroom 4.11m X 4.04m
Level: Ground
SOA_HOUSEKEEPING_ATTRS
- Listing source url Https://www.realtor.ca/real-estate/28955867/206-6-jackes-avenue-toronto-rosedale-moore-park-rosedale-moore-park
- Listing type identifier Idx
The Home Overview listing data and Property Description above are provided by the Canadian Real Estate Association (CREA). All other information is provided by Houseful and its affiliates.

Lock your rate with RBC pre-approval
Mortgage rate is for illustrative purposes only. Please check RBC.com/mortgages for the current mortgage rates
$-3,389
/ Month25 Years fixed, 20% down payment, % interest
$1,944
Maintenance
$
$
$
%
$
%

Schedule a viewing
No obligation or purchase necessary, cancel at any time

