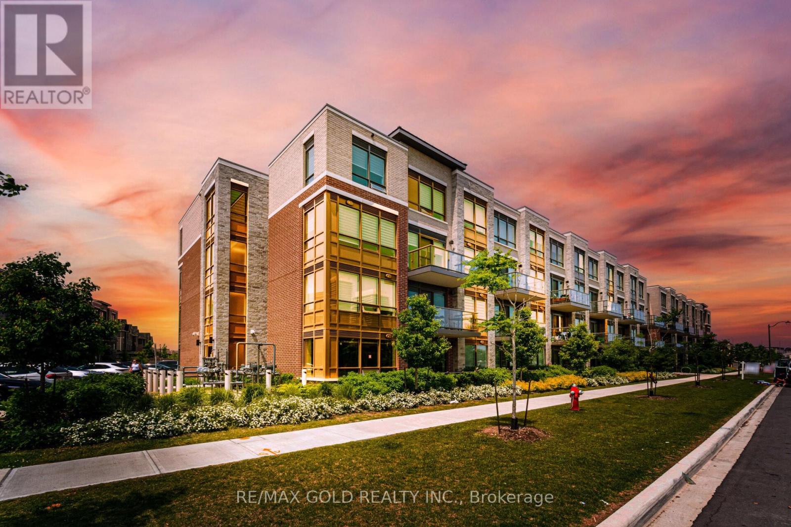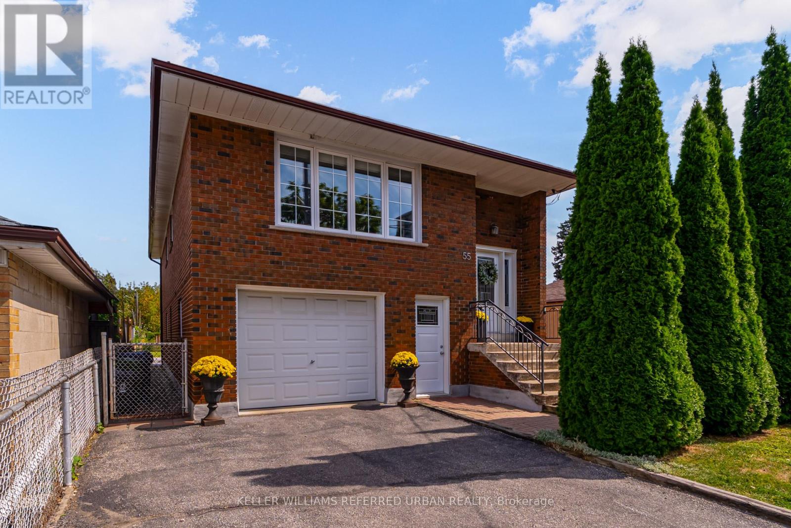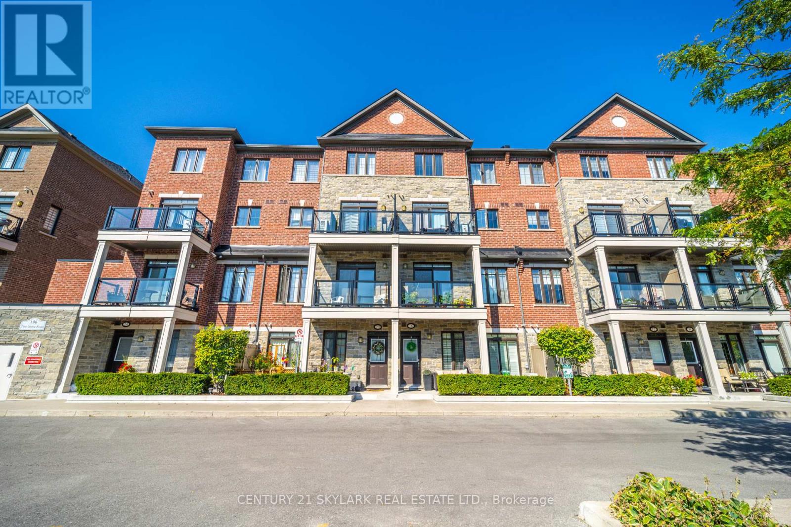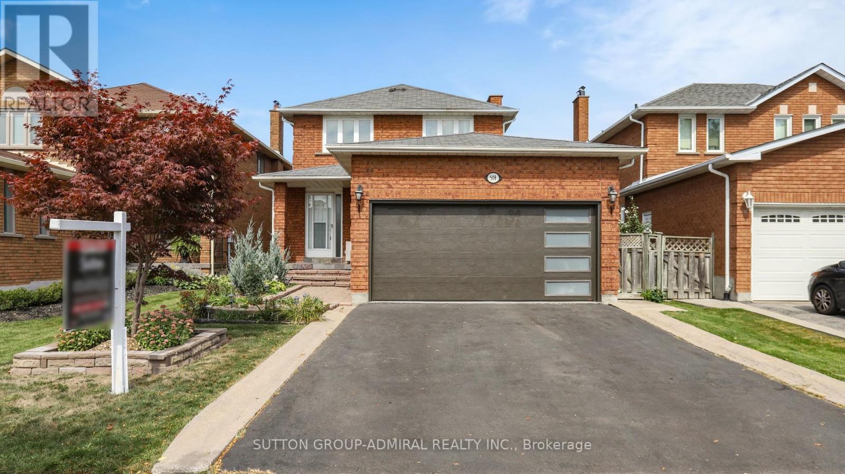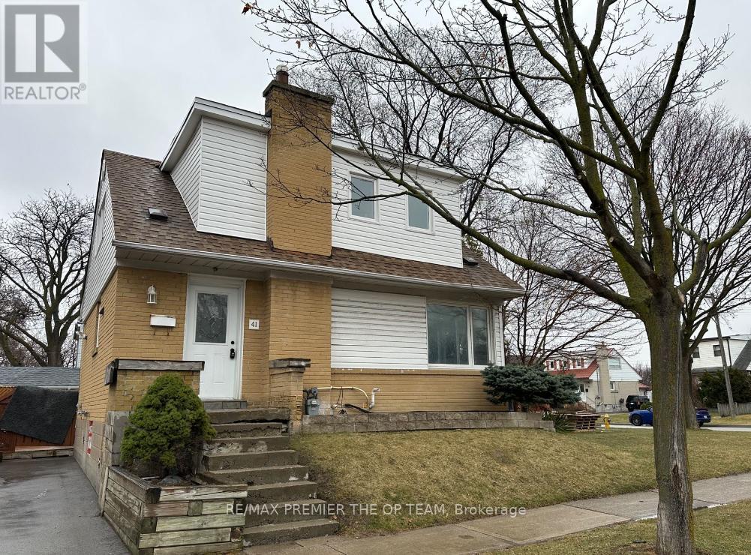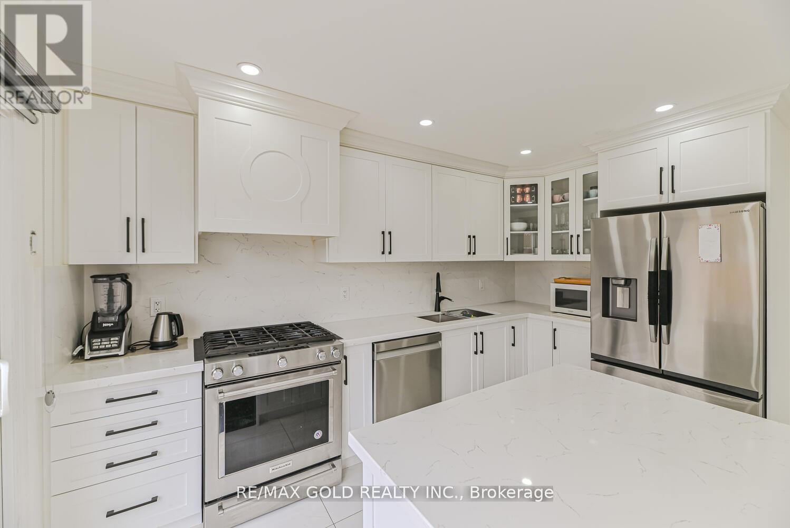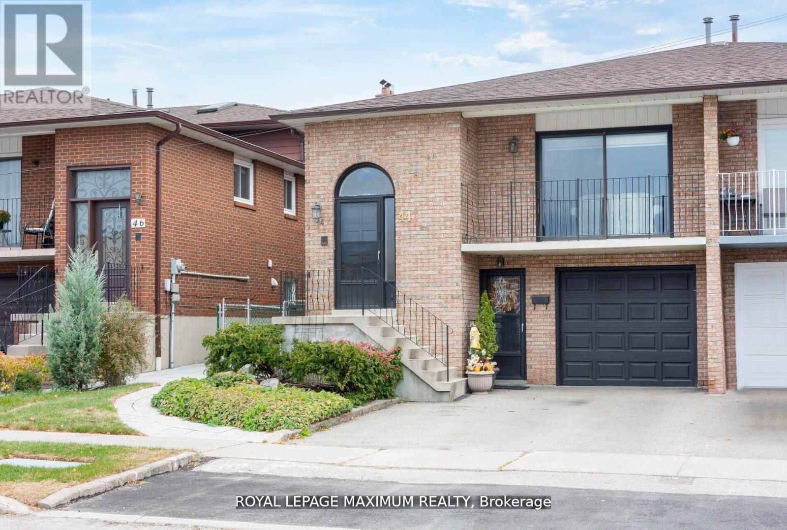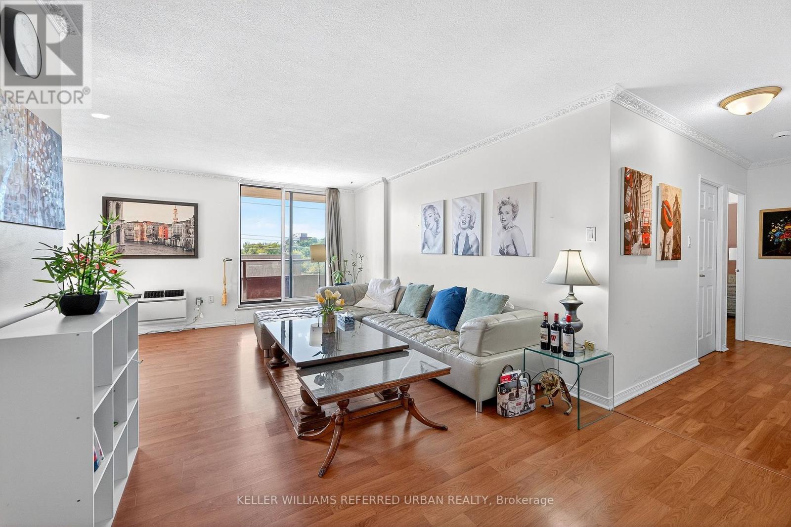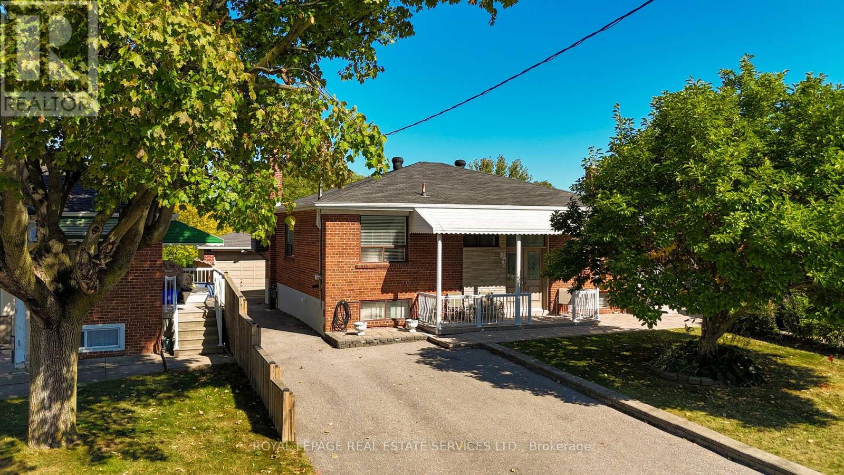- Houseful
- ON
- Toronto
- West Humber Estates
- 6 Joshua Ave
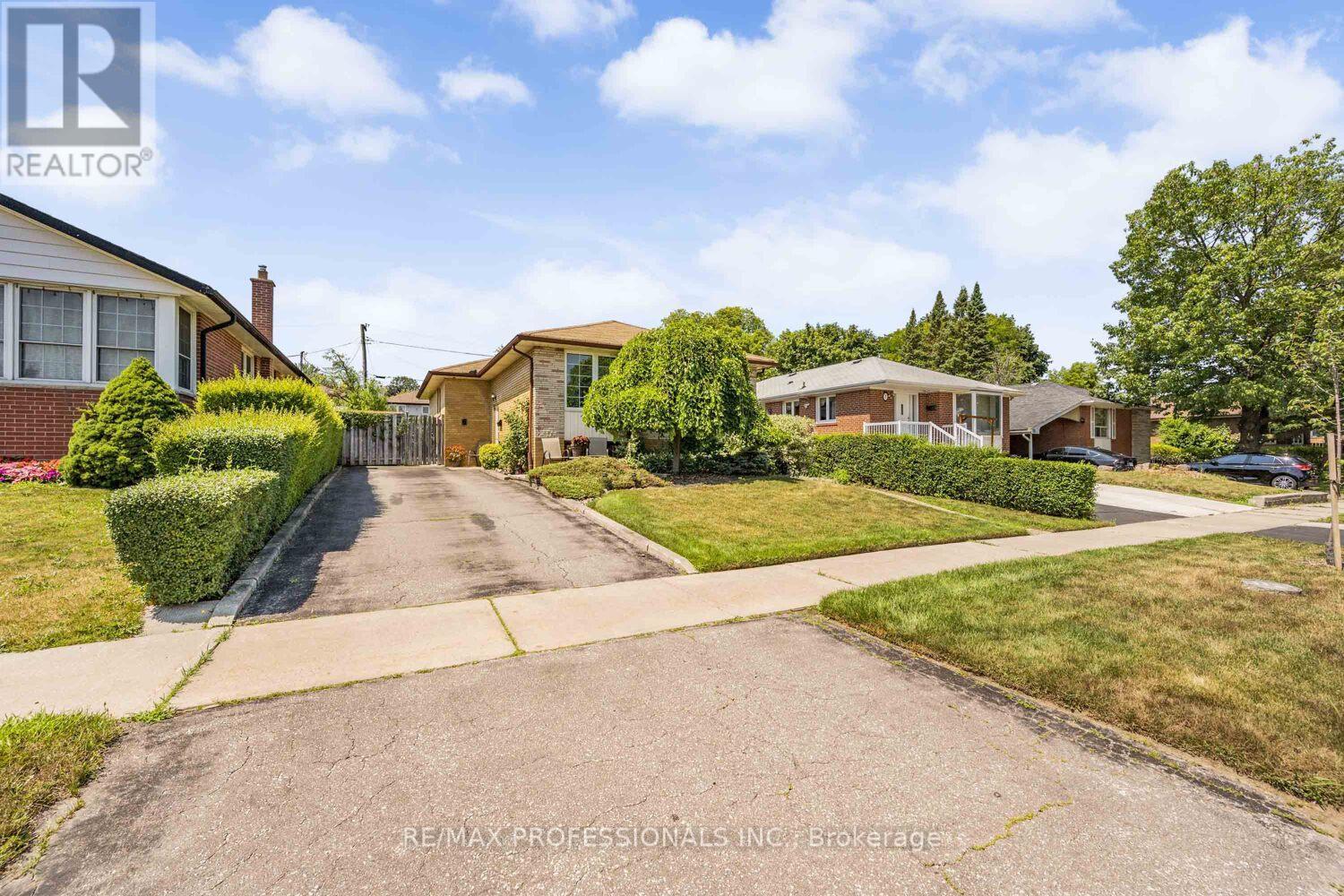
Highlights
This home is
1%
Time on Houseful
1 Hour
School rated
6.1/10
Toronto
11.67%
Description
- Time on Housefulnew 1 hour
- Property typeSingle family
- StyleRaised bungalow
- Neighbourhood
- Median school Score
- Mortgage payment
Discover this charming family home on a quiet, tree-lined street in a family-friendly neighbourhood steps to schools, Humber College, Etobicoke General Hospital, and major employment hubs. Inside, bright principal rooms feature timeless finishes lovingly maintained with pride of ownership. Upstairs, enjoy four spacious bedrooms, ideal for a growing family. The finished basement with side entrance offers incredible potential - whether as a rental suite, in-law space, or investment to help offset your mortgage. Outside, a private backyard is perfect for entertaining or relaxing. With easy access to parks, shopping, transit, and highways, this home delivers comfort, convenience, and opportunity all in one. (id:63267)
Home overview
Amenities / Utilities
- Cooling Central air conditioning
- Heat source Natural gas
- Heat type Forced air
- Sewer/ septic Sanitary sewer
Exterior
- # total stories 1
- Fencing Partially fenced
- # parking spaces 3
Interior
- # full baths 1
- # half baths 1
- # total bathrooms 2.0
- # of above grade bedrooms 5
- Flooring Linoleum, carpeted, concrete, hardwood
Location
- Subdivision West humber-clairville
Lot/ Land Details
- Lot desc Landscaped
Overview
- Lot size (acres) 0.0
- Listing # W12413561
- Property sub type Single family residence
- Status Active
Rooms Information
metric
- Laundry 2.9m X 4.11m
Level: Basement - 5th bedroom 3.48m X 4.75m
Level: Basement - Recreational room / games room 3.96m X 7.92m
Level: Basement - Workshop 3.35m X 4.42m
Level: Basement - Living room 3.53m X 4.88m
Level: Main - Foyer 2.54m X 1.3m
Level: Main - Bathroom 2.44m X 1.35m
Level: Main - 3rd bedroom 2.97m X 3.66m
Level: Main - Dining room 3.1m X 3.05m
Level: Main - 4th bedroom 2.97m X 2.57m
Level: Main - Bathroom 1.96m X 2.59m
Level: Main - Primary bedroom 3.96m X 3.38m
Level: Main - 2nd bedroom 3.05m X 3.68m
Level: Main - Kitchen 2.97m X 3.58m
Level: Main
SOA_HOUSEKEEPING_ATTRS
- Listing source url Https://www.realtor.ca/real-estate/28884320/6-joshua-avenue-toronto-west-humber-clairville-west-humber-clairville
- Listing type identifier Idx
The Home Overview listing data and Property Description above are provided by the Canadian Real Estate Association (CREA). All other information is provided by Houseful and its affiliates.

Lock your rate with RBC pre-approval
Mortgage rate is for illustrative purposes only. Please check RBC.com/mortgages for the current mortgage rates
$-2,531
/ Month25 Years fixed, 20% down payment, % interest
$
$
$
%
$
%

Schedule a viewing
No obligation or purchase necessary, cancel at any time

