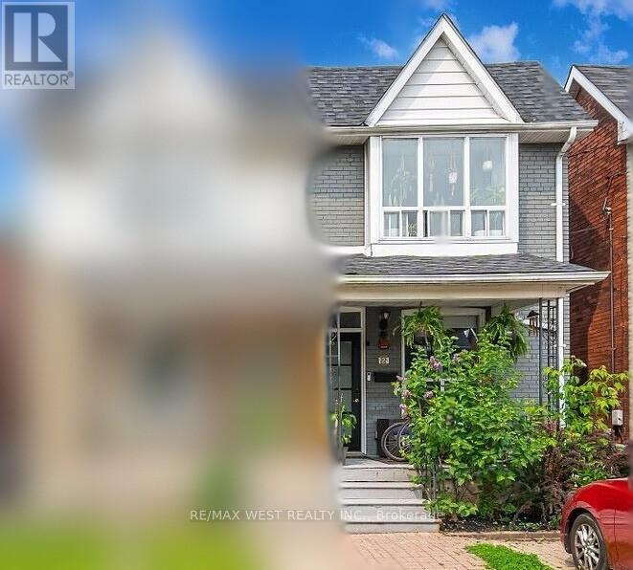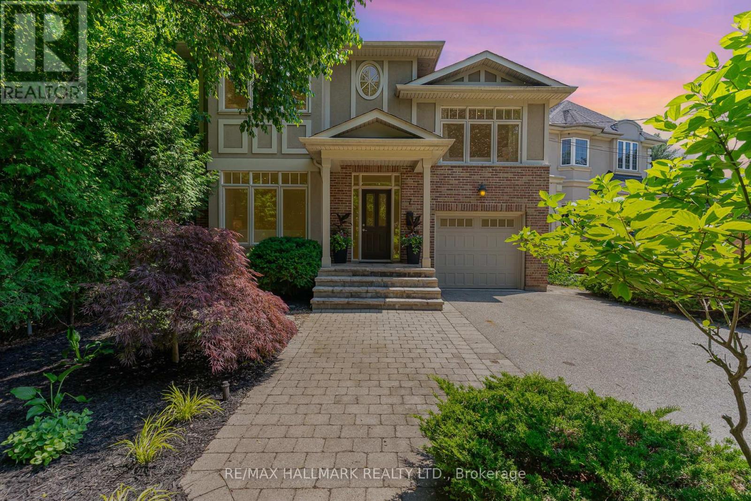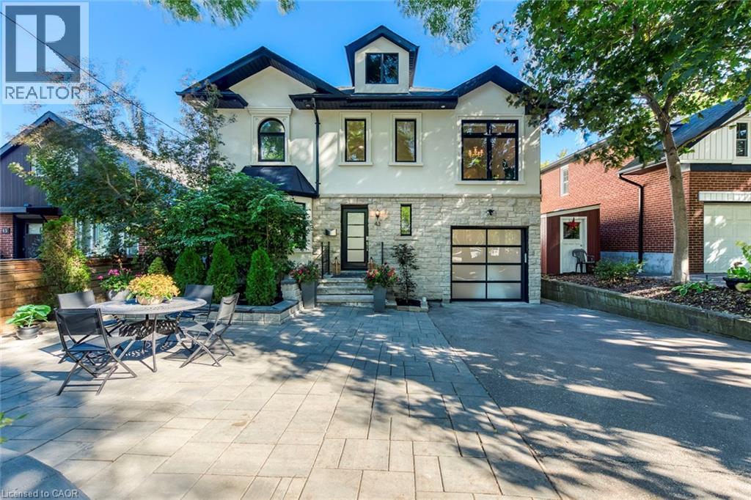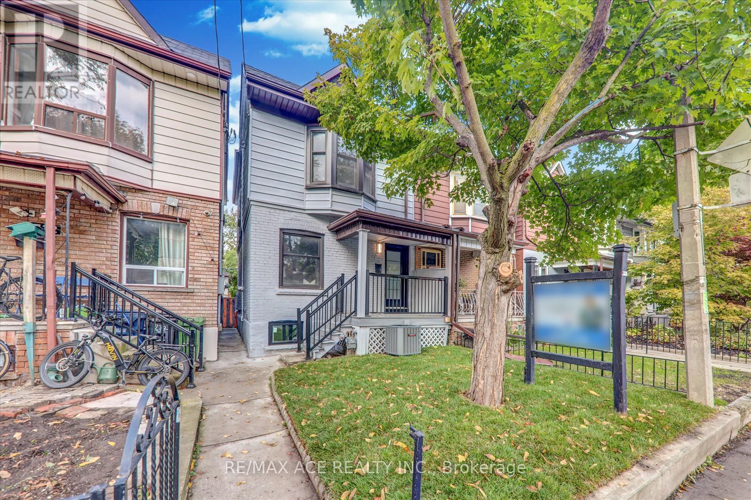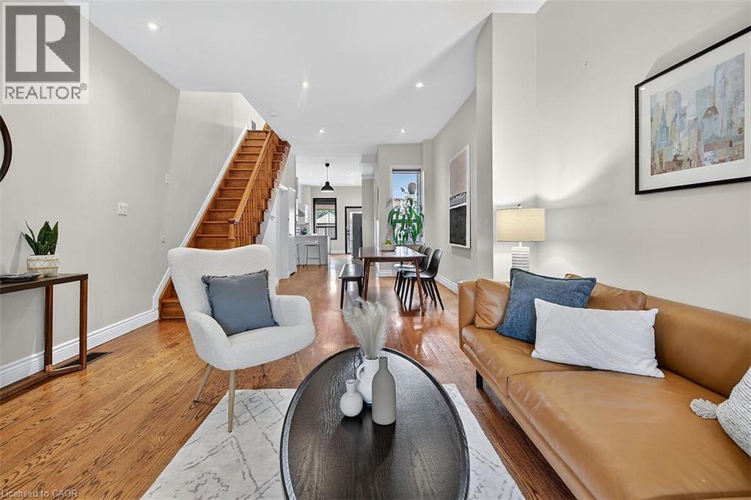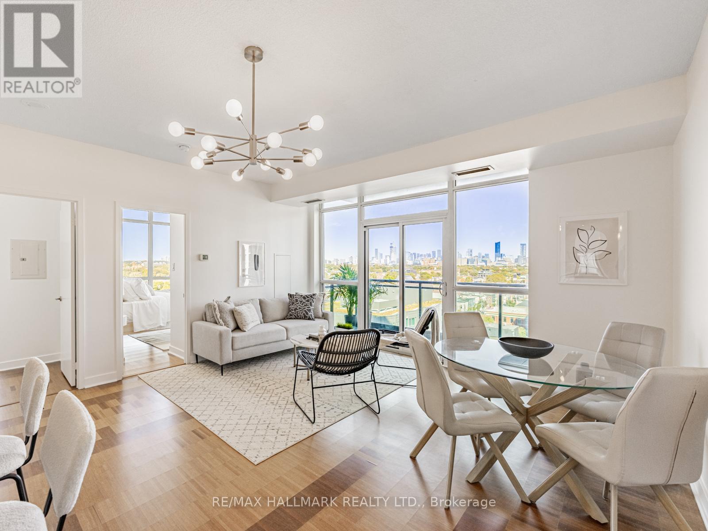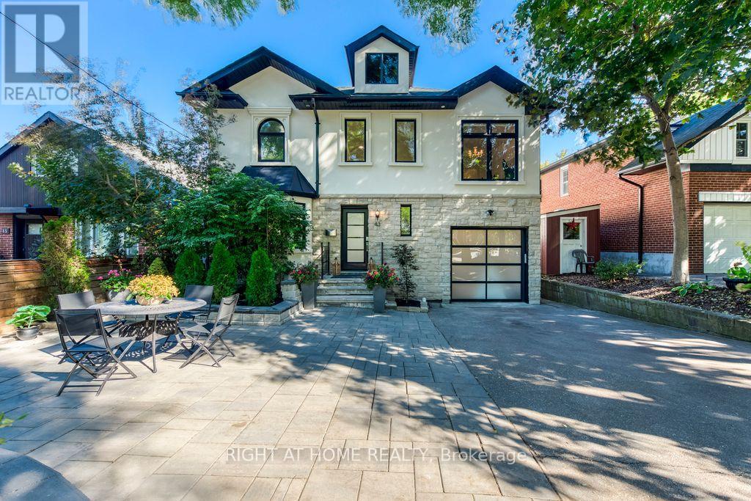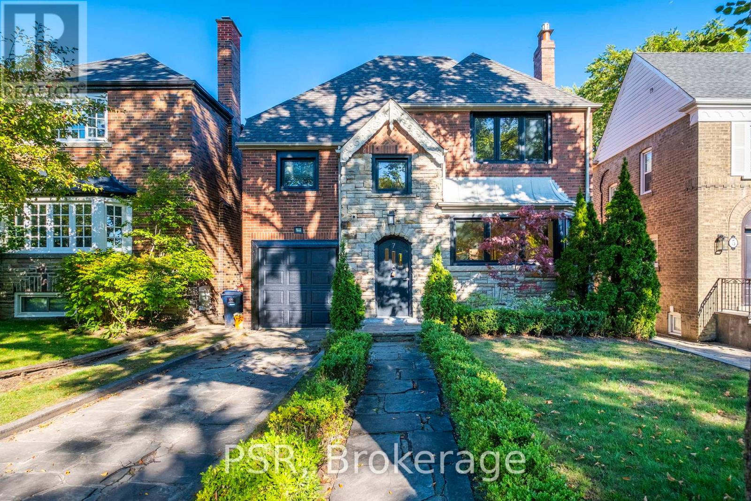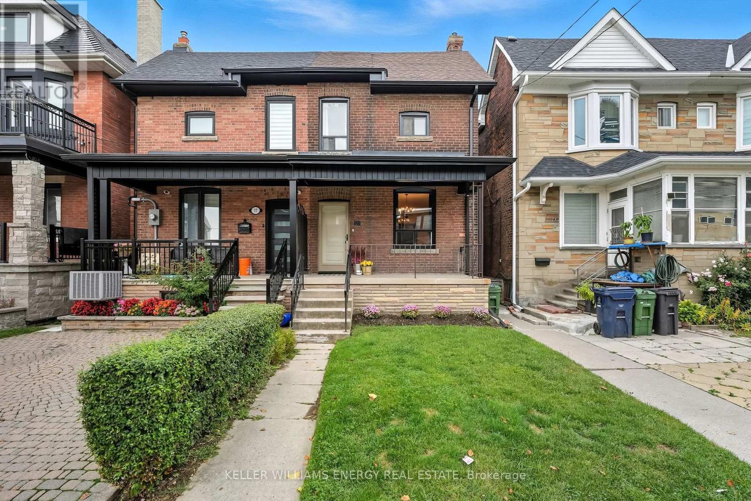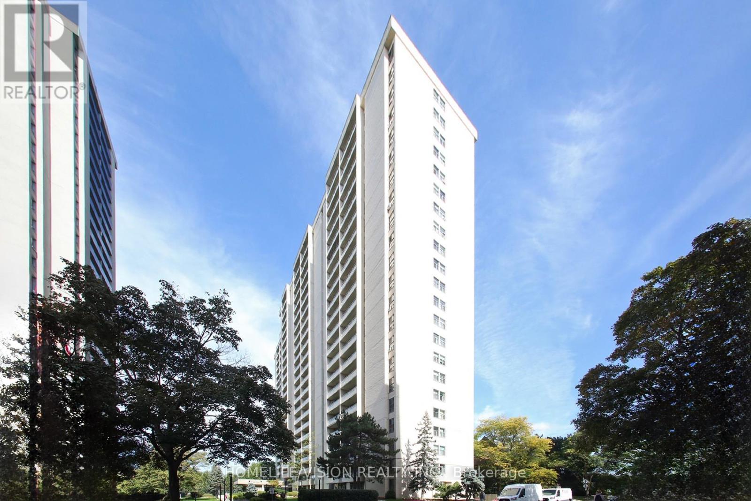- Houseful
- ON
- Toronto
- Rockcliffe-Smythe
- 6 Lapp St
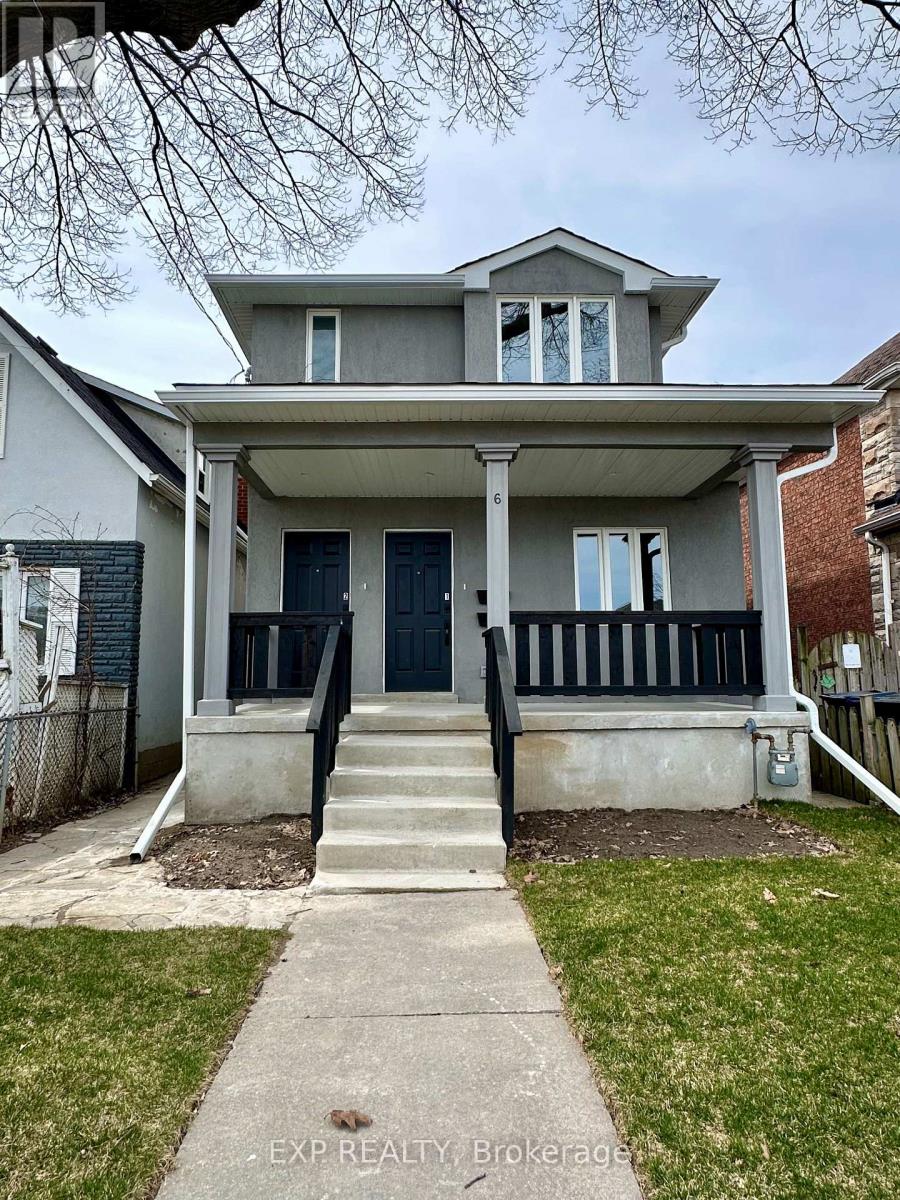
Highlights
Description
- Time on Houseful58 days
- Property typeSingle family
- Neighbourhood
- Median school Score
- Mortgage payment
Investor Alert! Opportunity Knocks for End Users as well on this completely Gutted, Restored w/Addition & Newly Renovated Duplex w/a Basement Apt. Main & Upper Units Currently Leased at $3,200/mo + Parking & $3,100/mo + Parking Respectively. Tenants Pay Own Utilities. Basement Unit currently Vacant. Opportunity to Build a Laneway Suite(Owner has Drawings/Plans). Everything is Brand New Inside and Out! All New Stucco Exterior! All Units have their own Private Separate Entrances & In-Suite Laundry. The Main Floor Apartment is a New 892 sq ft - 3 Bedroom - 1.5 Baths with 2 Separate Entrances & access to Private Yard. The Upper Apartment is a new 889 sq ft - 3 Bedroom - 1.5 Baths. The Basement Apartment is a renovated 1 Bedroom -1 Bath Cozy Suite. Each Apartment has it's Own High Efficient Heating/Cooling Systems Separately Metered so each Tenant Pays their Own Per Use Hydro Bills! Water Utility is Split 3 ways (40-40-20). There is a Detached 2 Car Garage Parking w/Laneway Access. The Property is Easy to Rent with TTC access a very short walk to St Clair West Streetcar which go direct to St Clair West & Yonge Subway Lines. A short drive to Highways 401/400. Walk to theStockyards Mall and Local Shops, Restaurants, Enjoy Corso Italia & Junction Neighbourhood Amenities. Fantastic Opportunity to Grow your Real Estate Portfolio with a Legal Duplex w/3units & a Great R.O.I. Everything is Brand Spanking New Inside & Out! (id:63267)
Home overview
- Cooling Wall unit
- Heat source Electric
- Heat type Forced air
- Sewer/ septic Sanitary sewer
- # total stories 2
- Fencing Fenced yard
- # parking spaces 2
- Has garage (y/n) Yes
- # full baths 3
- # half baths 2
- # total bathrooms 5.0
- # of above grade bedrooms 7
- Flooring Hardwood, tile
- Subdivision Rockcliffe-smythe
- Lot size (acres) 0.0
- Listing # W12245322
- Property sub type Single family residence
- Status Active
- Bedroom 3.04m X 2.75m
Level: Basement - Kitchen 4.21m X 2.7m
Level: Basement - Living room 2.35m X 2.5m
Level: Basement - Great room 5.48m X 4.88m
Level: Main - 2nd bedroom 4.27m X 2.74m
Level: Main - Kitchen 5.48m X 4.88m
Level: Main - 3rd bedroom 3.05m X 2.38m
Level: Main - Primary bedroom 3.66m X 3.11m
Level: Main - 2nd bedroom 4.69m X 2.75m
Level: Upper - 3rd bedroom 3.35m X 3.05m
Level: Upper - Primary bedroom 3.57m X 3.24m
Level: Upper - Kitchen 4.75m X 4.3m
Level: Upper - Great room 4.75m X 4.3m
Level: Upper
- Listing source url Https://www.realtor.ca/real-estate/28520899/6-lapp-street-toronto-rockcliffe-smythe-rockcliffe-smythe
- Listing type identifier Idx

$-4,344
/ Month

