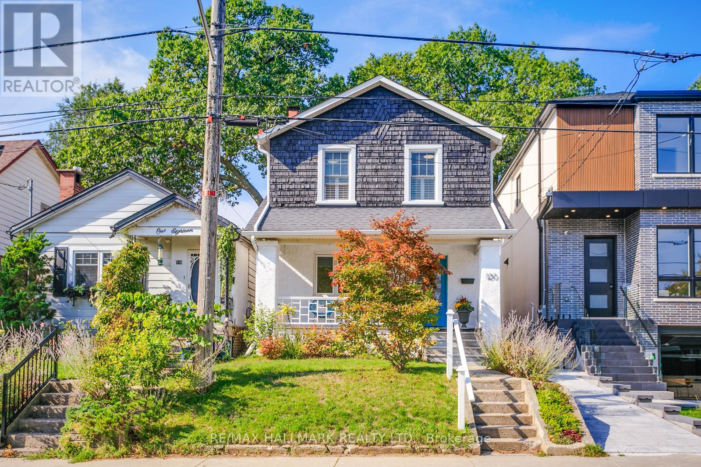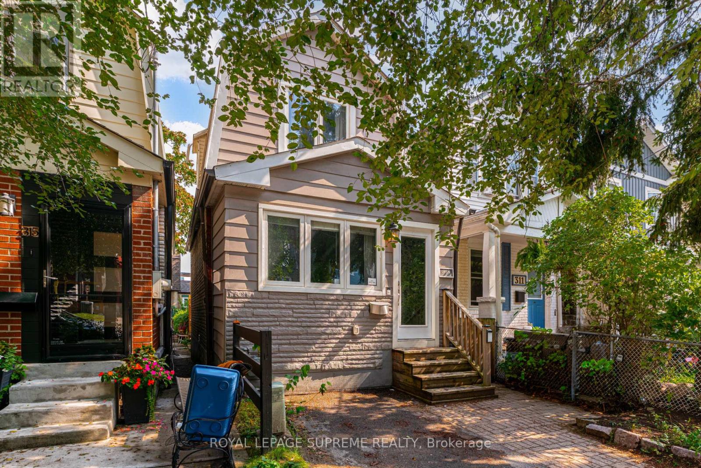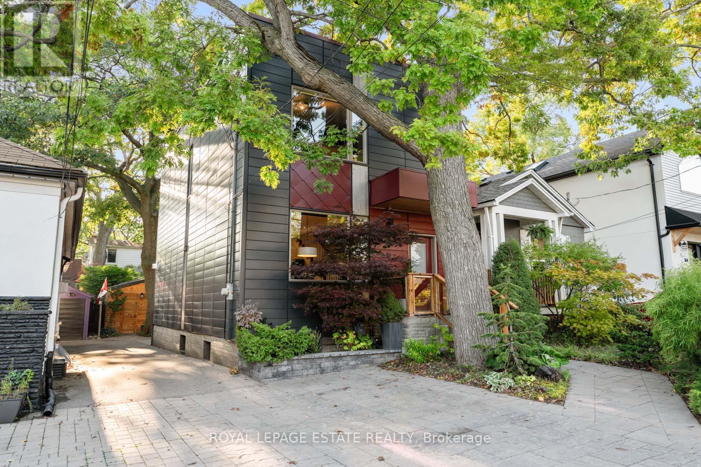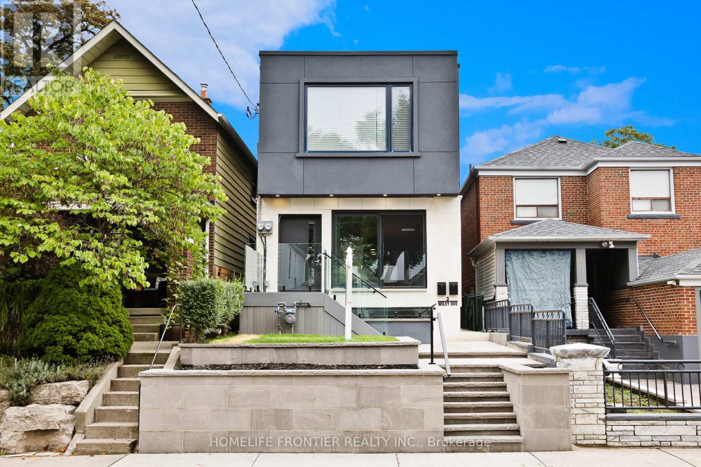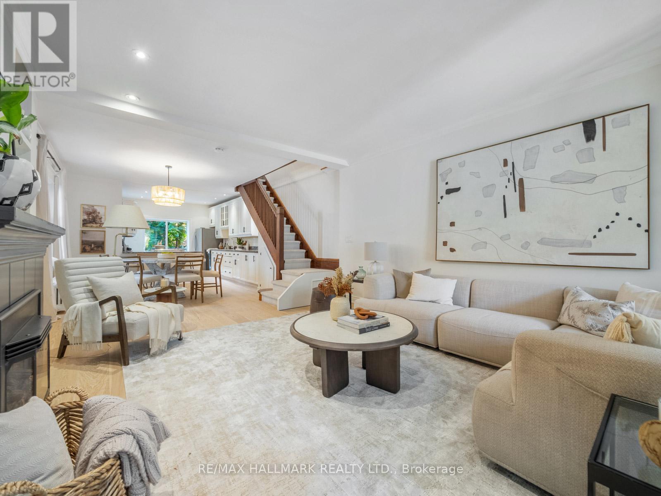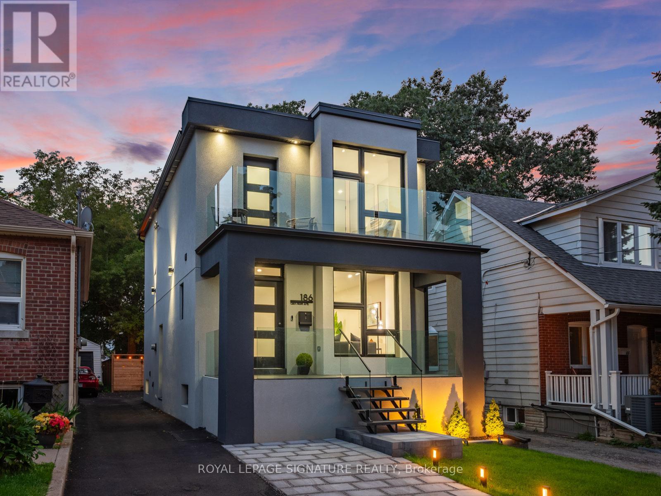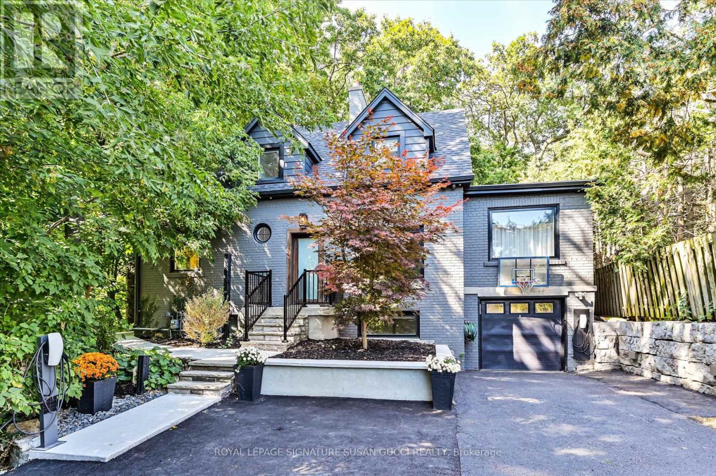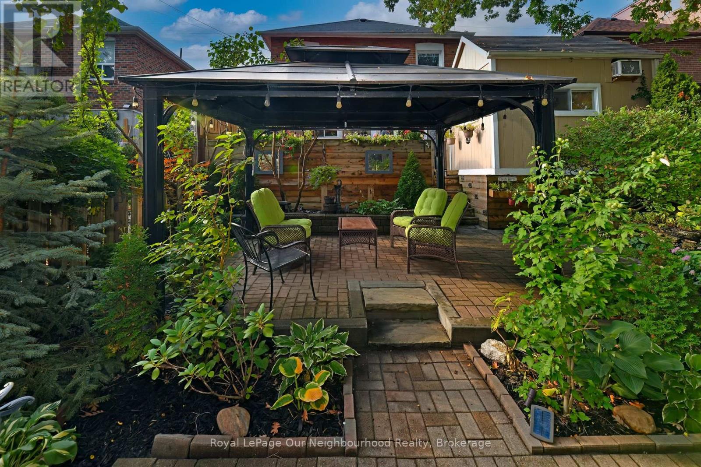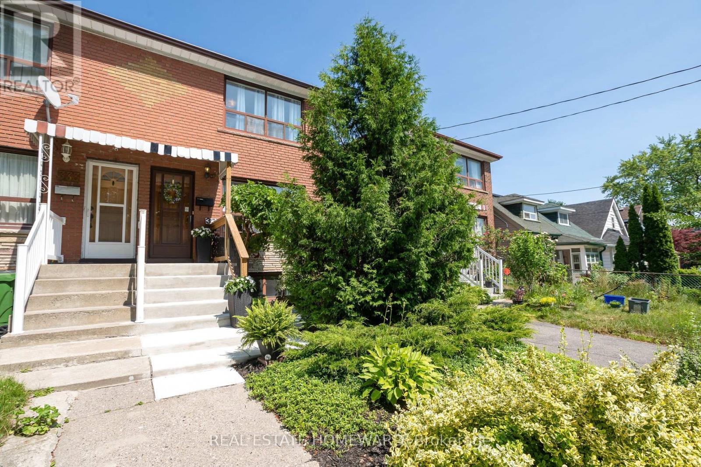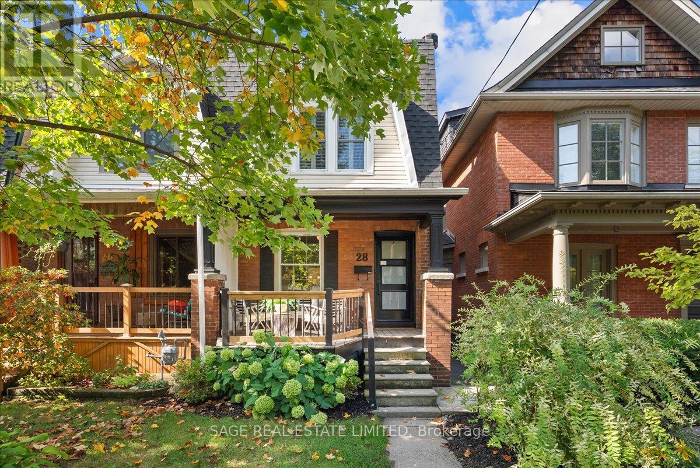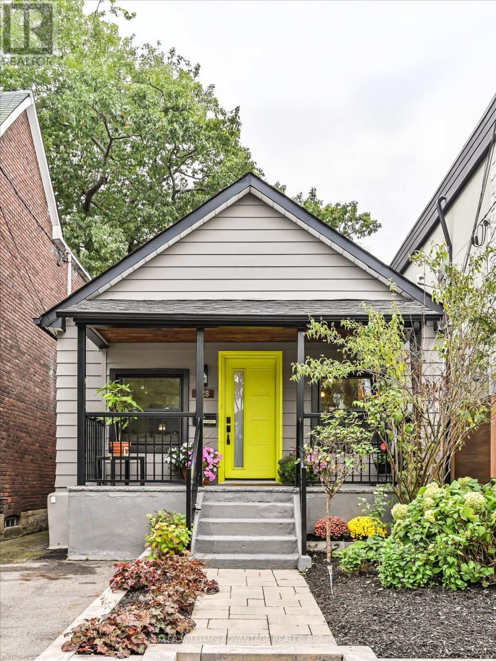- Houseful
- ON
- Toronto
- Upper Beaches
- 6 Main St
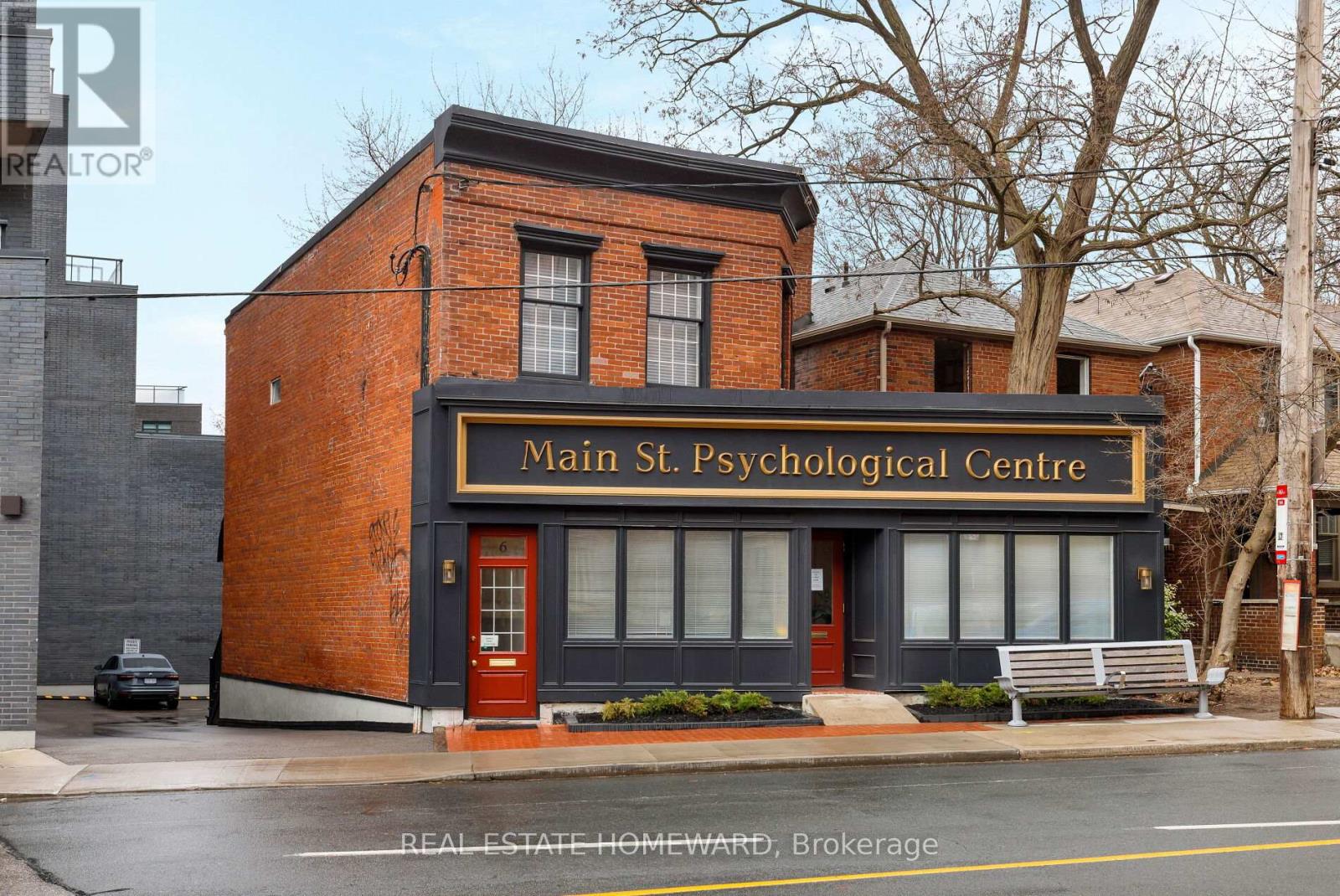
Highlights
Description
- Time on Housefulnew 10 hours
- Property typeSingle family
- Neighbourhood
- Median school Score
- Mortgage payment
A rare opportunity! 6 Main Street - a detached, very spacious, beautifully designed and maintained building with lots of character, a rich history and an extremely flexible floor plan. Ideal for doctors, dentists, accountants offices, a live/work situation or multiple residences. Set in a great neighbourhood in the Upper Beach it has a visible location with wonderful curb appeal and offers easy access for clientele. High ceilings on all 3 levels deliver maximum usage = no wasted space. Each floor has its own entrance(s) and can easily be separated for individual businesses and/or residential use. Many updates provide a turn key operation.The main floor currently has 4 offices, a grand reception/gallery area, a kitchenette and a 2 piece washroom. It is light-filled and beautifully finished with Brazilian Cherry hardwood floors and crown moulding. The second floor is carpeted however hardwood matching the main floor is underneath. There are 4 offices and a 4 piece washroom. The middle 2 offices have been installed to create additional office space however if an open concept plan or larger office is desired the walls can be removed. Outdoor space is available from 2 of the offices.The lower level contains a spacious conference room/office, another office with a walkout to the back yard parking area, an eat-in kitchen, 2 washrooms (a 2 piece and a 3 piece) and lots of storage room. A private drive leads to parking for at least 3 cars. There is plenty of street parking and it is a quick bus ride to the Main St subway station, GO train or take the Kingston Road streetcar. Visits to the property only with a prior appointment with the listing agent. Do not visit the property without a confirmed appointment. (id:63267)
Home overview
- Cooling Central air conditioning
- Heat source Natural gas
- Heat type Forced air
- Sewer/ septic Sanitary sewer
- # total stories 2
- # parking spaces 3
- # full baths 2
- # half baths 2
- # total bathrooms 4.0
- # of above grade bedrooms 2
- Flooring Carpeted, hardwood, tile
- Subdivision East end-danforth
- Directions 1419367
- Lot size (acres) 0.0
- Listing # E12071135
- Property sub type Single family residence
- Status Active
- Office 3.45m X 3.23m
Level: 2nd - Primary bedroom 5.25m X 3.64m
Level: 2nd - Bedroom 3.61m X 3.39m
Level: 2nd - Den 3.57m X 3.14m
Level: 2nd - Living room 11.6m X 4.37m
Level: Ground - Kitchen 2.41m X 2m
Level: Ground - Office 3.89m X 3.61m
Level: Ground - Office 4.29m X 2.65m
Level: Ground - Office 3.62m X 2.29m
Level: Ground - Office 3.64m X 2.49m
Level: Ground - Recreational room / games room 5.73m X 5.14m
Level: Lower - Kitchen 6m X 1.92m
Level: Lower - Office 4.1m X 3.61m
Level: Lower
- Listing source url Https://www.realtor.ca/real-estate/28141380/6-main-street-toronto-east-end-danforth-east-end-danforth
- Listing type identifier Idx

$-6,664
/ Month

