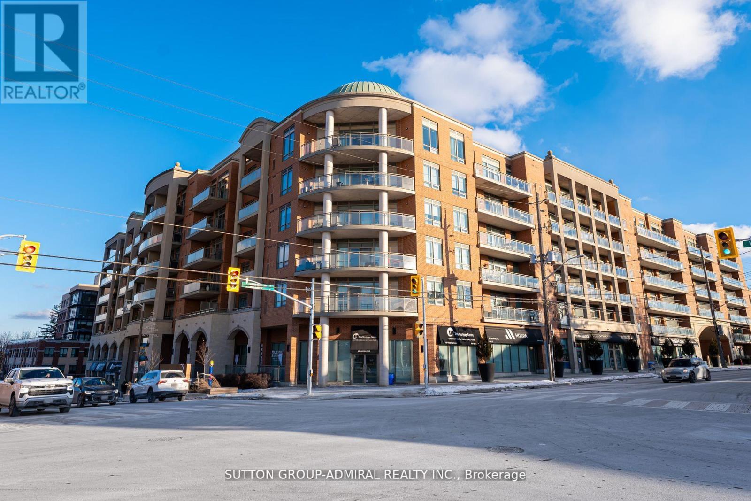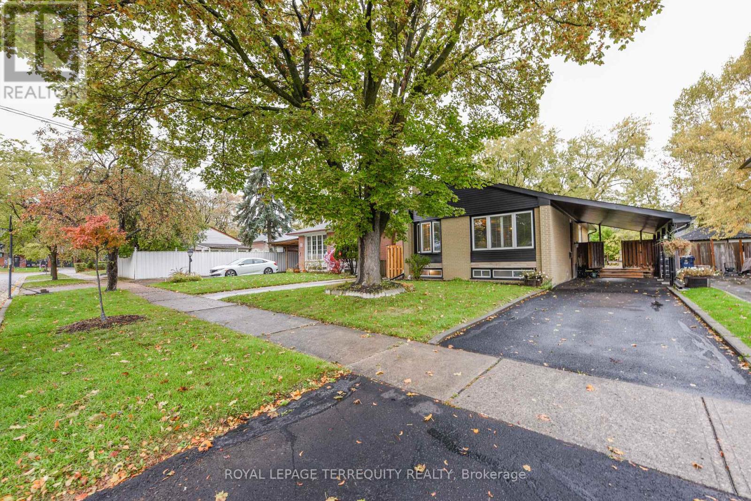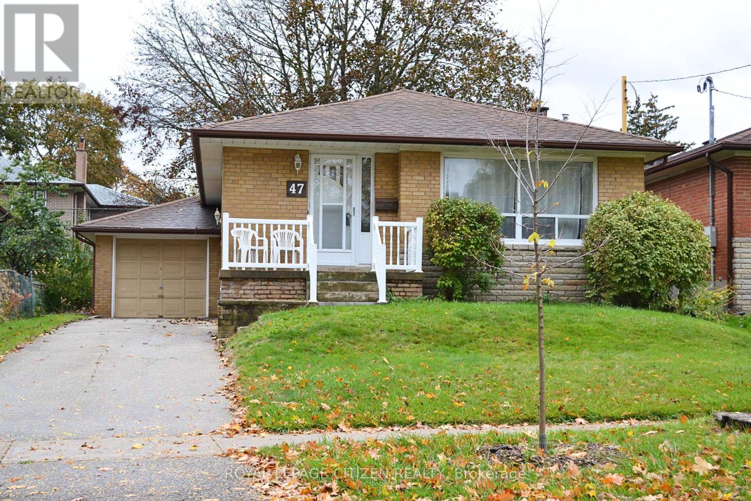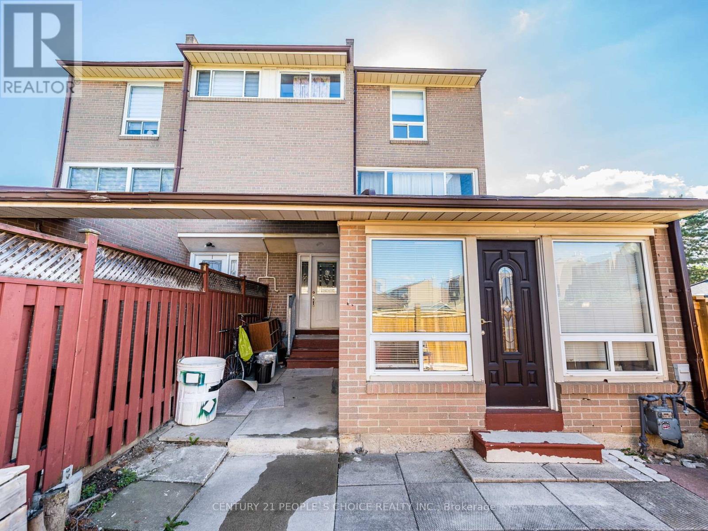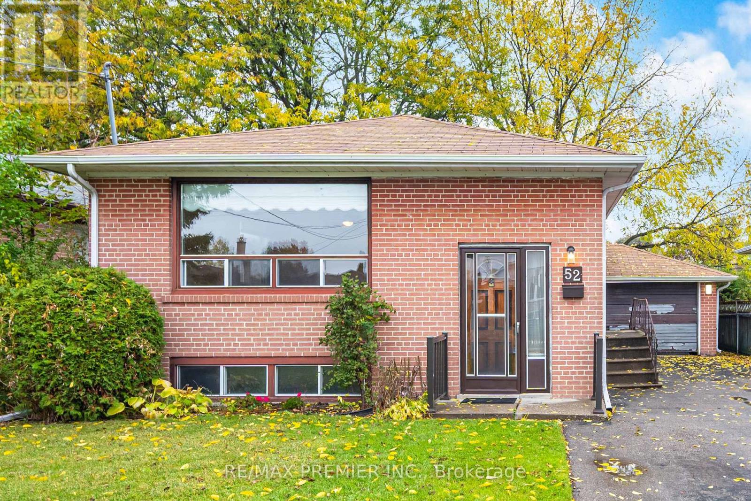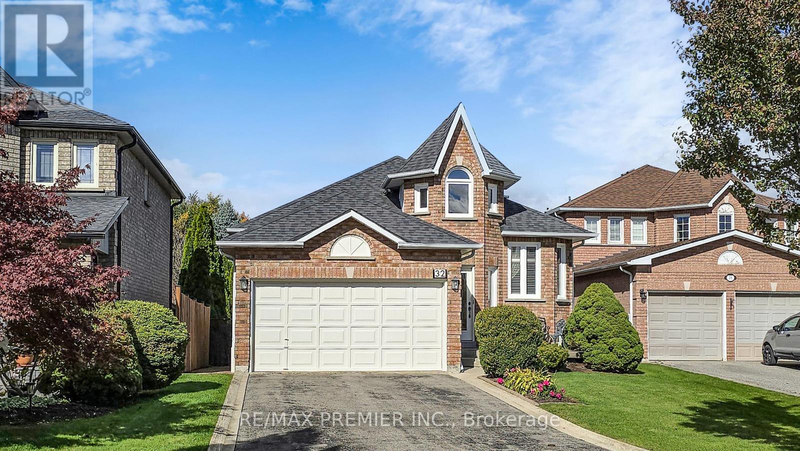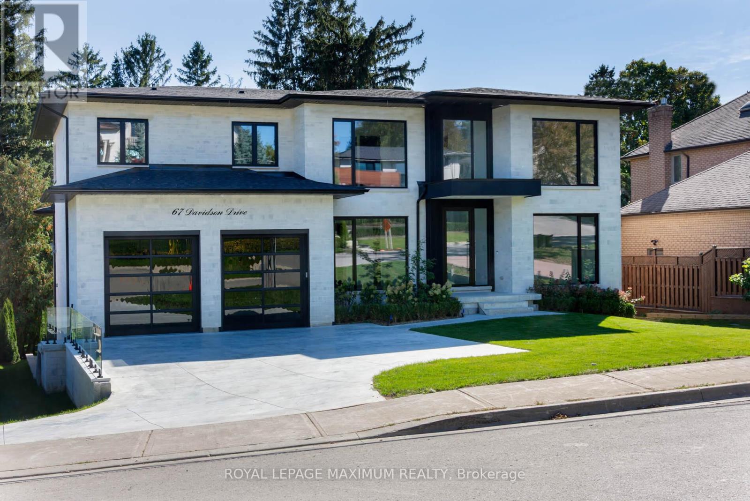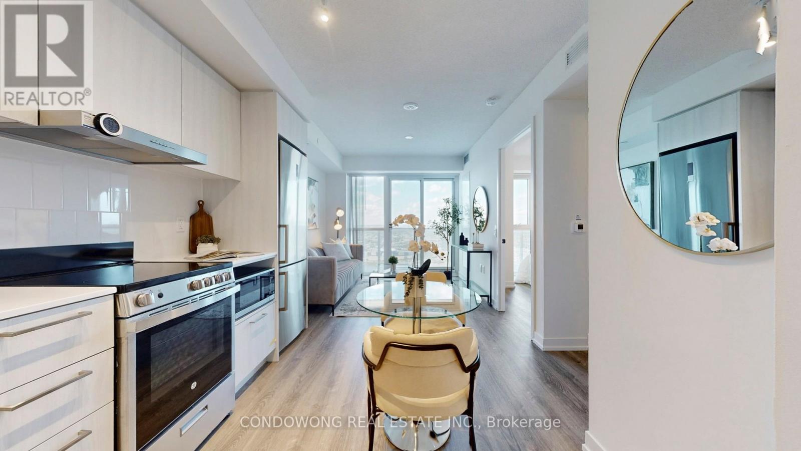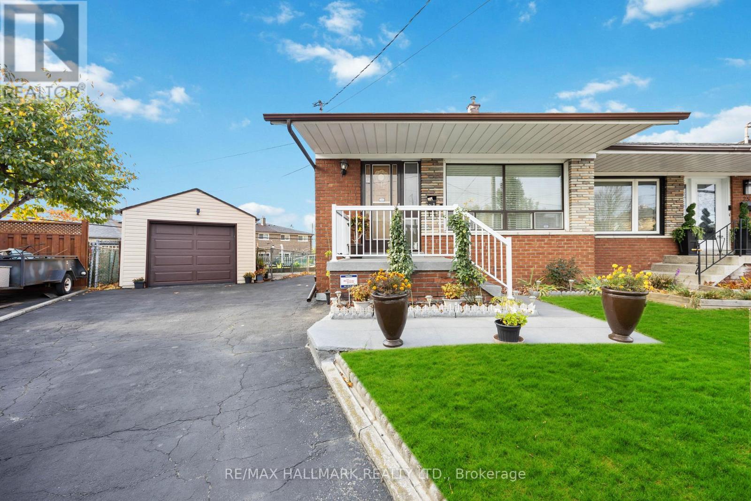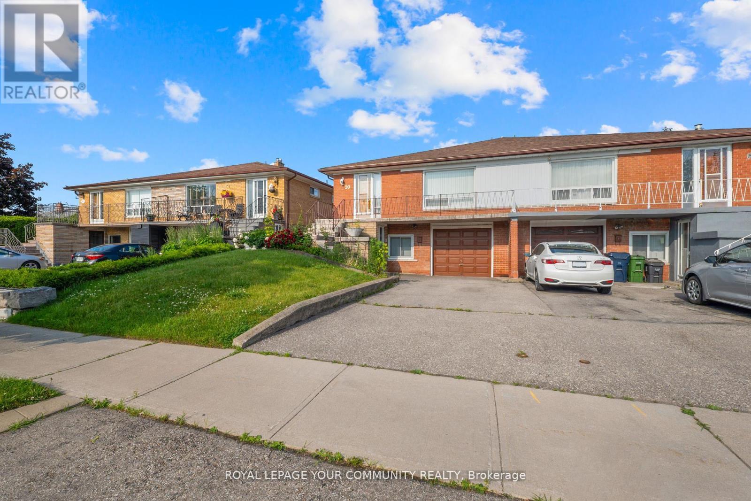- Houseful
- ON
- Toronto
- Humber Summit
- 6 Muir Ave
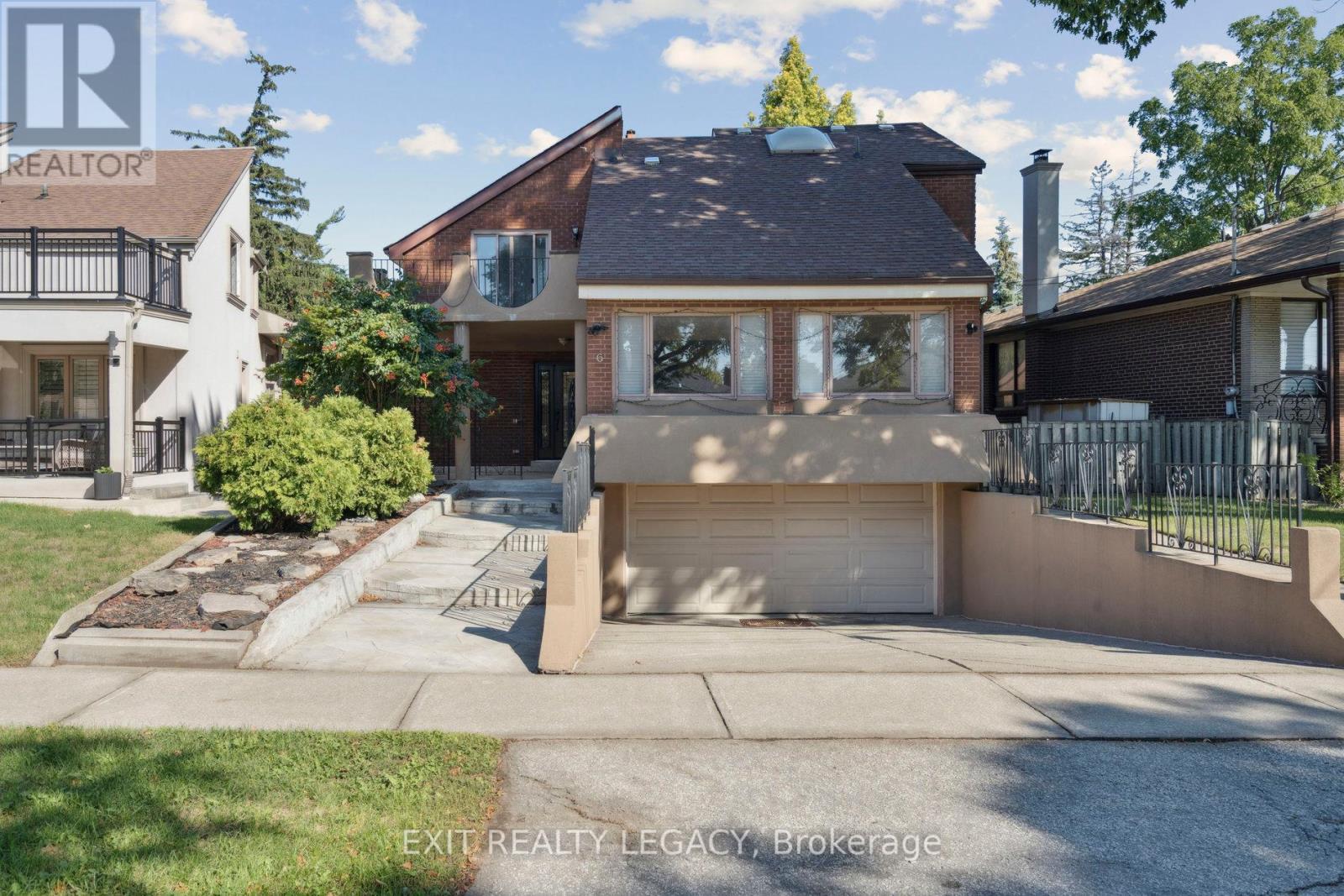
Highlights
Description
- Time on Houseful51 days
- Property typeSingle family
- Neighbourhood
- Median school Score
- Mortgage payment
Welcome to 6 Muir Avenue, a spacious and versatile detached home in Toronto's sought-after Humber Summit community. Sitting on a generous 50 x 139 lot, over 4,000sqft of livable space, this custom property offers 4 bedrooms, 4 bathrooms, and multiple living and dining areas that provide plenty of room for both family time and entertaining. A functional layout includes a dedicated office with its own entrance, while multiple skylights and large windows fill the home with natural light. The expansive backyard offers abundant space for outdoor living, and the homes multiple kitchens plus a finished basement with separate entrance make it ideal for multi-generational living, extended family, or nanny suite. With classic brick curb appeal, ample parking, and modern comforts, this home is designed for both convenience and style. Perfectly located near schools, parks, conservation areas, and TTC transit, it combines family-friendly living with easy access to all that Toronto has to offer. (id:63267)
Home overview
- Cooling Central air conditioning
- Heat source Natural gas
- Heat type Forced air
- Sewer/ septic Sanitary sewer
- # total stories 2
- # parking spaces 4
- Has garage (y/n) Yes
- # full baths 3
- # half baths 1
- # total bathrooms 4.0
- # of above grade bedrooms 5
- Subdivision Humber summit
- Lot size (acres) 0.0
- Listing # W12396411
- Property sub type Single family residence
- Status Active
- Bedroom 4.08m X 3.07m
Level: 2nd - Sunroom 3.3m X 1.83m
Level: 2nd - Bedroom 3.66m X 3.48m
Level: 2nd - Primary bedroom 4.33m X 4.9m
Level: 2nd - Laundry 4.32m X 3.66m
Level: Basement - Living room 7.14m X 5.13m
Level: Basement - Kitchen 7.32m X 4.55m
Level: Basement - Bedroom 4.8m X 4.47m
Level: Basement - Family room 5.76m X 5.36m
Level: Main - Living room 6.43m X 5.49m
Level: Main - Bedroom 3.99m X 3.89m
Level: Main - Kitchen 3.33m X 2.34m
Level: Main - Dining room 4.17m X 3.45m
Level: Main - Eating area 4.34m X 3.91m
Level: Main
- Listing source url Https://www.realtor.ca/real-estate/28847456/6-muir-avenue-toronto-humber-summit-humber-summit
- Listing type identifier Idx

$-3,461
/ Month

