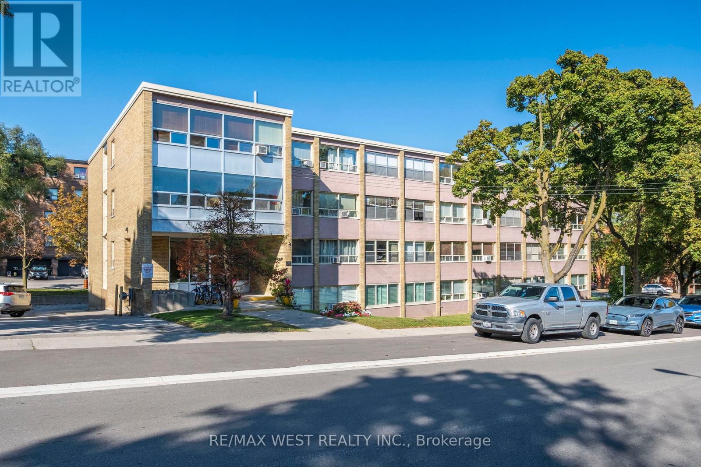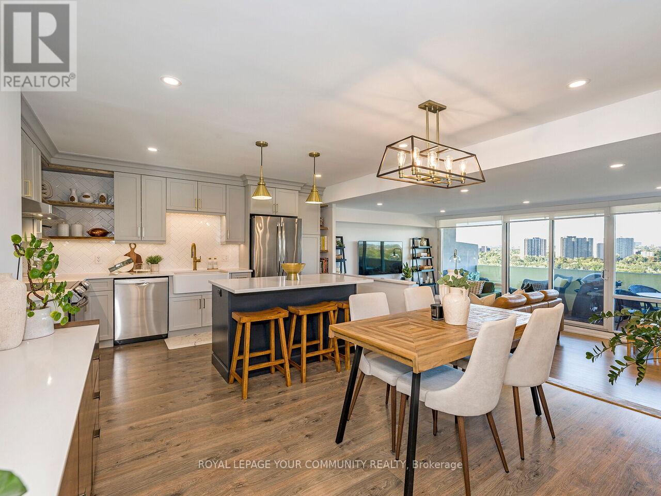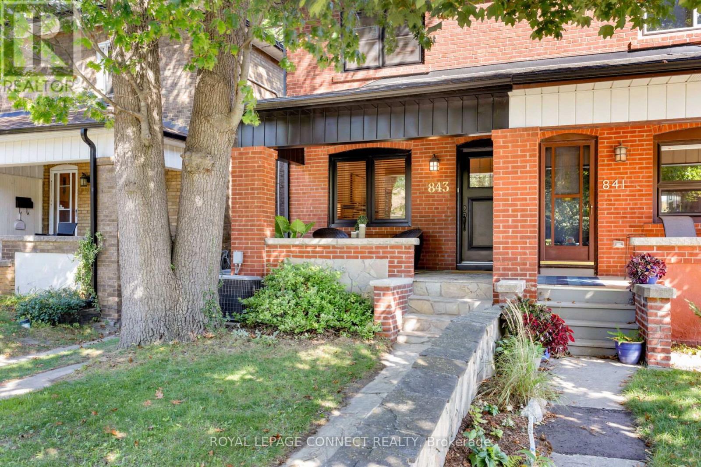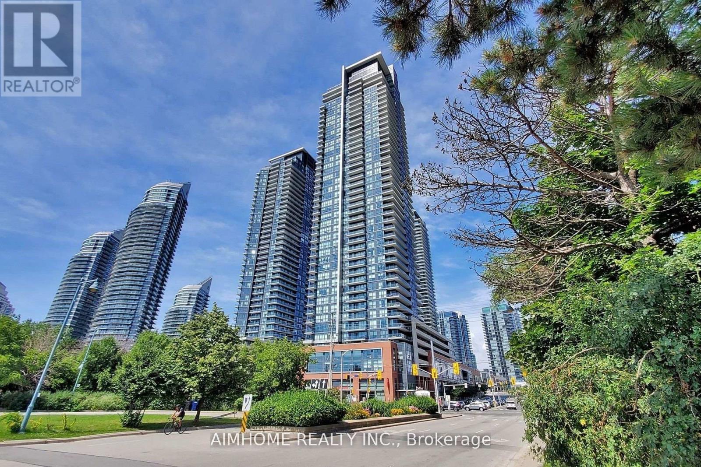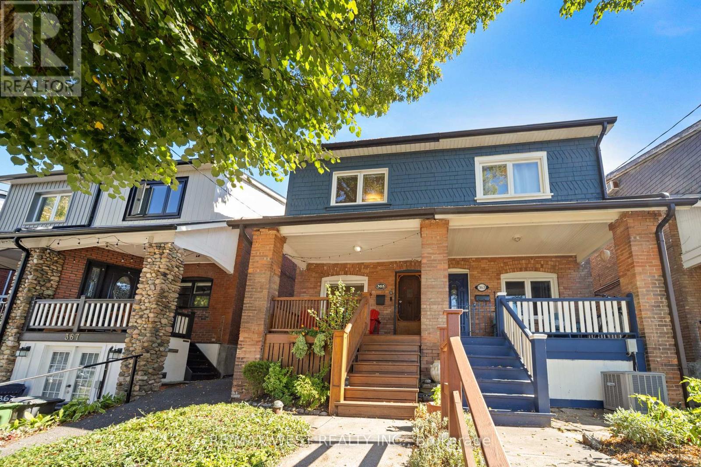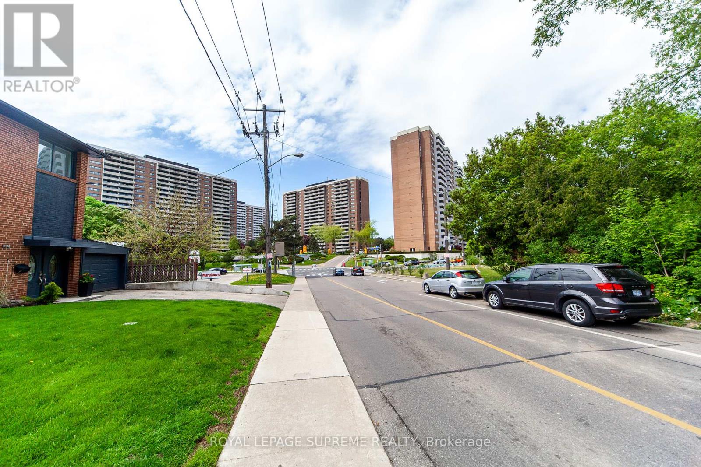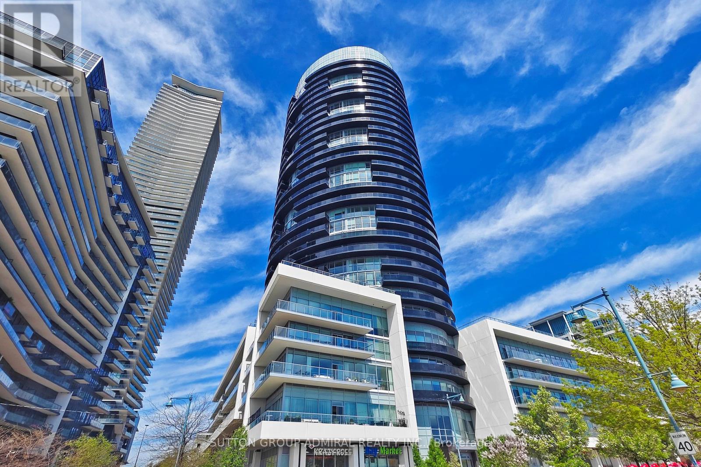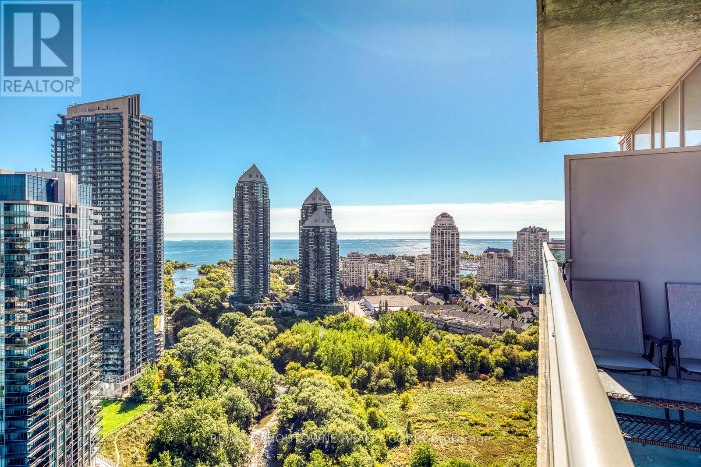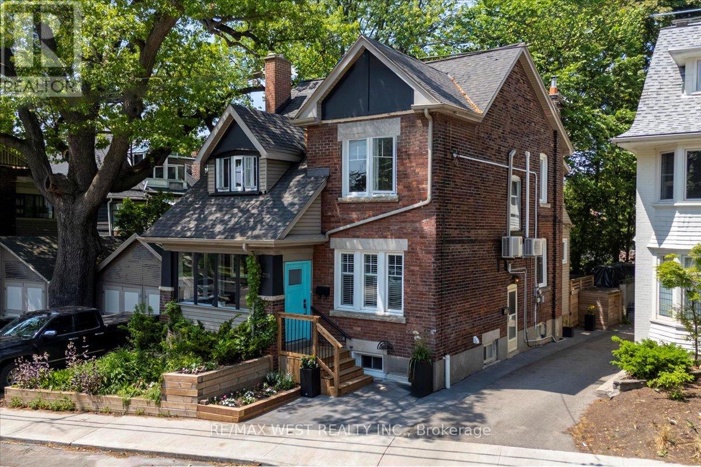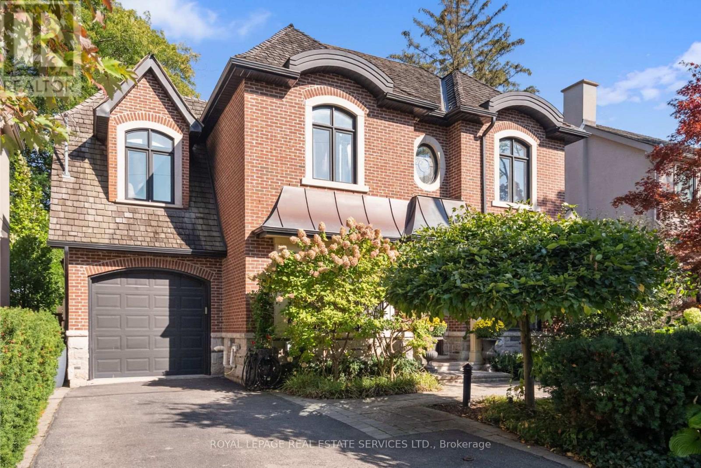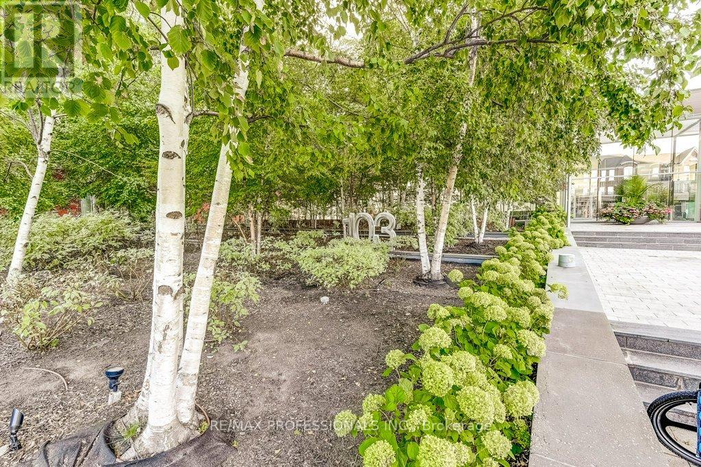- Houseful
- ON
- Toronto
- Stonegate-Queensway
- 6 Old Mill Ter
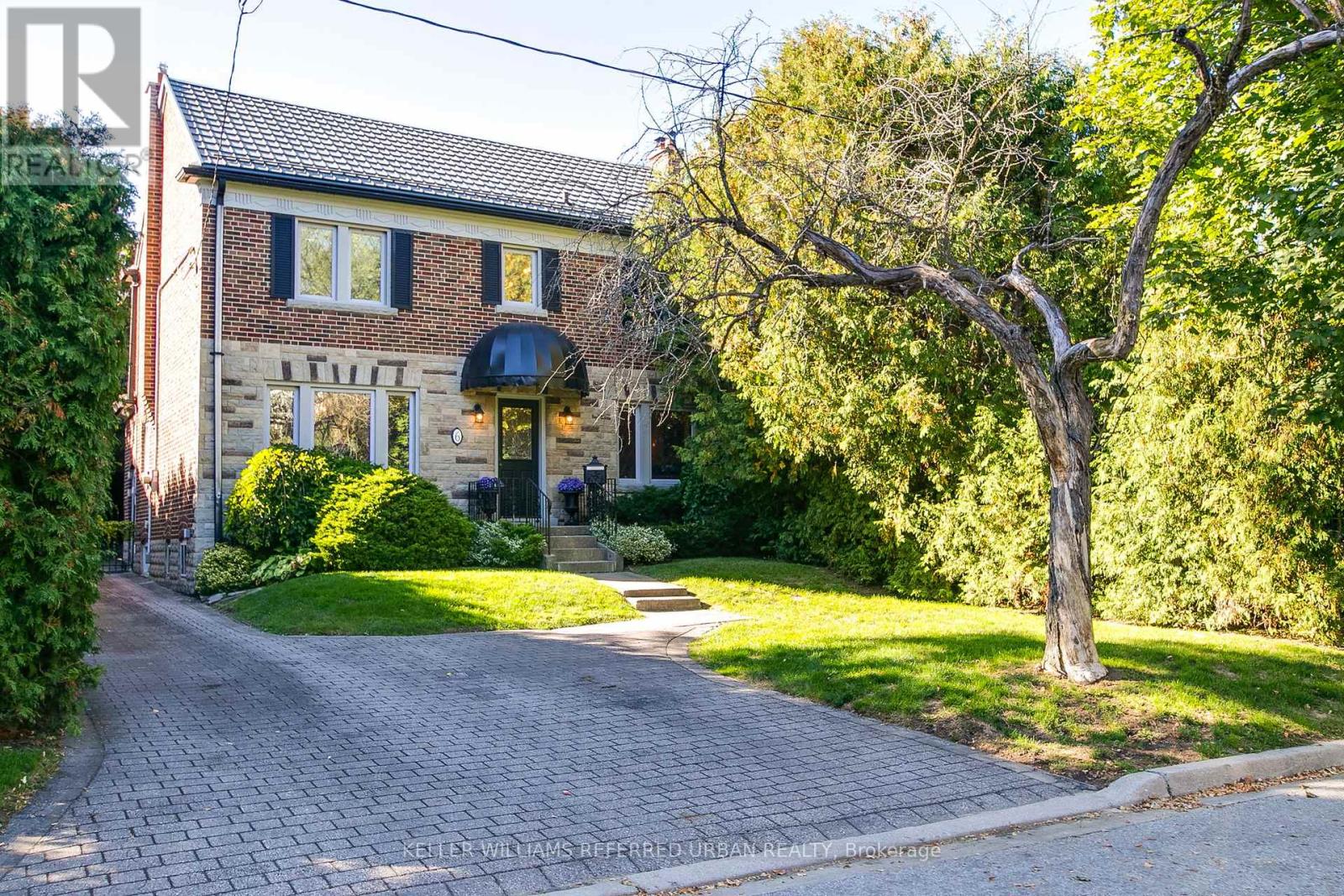
Highlights
Description
- Time on Housefulnew 12 hours
- Property typeSingle family
- Neighbourhood
- Median school Score
- Mortgage payment
Charming & Spacious 4-Bedroom Home in the Coveted Lambton/Kingsway School District! Located in one of Torontos most desirable neighborhoods, this character-filled center-hall home offers 4 bedrooms and 3 bathrooms (including a convenient 2-piece on the main floor). Just a 10-minute walk to Bloor West Village and situated directly across from Old Mill Subway, the historic Old Mill, and the scenic Humber River park system.Nestled between The Kingsway and Bloor West shops, this home combines old-world charm with modern updates. Beautiful features include hardwood floors, thermal leaded glass windows, crown mouldings, an Art Deco fireplace, French doors, and more.The updated kitchen boasts modern granite countertops, pot lights, and a thoughtful layout. Additional upgrades include a steel roof with ample warranty, full electrical rewiring, and energy-efficient systems.Enjoy the outdoors in your fully fenced, private backyard with a serene courtyard feel, large deck, and second-floor balcony overlooking the garden. The large private drive and detached double garage provide rare parking convenience in the city.This is an outstanding value in a prime location. Don't miss your chance to call this warm and inviting property home.Welcome Home! (id:63267)
Home overview
- Cooling Wall unit
- Heat source Natural gas
- Heat type Hot water radiator heat
- Sewer/ septic Sanitary sewer
- # total stories 2
- # parking spaces 7
- Has garage (y/n) Yes
- # full baths 2
- # half baths 1
- # total bathrooms 3.0
- # of above grade bedrooms 4
- Flooring Hardwood, ceramic
- Subdivision Stonegate-queensway
- Lot size (acres) 0.0
- Listing # W12436525
- Property sub type Single family residence
- Status Active
- Primary bedroom 4.83m X 3.81m
Level: 2nd - 4th bedroom 3.63m X 2.97m
Level: 2nd - 3rd bedroom 3.63m X 3.33m
Level: 2nd - 2nd bedroom 3.81m X 3.68m
Level: 2nd - Kitchen 3.68m X 2.82m
Level: Ground - Eating area 2.26m X 1.6m
Level: Ground - Dining room 4.09m X 3.68m
Level: Ground - Foyer 1.68m X 1.19m
Level: Ground - Den 3m X 2.9m
Level: Ground - Living room 5.51m X 3.78m
Level: Ground - Laundry 3.71m X 2.49m
Level: Lower - Recreational room / games room 8.69m X 3.71m
Level: Lower
- Listing source url Https://www.realtor.ca/real-estate/28933498/6-old-mill-terrace-toronto-stonegate-queensway-stonegate-queensway
- Listing type identifier Idx

$-4,715
/ Month

