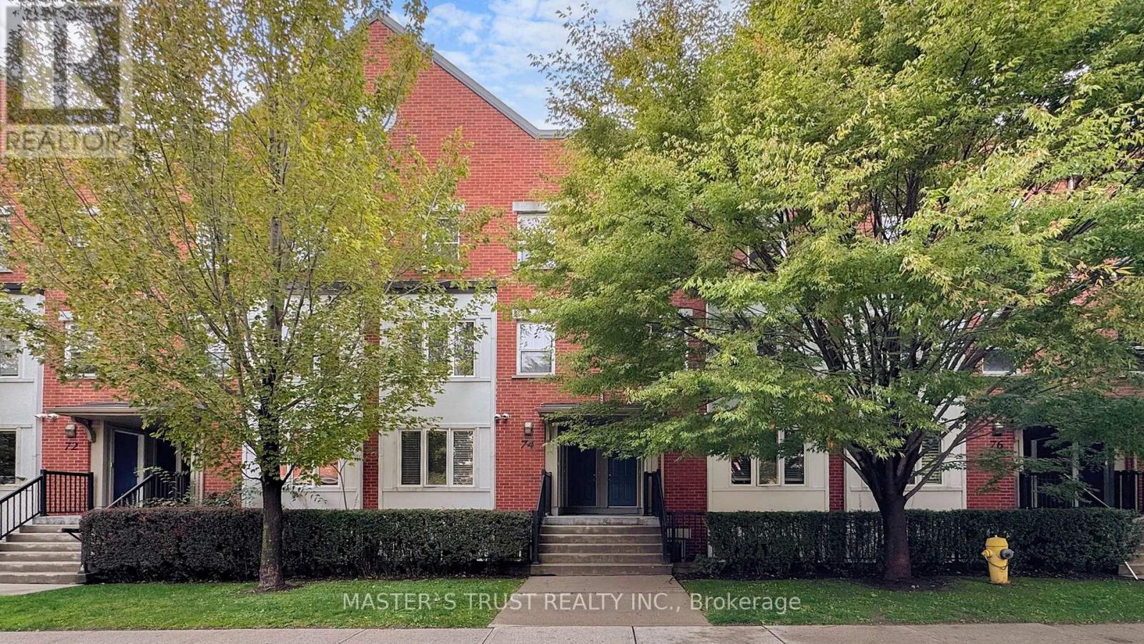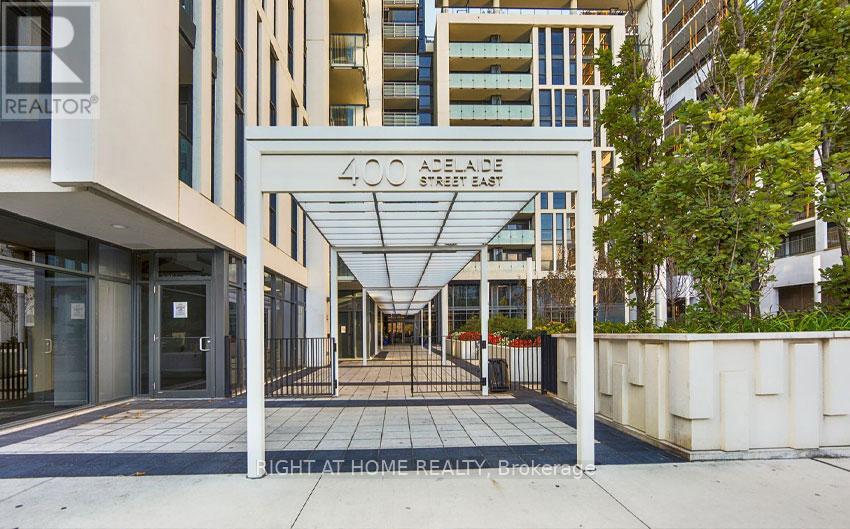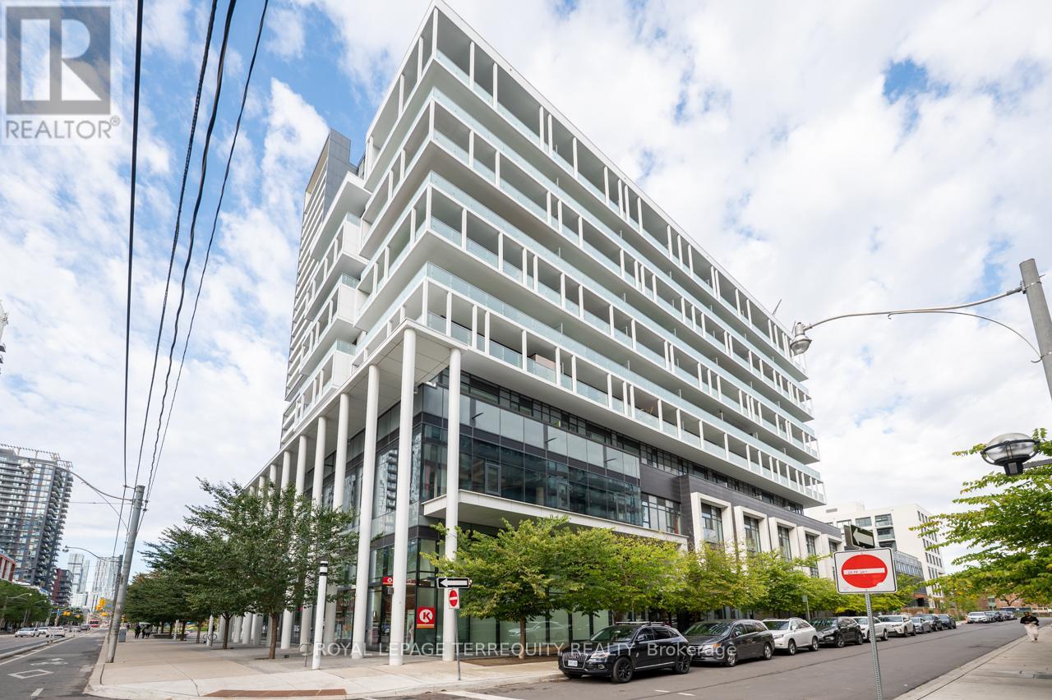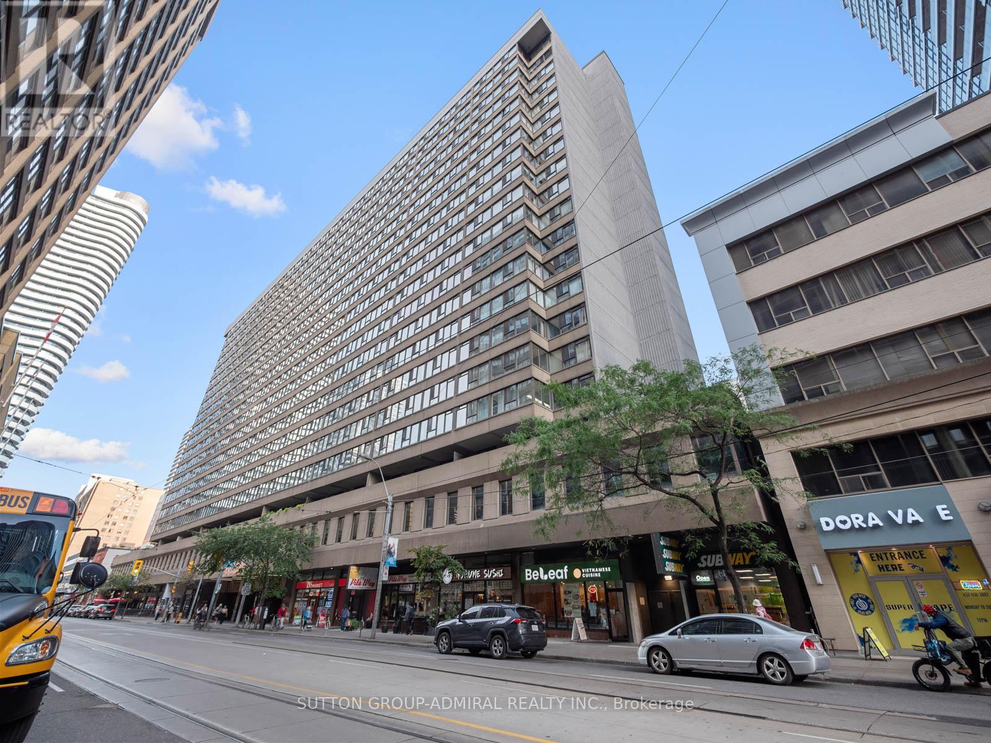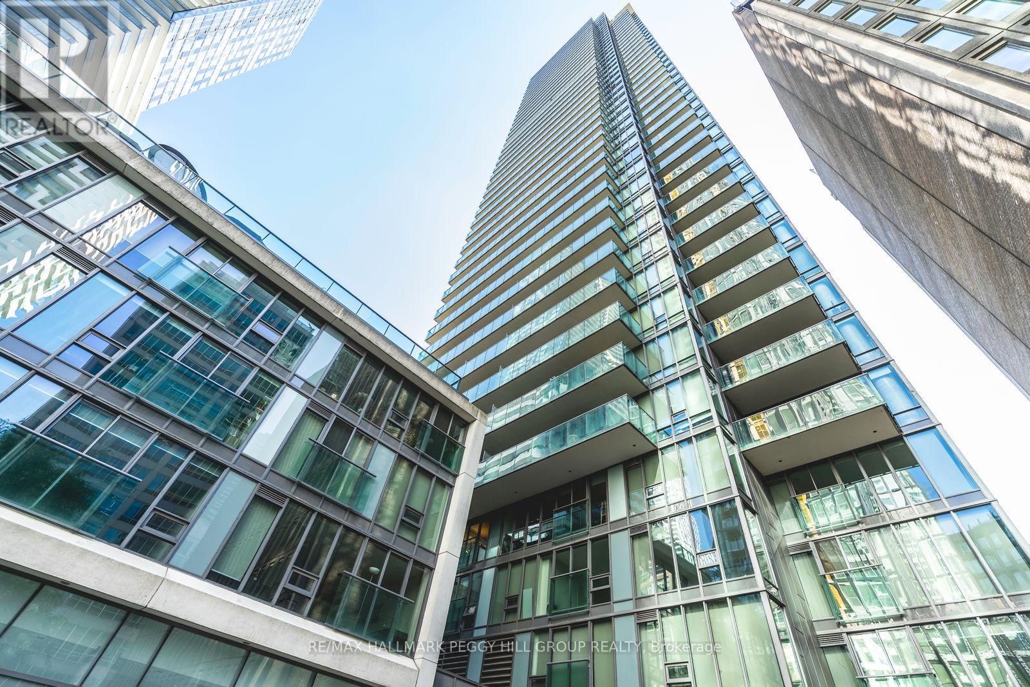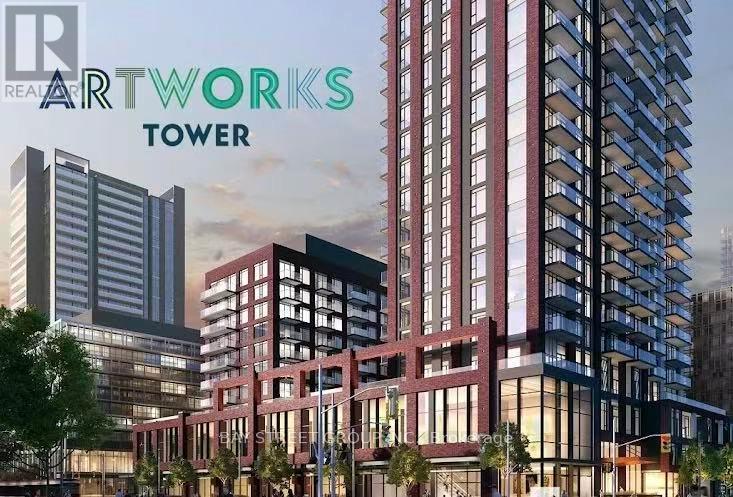- Houseful
- ON
- Toronto
- Cabbagetown
- 6 Prospect St
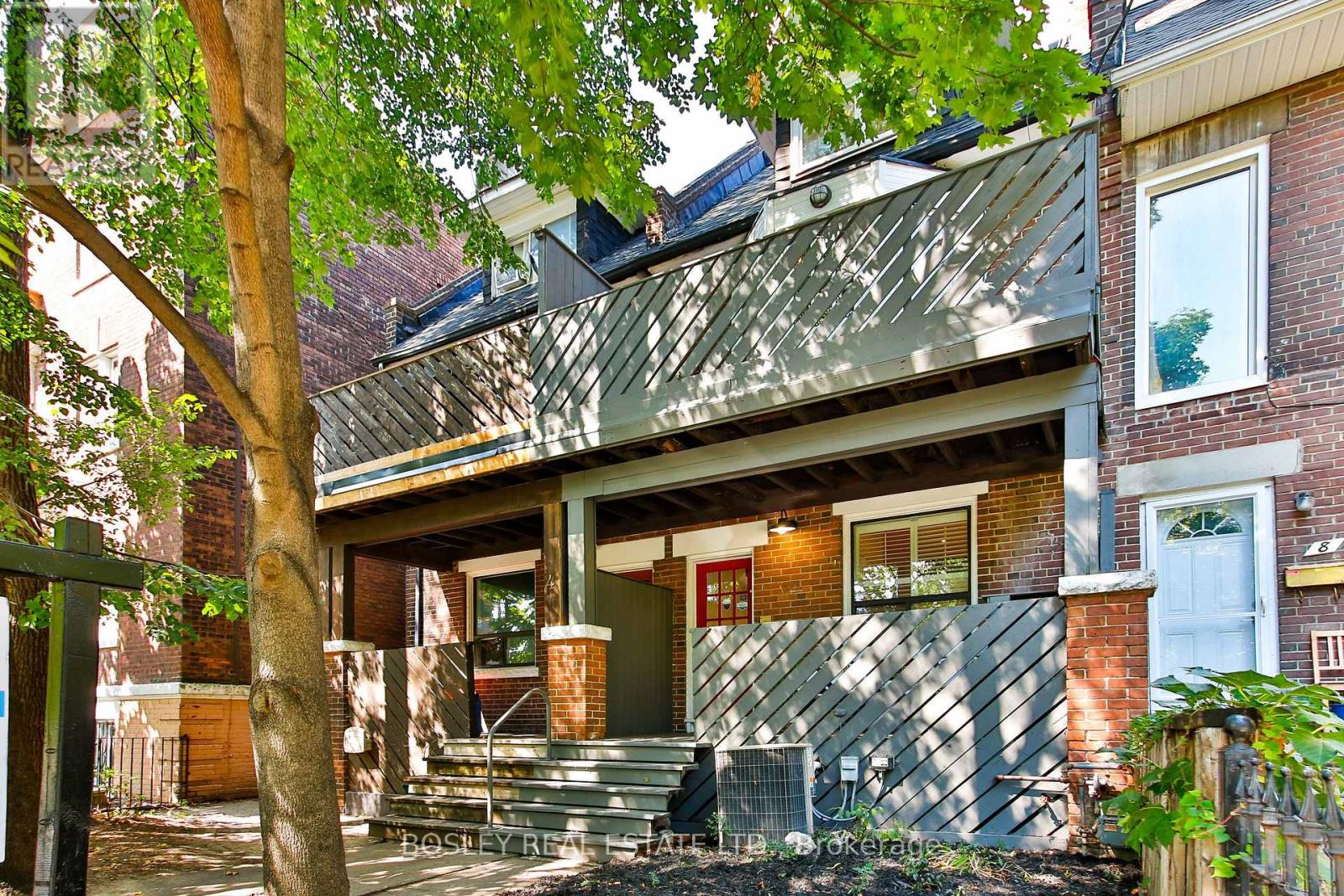
Highlights
Description
- Time on Housefulnew 8 hours
- Property typeSingle family
- Neighbourhood
- Median school Score
- Mortgage payment
Full of character and contemporary comfort, this three-storey central Cabbagetown Victorian offers nearly 3,000 square feet of thoughtfully designed space. High ceilings, stained glass, exposed brick, and a wood-burning fireplace give this home a sophisticated warmth that's only enhanced by its modern updates. Upstairs, an inviting second living space and four spacious bedrooms means everyone has room to spread out and enjoy. The finished basement, with 8-foot ceilings and a separate entrance, provides flexible space for a creative workspace, income suite, or comfortable spot for in-laws or a nanny. The single attached garage brings everyday ease, whether you're parking, storing bikes, or keeping extra gear out of sight. Set across from a quiet elementary school, it sits on a peaceful street surrounded by classic Victorian architecture, just moments from Riverdale Farm, local shops, restaurants, parks, schools, downtown, and transit. (id:63267)
Home overview
- Cooling Central air conditioning
- Heat source Natural gas
- Heat type Forced air
- Sewer/ septic Sanitary sewer
- # total stories 3
- # parking spaces 1
- Has garage (y/n) Yes
- # full baths 3
- # total bathrooms 3.0
- # of above grade bedrooms 4
- Flooring Hardwood
- Subdivision Cabbagetown-south st. james town
- Lot size (acres) 0.0
- Listing # C12471929
- Property sub type Single family residence
- Status Active
- Family room 5.03m X 4.04m
Level: 2nd - 2nd bedroom 4.8m X 2.79m
Level: 2nd - 3rd bedroom 3.66m X 2.74m
Level: 2nd - 4th bedroom 4.29m X 2.97m
Level: 3rd - Primary bedroom 4.04m X 3.84m
Level: 3rd - Recreational room / games room 10.36m X 4.14m
Level: Lower - Dining room 2.9m X 2.82m
Level: Main - Living room 3.78m X 3m
Level: Main - Kitchen 3.68m X 3.12m
Level: Main
- Listing source url Https://www.realtor.ca/real-estate/29010124/6-prospect-street-toronto-cabbagetown-south-st-james-town-cabbagetown-south-st-james-town
- Listing type identifier Idx

$-3,437
/ Month






