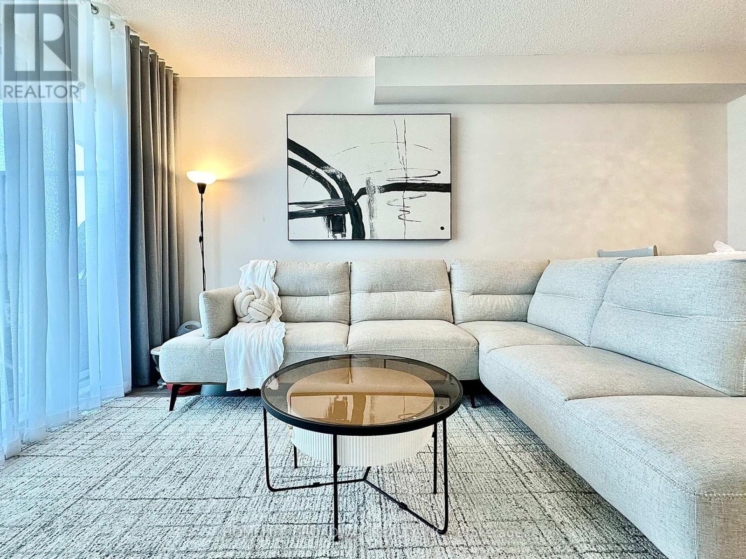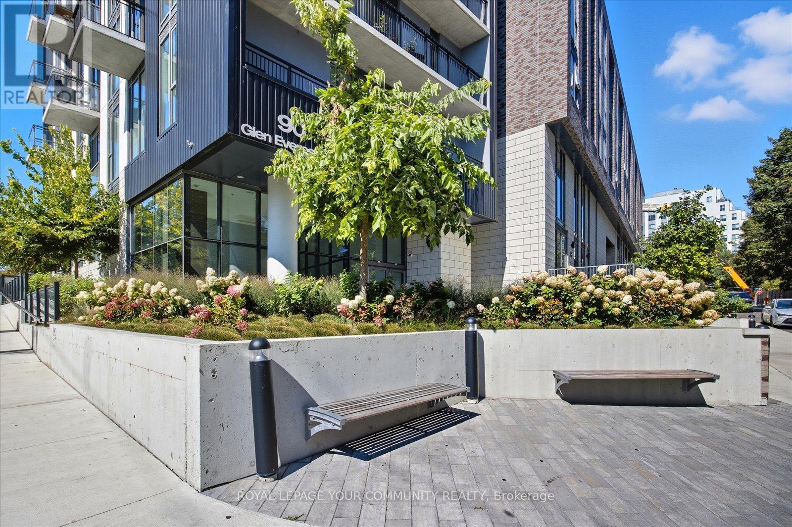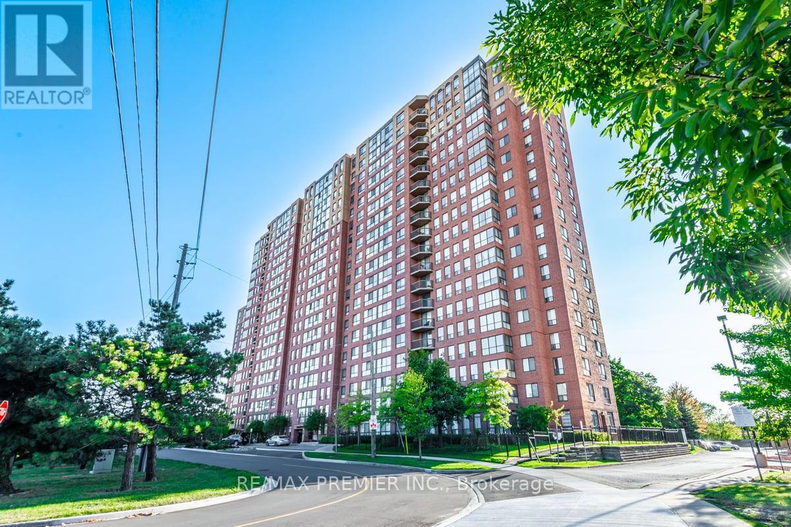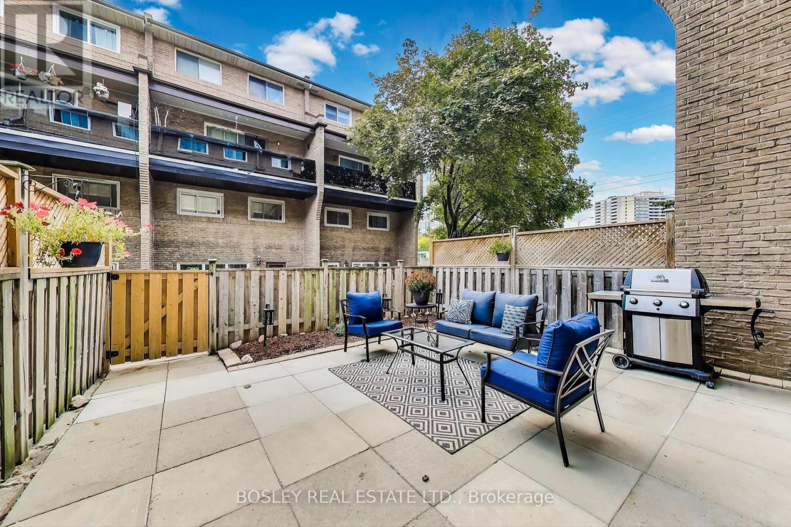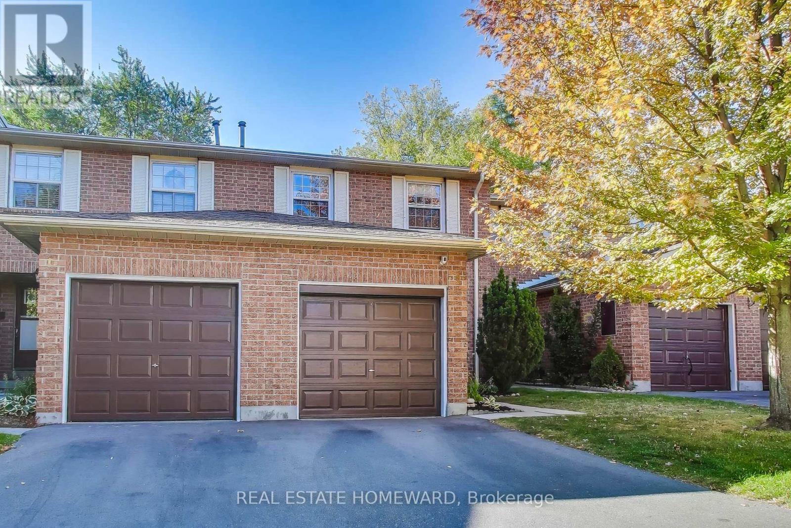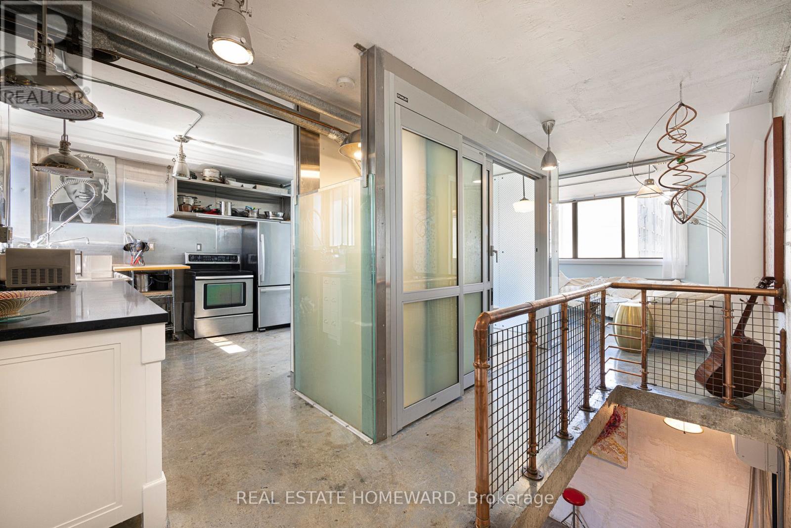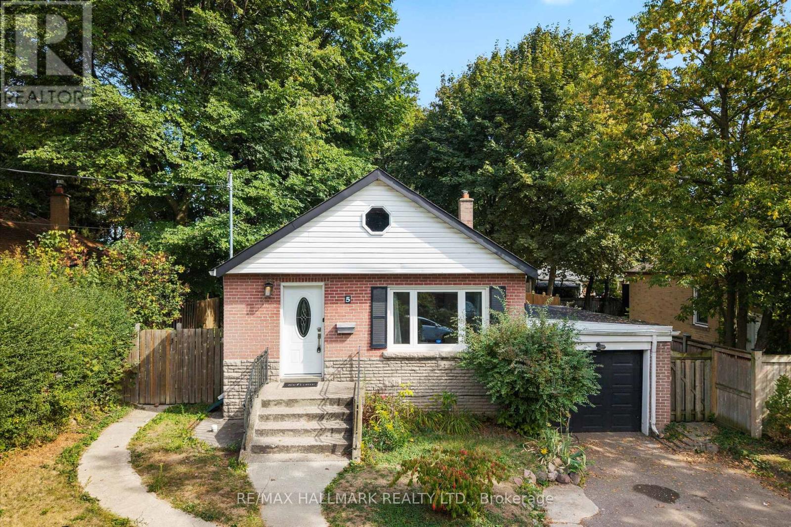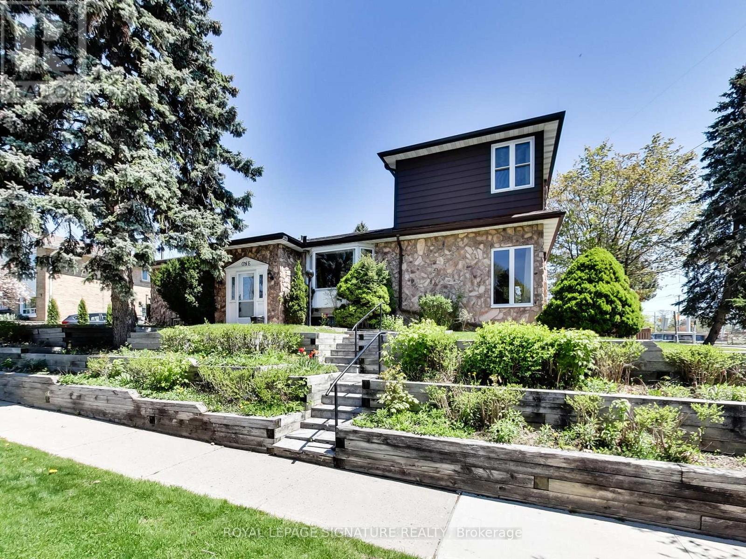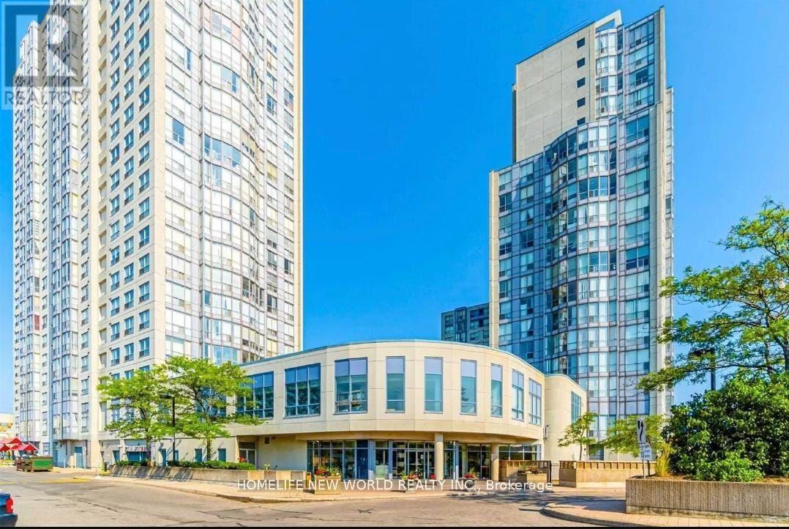- Houseful
- ON
- Toronto
- Cliffcrest
- 6 Rockwood Dr
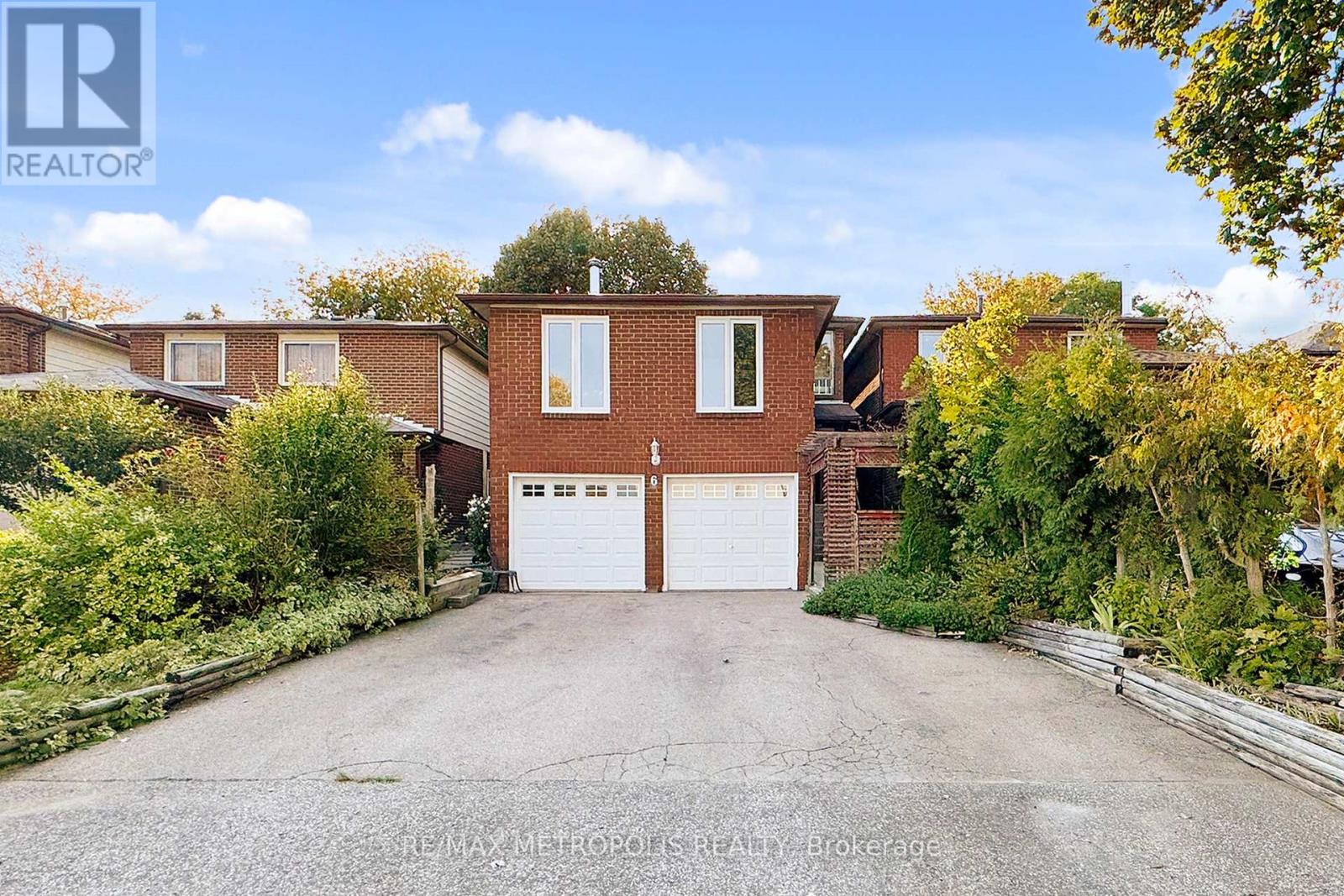
Highlights
Description
- Time on Housefulnew 3 hours
- Property typeSingle family
- Neighbourhood
- Median school Score
- Mortgage payment
Welcome to the highly sought-after Cliffcrest neighbourhood! This original-owner home is being offered for sale for the very first time. Set on a solid brick foundation, this spacious and welcoming property is perfect for large or growing families.Recently updated throughout, the entire home has been professionally repainted from top to bottom. The main floor kitchen now features a brand-new quartz countertop, new pot lights in both the kitchen and living room, and all light fixtures have been replaced. The basement has also been refreshed with new paint, brand-new vinyl flooring, new doors, a new laminate countertop, and updated range hoods in both kitchens.The main floor boasts a rare, oversized room above the garage with a cozy fireplace perfect as a family room, guest suite, or optional fifth bedroom. Upstairs, youll find four generously sized bedrooms, including a spacious primary retreat complete with a walk-in closet and four-piece ensuite bathroom.This home is full of warmth, character, and pride of ownership a wonderful opportunity for the next family to move in and make it their own. Conveniently located near top-rated schools, TTC transit, the GO Train, parks, and shopping. (id:63267)
Home overview
- Cooling Central air conditioning
- Heat source Natural gas
- Heat type Forced air
- Sewer/ septic Sanitary sewer
- # total stories 2
- # parking spaces 6
- Has garage (y/n) Yes
- # full baths 3
- # half baths 1
- # total bathrooms 4.0
- # of above grade bedrooms 5
- Flooring Hardwood, vinyl
- Has fireplace (y/n) Yes
- Subdivision Cliffcrest
- Directions 2059166
- Lot size (acres) 0.0
- Listing # E12419398
- Property sub type Single family residence
- Status Active
- Kitchen 2.65m X 2.37m
Level: Basement - Recreational room / games room 4.73m X 4.11m
Level: Basement - 5th bedroom 3.27m X 3.03m
Level: Basement - Living room 7.61m X 3.67m
Level: Main - Kitchen 4.99m X 3.32m
Level: Main - Dining room 7.61m X 3.67m
Level: Main - Family room 6.05m X 5.61m
Level: Main - 2nd bedroom 3.76m X 3.64m
Level: Upper - 4th bedroom 3.3m X 2.25m
Level: Upper - 3rd bedroom 3.75m X 3.43m
Level: Upper - Primary bedroom 4.74m X 3.39m
Level: Upper
- Listing source url Https://www.realtor.ca/real-estate/28897045/6-rockwood-drive-toronto-cliffcrest-cliffcrest
- Listing type identifier Idx

$-2,397
/ Month

