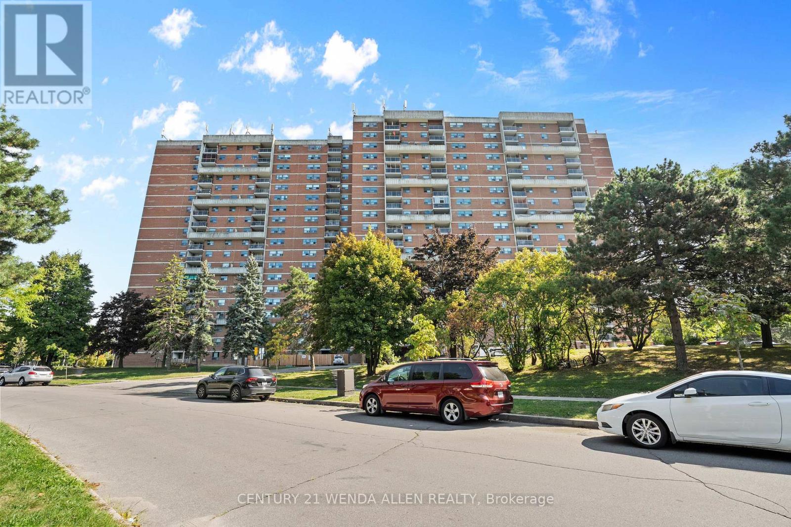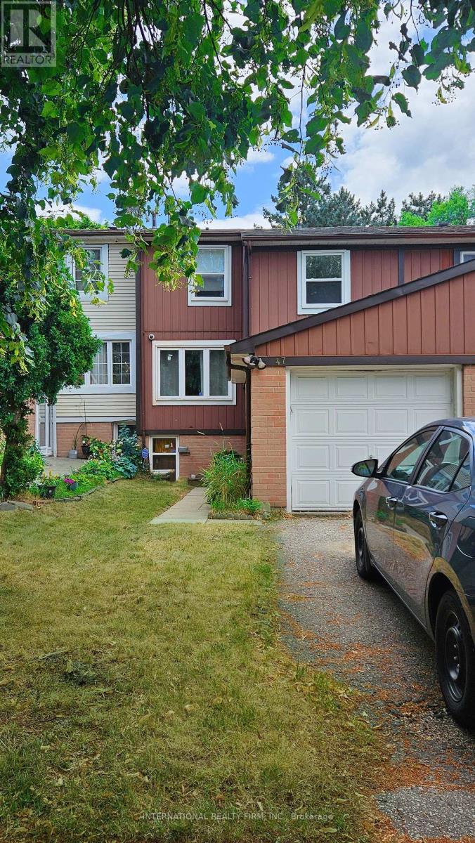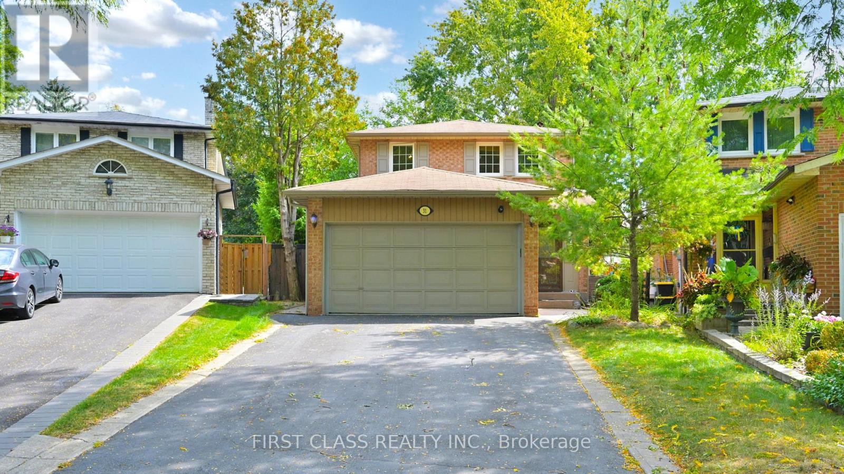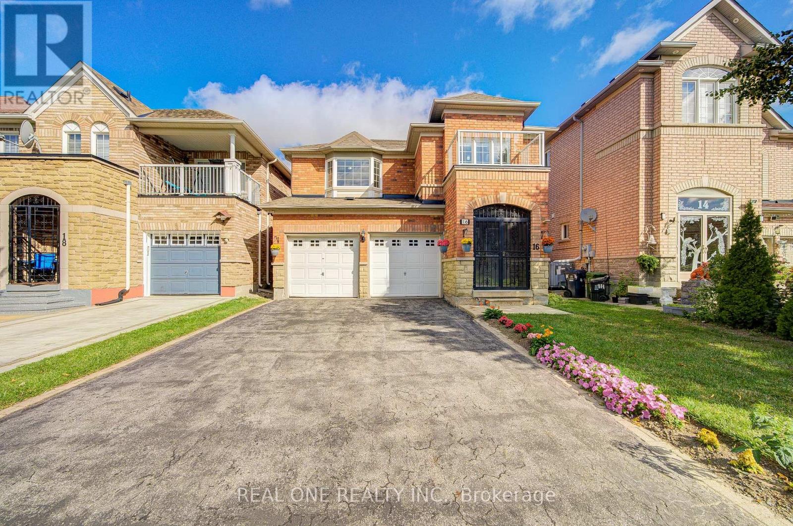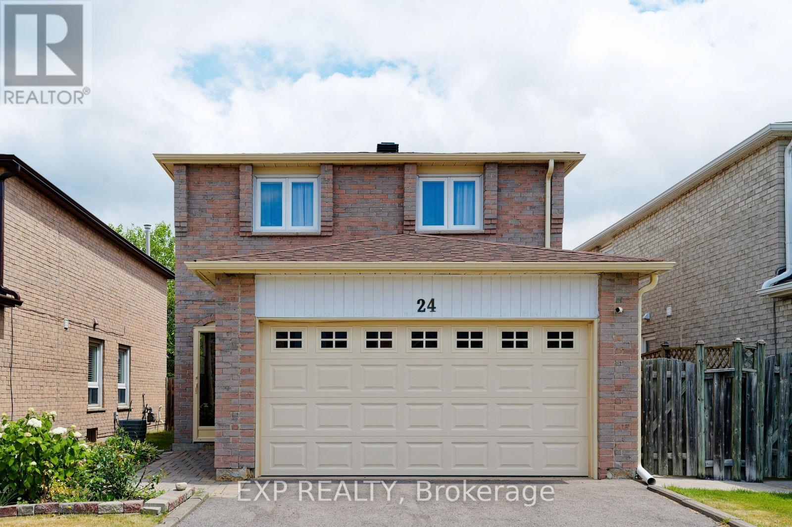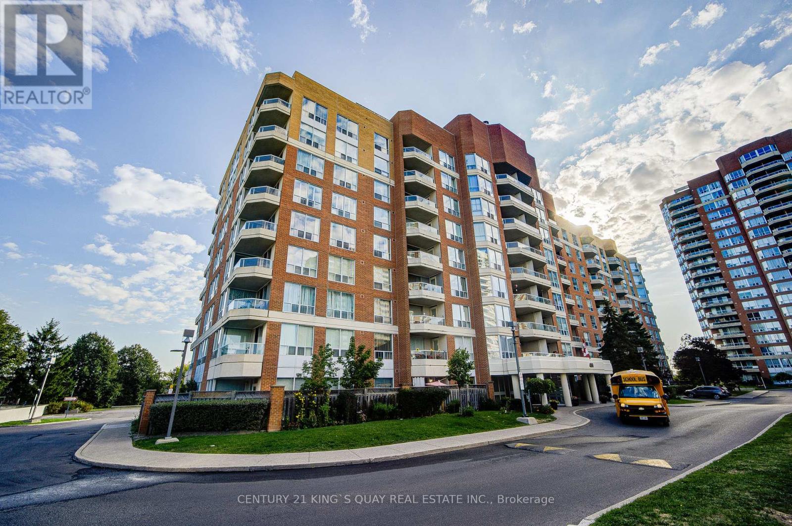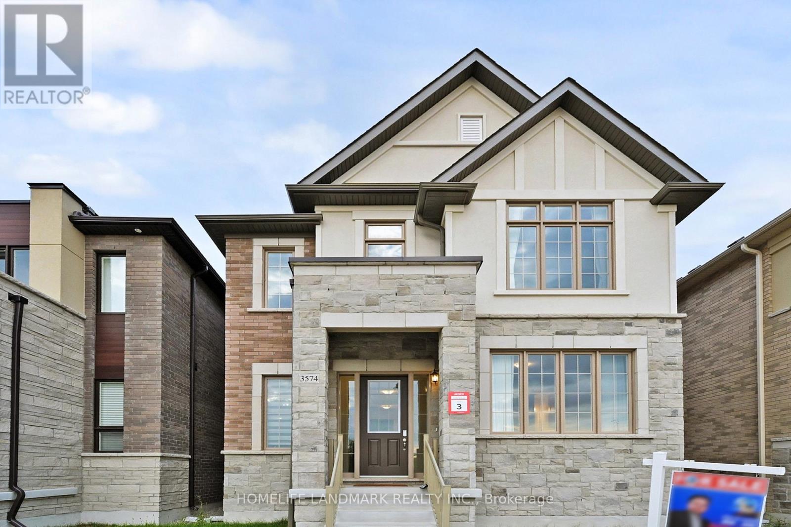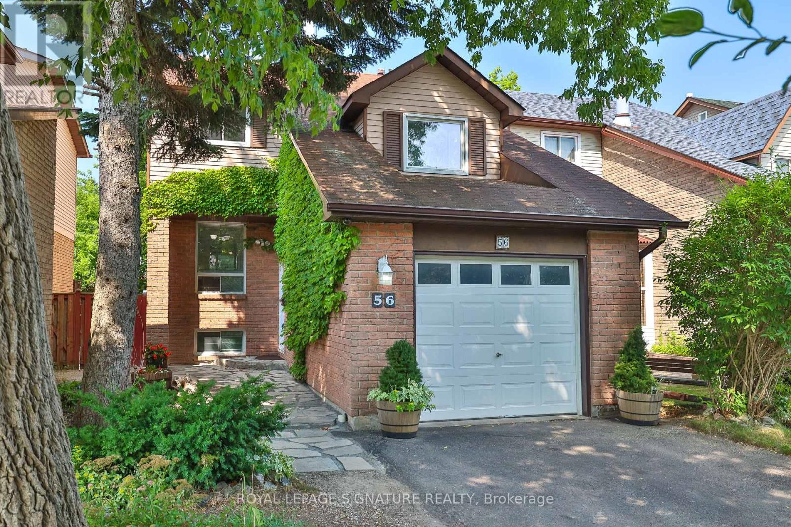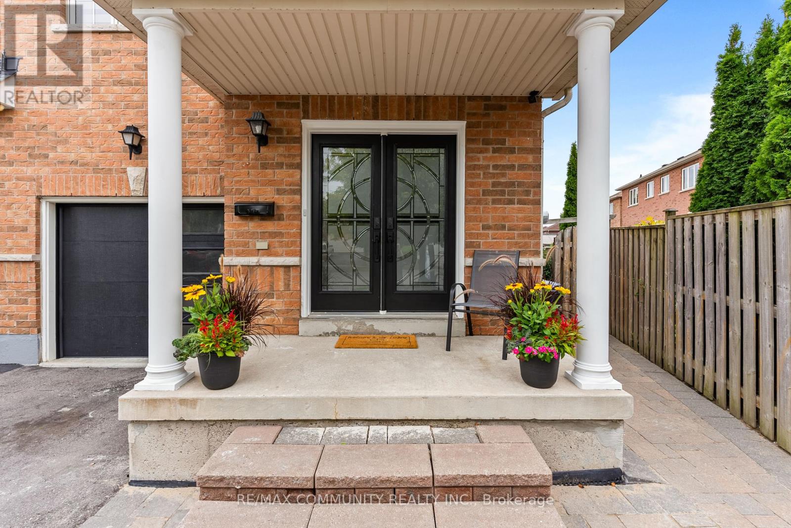- Houseful
- ON
- Toronto
- Morning side Heights
- 6 Steppingstone Trl #a
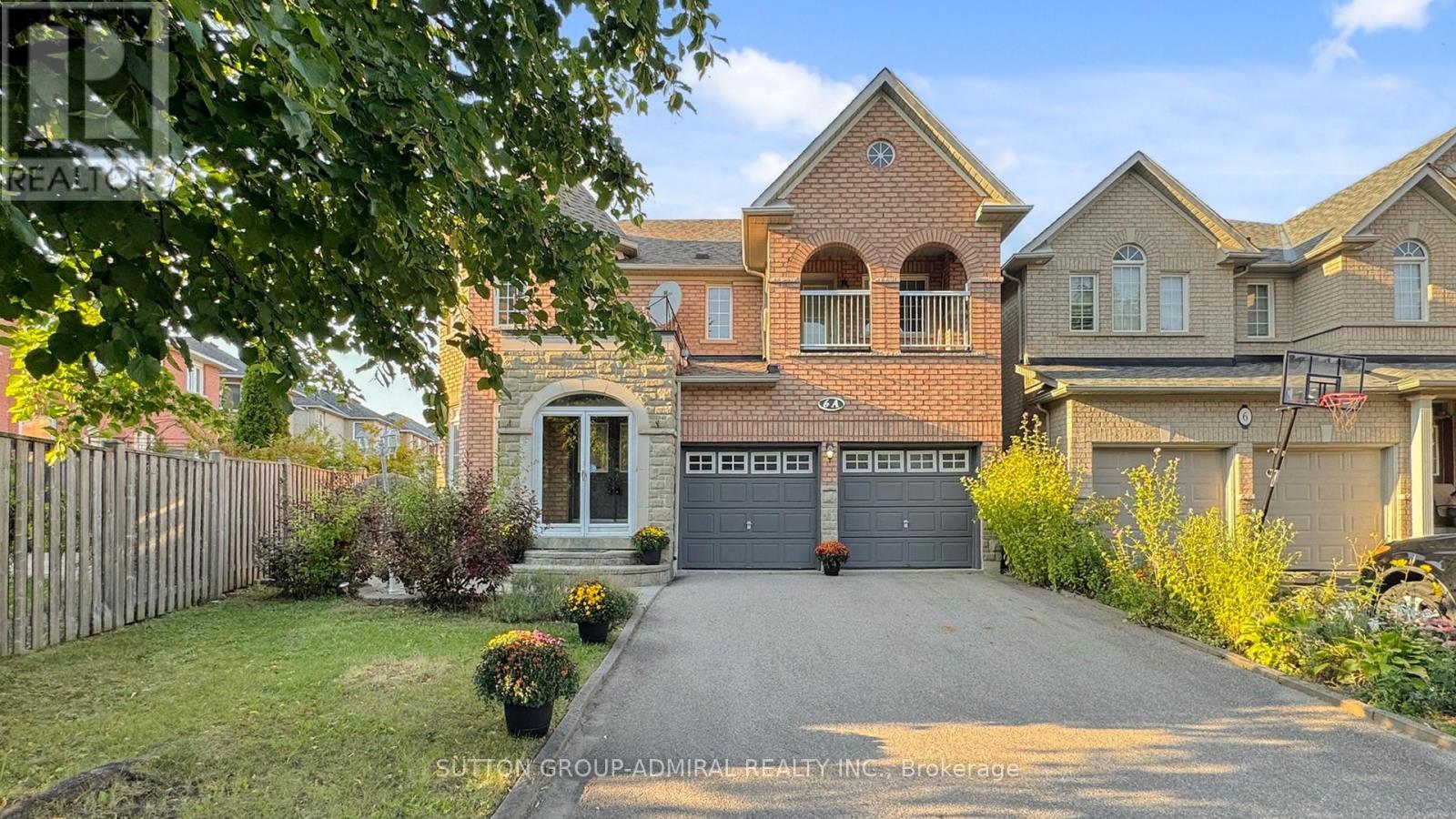
Highlights
Description
- Time on Housefulnew 24 hours
- Property typeSingle family
- Neighbourhood
- Median school Score
- Mortgage payment
Newly Updated Throughout! Stunning, Over 4200 SF Of Living Space, Bright and Spacious 4 Bedroom, 5 Bath Detached Home In A Prime Family-Friendly Neighborhood Of Scarborough Rouge!!Tons Of Upgrades! Beautifully Upgraded Eat-In Chef's Dream Kitchen with S/S Appliances &Large Central Island, W/O To Backyard and Flows Into Open-Concept Family Room. 9 ft Ceiling On Main Floor, Gleaming Hardwood Flooring, Dark Wood Staircase w/Iron Balusters, Skylight, Crown Molding, Luxurious Upgraded Bath's. Finished Basement Features Spacious Recreation Room, 2 Additional Bedrooms, a 3pc Bath, & R/I For Kitchen/Wet Bar Beautifully Landscaped All Around! Enjoy the Private Backyard With a Full Deck and Gazebo! Main Floor Laundry & Direct Access From The Garage AND MUCH MORE! Conveniently Located Near Hwy 401, Rouge Hill GO Stn, Toronto Zoo, Rouge Beach, Rouge Nat Park, Schools/Shopping. A MUST SEE! (id:63267)
Home overview
- Cooling Central air conditioning
- Heat source Natural gas
- Heat type Forced air
- Sewer/ septic Sanitary sewer
- # total stories 2
- # parking spaces 6
- Has garage (y/n) Yes
- # full baths 4
- # half baths 1
- # total bathrooms 5.0
- # of above grade bedrooms 6
- Flooring Hardwood, laminate, ceramic
- Subdivision Rouge e11
- Directions 1464905
- Lot size (acres) 0.0
- Listing # E12404254
- Property sub type Single family residence
- Status Active
- 3rd bedroom 4.52m X 3.89m
Level: 2nd - Primary bedroom 5.56m X 3.58m
Level: 2nd - 4th bedroom 3.68m X 3.4m
Level: 2nd - 2nd bedroom 4.39m X 3.58m
Level: 2nd - Bedroom 3.78m X 2.95m
Level: Basement - Bedroom 4.7m X 4.52m
Level: Basement - Recreational room / games room 7.75m X 7.14m
Level: Basement - Family room 4.17m X 4.67m
Level: Main - Kitchen 4.37m X 4.76m
Level: Main - Living room 7.11m X 3.43m
Level: Main - Dining room 7.11m X 3.43m
Level: Main
- Listing source url Https://www.realtor.ca/real-estate/28864202/6a-steppingstone-trail-toronto-rouge-rouge-e11
- Listing type identifier Idx

$-3,464
/ Month

