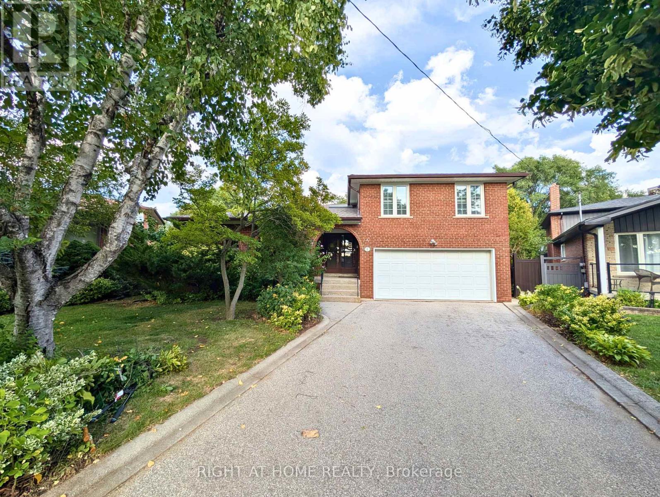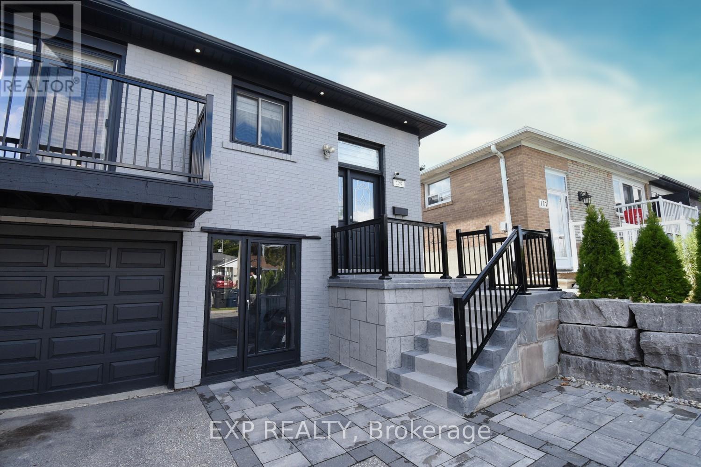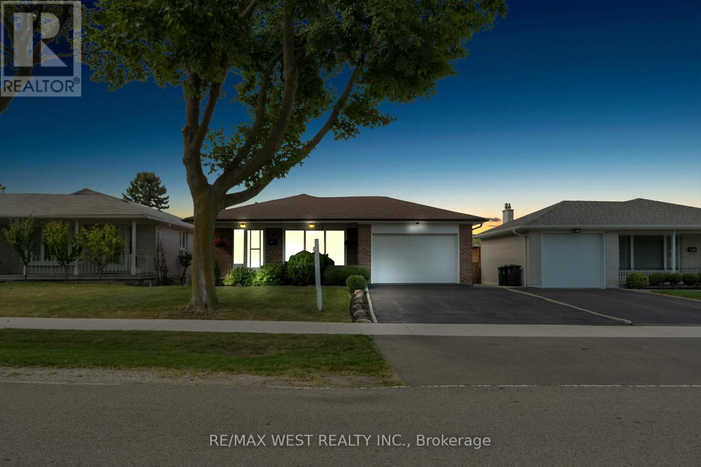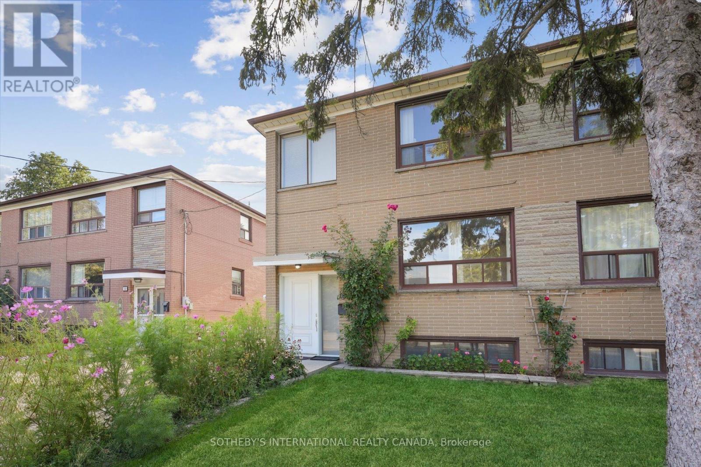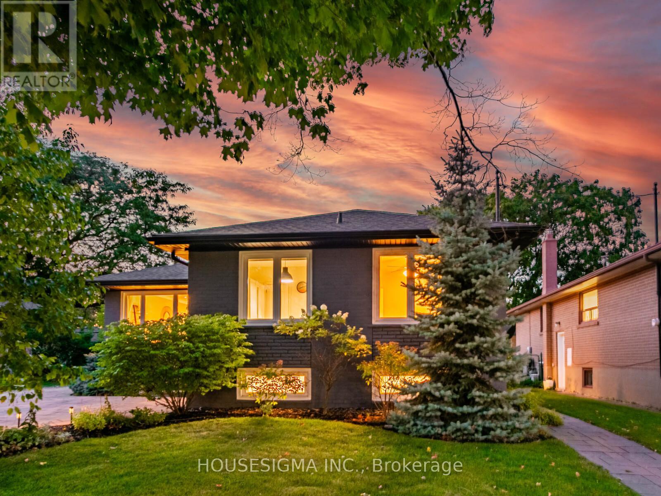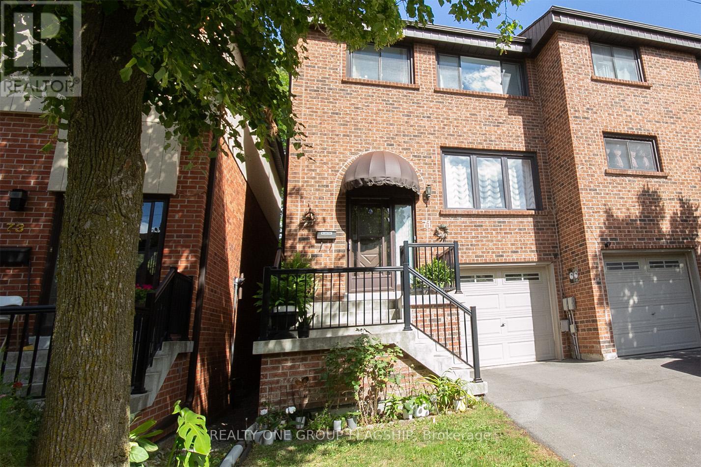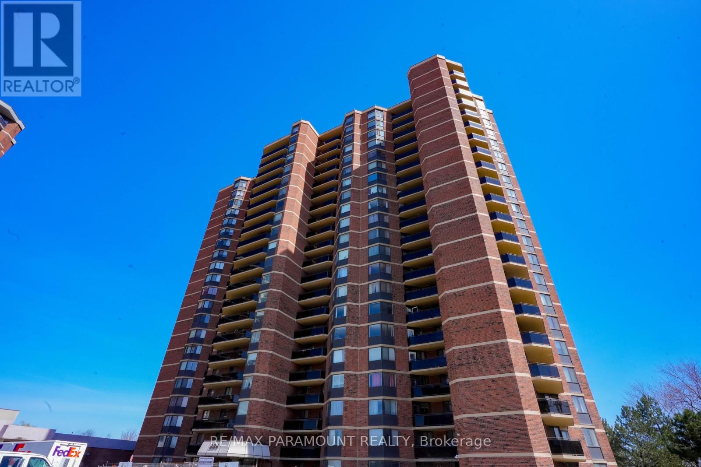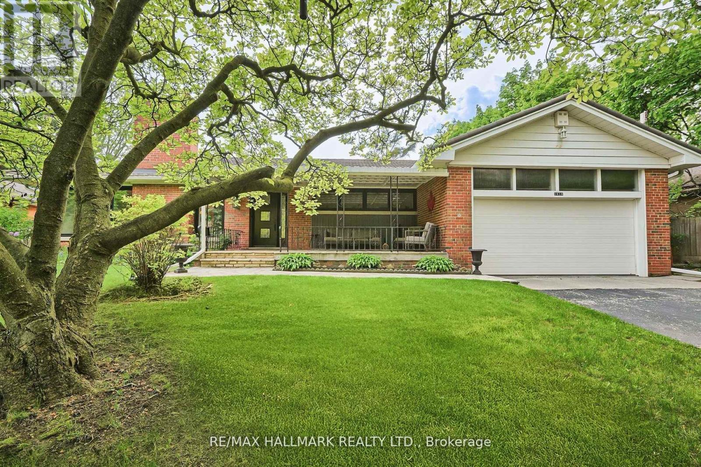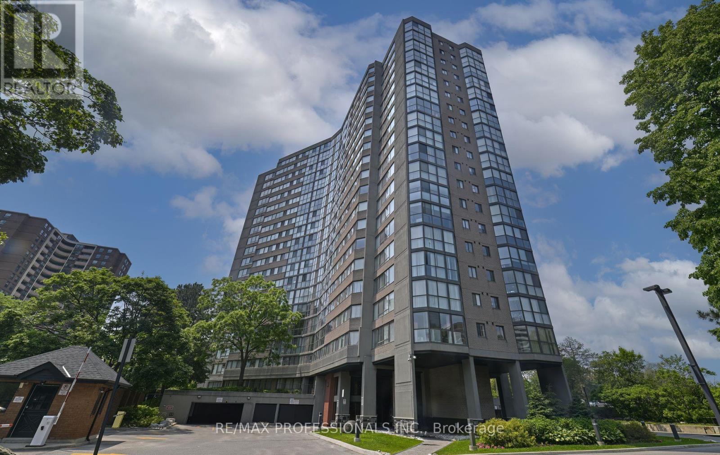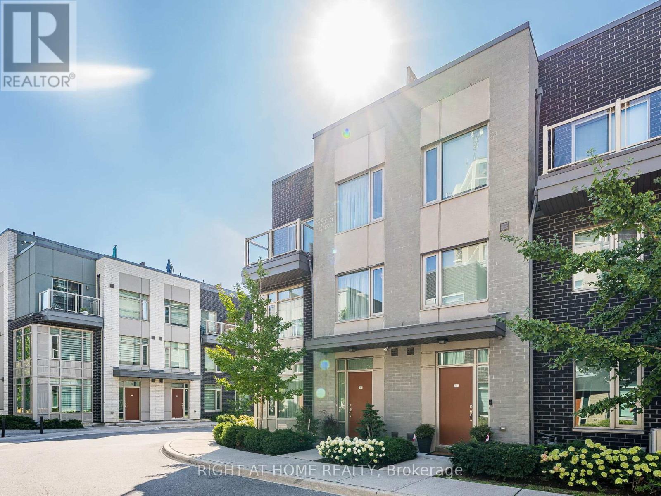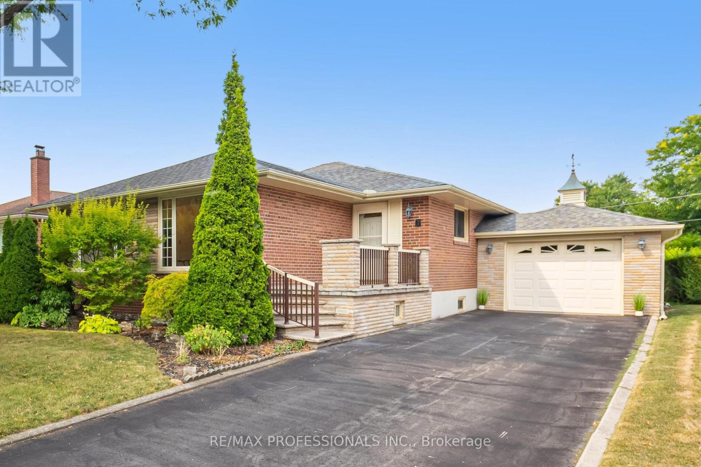
Highlights
Description
- Time on Houseful21 days
- Property typeSingle family
- StyleBungalow
- Neighbourhood
- Median school Score
- Mortgage payment
Welcome to this charming home with beautifully landscaped front gardens, pie shaped lot, large driveway with parking for 3 and an oversized attached garage. A stone porch, set privately facing the driveway rather than the road, creates a welcoming entrance. Inside, the foyer features a mirrored closet and a half wall that doubles as a stylish decorative element.The spacious living room, with two large windows, is filled with natural light and flows seamlessly into the dining area perfect for both everyday living and entertaining. The kitchen offers a picture window above the sink, ample cabinetry and counter space, plus a separate counter area ideal for a coffee bar or prep station. All bedrooms feature windows and closets, and a 4-piece bathroom with jacuzzi tub completes the main floor. The basement offers under-stair storage, bright windows and pot lights throughout, and potential for in-law suite for extended family. Seperate side door entrance. Step outside to a large back patio overlooking a luscious lawn, framed by mature hedges and gardens, providing exceptional privacy from neighbours. Updates include; Windows in 2005, Full basement renovations in 2008 including a Napoleon gas fireplace, a 3 pc bathroom with radiant heated floor, a large cold cellar, Roof Last Inspected 2023, Critter Deterrent Installed 2018, Weeping Tile and Foundation Protection 2018, Sump pump and french drain Oct 2018, Hot Water Tank Replaced 2018 (rental) New Washer/Gas Dryer 2019, Central air conditioner 2018, HEPA system 2019, Humidifier 2021, Driveway Oct 2020 (id:63267)
Home overview
- Cooling Central air conditioning
- Heat source Natural gas
- Heat type Forced air
- Sewer/ septic Sanitary sewer
- # total stories 1
- Fencing Fenced yard
- # parking spaces 3
- Has garage (y/n) Yes
- # full baths 2
- # total bathrooms 2.0
- # of above grade bedrooms 3
- Flooring Hardwood, vinyl, tile
- Subdivision Willowridge-martingrove-richview
- Lot size (acres) 0.0
- Listing # W12347535
- Property sub type Single family residence
- Status Active
- Kitchen 3.15m X 2.36m
Level: Basement - Games room 6.45m X 3.76m
Level: Basement - Office 2.26m X 2.03m
Level: Basement - Laundry 4.27m X 4.01m
Level: Basement - Cold room 4.27m X 1.83m
Level: Basement - Recreational room / games room 6.45m X 4.27m
Level: Basement - Dining room 3.15m X 3.05m
Level: Main - Kitchen 4.19m X 2.97m
Level: Main - Living room 4.57m X 3.48m
Level: Main - 2nd bedroom 4.11m X 2.44m
Level: Main - 3rd bedroom 4.11m X 3.05m
Level: Main - Primary bedroom 3.66m X 3.66m
Level: Main - Foyer 4.8m X 1.12m
Level: Main
- Listing source url Https://www.realtor.ca/real-estate/28740173/6-tapley-drive-toronto-willowridge-martingrove-richview-willowridge-martingrove-richview
- Listing type identifier Idx

$-3,063
/ Month

