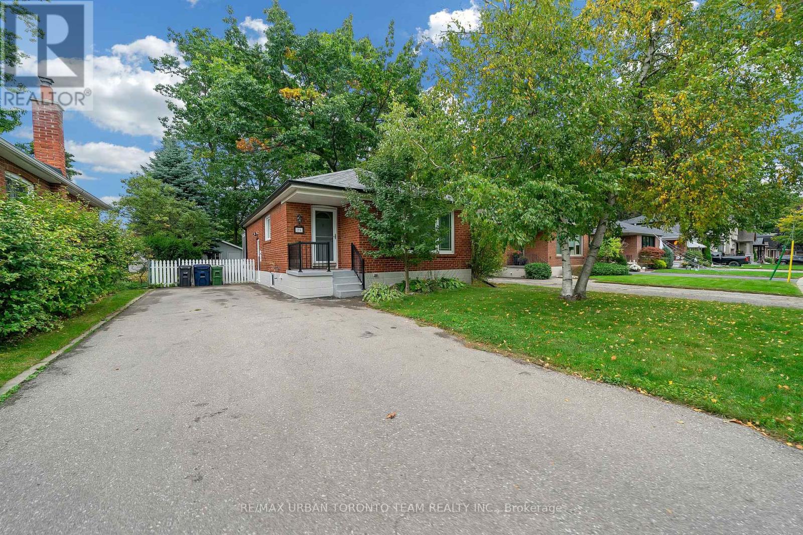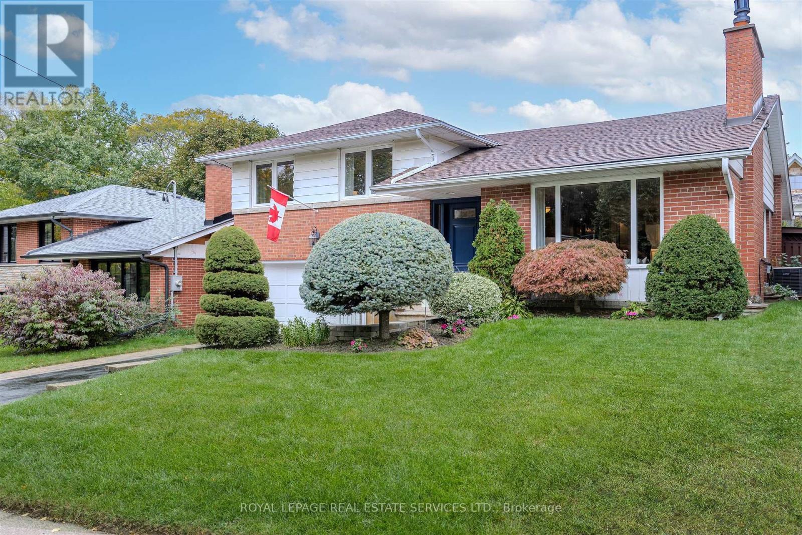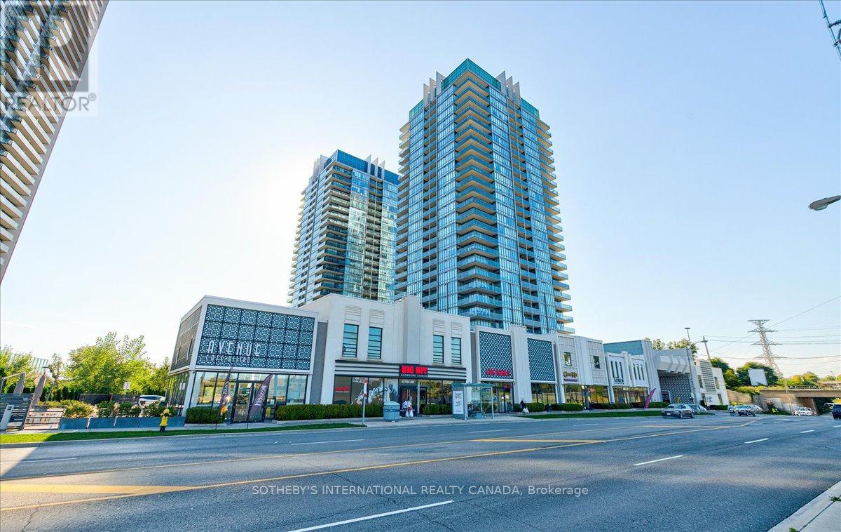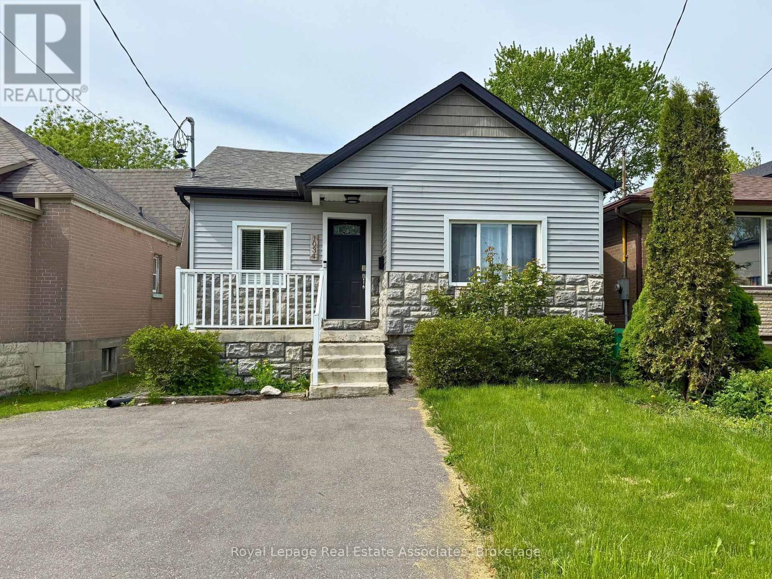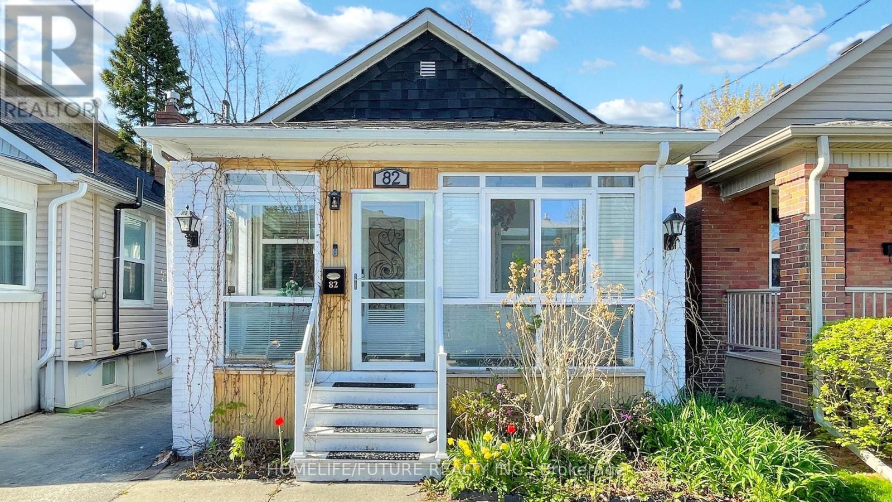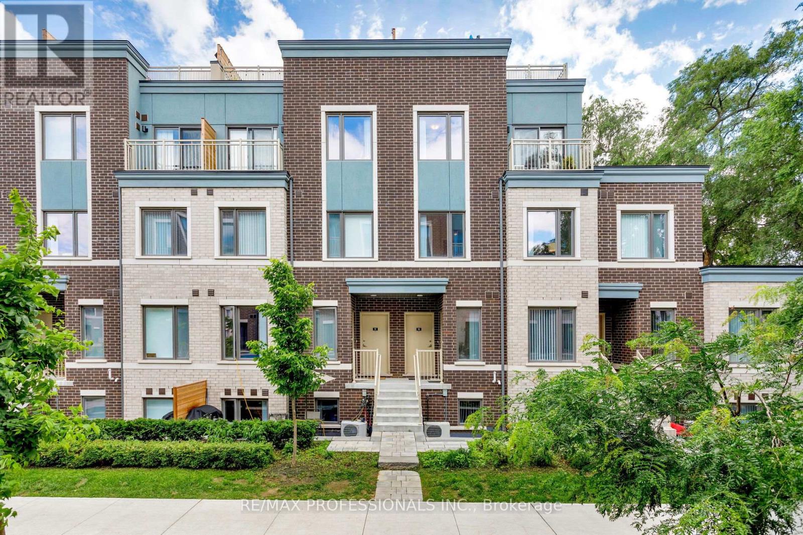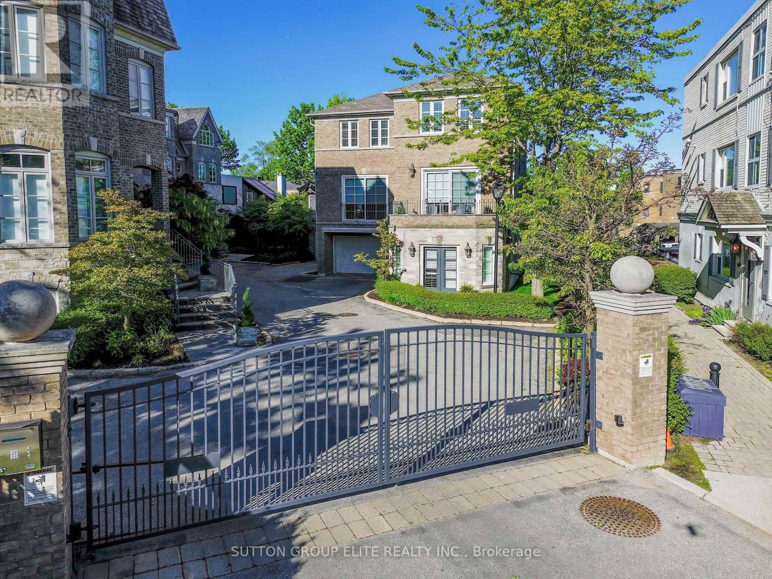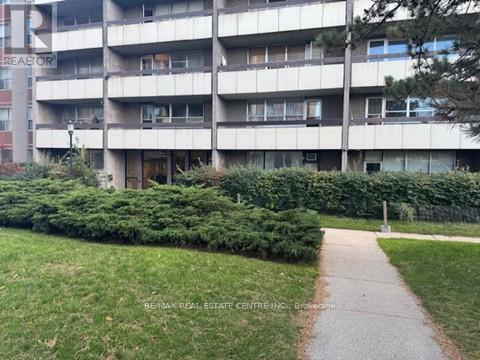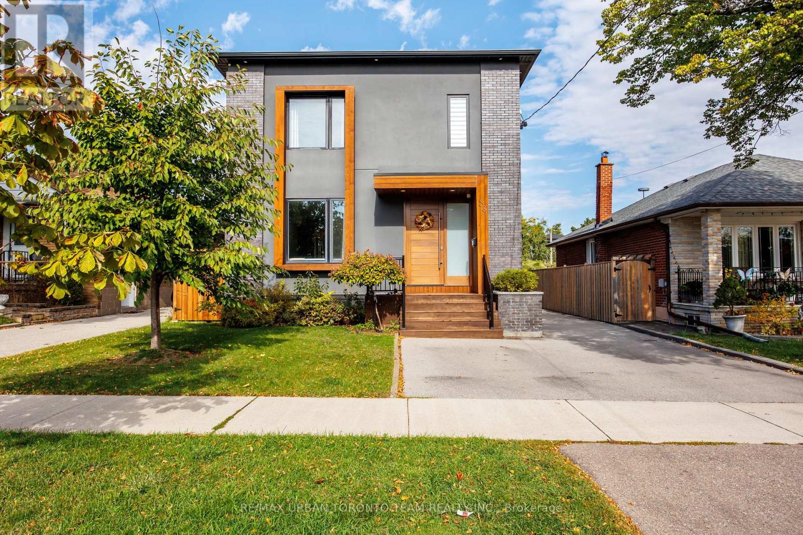- Houseful
- ON
- Toronto
- Long Branch
- 6 Twenty Fifth St
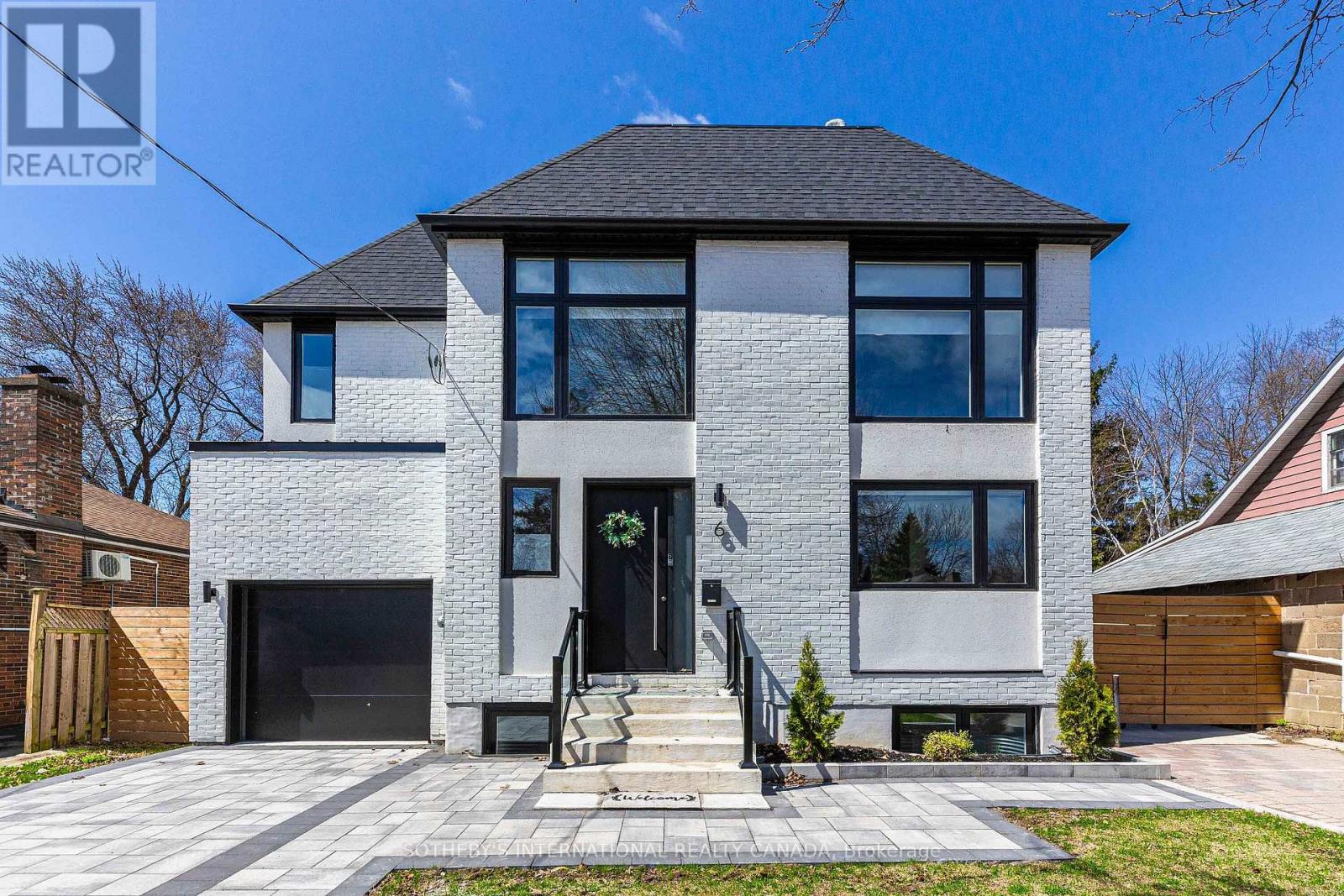
Highlights
Description
- Time on Houseful59 days
- Property typeSingle family
- Neighbourhood
- Median school Score
- Mortgage payment
Indulge in Lakeside luxury at this newly built custom property, where contemporary design meets serene natural beauty. Bright expansive floor-to-ceiling windows frame panoramic views, flooding the space with natural light. The main floor boasts an open-concept layout, adorned with bright, contemporary decor & high-end finishes throughout. With five bedrooms, including a primary room nestled in the loft, comfort & privacy abound. The modern kitchen designed with top-of-the-line appliances & sleek finishes, while the living room features a striking stone wall with a fireplace, perfect for cozy evenings. Convenience meets sophistication with remote-controlled blinds on the main floor & automatic blinds upstairs. A separate entrance leads to a spacious basement apartment with living room, kitchen, two bedrooms and full bathroom. While the large backyard beckons for outdoor enjoyment. Dual furnaces & AC units ensure climate control throughout. This residence harmoniously blends luxury, comfort & natural beauty, offering a serene retreat near the water's edge. (id:63267)
Home overview
- Cooling Central air conditioning
- Heat source Natural gas
- Heat type Forced air
- Sewer/ septic Sanitary sewer
- # total stories 2
- # parking spaces 5
- Has garage (y/n) Yes
- # full baths 4
- # half baths 1
- # total bathrooms 5.0
- # of above grade bedrooms 7
- Flooring Hardwood, vinyl
- Subdivision Long branch
- Directions 2026934
- Lot size (acres) 0.0
- Listing # W12359398
- Property sub type Single family residence
- Status Active
- 2nd bedroom 3.7m X 2.5m
Level: 2nd - 4th bedroom 3.2m X 2.4m
Level: 2nd - Bedroom 3.2m X 3.1m
Level: 2nd - 3rd bedroom 3.7m X 2.6m
Level: 2nd - Den 2.9m X 2.1m
Level: 2nd - Primary bedroom 5.2m X 4.5m
Level: 3rd - Bedroom 3.4m X 2.5m
Level: Basement - 2nd bedroom 3.3m X 2.4m
Level: Basement - Living room 6m X 4.2m
Level: Basement - Kitchen 3.8m X 3.8m
Level: Main - Living room 4.9m X 3.5m
Level: Main - Dining room 5.5m X 3m
Level: Main
- Listing source url Https://www.realtor.ca/real-estate/28766474/6-twenty-fifth-street-toronto-long-branch-long-branch
- Listing type identifier Idx

$-6,931
/ Month

