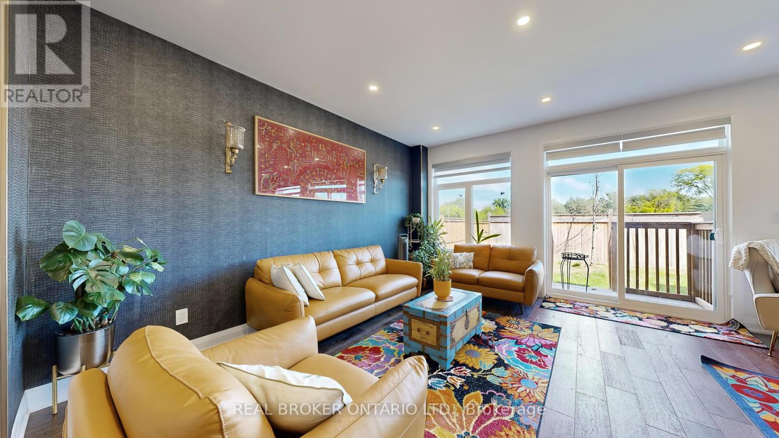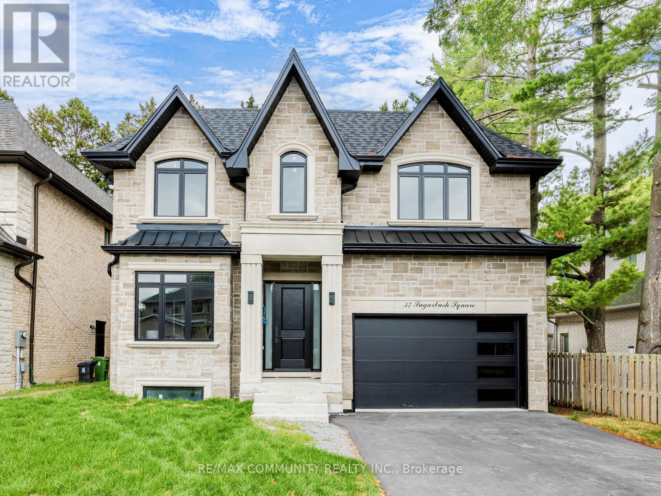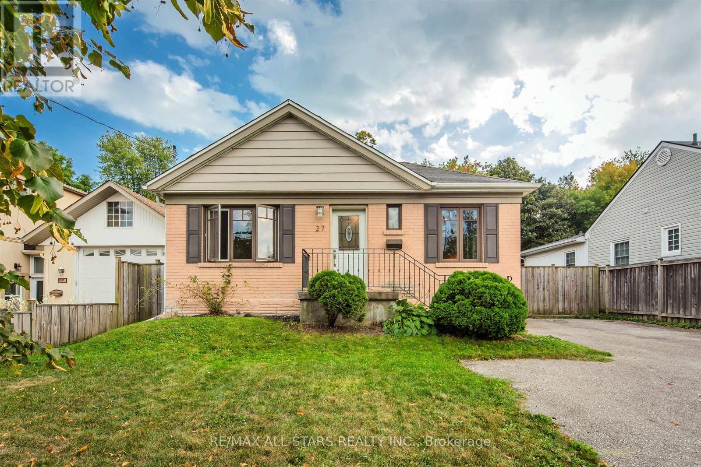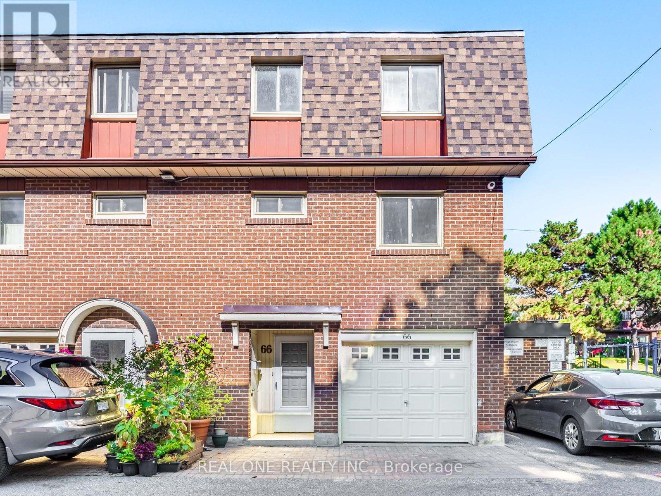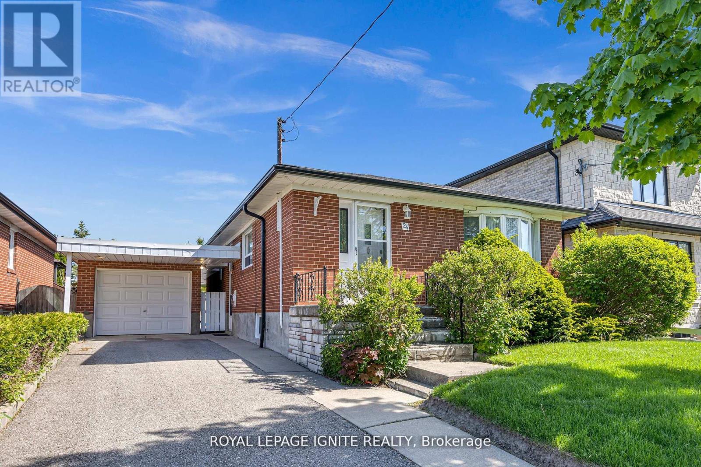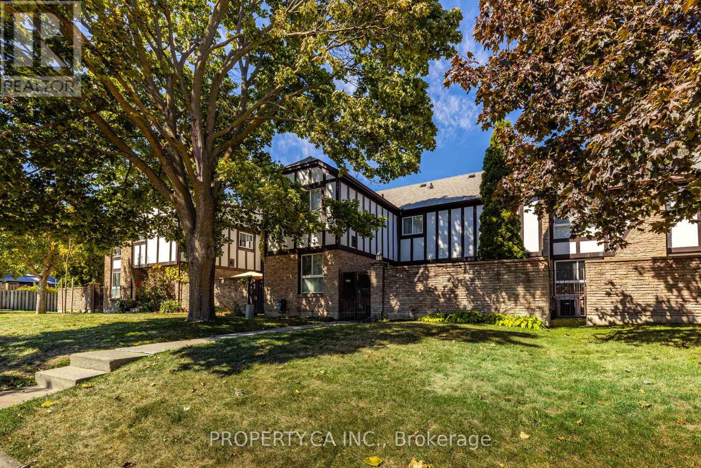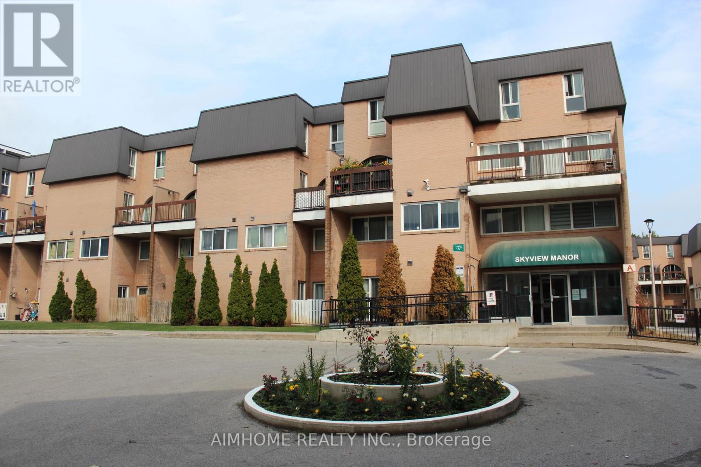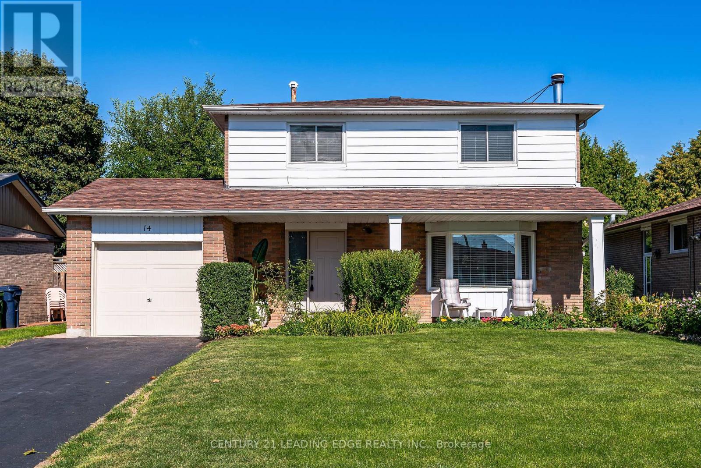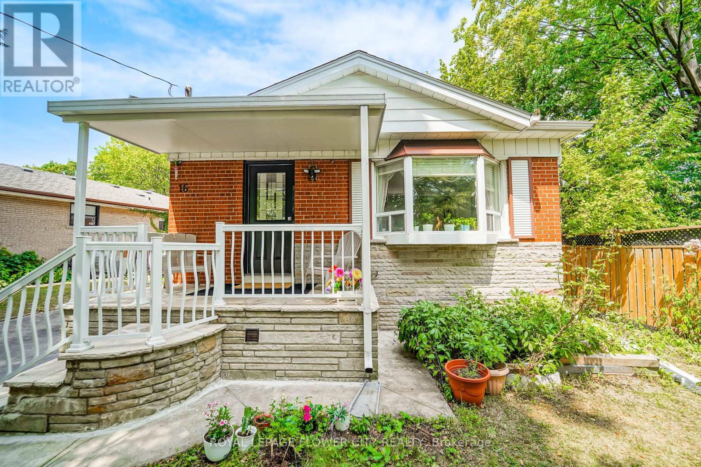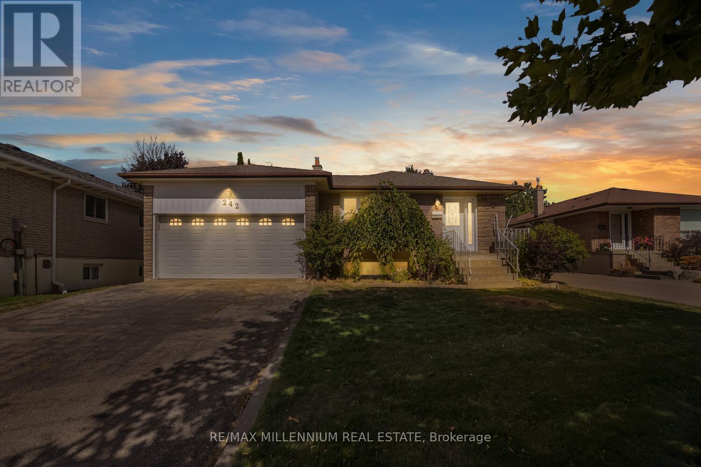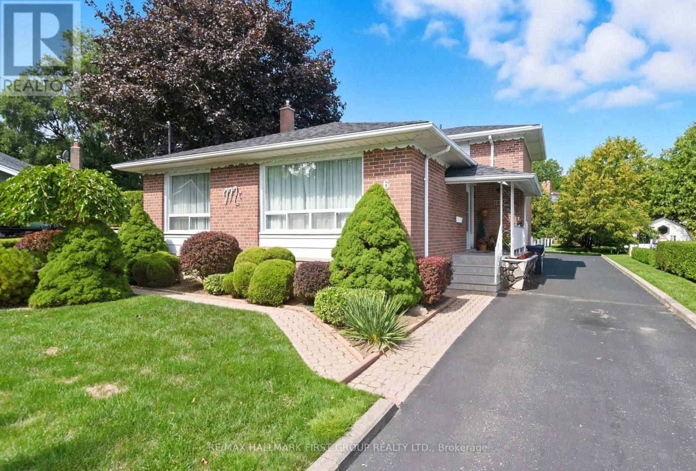
Highlights
Description
- Time on Housefulnew 1 hour
- Property typeSingle family
- Neighbourhood
- Median school Score
- Mortgage payment
Incredibly well kept family home on an enormous pie-shaped lot, separately fenced in, extra large in-ground pool. This 4 level backsplit features two kitchens, 4 large bedrooms and a seperate entrance. The original interior features an open concept living and dining room, large windows, eat-in kitchen with a walk-out to spacious private deck, beautifully landscaped perennial gardens, fenced yard, private drive with 3 car parking and sits at the very end of a quiet cul-de-sac! Located in a demand neighbourhood on minutes from schools, parks, shopping, restaurants and T.T.C. This home is extremely well kept and features untouched hardwood flooring under bedroom carpet, newer furnace, hot water tank, roof approx 10 years old- this home is move in ready and awaits your personal touches! (id:63267)
Home overview
- Cooling Central air conditioning
- Heat source Natural gas
- Heat type Forced air
- Has pool (y/n) Yes
- Sewer/ septic Sanitary sewer
- # parking spaces 2
- # full baths 2
- # total bathrooms 2.0
- # of above grade bedrooms 4
- Flooring Carpeted, hardwood
- Subdivision Woburn
- Lot desc Landscaped
- Lot size (acres) 0.0
- Listing # E12422273
- Property sub type Single family residence
- Status Active
- 4th bedroom 3.35m X 3.048m
Level: Ground - 3rd bedroom 3.96m X 3.048m
Level: Ground - Family room 5.79m X 3.02m
Level: Lower - Kitchen 3.065m X 3.045m
Level: Lower - Family room 4.72m X 3.99m
Level: Main - Dining room 3.65m X 2.85m
Level: Main - Kitchen 3.65m X 3.048m
Level: Main - 2nd bedroom 3.35m X 3.048m
Level: Upper - Primary bedroom 4.26m X 3.048m
Level: Upper
- Listing source url Https://www.realtor.ca/real-estate/28902893/6-windover-drive-toronto-woburn-woburn
- Listing type identifier Idx

$-2,611
/ Month

