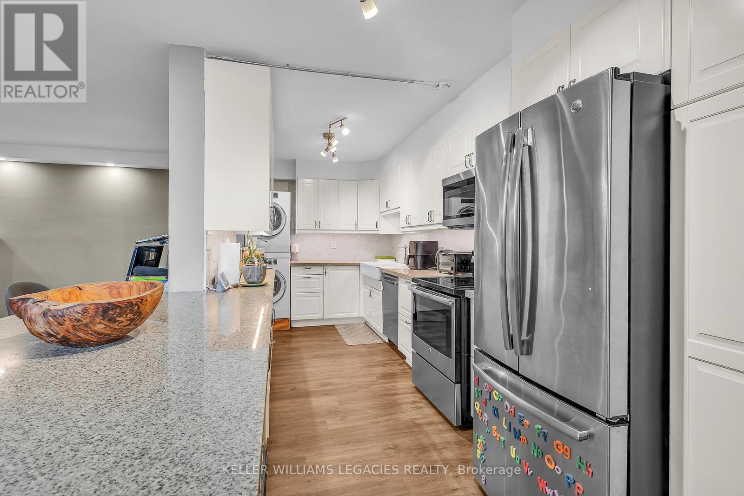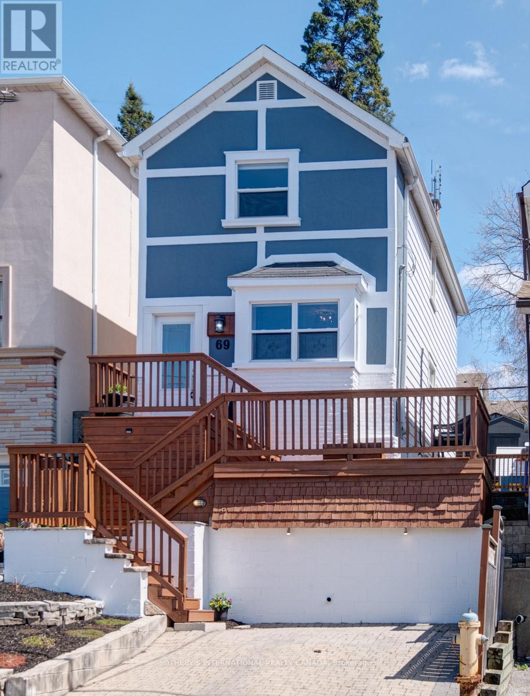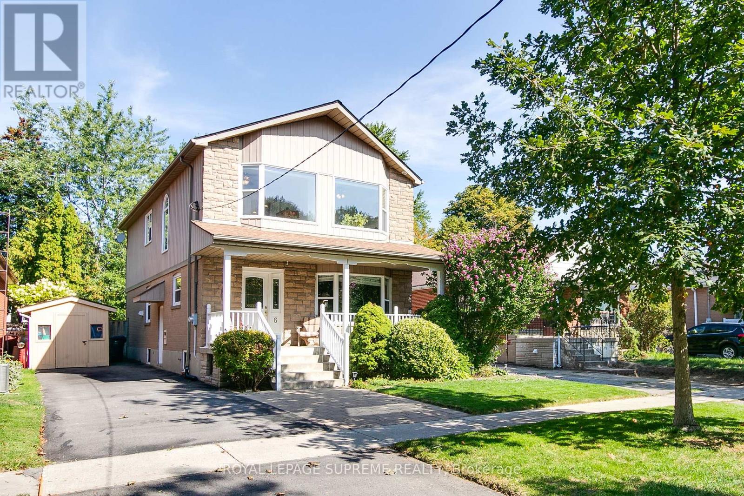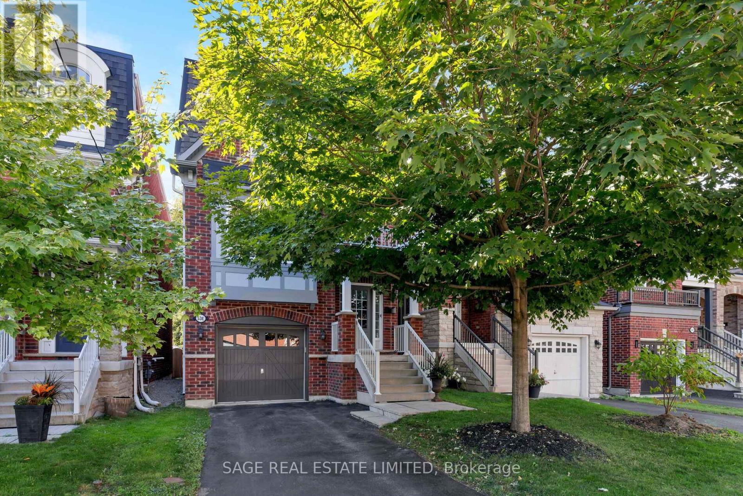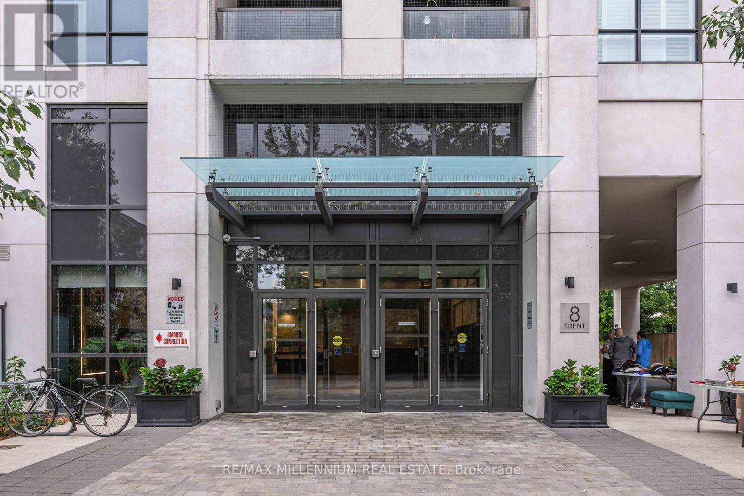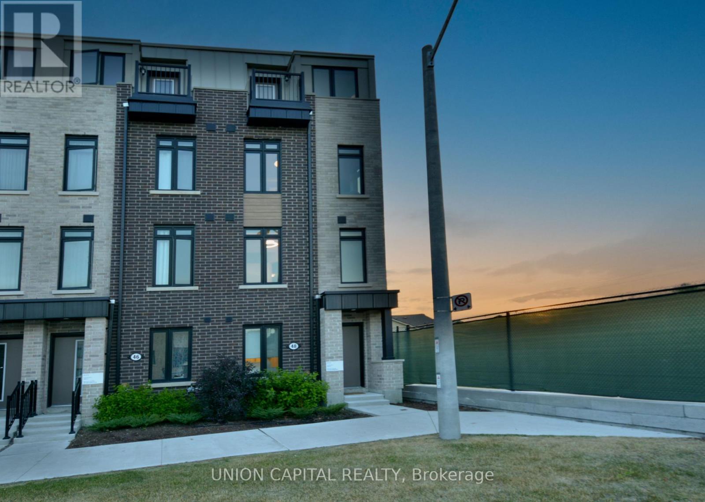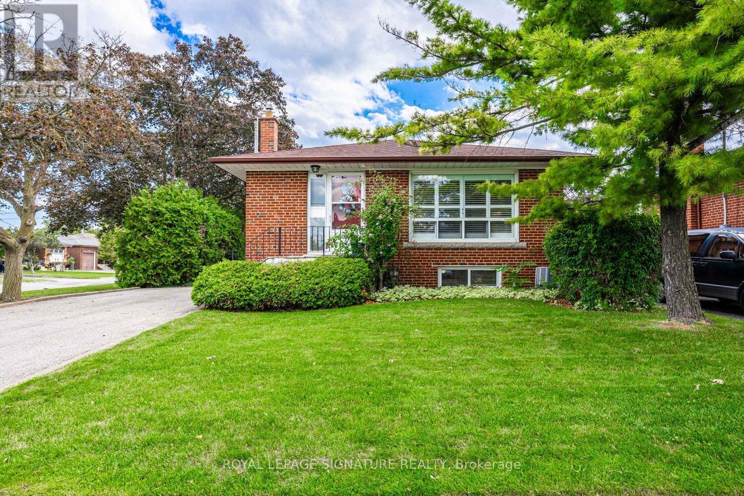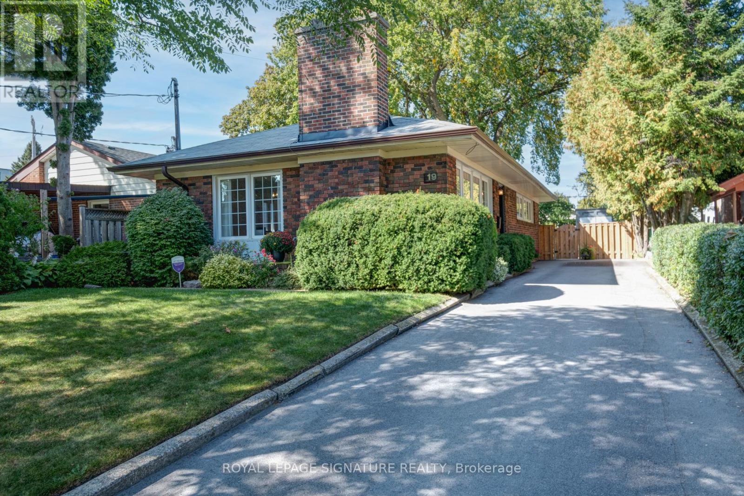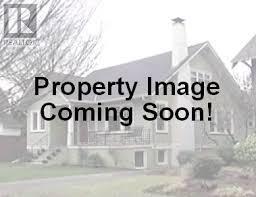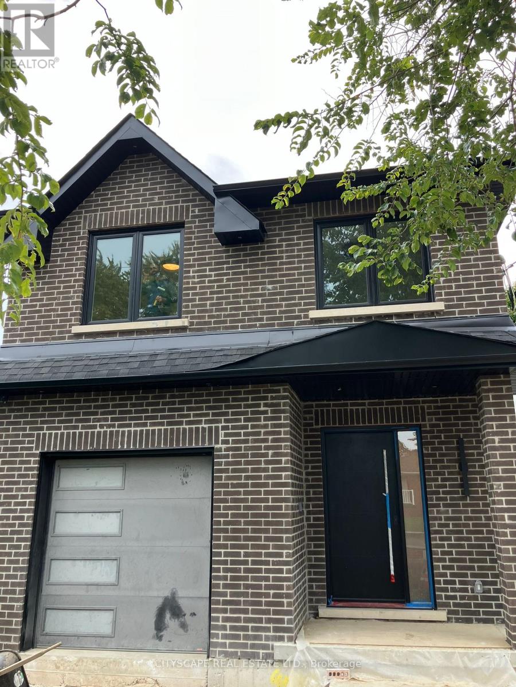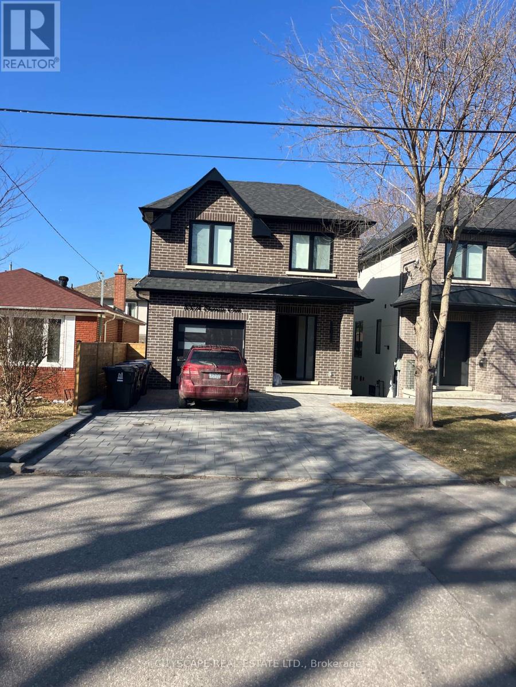- Houseful
- ON
- Toronto
- Scarborough Junction
- 60 Brenda Cres
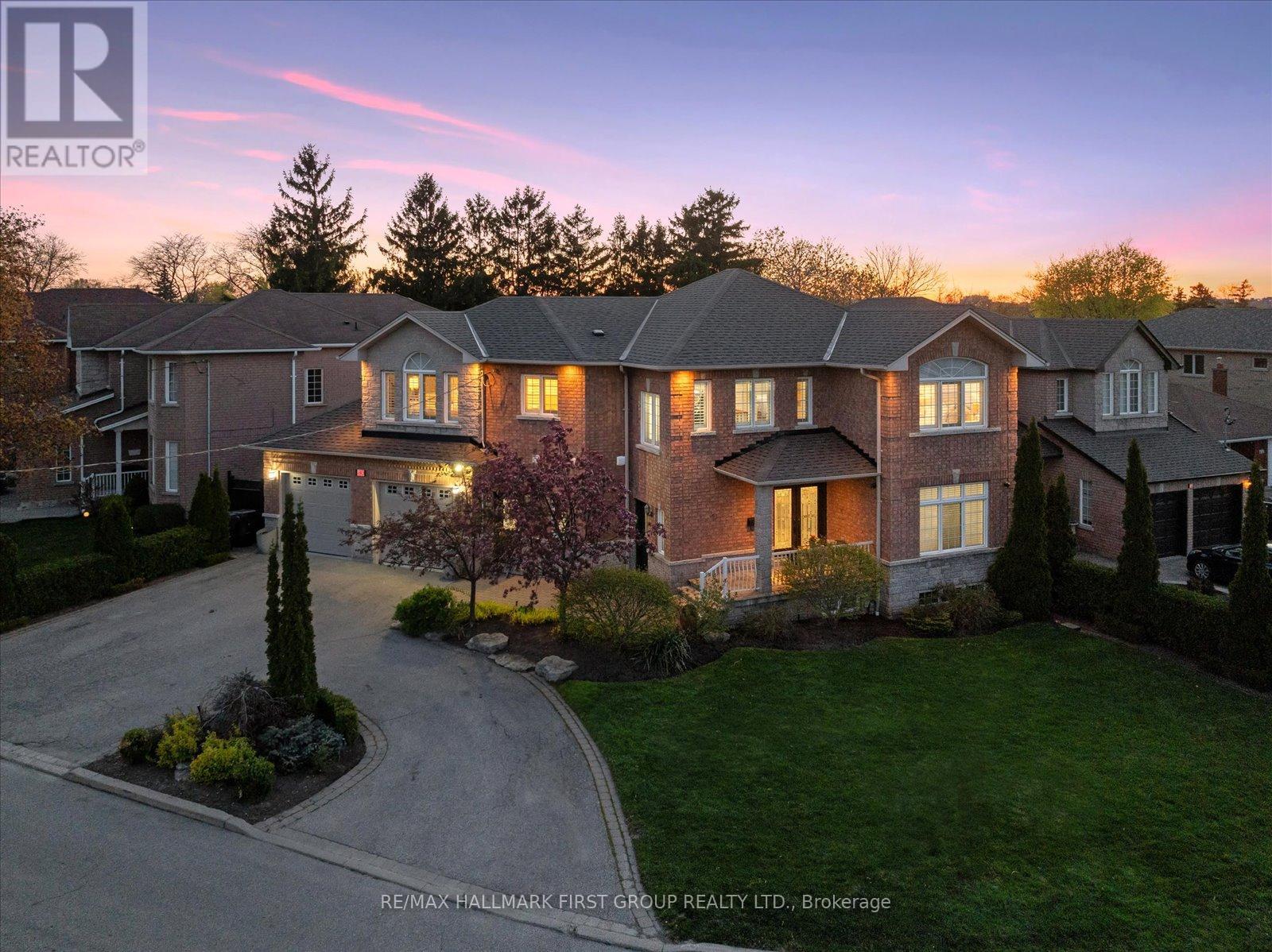
Highlights
Description
- Time on Housefulnew 21 hours
- Property typeSingle family
- Neighbourhood
- Median school Score
- Mortgage payment
Welcome To This Custom Built All Brick And Stone Home With Exceptional Curb Appeal And Premium Finishes Throughout. Featuring Elegant Soffit Lighting And An Oversized Double Car Garage Complete With A Car Hoist A Dream Setup For Auto Enthusiasts. Professionally Landscaped With An Irrigation System In The Front Yard And Side Of The Driveway Near The Garage For Easy Maintenance.Step Into The Gourmet Kitchen With Real Wood Cabinets, Travertine Flooring, Built-In Stainless Steel Appliances, And A Walkout To A Fully Landscaped Backyard Oasis. The Backyard Includes A Covered Cabana With A Large Storage Area Beneath, An Above Ground Pool, And A Fully Interlocked Patio - Perfect For Entertaining.This Thoughtfully Designed Home Boasts A Renovated Basement With A Bright And Spacious In-Law Suite Featuring Laminate Flooring, A Fireplace, A Full Laundry Room, And A Private Entrance - Ideal For Extended Family Or Potential Rental Income. The Main Floor Offers A Beautiful Mud Room With Laundry And A Separate Shower For Added Convenience. Enjoy Formal Dining Beneath A Coffered Ceiling, Surrounded By New Wainscoting And Stunning Handcrafted Plaster Ceiling Details Found Throughout The Home. Wired Speakers Run Throughout The House For Seamless Audio, While High-End Security Cameras Can Be Monitored On Your Devices And TVs For Peace Of Mind. The Master Bedroom Retreat Features A Striking Stone Feature Wall With A Built-In Electric Fireplace And A Walk-In Closet. Additional Highlights Include New Pot Lights Throughout, California Shutters, And Fresh Paint From Top To Bottom. Conveniently Located Close To Schools, Parks, Shopping, Transit, And All Amenities. This One-Of-A-Kind Property Truly Has It All! (id:63267)
Home overview
- Cooling Central air conditioning
- Heat source Natural gas
- Heat type Forced air
- Has pool (y/n) Yes
- Sewer/ septic Sanitary sewer
- # total stories 2
- # parking spaces 6
- Has garage (y/n) Yes
- # full baths 3
- # half baths 1
- # total bathrooms 4.0
- # of above grade bedrooms 5
- Flooring Hardwood
- Has fireplace (y/n) Yes
- Subdivision Kennedy park
- Lot size (acres) 0.0
- Listing # E12404772
- Property sub type Single family residence
- Status Active
- 4th bedroom 3.8m X 3.5m
Level: 2nd - 3rd bedroom 3.32m X 5.01m
Level: 2nd - Primary bedroom 6.04m X 6.68m
Level: 2nd - 2nd bedroom 3.45m X 3.74m
Level: 2nd - Kitchen 3.81m X 2.36m
Level: Basement - Recreational room / games room 4.3m X 4.28m
Level: Basement - Laundry 2.51m X 1.72m
Level: Basement - Games room 4.19m X 4.18m
Level: Basement - Laundry 3.45m X 4.26m
Level: Main - Dining room 2.98m X 2.94m
Level: Main - Office 3.8m X 3.62m
Level: Main - Living room 5.19m X 4.48m
Level: Main - Kitchen 4.11m X 4.5m
Level: Main
- Listing source url Https://www.realtor.ca/real-estate/28865216/60-brenda-crescent-toronto-kennedy-park-kennedy-park
- Listing type identifier Idx

$-4,666
/ Month

