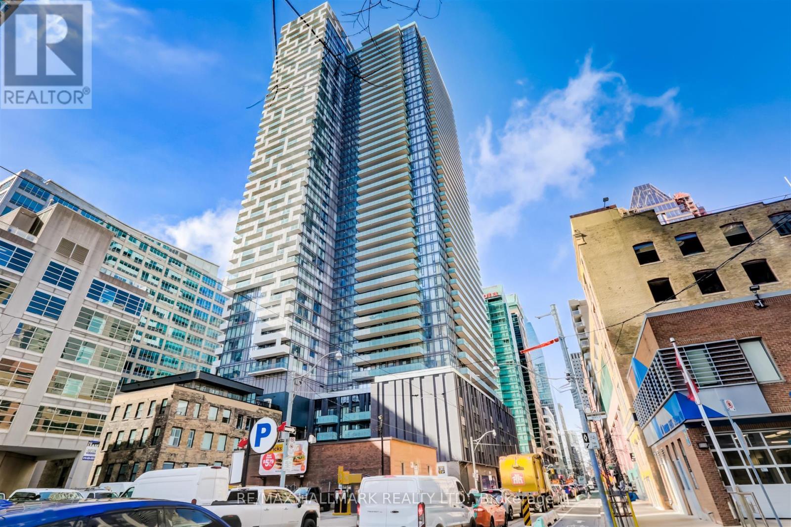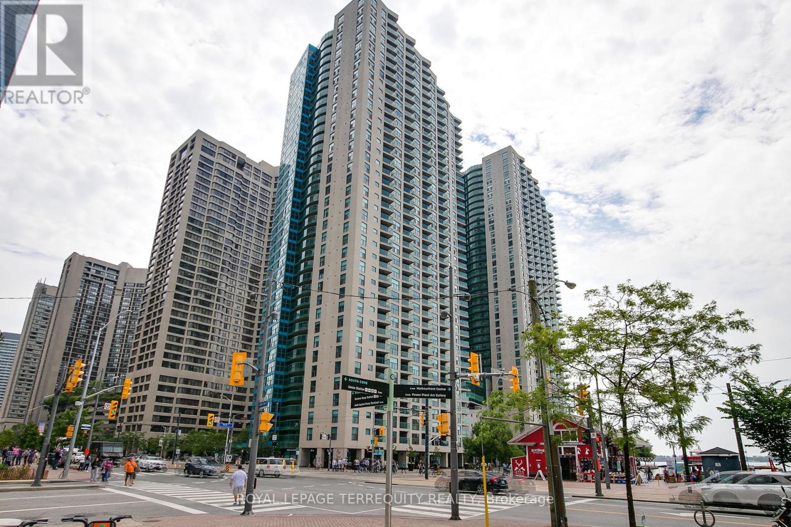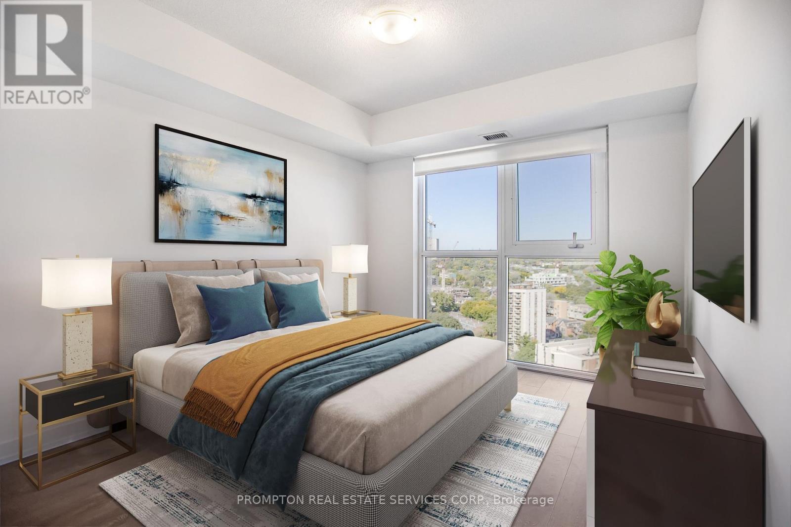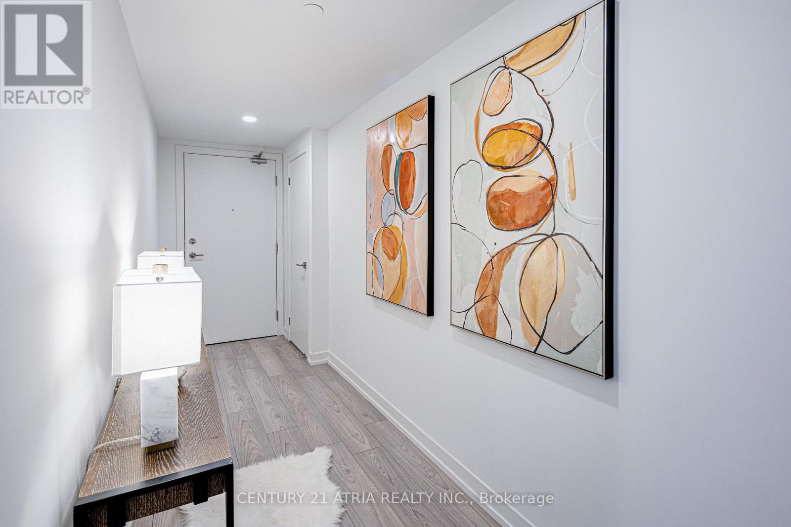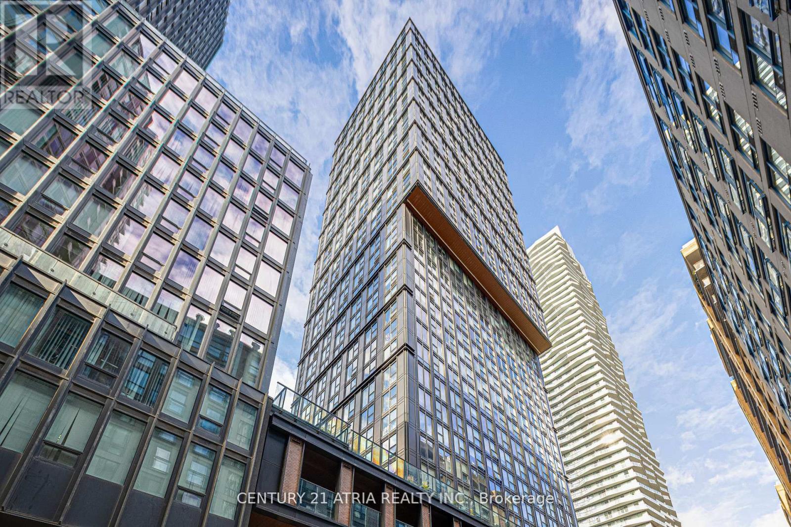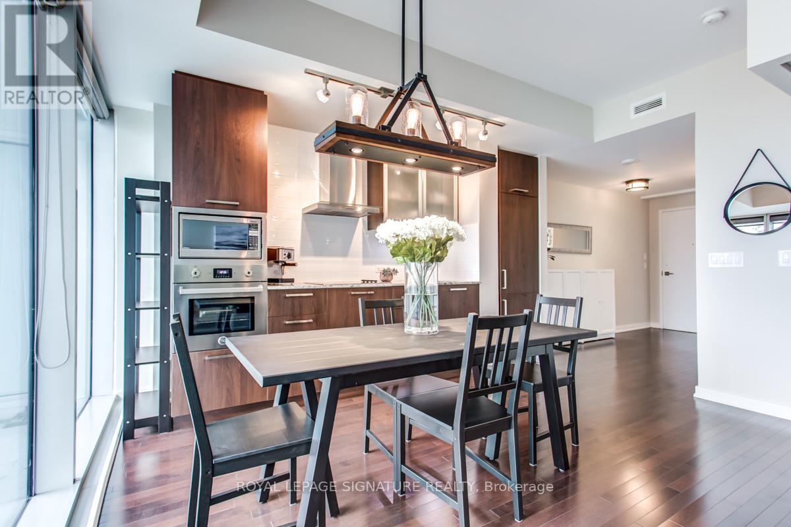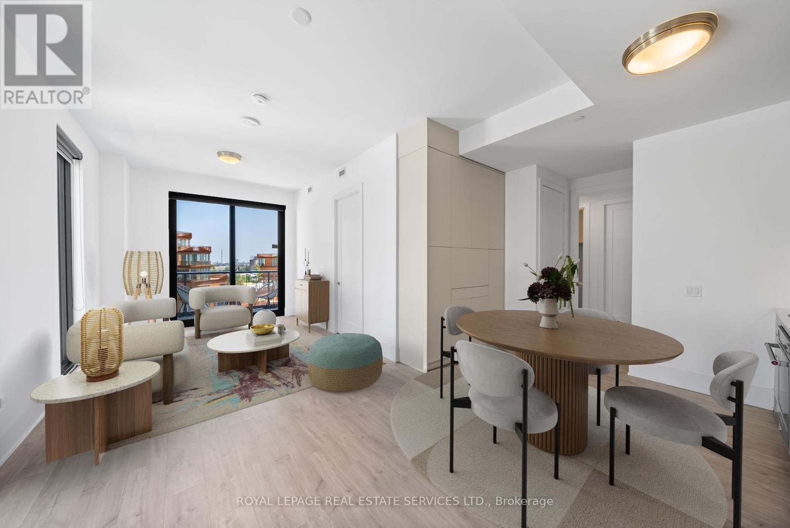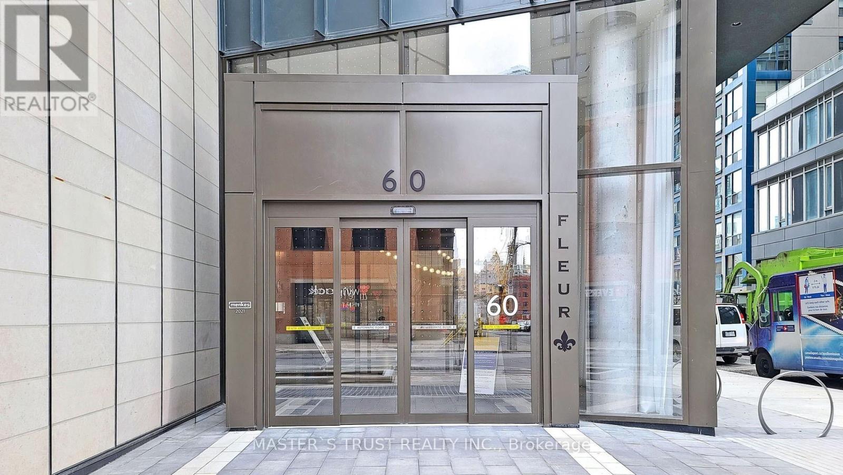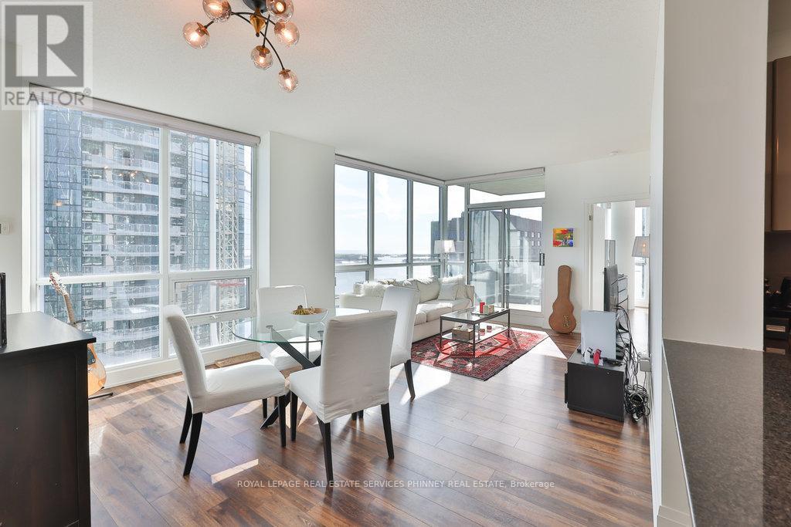- Houseful
- ON
- Toronto
- Saint Lawrence
- 802 60 Colborne St
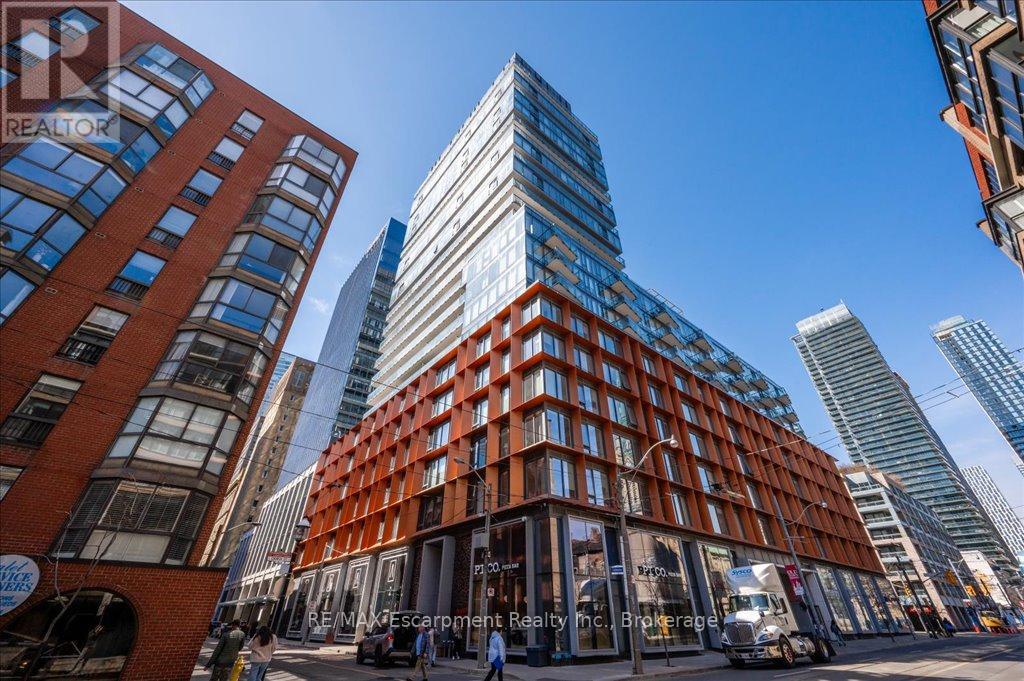
Highlights
Description
- Time on Housefulnew 2 hours
- Property typeSingle family
- Neighbourhood
- Median school Score
- Mortgage payment
Welcome to Sixty Colborne, one of the most prestigious addresses in the St. Lawrence Market area. This highly desirable split-plan 2-bedroom, 2-bath residence, purchased directly from the builder, showcases thoughtful design and over 1,300 sq. ft. of interior space. Perched on the north-east corner, the suite offers unobstructed views of St. James Cathedral and King Street Eaststunning by day and magical by night. The open-concept living and dining areas provide versatile options, including space for a home office or sitting area. The primary bedroom features a walk-in closet and ensuite, while the second bedroom includes a large closet with an adjacent full bath. Finishes include floor-to-ceiling windows with custom electronic blinds, wide-plank natural hardwood floors, and a custom chefs kitchen. One parking space and a locker are included. Situated in the heart of downtown, youre just a 10-minute walk to the Financial District, Union Station, King Subway, St. Lawrence Market, and landmarks like the Flatiron Building and Berczy Park. A rare opportunity to own a luxurious and spacious suite in one of Torontos most sought-after boutique residences. (id:63267)
Home overview
- Cooling Central air conditioning
- Heat source Natural gas
- Heat type Forced air
- Has pool (y/n) Yes
- # parking spaces 1
- Has garage (y/n) Yes
- # full baths 2
- # total bathrooms 2.0
- # of above grade bedrooms 2
- Flooring Hardwood
- Community features Pet restrictions
- Subdivision Church-yonge corridor
- View View
- Directions 2082558
- Lot size (acres) 0.0
- Listing # C12444384
- Property sub type Single family residence
- Status Active
- 2nd bedroom 3.69m X 2.74m
Level: Flat - Bathroom Measurements not available
Level: Flat - Primary bedroom 3.81m X 3.99m
Level: Flat - Living room 5.09m X 3.96m
Level: Flat - Dining room 6.43m X 4.88m
Level: Flat - Bathroom Measurements not available
Level: Flat - Kitchen 6.43m X 4.88m
Level: Flat
- Listing source url Https://www.realtor.ca/real-estate/28950447/802-60-colborne-street-toronto-church-yonge-corridor-church-yonge-corridor
- Listing type identifier Idx

$-2,070
/ Month

