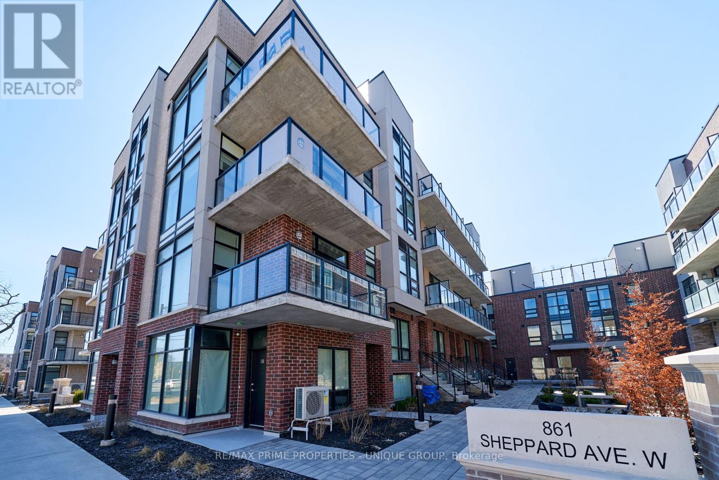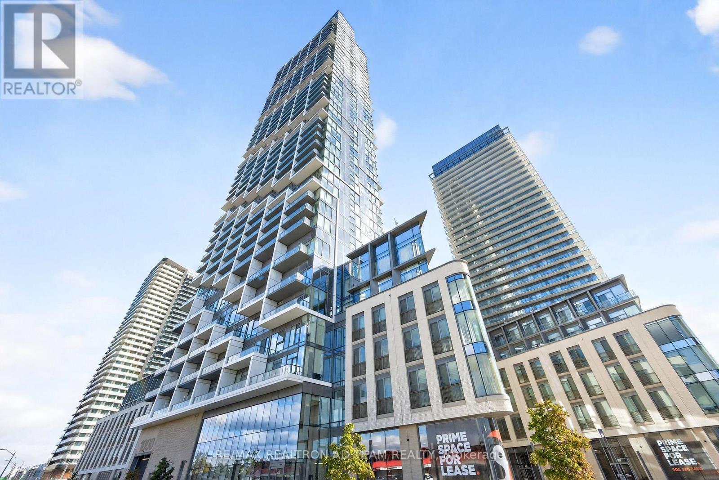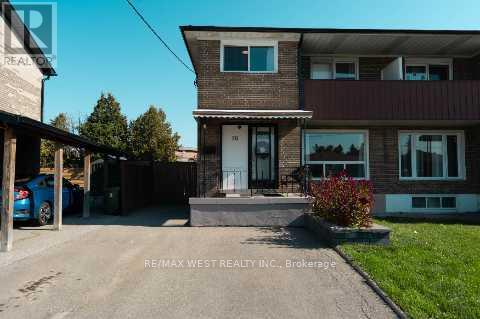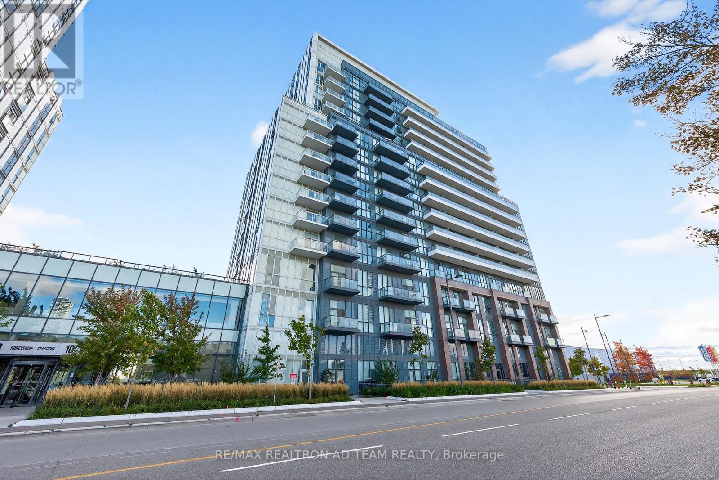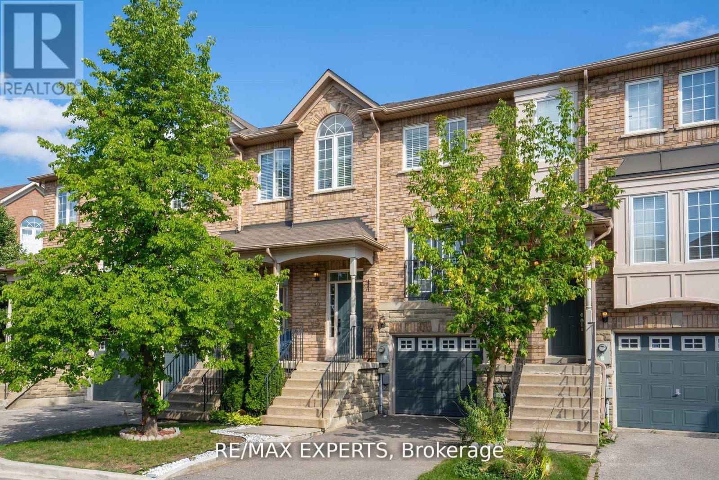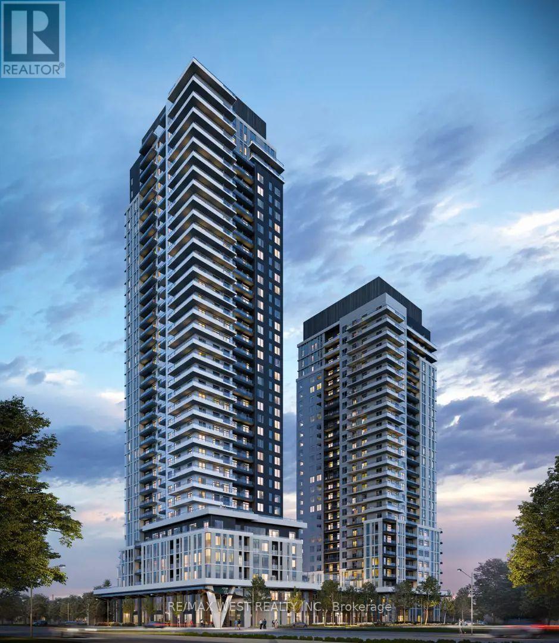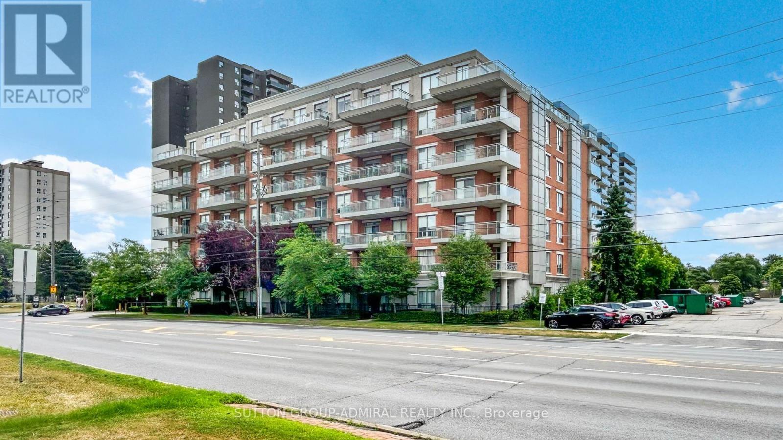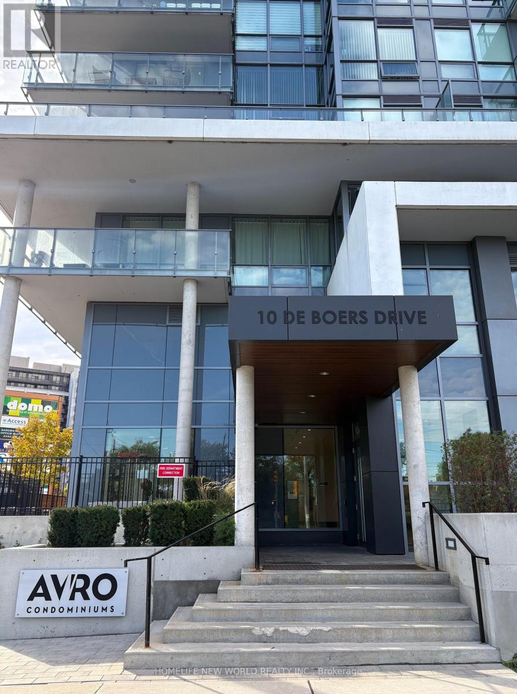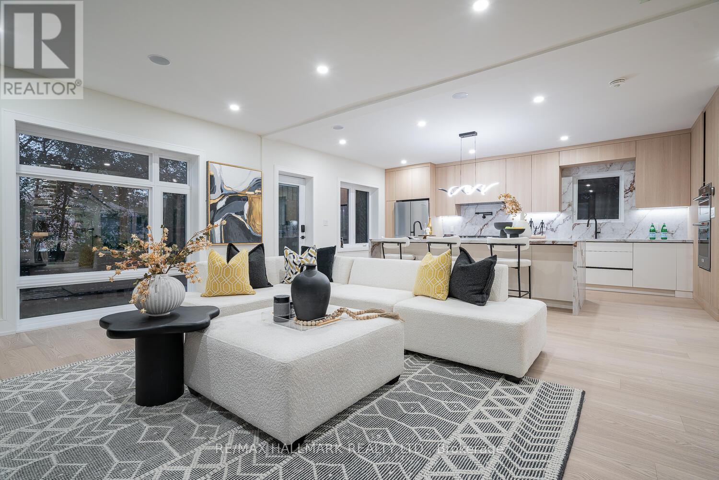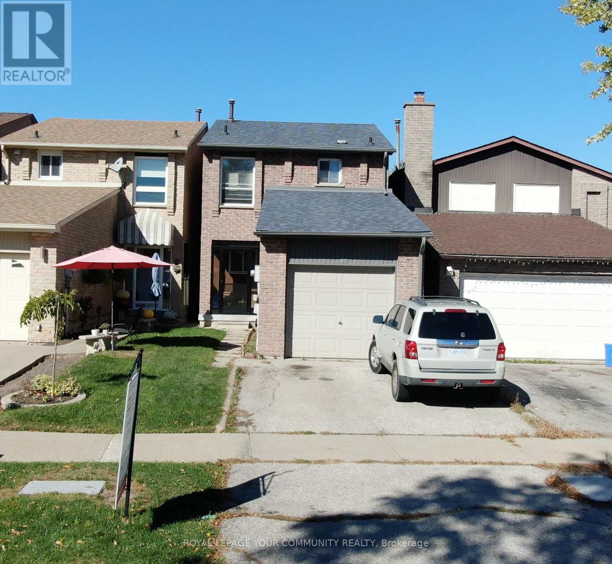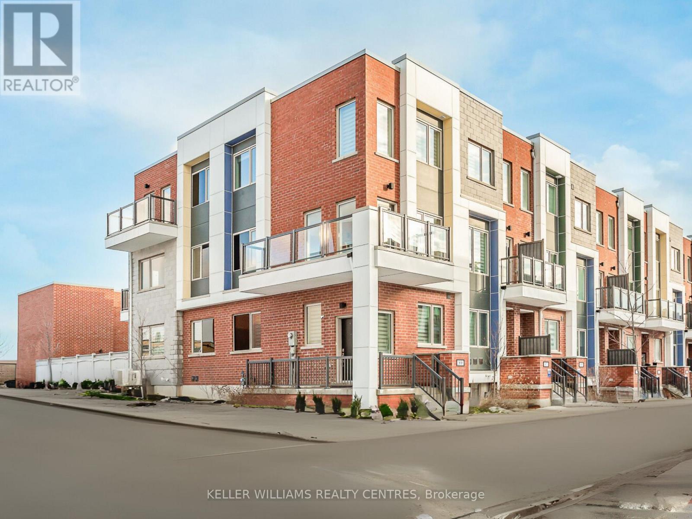- Houseful
- ON
- Toronto
- York Univeristy Heights
- 60 Delabo Dr
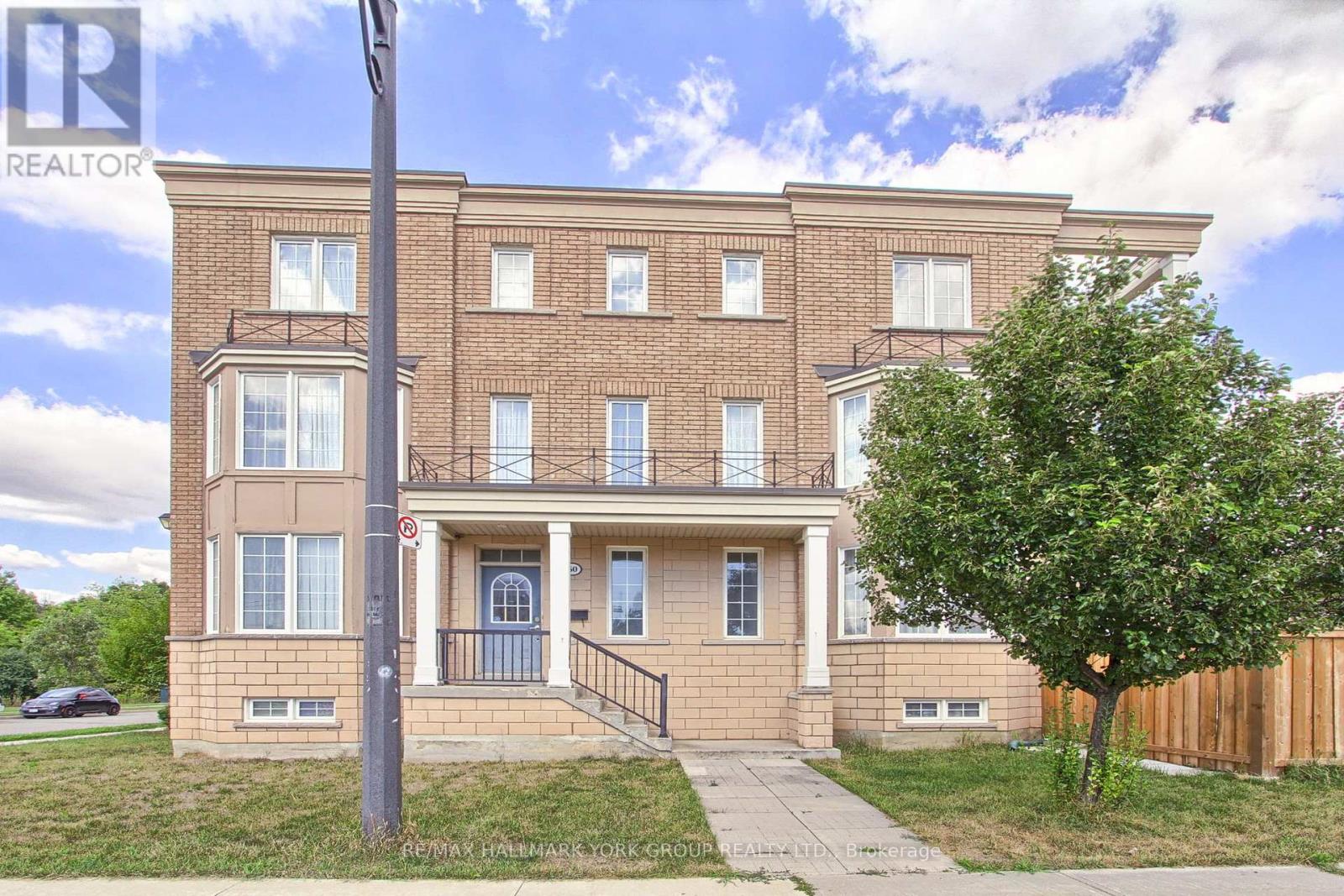
Highlights
Description
- Time on Houseful49 days
- Property typeSingle family
- Neighbourhood
- Median school Score
- Mortgage payment
Discover this rare and spacious home in the heart of Torontos vibrant York University district. Boasting 8+3 bedrooms, washrooms, and fully equipped kitchens, With Interlock Driveway and Back Yard And Drive way. This property is designed for versatility. Ideal for investors or buyers looking for a multi-family residence. Its thoughtful layout offers both privacy and convenience, making it perfectly suited for extended families or shared living. Located just steps from School, parks, trails, trendy shops, diverse restaurants, and excellent public transit, this home provides unmatched urban accessibility and long-term value. If you envision a spacious home base in one of Torontos most desirable neighbourhoods, this exceptional residence delivers on every level. Conveniently Located Near High Way 400/407 and Public Transit with the Finch West LTR (Line 6) is an 11-Kilometre Light Rail Transit Line along the Finch Ave West In North West Toronto, Connecting to Keele St To Humber College. (id:63267)
Home overview
- Cooling Central air conditioning
- Heat source Natural gas
- Heat type Forced air
- Sewer/ septic Sanitary sewer
- # total stories 3
- # parking spaces 4
- Has garage (y/n) Yes
- # full baths 6
- # half baths 1
- # total bathrooms 7.0
- # of above grade bedrooms 11
- Flooring Hardwood
- Has fireplace (y/n) Yes
- Subdivision York university heights
- Directions 1991362
- Lot size (acres) 0.0
- Listing # W12373945
- Property sub type Single family residence
- Status Active
- 3rd bedroom 19m X 9.5m
Level: 2nd - Bedroom 14m X 9.5m
Level: 2nd - 4th bedroom 14m X 9.5m
Level: 2nd - 5th bedroom 19m X 9m
Level: 2nd - Bedroom 19.7m X 13.5m
Level: 3rd - Primary bedroom 19.5m X 14m
Level: 3rd - Bedroom 3m X 3m
Level: Basement - Kitchen 3m X 3.5m
Level: Basement - Bedroom 3m X 3m
Level: Basement - Bedroom 3m X 3m
Level: Basement - Kitchen 2.74m X 3.84m
Level: Main - Dining room 2.43m X 3.65m
Level: Main - 2nd bedroom 12m X 12.6m
Level: Main - Bedroom 12m X 12.4m
Level: Main - Family room 5.21m X 3.65m
Level: Main
- Listing source url Https://www.realtor.ca/real-estate/28798849/60-delabo-drive-toronto-york-university-heights-york-university-heights
- Listing type identifier Idx

$-4,960
/ Month

