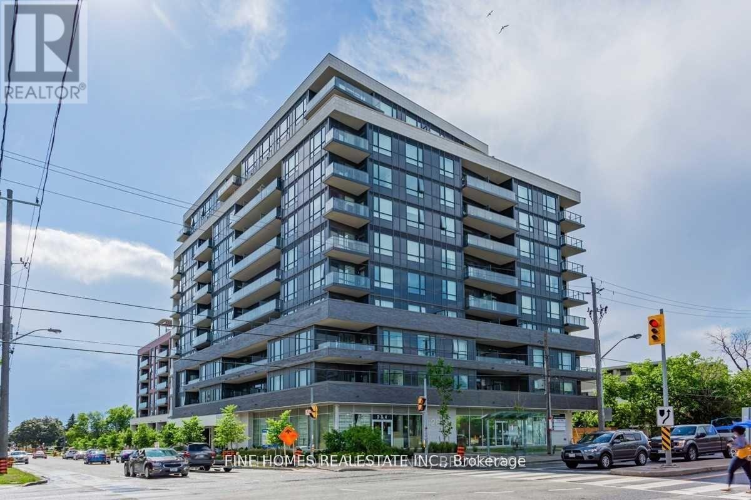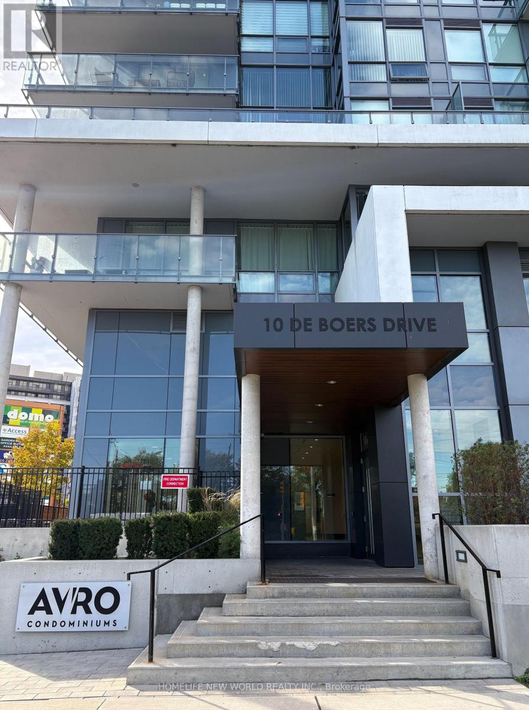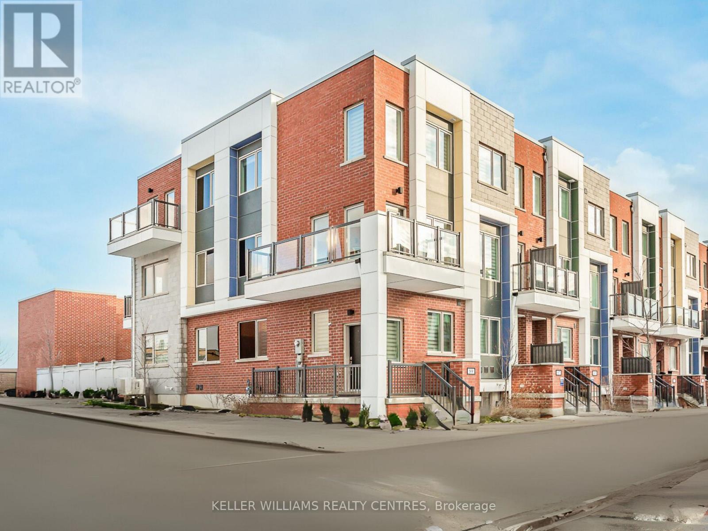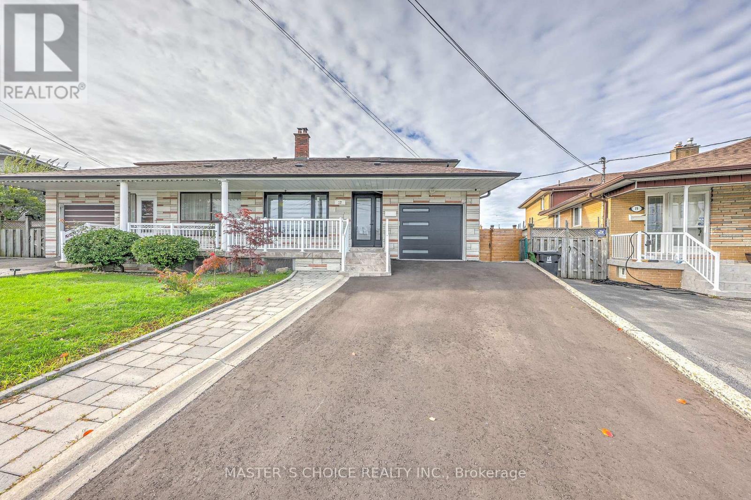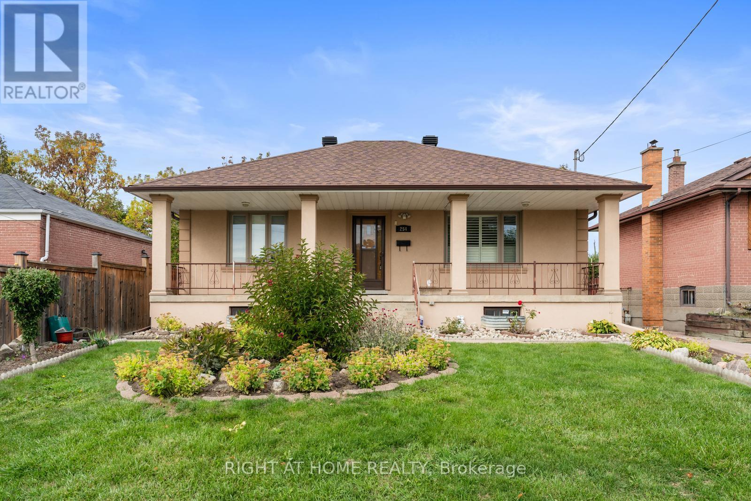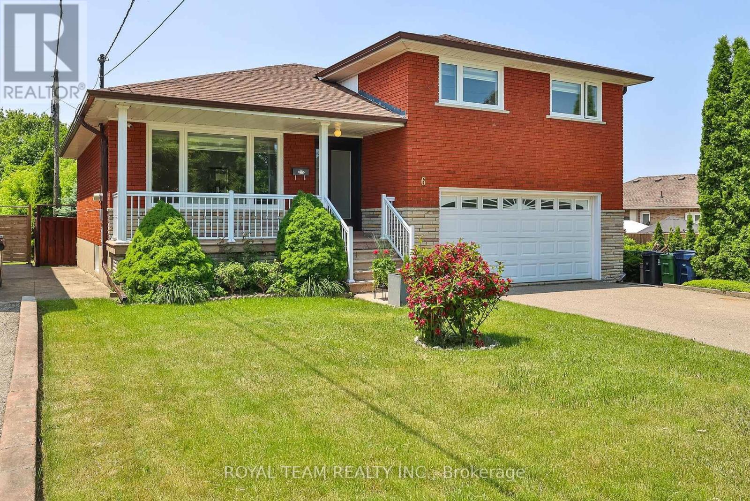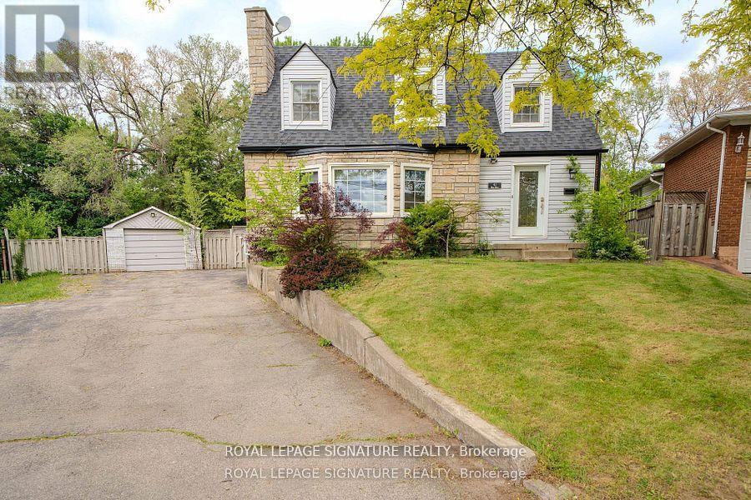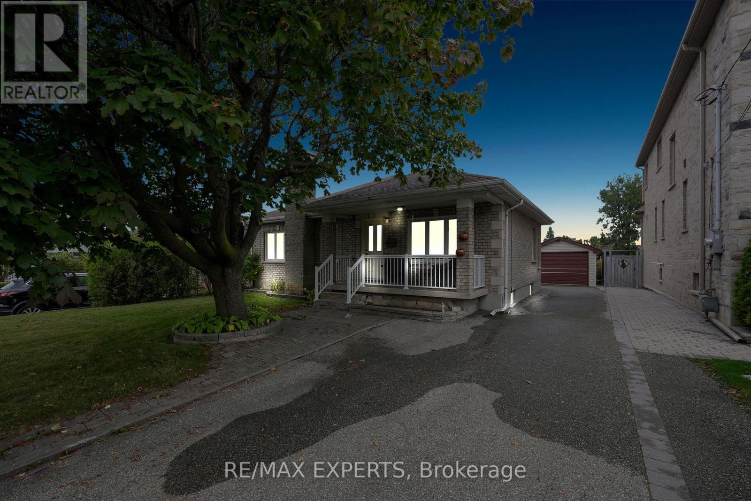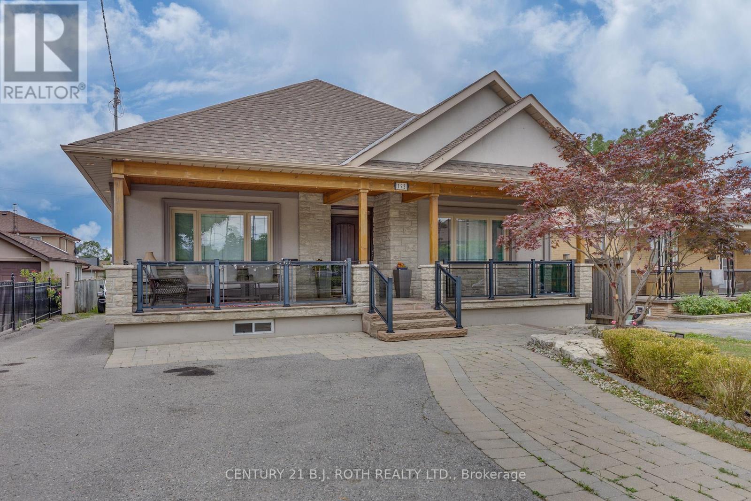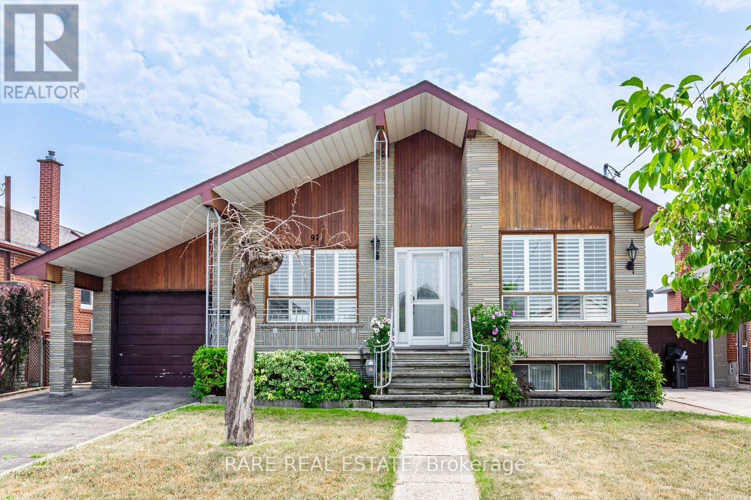- Houseful
- ON
- Toronto Downsview-roding-cfb
- Downsview
- 60 George Butchart Dr
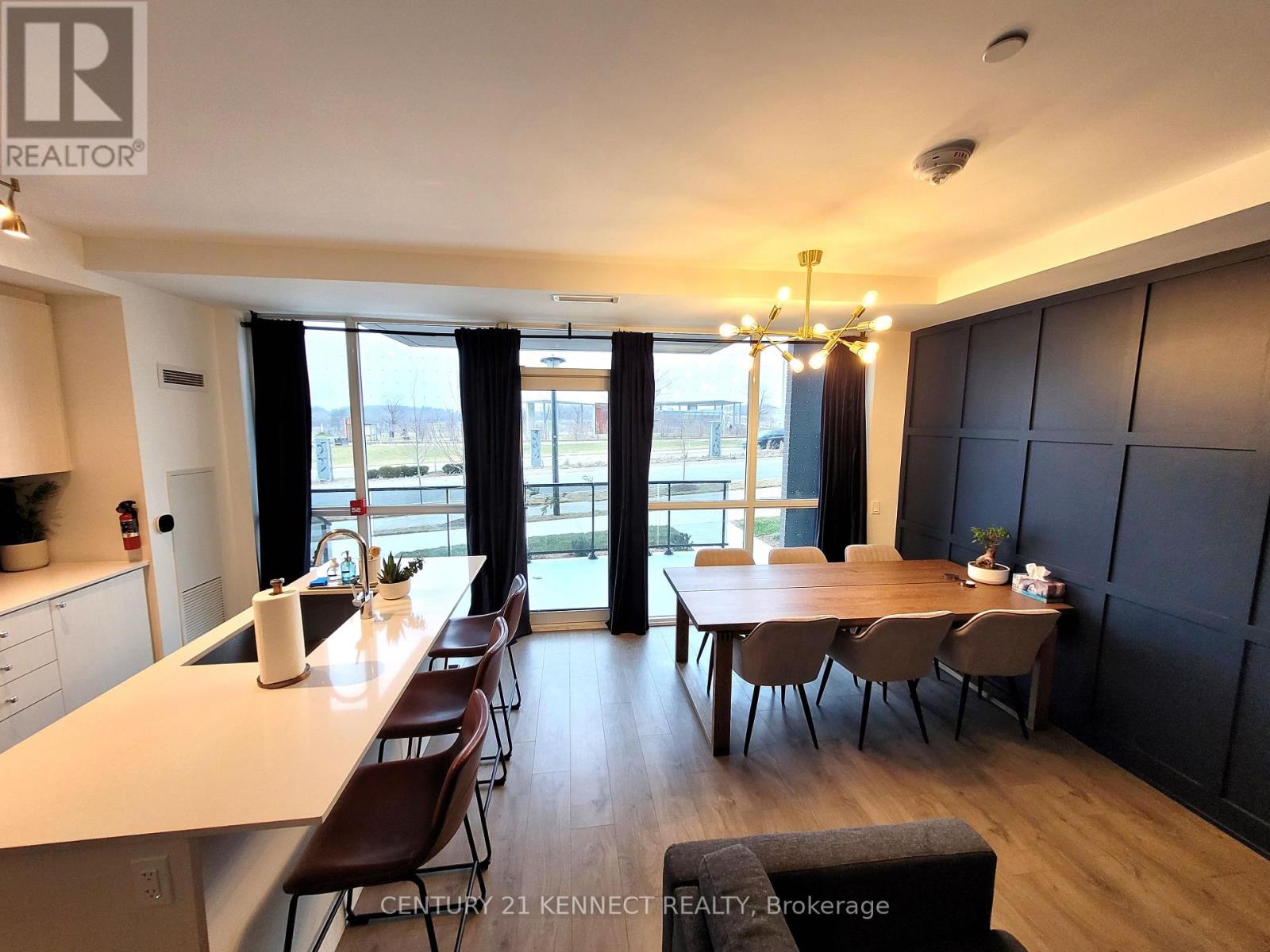
60 George Butchart Dr
60 George Butchart Dr
Highlights
Description
- Time on Housefulnew 8 hours
- Property typeSingle family
- StyleMulti-level
- Neighbourhood
- Median school Score
- Mortgage payment
Amazing Opportunity! 3 All-Ensuite-Bedrooms + Large 1 Den + 4 Bathrooms! One-Of-A-Kind Newer & Well Maintained Modern Mattamy 2-Storey Townhome w/1324 Sqf interior living space and private front entrance! Enjoying all the condo amenities! Perfect For Professionals WFM, Small family or Investor! Cozy and stylish supreme design! 3 Ensuite-Bedrooms, W/I Closets+Large Den, Could Be Used As 4th Br P. Private Large Terrace w/BBQ allowed. Laundry room w/Closet Storage and Sink at 2nd Fl. Laminate Floor thru-out, Quartz Counters, Extra Large Floor To Ceiling Windows Overlooking at the Scenic-view of the Quiet 291-Acre Downsview Park ft/Walking and biking trails, Birds watching, Lake, Fountains, Sports facilities, Merchants Market, etc. Super Amenities-24/7 Concierge, Gym W/New Equipment, Yoga Room, Indoor/Outdoor Party Dining, Children's Play Area. Public Transit At Door, Mins To York University w/Direct Bus at Doorstep, Hwy 401, Yorkdale Mall, Restaurants And More! High Speed Internet service, 1 Parking & 1 Locker Included. (id:63267)
Home overview
- Cooling Central air conditioning
- Heat source Natural gas
- Heat type Forced air
- # parking spaces 1
- Has garage (y/n) Yes
- # full baths 3
- # half baths 1
- # total bathrooms 4.0
- # of above grade bedrooms 4
- Flooring Laminate
- Subdivision Downsview-roding-cfb
- View View
- Lot size (acres) 0.0
- Listing # W12335876
- Property sub type Single family residence
- Status Active
- 3rd bedroom 2.8m X 2.86m
Level: 2nd - Den 2.83m X 2.32m
Level: 2nd - Primary bedroom 3.35m X 3.17m
Level: 2nd - 2nd bedroom 3.08m X 2.99m
Level: Main - Kitchen 6.25m X 4.3m
Level: Main - Dining room 6.25m X 4.3m
Level: Main - Living room 6.25m X 4.3m
Level: Main
- Listing source url Https://www.realtor.ca/real-estate/28714573/th2-60-george-butchart-drive-toronto-downsview-roding-cfb-downsview-roding-cfb
- Listing type identifier Idx

$-1,756
/ Month

