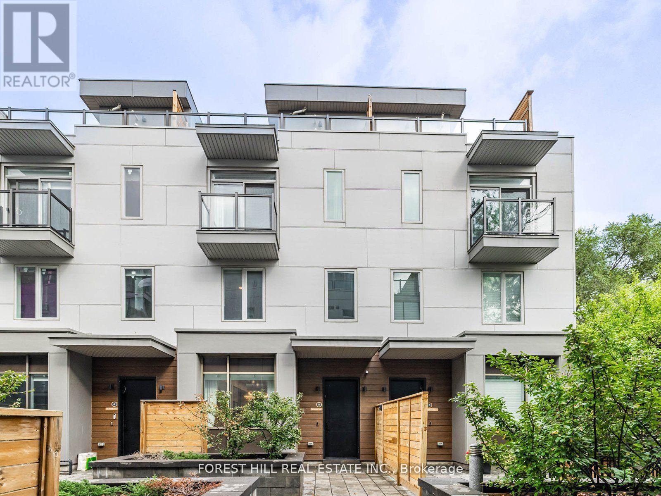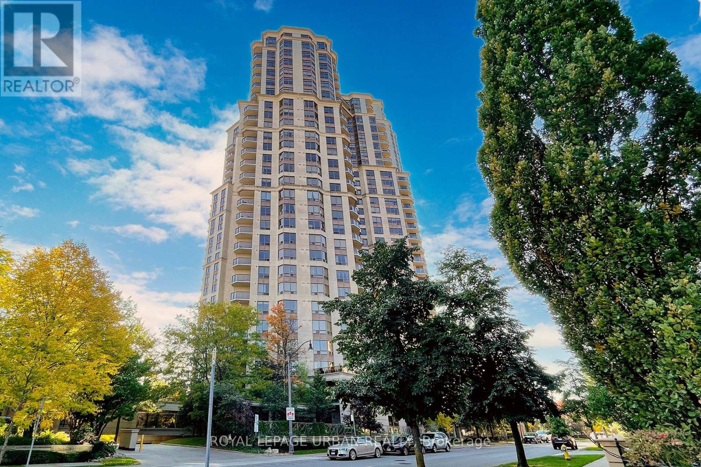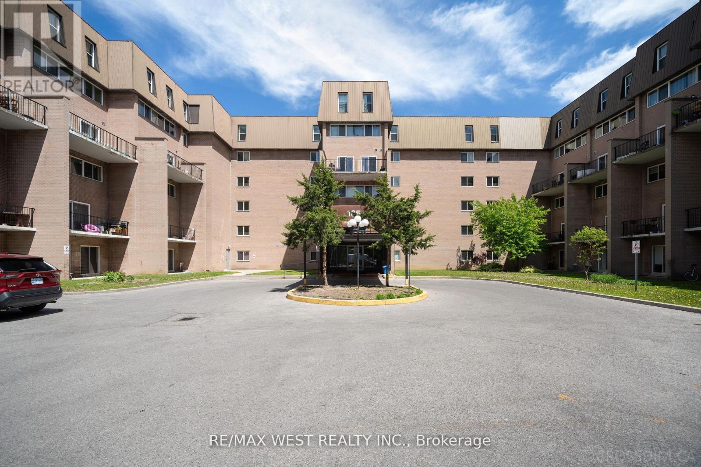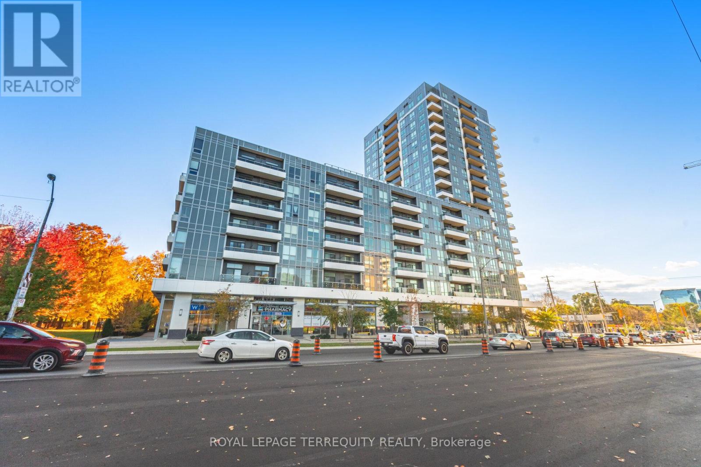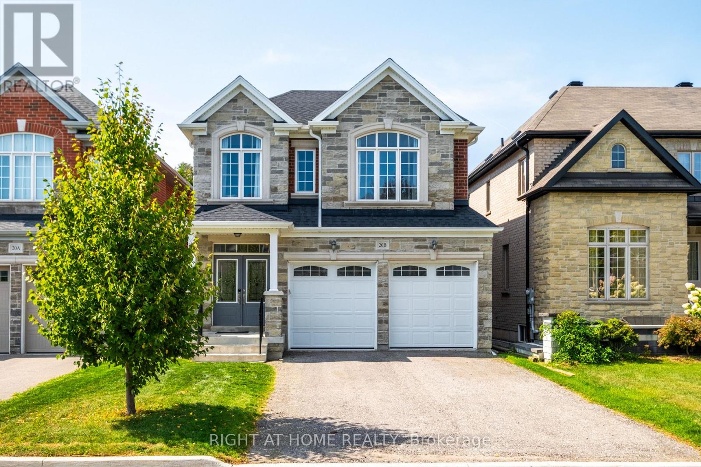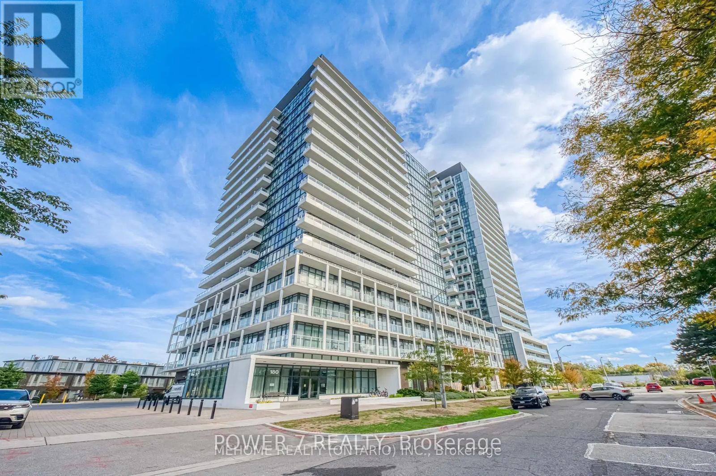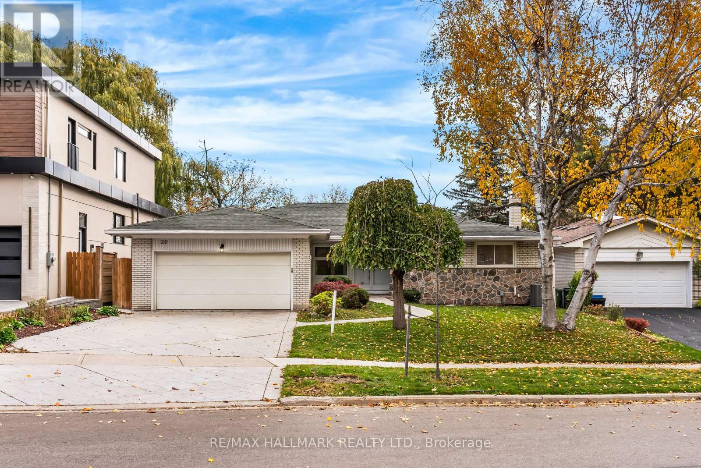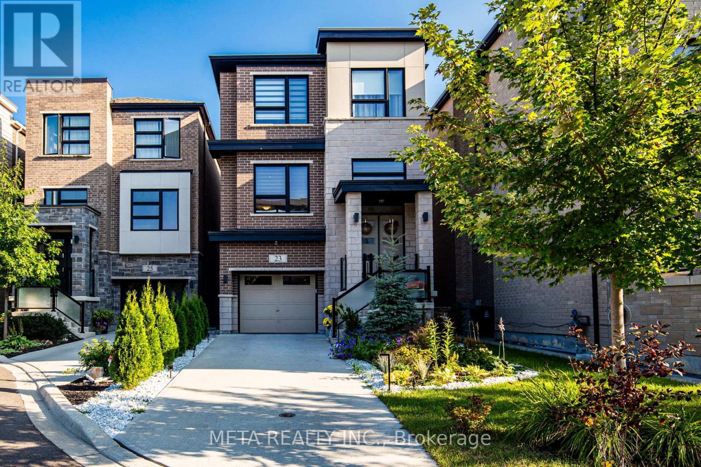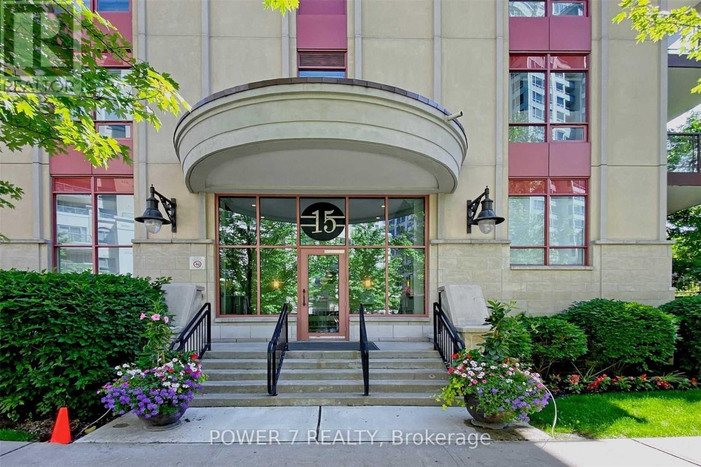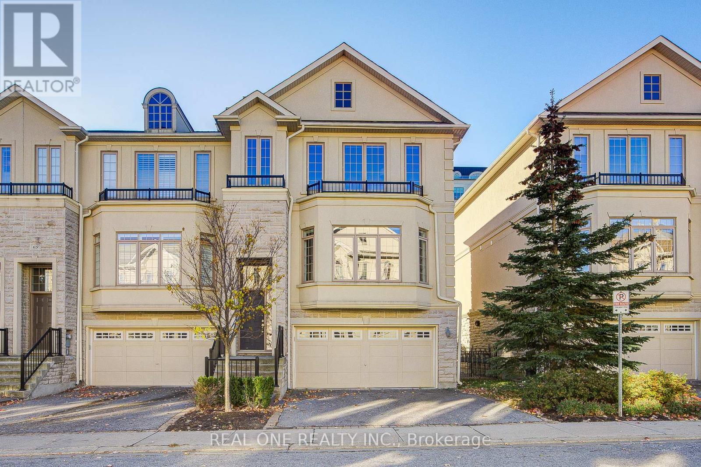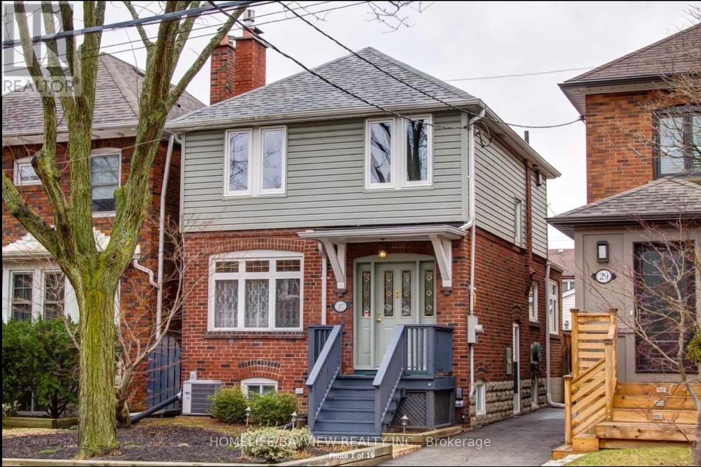- Houseful
- ON
- Toronto
- York Mills
- 60 Hopperton Dr
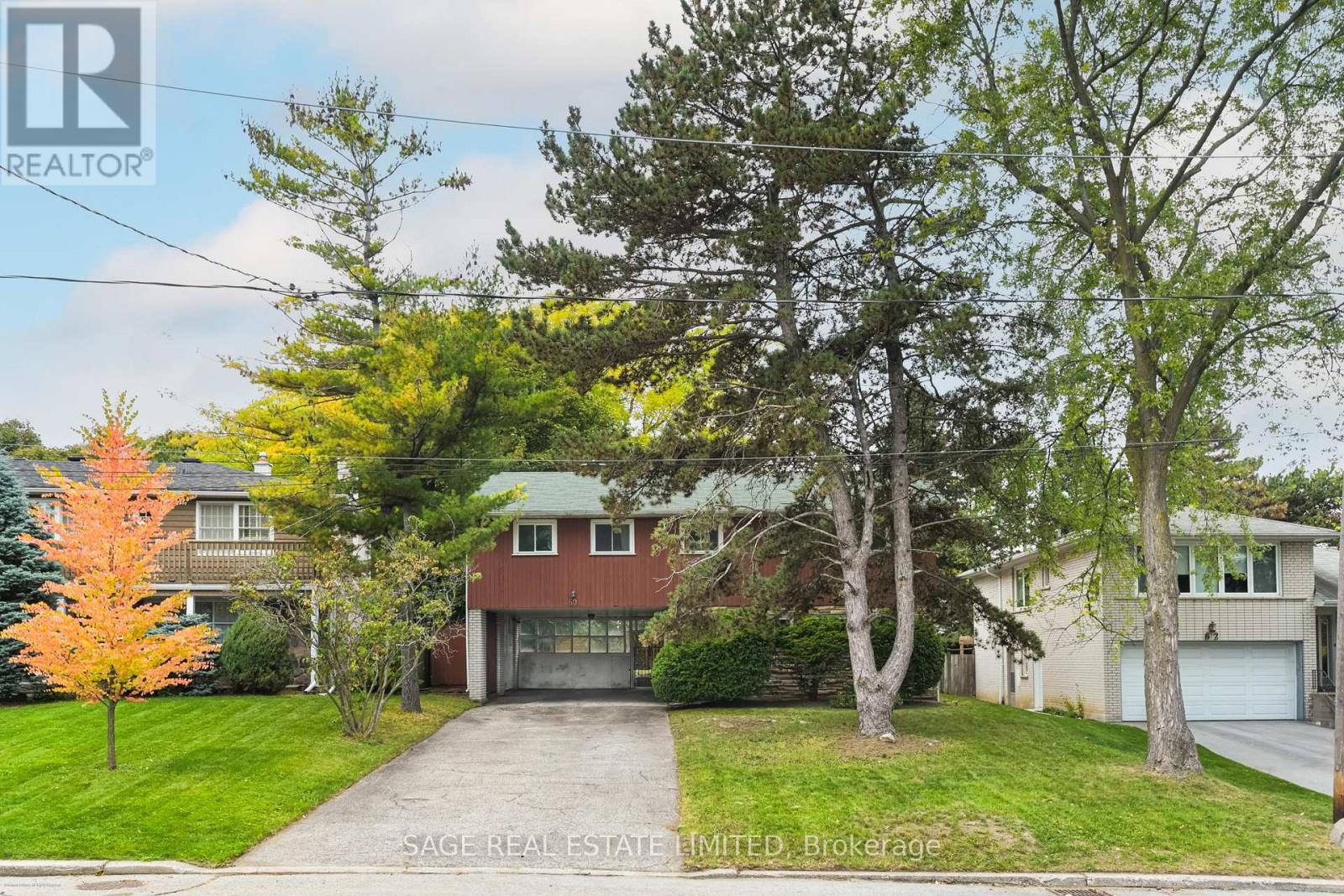
Highlights
Description
- Time on Housefulnew 4 hours
- Property typeSingle family
- Neighbourhood
- Median school Score
- Mortgage payment
Welcome to 60 Hopperton Drive - a beloved family home, lived in by the same family since 1973, offered now for the first time. Nestled on a generous lot in the prestigious St. Andrew-Windfields enclave of North York, this property presents exceptional flexibility: move in now with minor renovations, or capitalize on the lot's potential with a full renovation or brand-new build. Great for Builders & Renovators! Located near excellent schools: Dunlace P.S. (French Immersion), Windfields J.H.S. & York Mills Collegiate. Steps away from Dunlace Park, Tennis Club & the Silver Hills Bus Stop to take you downtown! Short drive to 401 & exclusive Bayview Village. This is a rare opportunity to craft your dream residence in one of North York's most desirable neighbourhoods. (id:63267)
Home overview
- Cooling Central air conditioning
- Heat source Natural gas
- Heat type Forced air
- Sewer/ septic Sanitary sewer
- # total stories 2
- # parking spaces 6
- Has garage (y/n) Yes
- # full baths 2
- # half baths 1
- # total bathrooms 3.0
- # of above grade bedrooms 4
- Flooring Carpeted, hardwood
- Subdivision St. andrew-windfields
- Lot size (acres) 0.0
- Listing # C12491350
- Property sub type Single family residence
- Status Active
- 2nd bedroom 3.7m X 3.4m
Level: 2nd - Primary bedroom 4.9m X 3.2m
Level: 2nd - 3rd bedroom 3m X 3.3m
Level: 2nd - 4th bedroom 3.4m X 3.4m
Level: 2nd - Laundry 2.9m X 3.8m
Level: Basement - Recreational room / games room 3.6m X 6.3m
Level: Basement - Utility 3m X 3.3m
Level: Basement - Family room 6.8m X 3.5m
Level: Ground - Foyer 2.6m X 2.3m
Level: Ground - Living room 3.7m X 6.5m
Level: Main - Dining room 3.2m X 2.9m
Level: Main - Kitchen 3m X 4.4m
Level: Main
- Listing source url Https://www.realtor.ca/real-estate/29048389/60-hopperton-drive-toronto-st-andrew-windfields-st-andrew-windfields
- Listing type identifier Idx

$-5,035
/ Month

