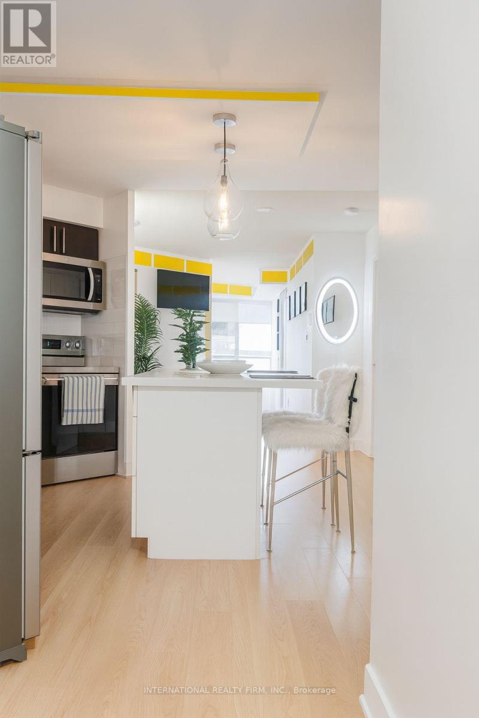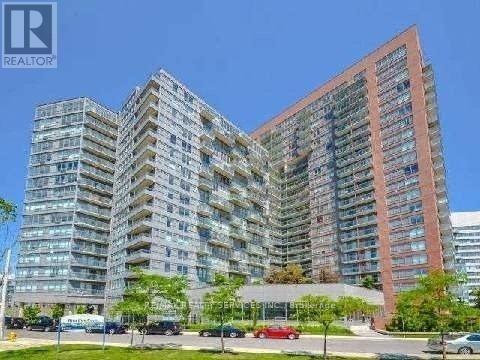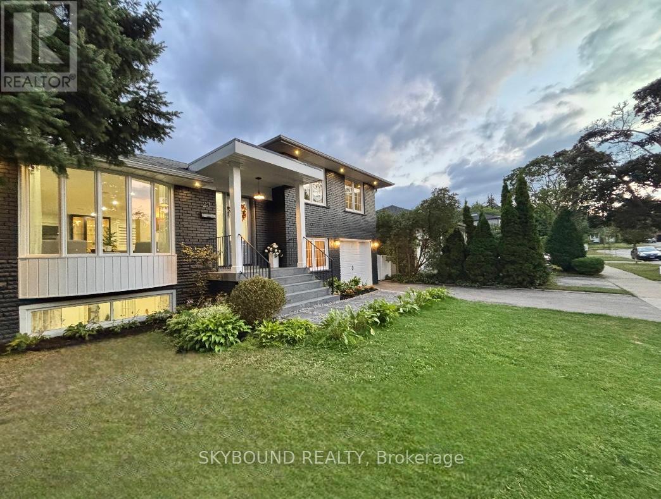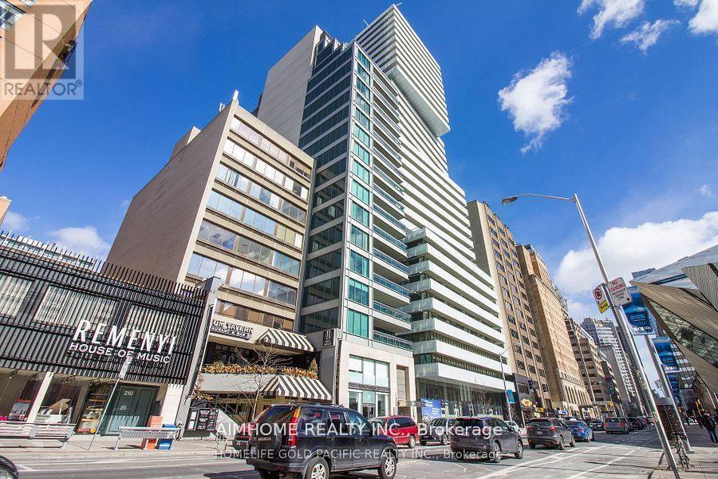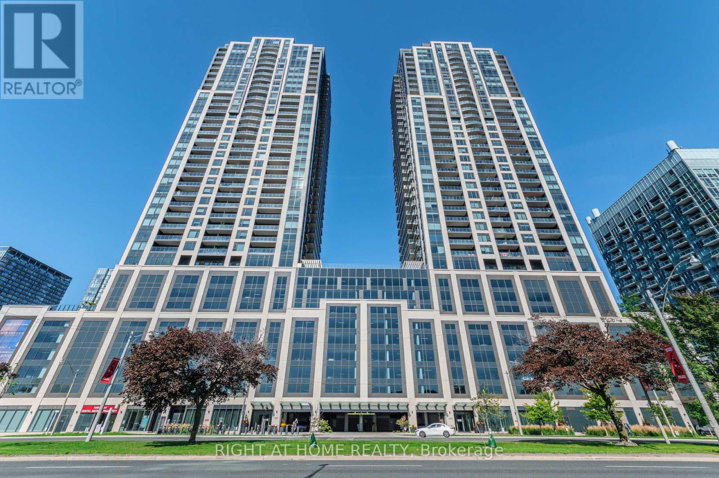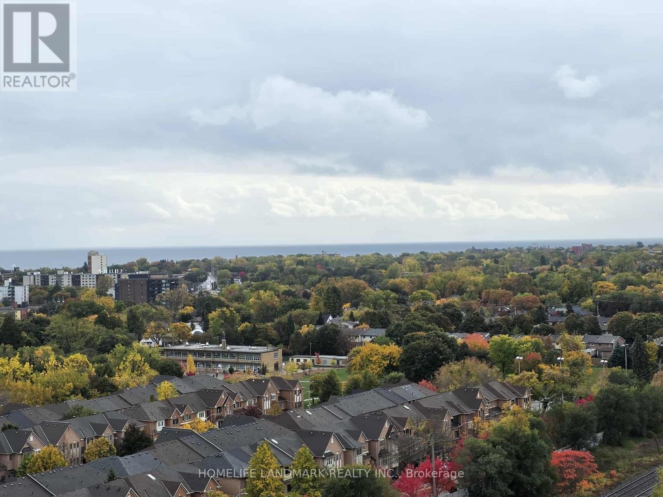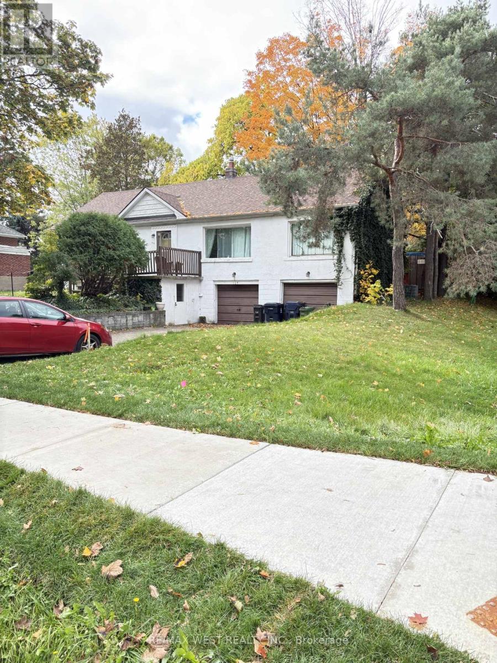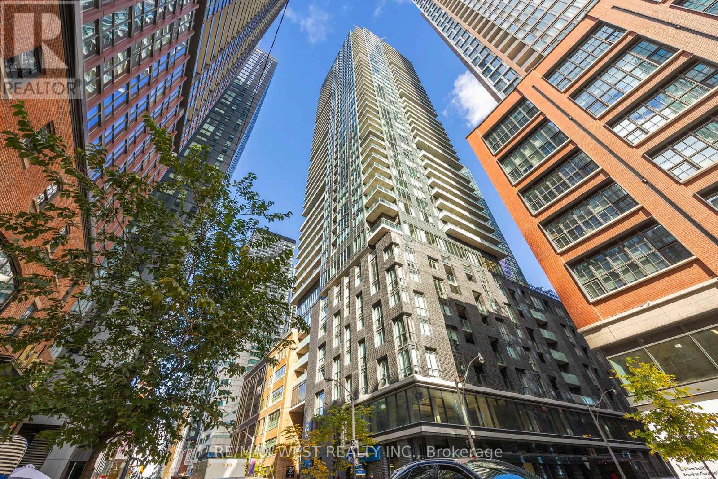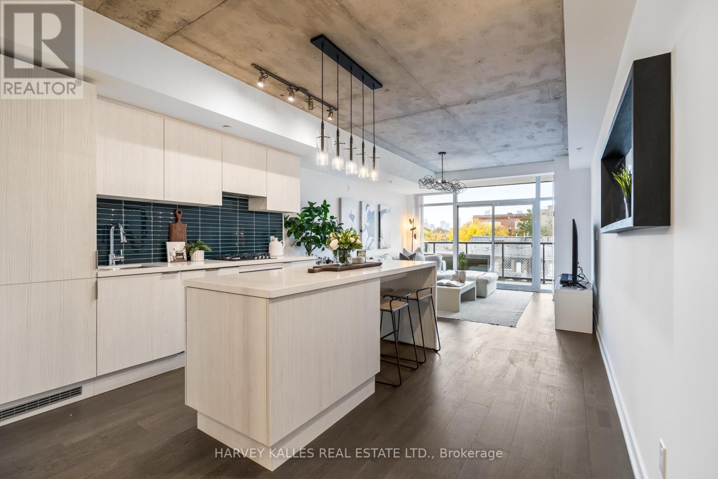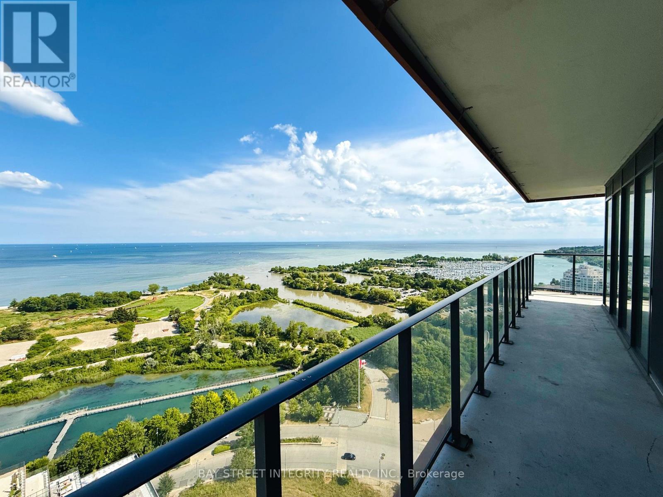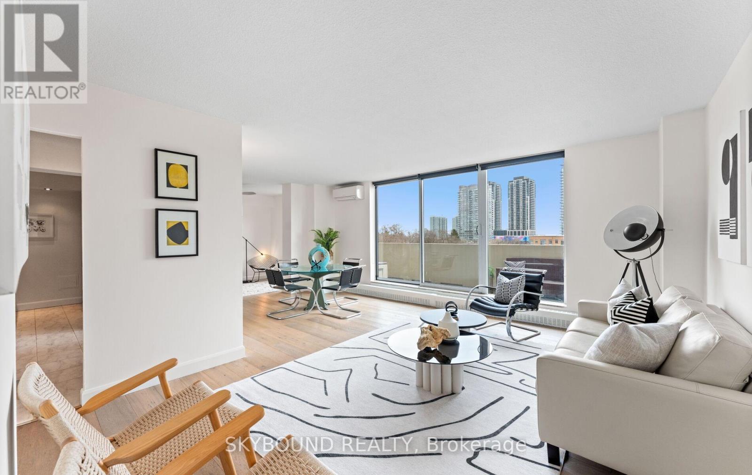
Highlights
Description
- Time on Houseful30 days
- Property typeSingle family
- Neighbourhood
- Median school Score
- Mortgage payment
Welcome to Unit 414 at 60 Southport St.- Light-filled with South facing views. MLS Southport Located in the desirable High Park/Swansea community, this 1512sf 2-storey home has been redesigned to offer a unique open concept layout, custom closets and large 3pc bathroom. This unit offers the largest floor plan in the building. Could be converted back to 3 bedrooms if desired. The main floor offers a bright open living and dining, with engineered hardwood floors, extra room to to curl up with a good book, an eat-in kitchen, powder room and sliding doors to a large balcony to enjoy from sunrise to sunset. The upper level offers two spacious bedrooms, den, laundry room with additional storage. The building is very well maintained with an on-site property manager , wonderful professional and responsive staff. Maintenance fees include all utilities + cable/internet. Residents also enjoy these wonderful amenities; pool, sauna, fully appointed fitness studio, yoga room, tennis courts and more! Perfect for someone either downsizing or with growing family. This unit is a gem in the west end! (id:63267)
Home overview
- Cooling Wall unit
- Heat source Natural gas
- Heat type Baseboard heaters
- # total stories 2
- # parking spaces 1
- Has garage (y/n) Yes
- # full baths 1
- # half baths 1
- # total bathrooms 2.0
- # of above grade bedrooms 4
- Flooring Hardwood, tile, carpeted
- Community features Pets allowed with restrictions
- Subdivision High park-swansea
- Lot size (acres) 0.0
- Listing # W12423850
- Property sub type Single family residence
- Status Active
- Laundry 3.96m X 1.93m
Level: 2nd - 2nd bedroom 3.99m X 2.82m
Level: 2nd - Den 1.98m X 2.18m
Level: 2nd - Primary bedroom 7.9m X 3.25m
Level: 2nd - Dining room 3.38m X 2.72m
Level: Main - Living room 4.9m X 3.63m
Level: Main - Bathroom 1.78m X 0.91m
Level: Main - Den 3.35m X 2.46m
Level: Main - Kitchen 4.95m X 2.54m
Level: Main
- Listing source url Https://www.realtor.ca/real-estate/28906693/414-60-southport-street-toronto-high-park-swansea-high-park-swansea
- Listing type identifier Idx

$-1,308
/ Month

