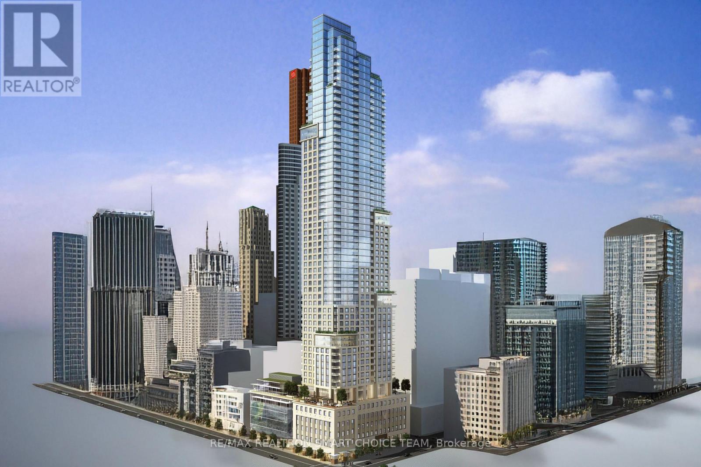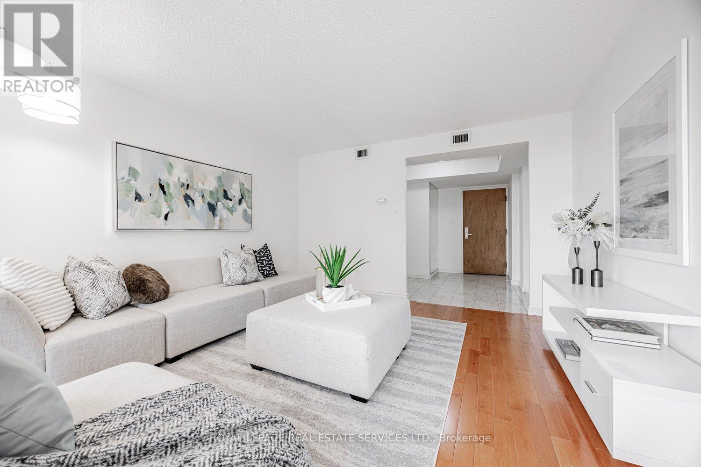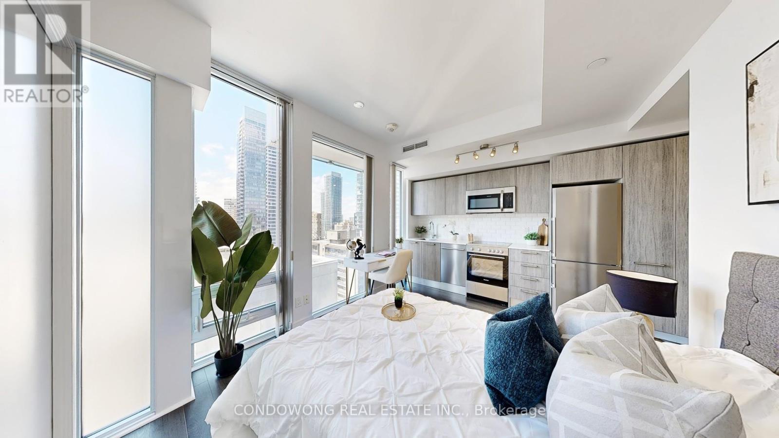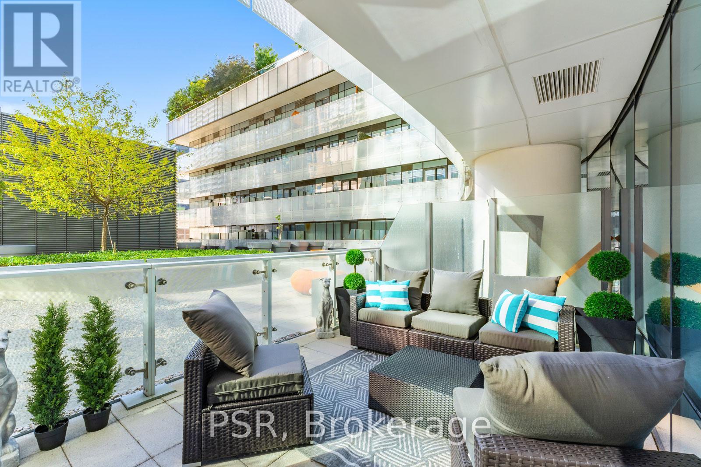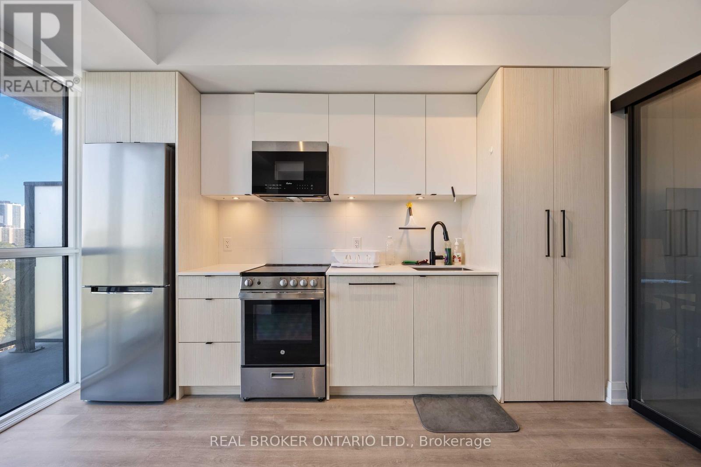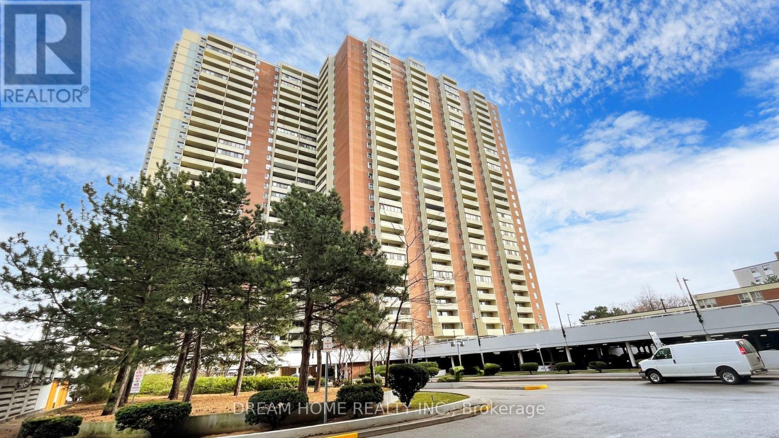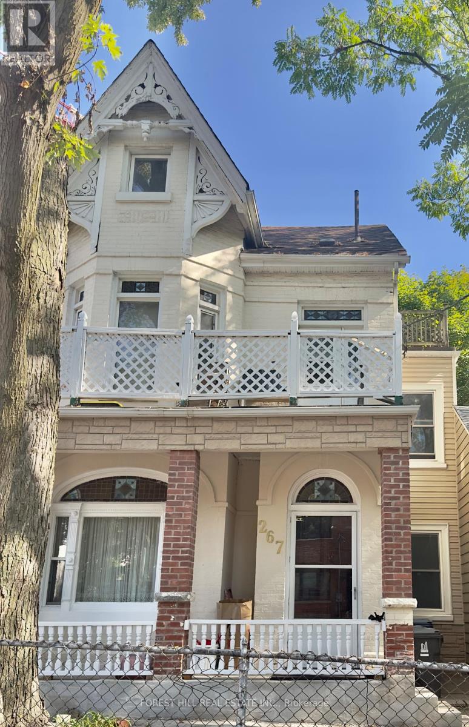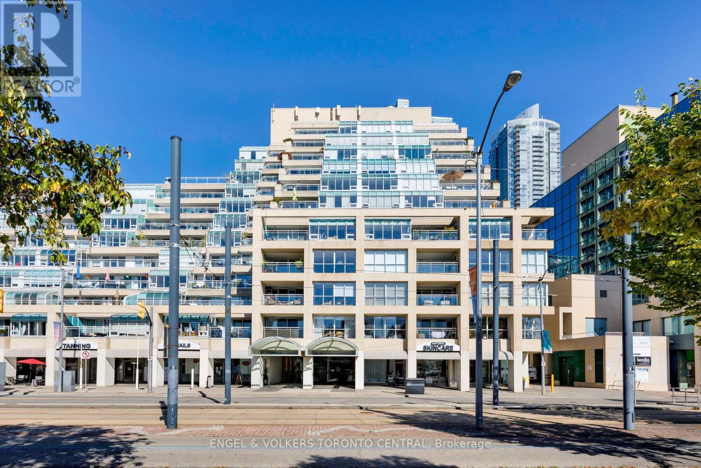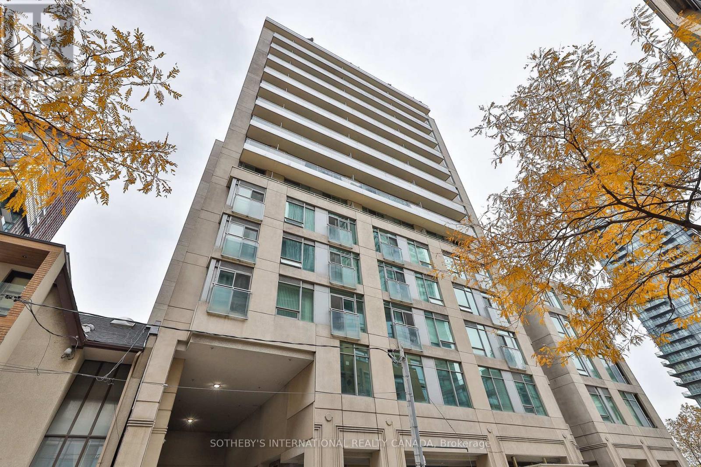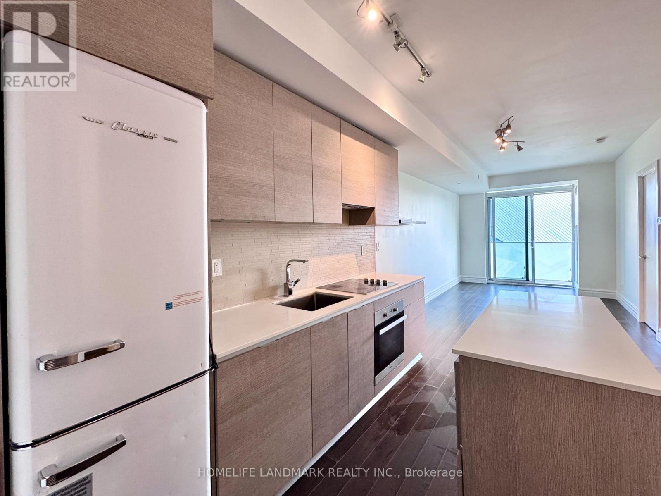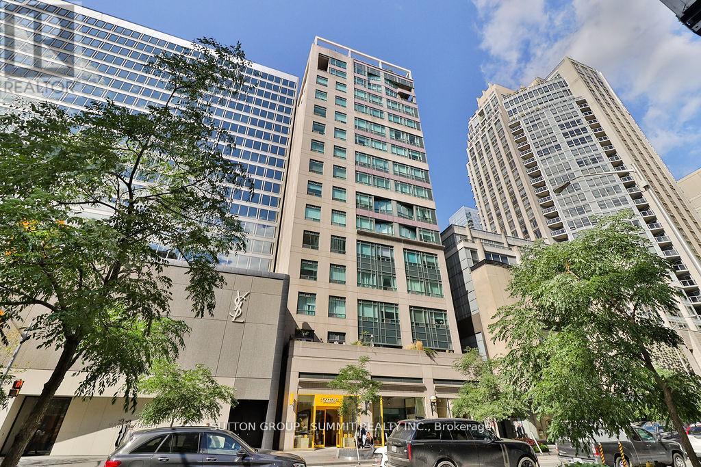- Houseful
- ON
- Toronto
- Leslieville
- 60 Winnifred Ave
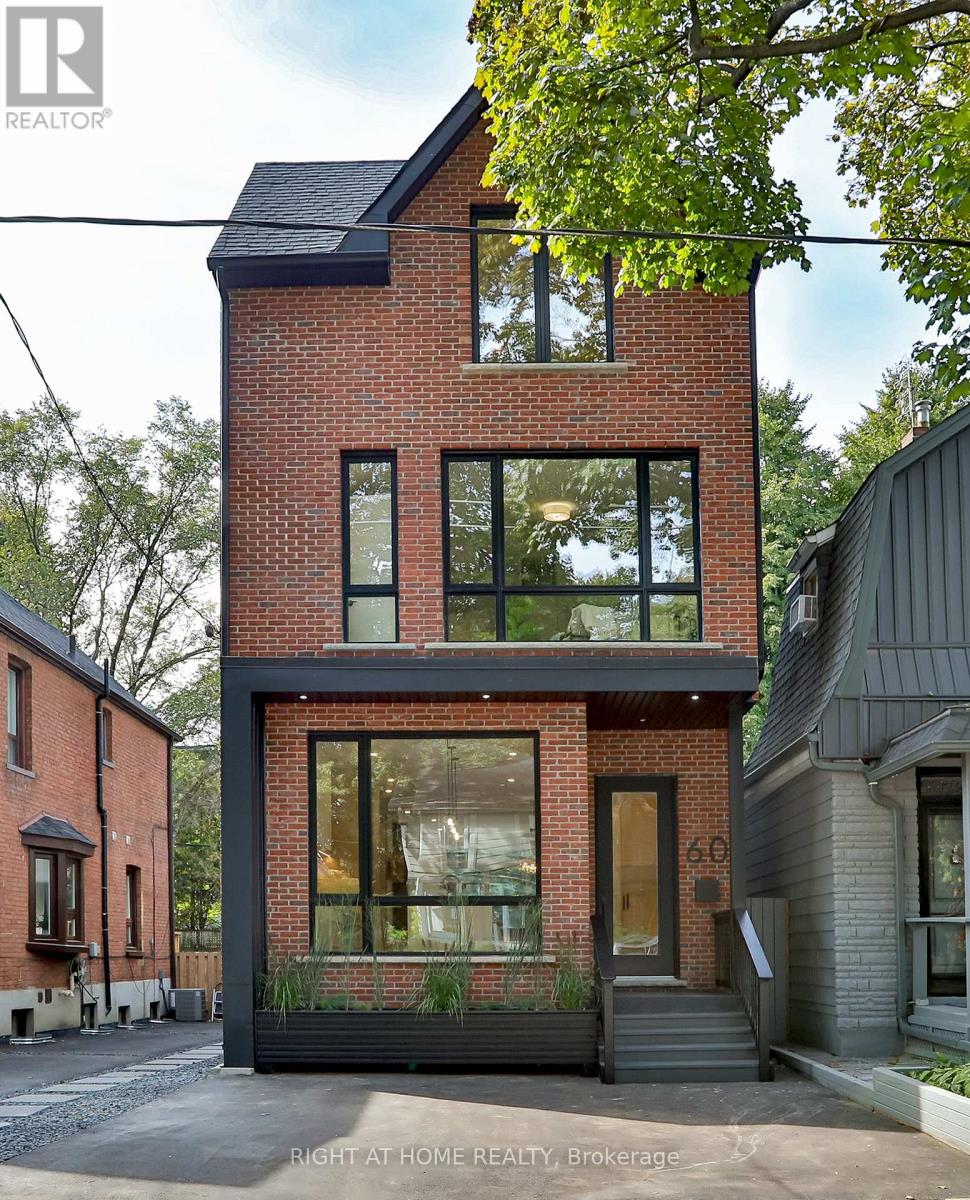
Highlights
Description
- Time on Housefulnew 12 hours
- Property typeSingle family
- Neighbourhood
- Median school Score
- Mortgage payment
Designer's Own Completely Rebuilt Detached Home In The Heart Of Leslieville. Featuring 4+1 Bedrooms And 5 Bathrooms, Exquisitely Designed To Provide 3,300 Sqft Of Contemporary Living Space With High Ceilings, Stunning White Oak Millwork, And Flooring. Harmoniously Merges Warm Finishes With Modern Functionality, Offering Generous Space For Family Living Or Entertaining. Expansive Floor-To-Ceiling Windows For A Natural Flow Between Indoor Spaces And The Lush Outdoors, Two Furnaces And Air Conditioning Systems Ensure Efficient Cooling And Heating, And Heated Floors In All Bathrooms. Nestled On A Quiet Street Just Steps From Queen Street East, Surrounded By Some Of The City's Most Vibrant Cafés, Restaurants, Boutiques, And Parks. **EXTRAS** Basement Can Be Used As A 1-Bedroom Legal Apartment With An Expansive Outdoor Space; Roughed-In Kitchen And Laundry. Heated Floor in Basement Bathroom. Abundant Storage Space For Functional Living. (id:63267)
Home overview
- Cooling Central air conditioning
- Heat source Natural gas
- Heat type Forced air
- Sewer/ septic Sanitary sewer
- # total stories 3
- # parking spaces 1
- # full baths 4
- # half baths 1
- # total bathrooms 5.0
- # of above grade bedrooms 5
- Flooring Hardwood
- Subdivision South riverdale
- Lot size (acres) 0.0
- Listing # E12446485
- Property sub type Single family residence
- Status Active
- Laundry 1.72m X 1.52m
Level: 2nd - Bedroom 3.26m X 5.16m
Level: 2nd - Primary bedroom 5.79m X 4.17m
Level: 2nd - 4th bedroom 3.06m X 5.06m
Level: 3rd - 3rd bedroom 3.06m X 5.01m
Level: 3rd - 5th bedroom 4.5m X 3.25m
Level: Lower - Recreational room / games room 4.14m X 9.92m
Level: Lower - Family room 4.75m X 4.95m
Level: Main - Dining room 4.73m X 2.75m
Level: Main - Kitchen 5.08m X 6.14m
Level: Main
- Listing source url Https://www.realtor.ca/real-estate/28955176/60-winnifred-avenue-toronto-south-riverdale-south-riverdale
- Listing type identifier Idx

$-9,064
/ Month

