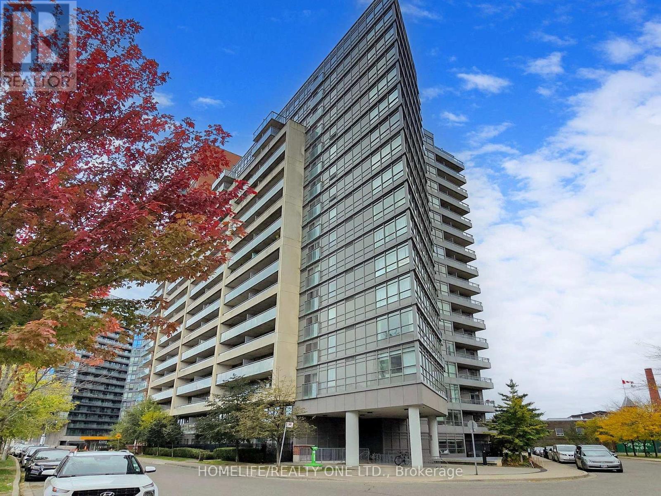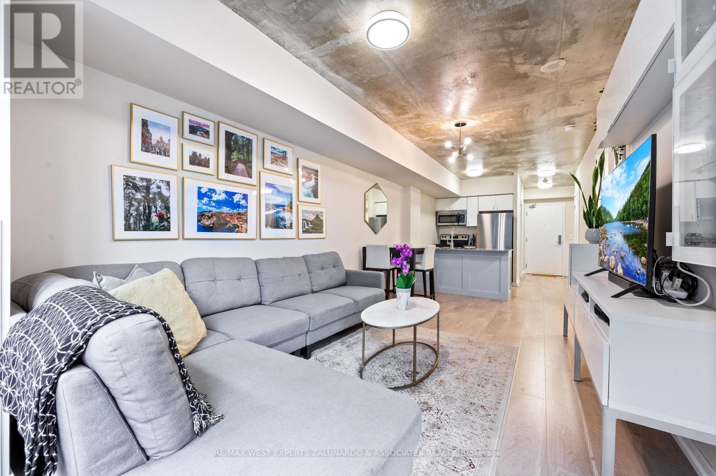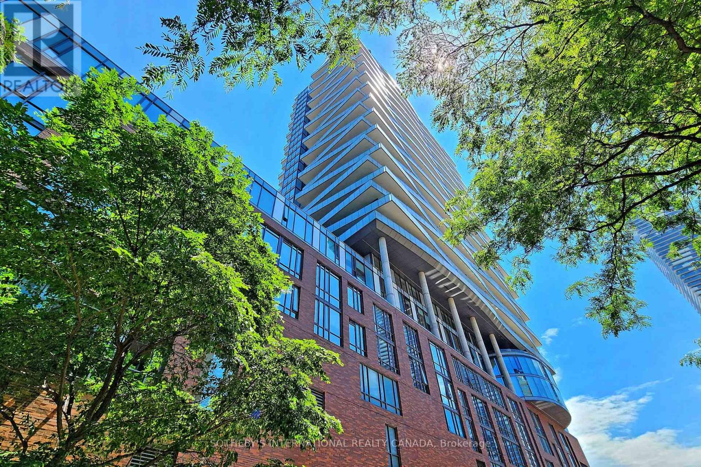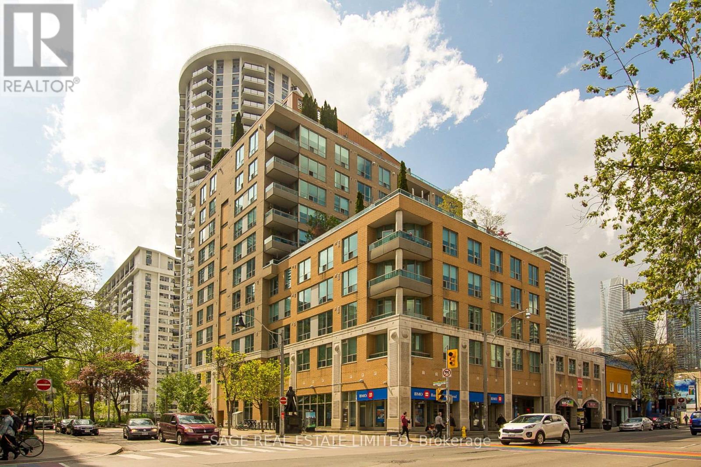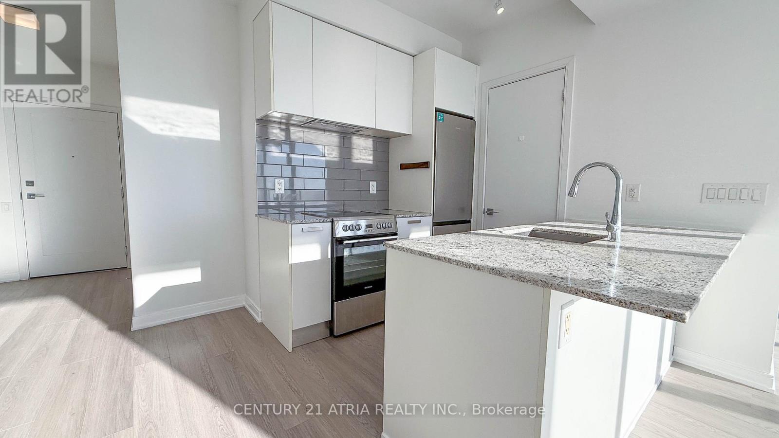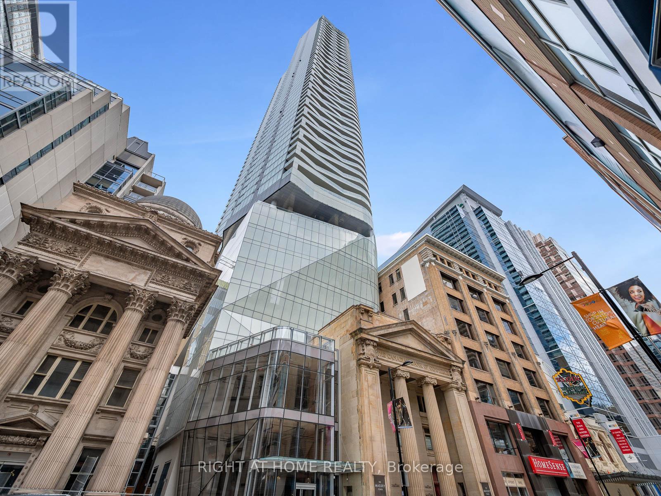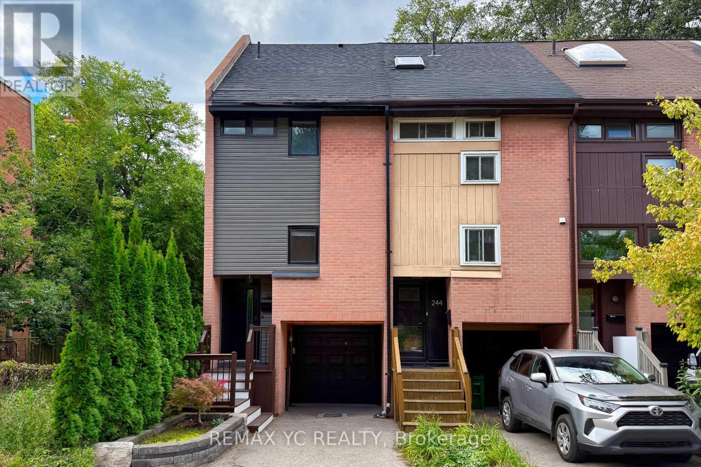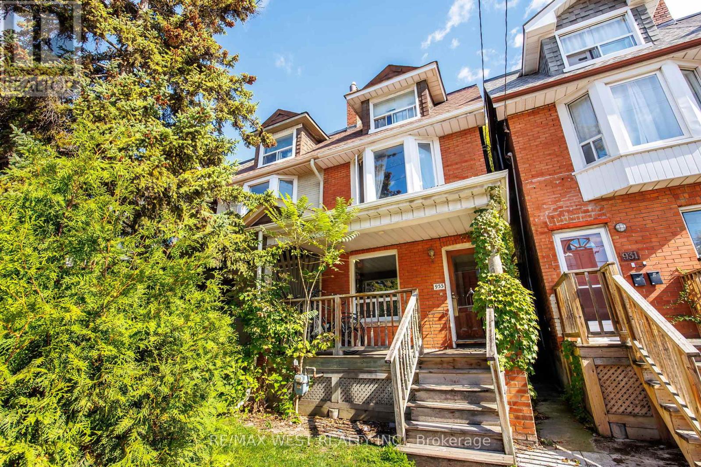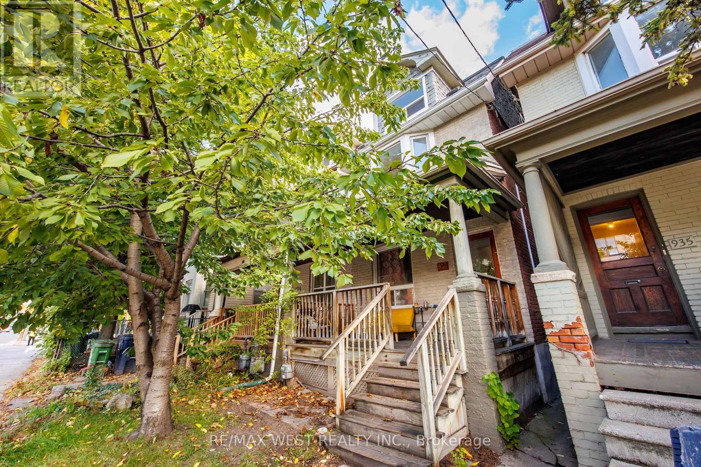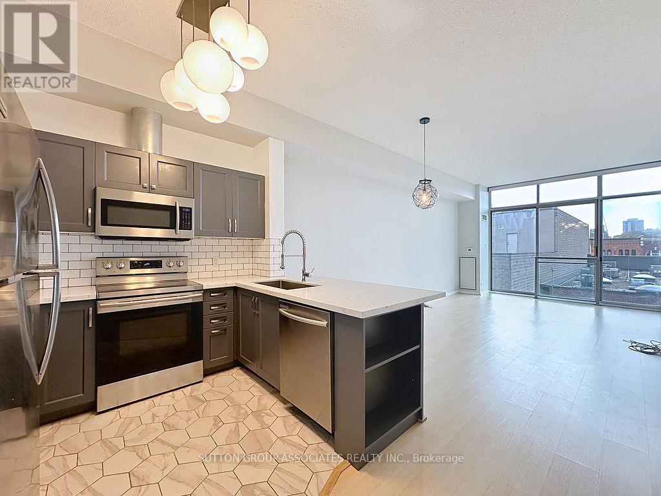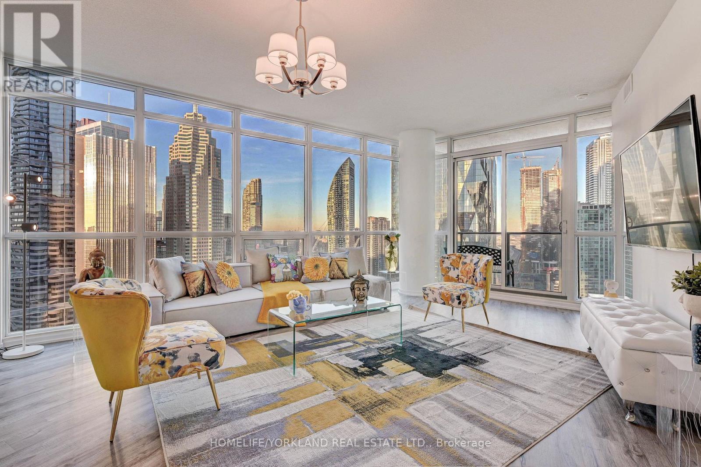- Houseful
- ON
- Toronto
- Entertainment District
- 602 263 Wellington St W
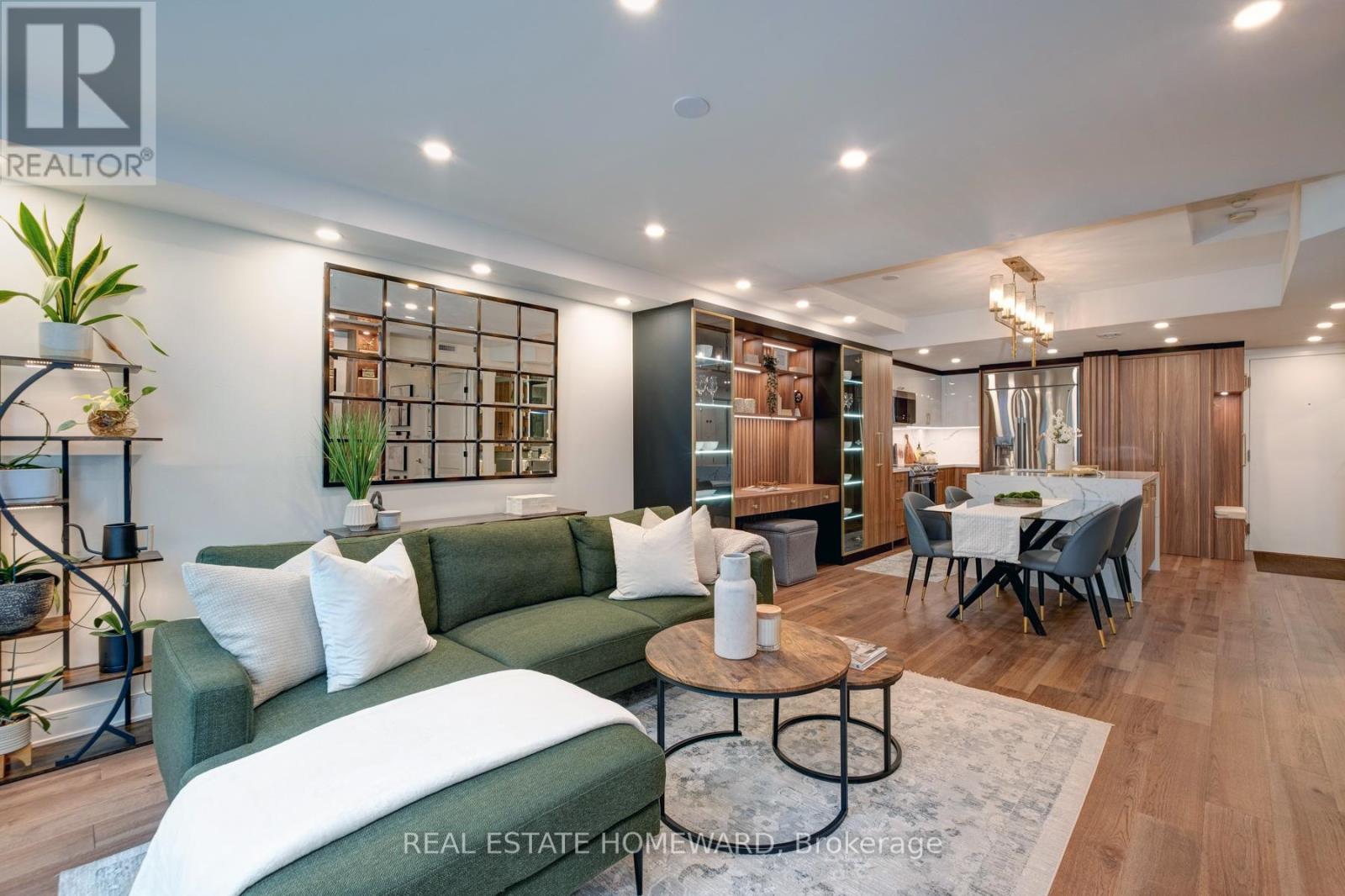
Highlights
Description
- Time on Housefulnew 23 hours
- Property typeSingle family
- Neighbourhood
- Median school Score
- Mortgage payment
Your Wait is Over, Your Dream Condo Suite has arrived! Gorgeous 848 Sq Ft 2 Bedroom W/ Parking.This Unit was Gutted to the Concrete in 2021. Totally Redesigned Everything from Floor to Ceiling has Been Done Over $200,000 Spent to Create this Beauty. Hardwood Flooring, High Ceilings, Pot Lights Throughout , B/I Shelves Throughout, Quartz Counters in Kitchen & Bathroom, Both Bedrooms Have B/I Closets & Night Tables, Prime Bedroom has Wall to Wall Closets W/ Organizers, 2nd Bedroom has a B/I Desk, B/I Workplace In the Dining Area, Kitchen Has all S/S Appliances including Oversize Executive Refrigerator and a Center Island, LR has a Electric Fireplace, Bathroom was Redesigned for a Larger Space with B/I Shelves, B/I Large Vanity with Double Sinks and a Towel Warmer, Living Room & Prime Bdrm Have Remote Control Window Blinds Prime Bdrm has Double Blinds One is a Blackout Blind and So Much More. Maintenance Fees Include all Utilities Except Internet & Cable. Don't Wait! you do Not Want to Lose Out on This Exceptional Beauty!! (id:63267)
Home overview
- Cooling Central air conditioning
- Heat source Natural gas
- Heat type Forced air
- # parking spaces 1
- Has garage (y/n) Yes
- # full baths 1
- # total bathrooms 1.0
- # of above grade bedrooms 2
- Flooring Hardwood
- Has fireplace (y/n) Yes
- Community features Pets allowed with restrictions
- Subdivision Waterfront communities c1
- Lot size (acres) 0.0
- Listing # C12485407
- Property sub type Single family residence
- Status Active
- Dining room 6.1m X 4.07m
Level: Main - Foyer 1.3m X 1m
Level: Main - Living room 6.1m X 4.07m
Level: Main - Kitchen 285m X 340m
Level: Main - Primary bedroom 4.4m X 3.35m
Level: Main - 2nd bedroom 3.4m X 3.2m
Level: Main - Bathroom 3.66m X 1.06m
Level: Main
- Listing source url Https://www.realtor.ca/real-estate/29039271/602-263-wellington-street-w-toronto-waterfront-communities-waterfront-communities-c1
- Listing type identifier Idx

$-865
/ Month

