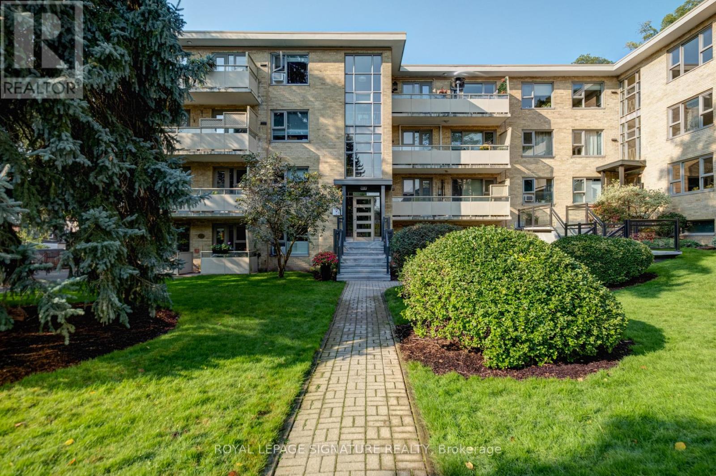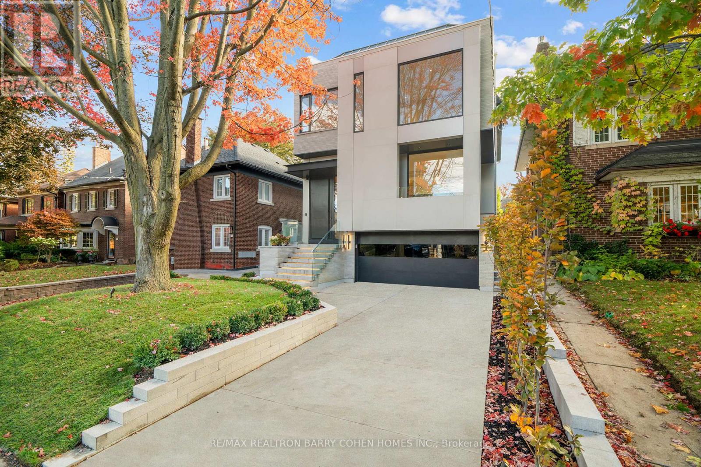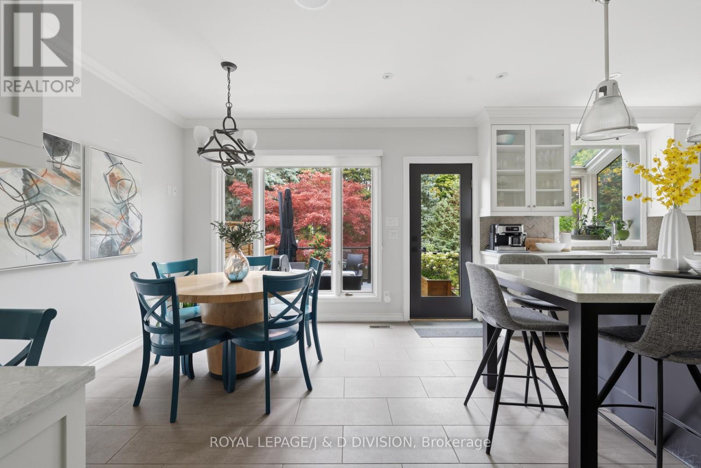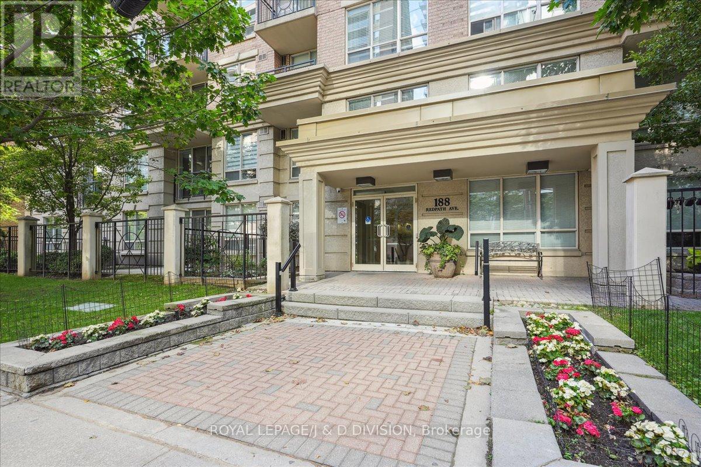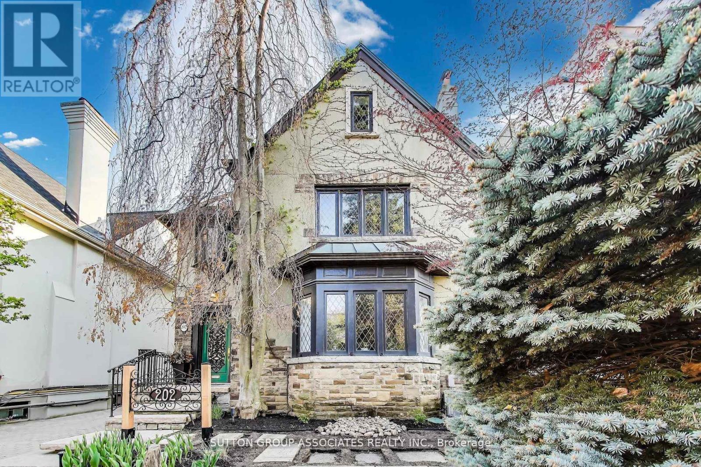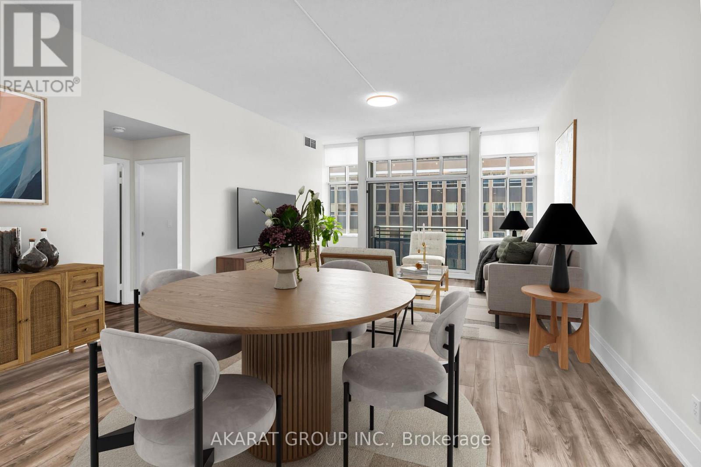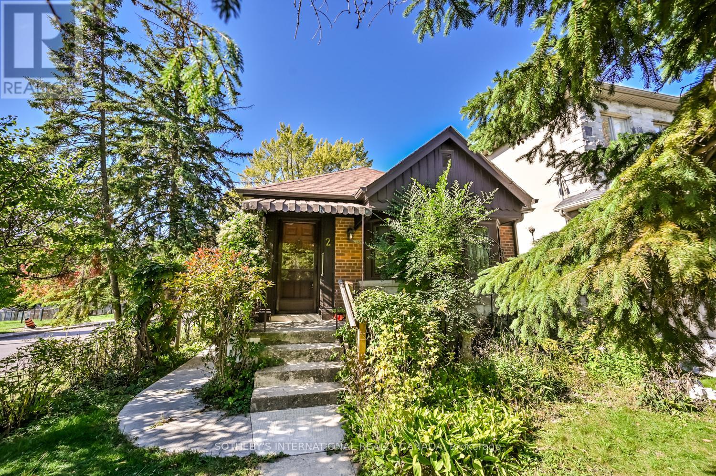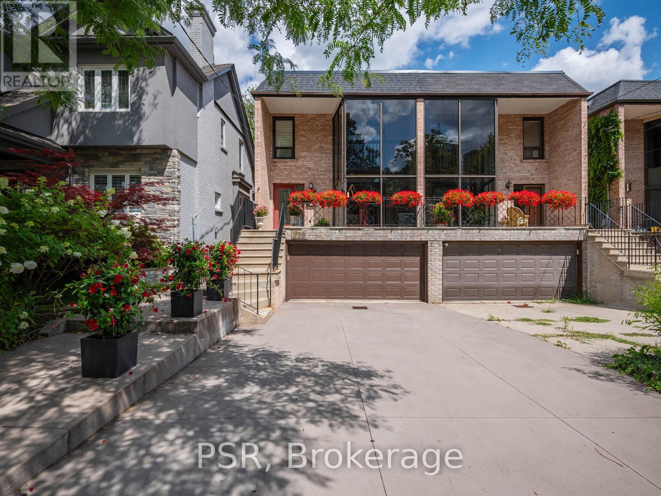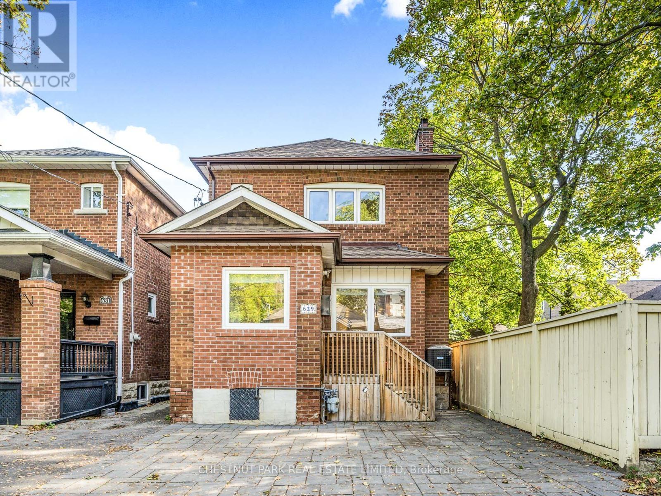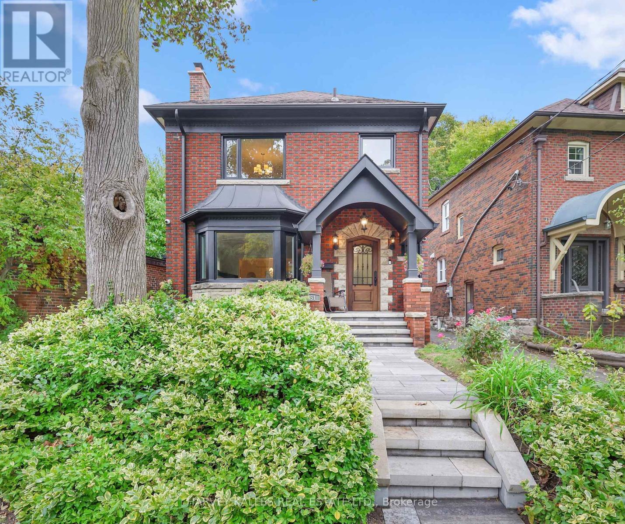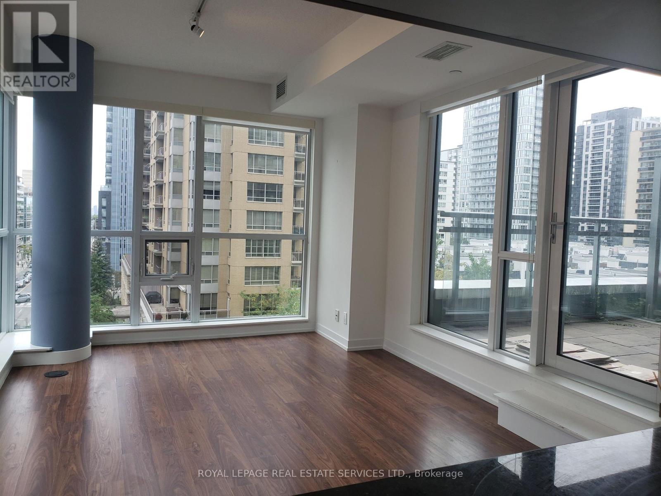- Houseful
- ON
- Toronto
- Sherwood Park
- 1510 212 Eglinton Ave E
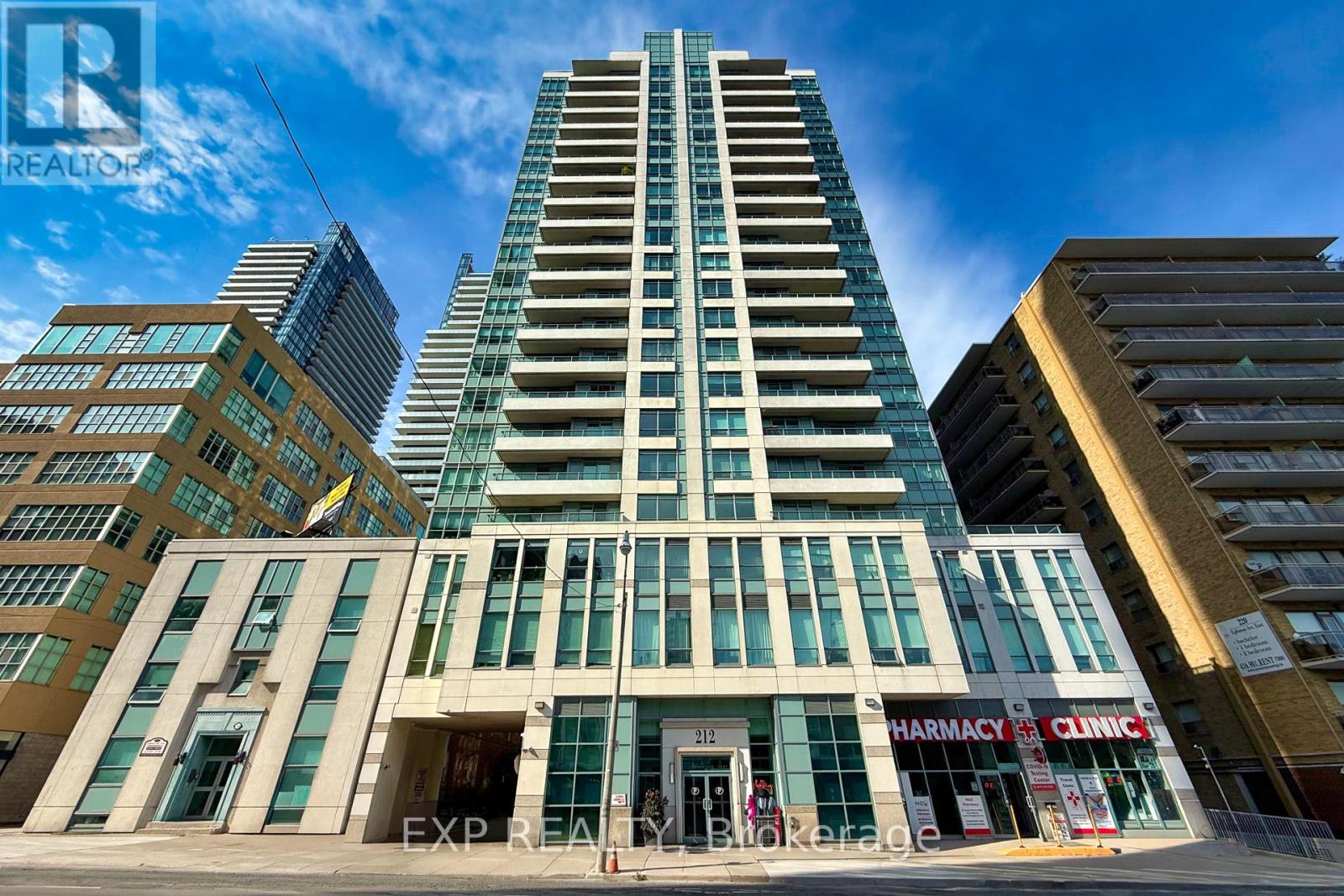
Highlights
Description
- Time on Houseful40 days
- Property typeSingle family
- Neighbourhood
- Median school Score
- Mortgage payment
High Floor 1+Den With Parking & Locker | Stylish Midtown Living With Unobstructed ViewsWelcome to The Panache at Yonge & Eglinton! This bright, stylish 1+den suite (609 sq ft) sits on a high floor with floor-to-ceiling windows and a French balcony, offering unobstructed skyline views and abundant natural light.The home features all new stainless steel appliances, new washer & dryer, a breakfast-bar kitchen, and an efficient layout. The primary bedroom is complemented by a versatile den, ideal for a home office or guest space. Parking with bike rack and a locker are included a rare Midtown convenience.All-inclusive maintenance fees cover hydro, gas, water, and top-tier amenities: 24-hr concierge, pool, fitness centre, Jacuzzi, BBQ terrace, guest suites, visitor parking and yes, pets are permitted.With a Walk Score of 98, youre steps from transit, dining, cafes, and shops. A perfect choice for buyers seeking turnkey urban living with unbeatable views. (id:63267)
Home overview
- Cooling Central air conditioning
- Heat source Natural gas
- Heat type Forced air
- Has pool (y/n) Yes
- # parking spaces 1
- Has garage (y/n) Yes
- # full baths 1
- # total bathrooms 1.0
- # of above grade bedrooms 2
- Flooring Laminate, ceramic
- Community features Pet restrictions
- Subdivision Mount pleasant west
- Lot size (acres) 0.0
- Listing # C12397648
- Property sub type Single family residence
- Status Active
- Kitchen 2.98m X 2m
Level: Flat - Living room 5.33m X 3.12m
Level: Flat - Primary bedroom 3.02m X 2.88m
Level: Flat - Den 2.69m X 1.86m
Level: Flat - Dining room 5.33m X 3.12m
Level: Flat
- Listing source url Https://www.realtor.ca/real-estate/28849806/1510-212-eglinton-avenue-e-toronto-mount-pleasant-west-mount-pleasant-west
- Listing type identifier Idx

$-949
/ Month

