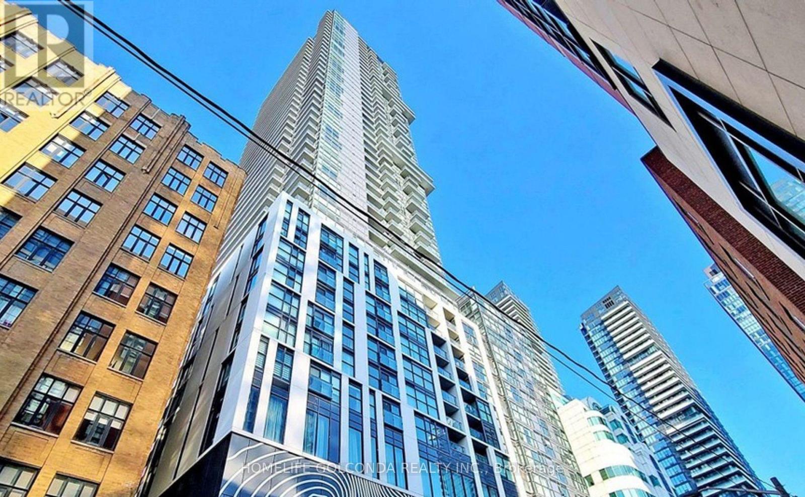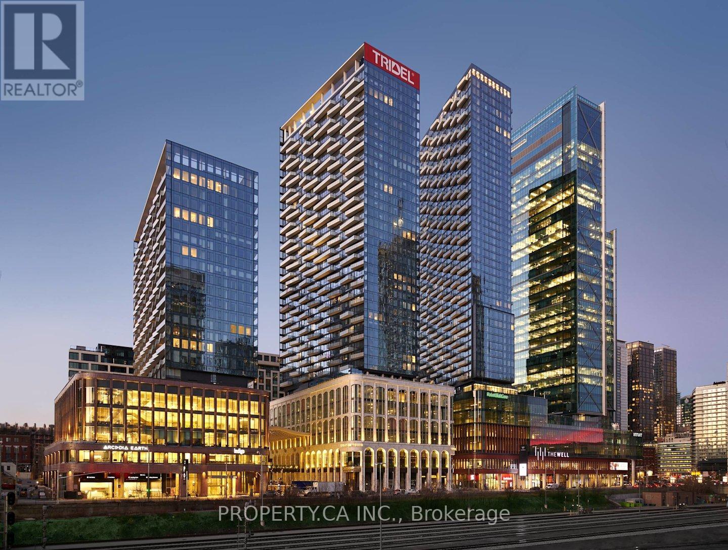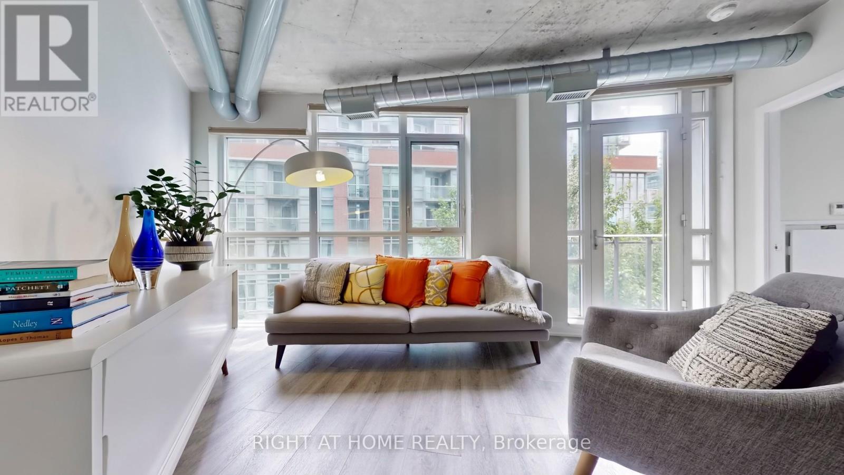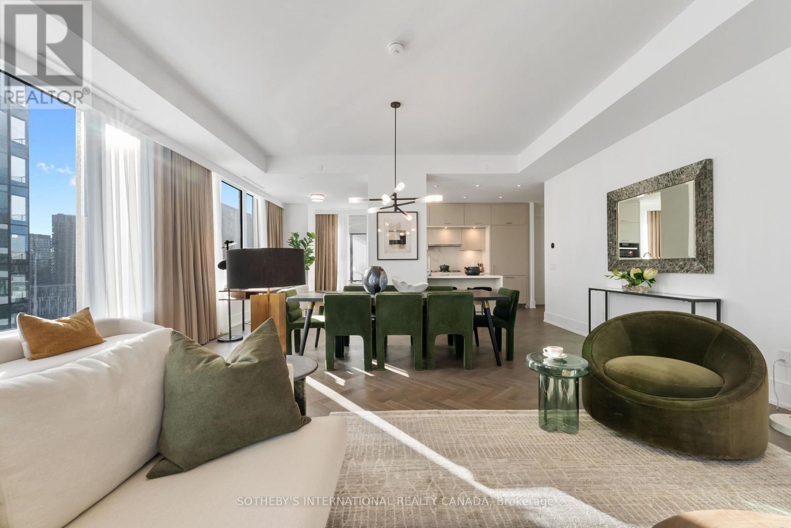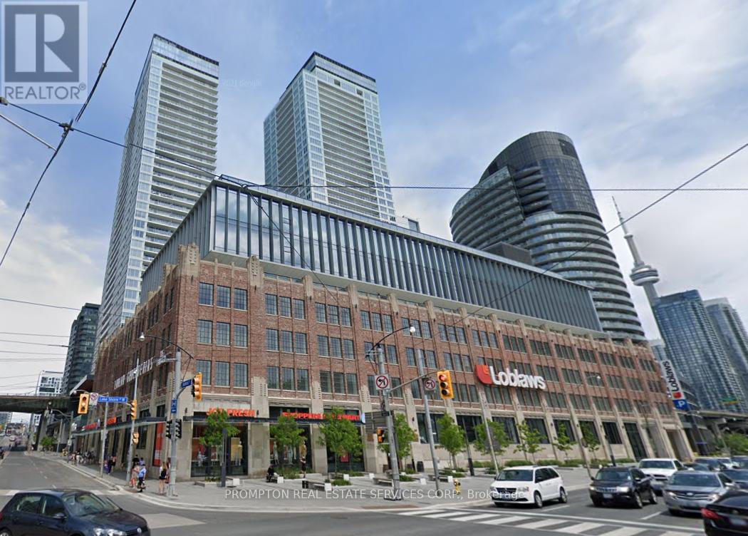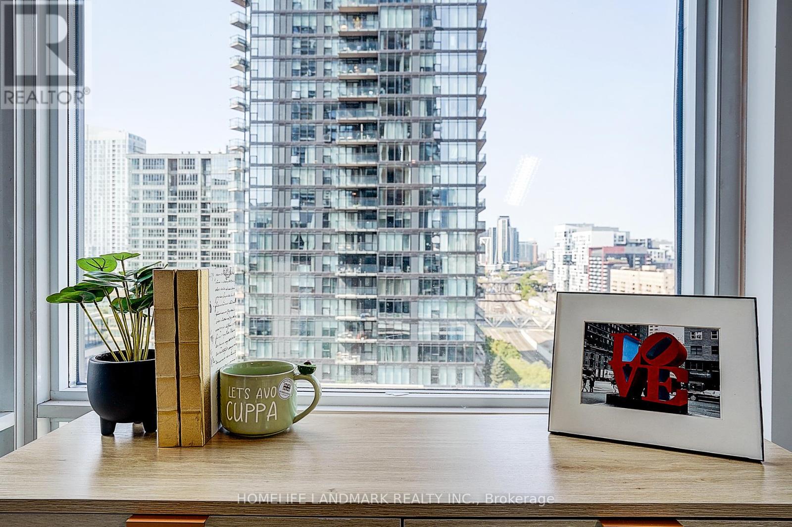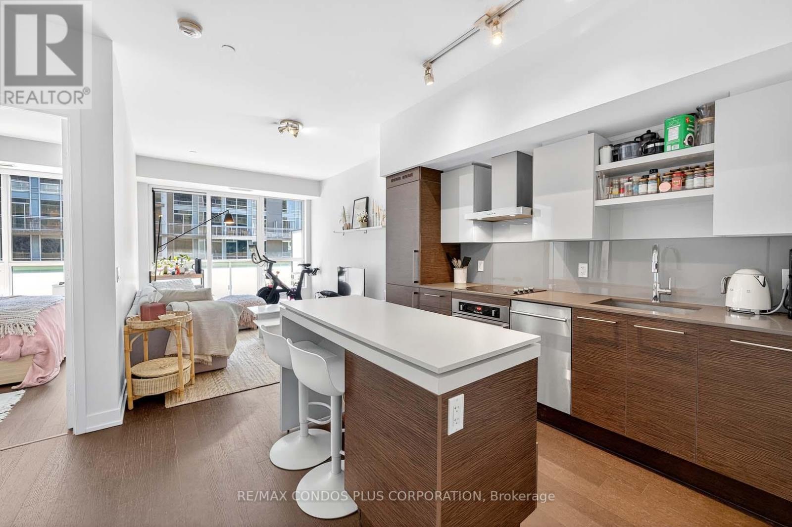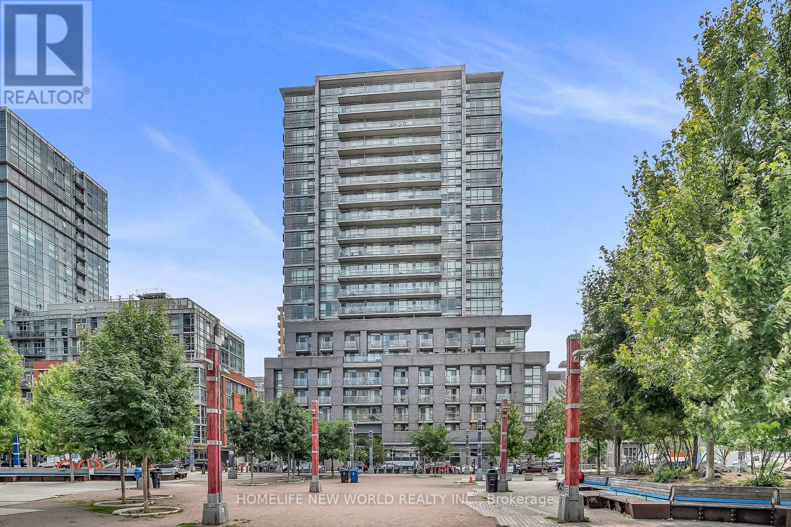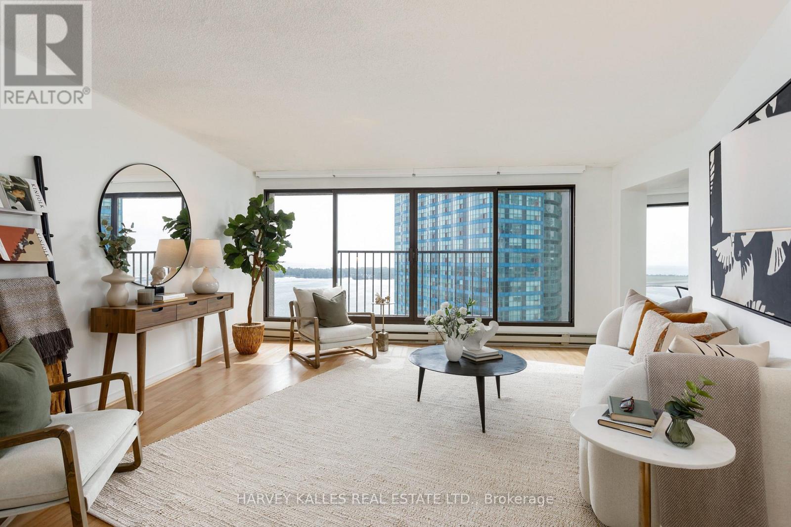- Houseful
- ON
- Toronto
- Liberty Village
- 605 43 Hanna Ave
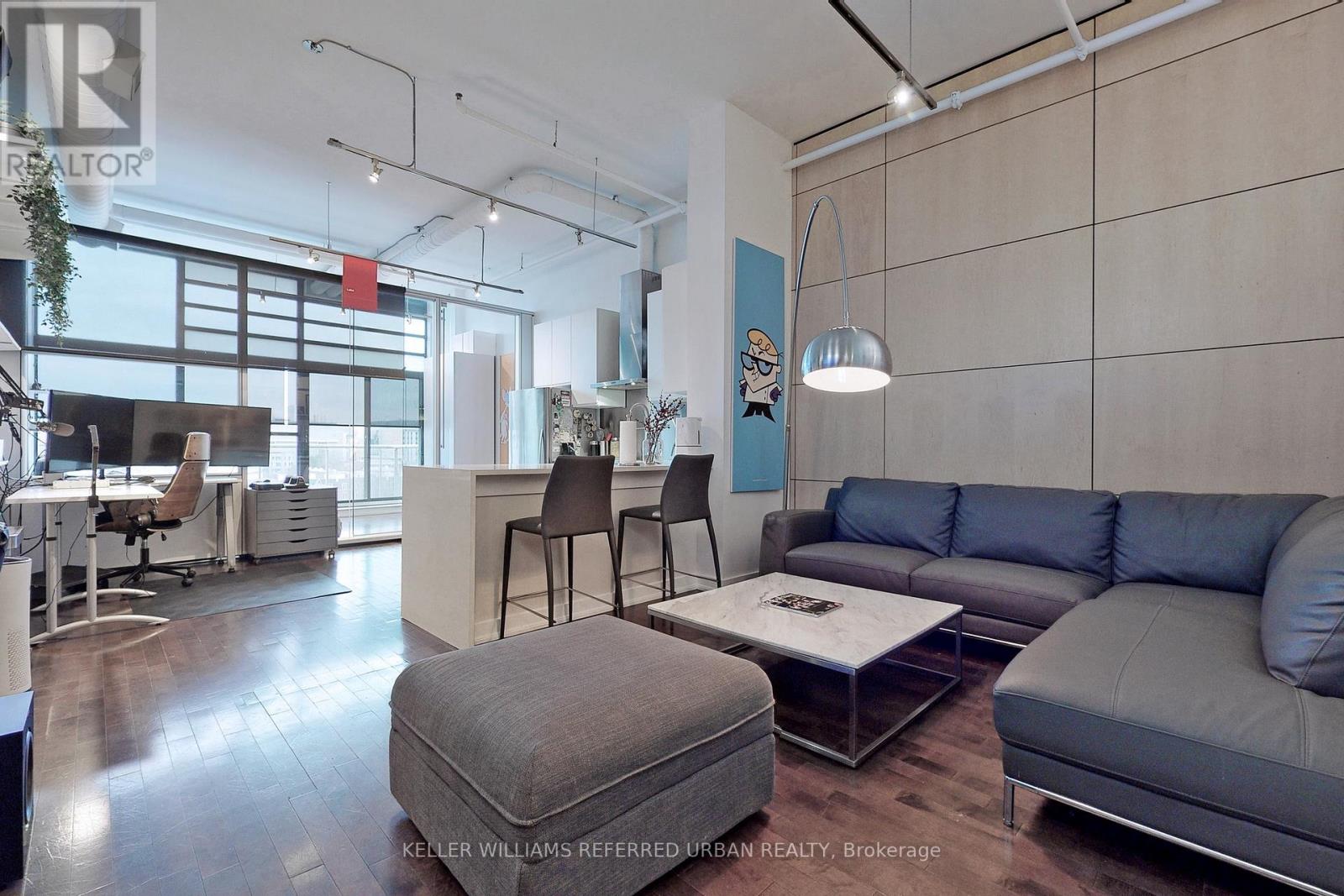
Highlights
Description
- Time on Housefulnew 39 hours
- Property typeSingle family
- StyleLoft
- Neighbourhood
- Median school Score
- Mortgage payment
Experience authentic loft living at the iconic Toy Factory Lofts in the heart of Liberty Village. This spacious 1-bedroom plus den suite features soaring 12' ceilings, a north-facing balcony, engineered wood flooring thorughout, custom built-ins in the den, and modern glass partitions for the bedroom and den. The upgraded kitchen is equipped with high-quality appliances, sleek cabinetry, and a functional layout with breakfast bar ideal for both daily living and entertaining. With its blend of industrial character and modern design, this loft offers a stylish urban retreat in one of Torontos most sought-after buildings. Set within a beautifully restored factory building, this home offers not just a unique living space but also a lifestyle. Liberty Village is a self-contained urban hub known for its creative energy and community feel. You're steps from local favourites like Balzacs Coffee, Mildreds Temple Kitchen, and Liberty Commons, as well as a variety of independent boutiques, fitness studios, and green spaces. Easy access to King West, the waterfront, GO Transit, and so much more. (id:63267)
Home overview
- Cooling Central air conditioning
- Heat source Natural gas
- Heat type Forced air
- # parking spaces 1
- Has garage (y/n) Yes
- # full baths 1
- # total bathrooms 1.0
- # of above grade bedrooms 2
- Flooring Laminate
- Community features Pet restrictions
- Subdivision Niagara
- Lot size (acres) 0.0
- Listing # C12399534
- Property sub type Single family residence
- Status Active
- Den 9.5m X 7.5m
Level: Main - Living room 14.5m X 15m
Level: Main - Kitchen 7.5m X 15m
Level: Main - Primary bedroom 11m X 9m
Level: Main - Dining room 14.5m X 15m
Level: Main
- Listing source url Https://www.realtor.ca/real-estate/28854131/605-43-hanna-avenue-toronto-niagara-niagara
- Listing type identifier Idx

$-1,614
/ Month

