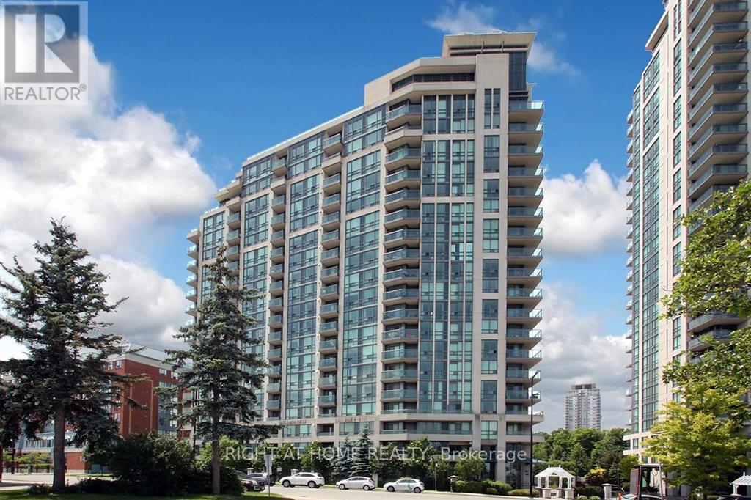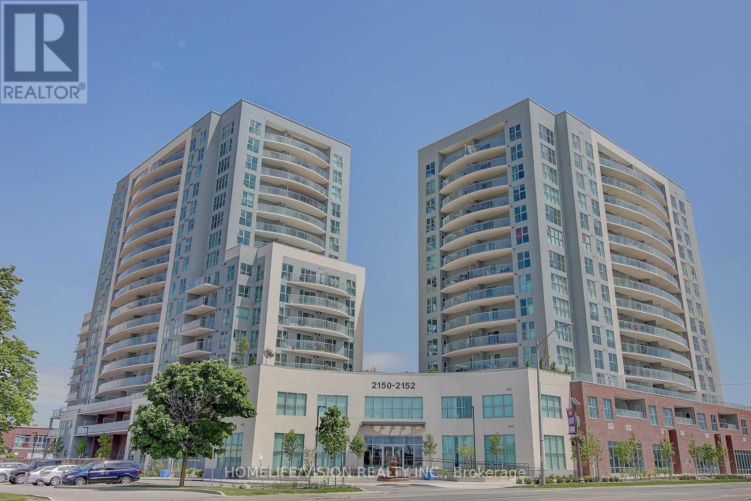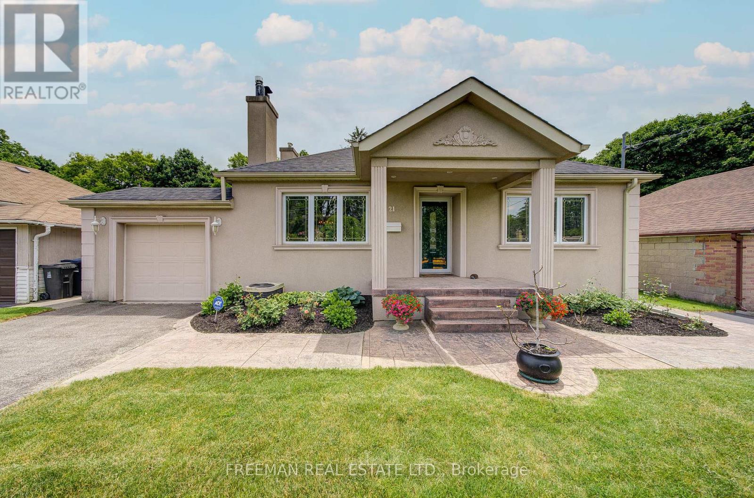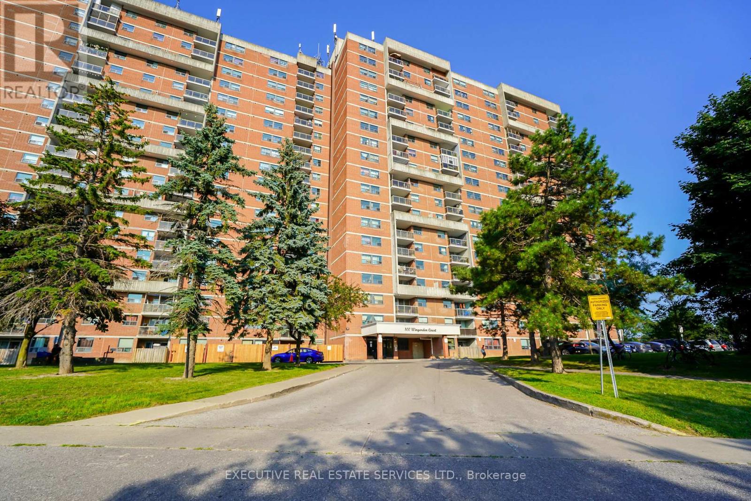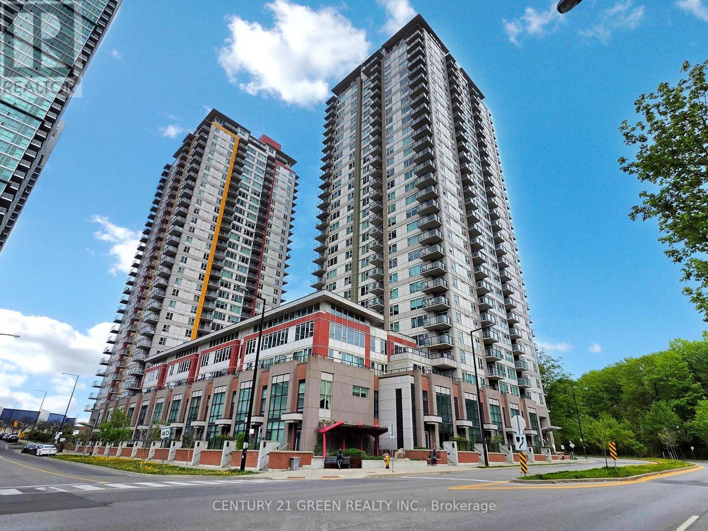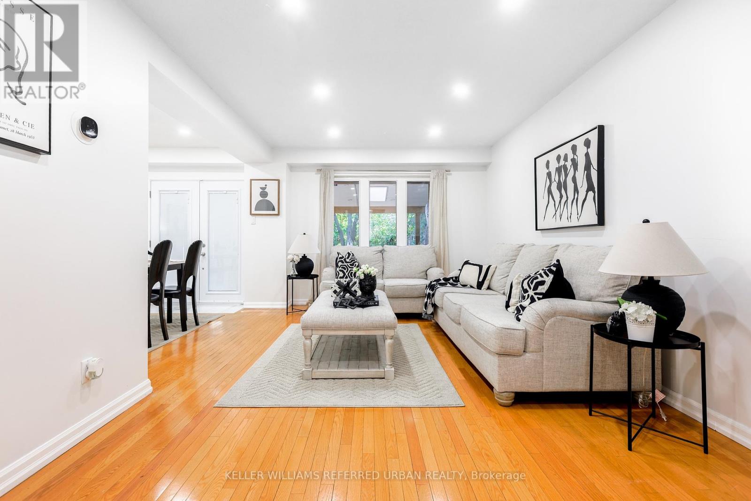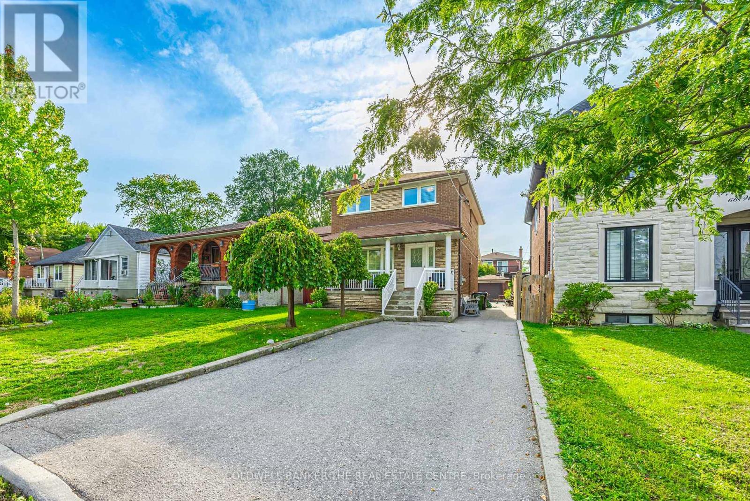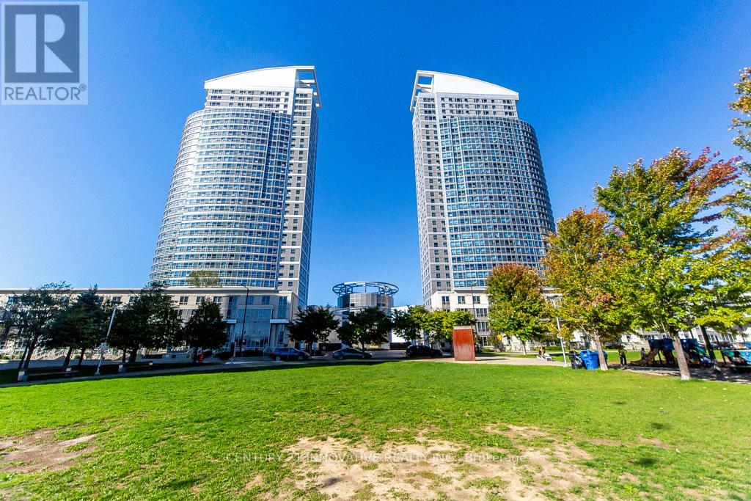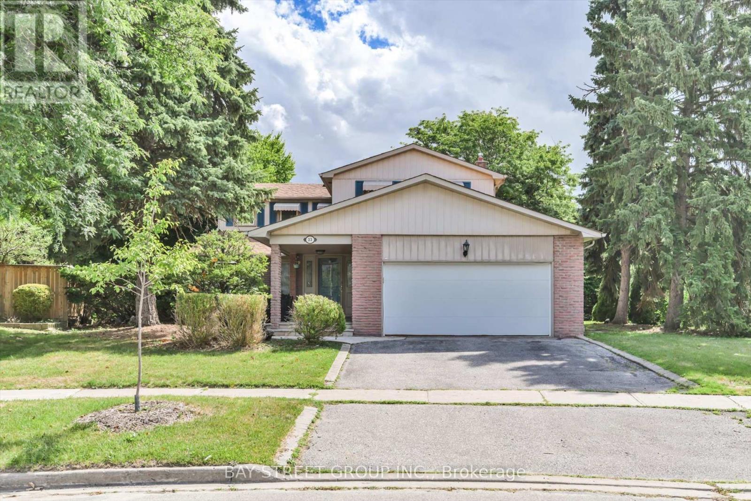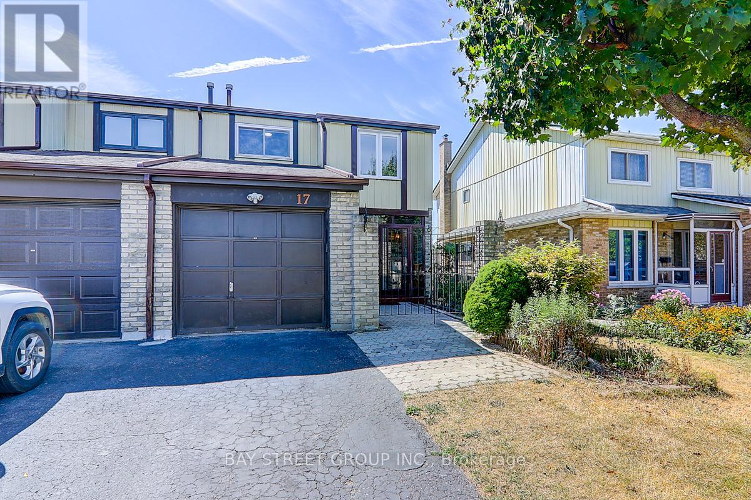- Houseful
- ON
- Toronto
- Scarborough City Centre
- 910 50 Town Centre Ct
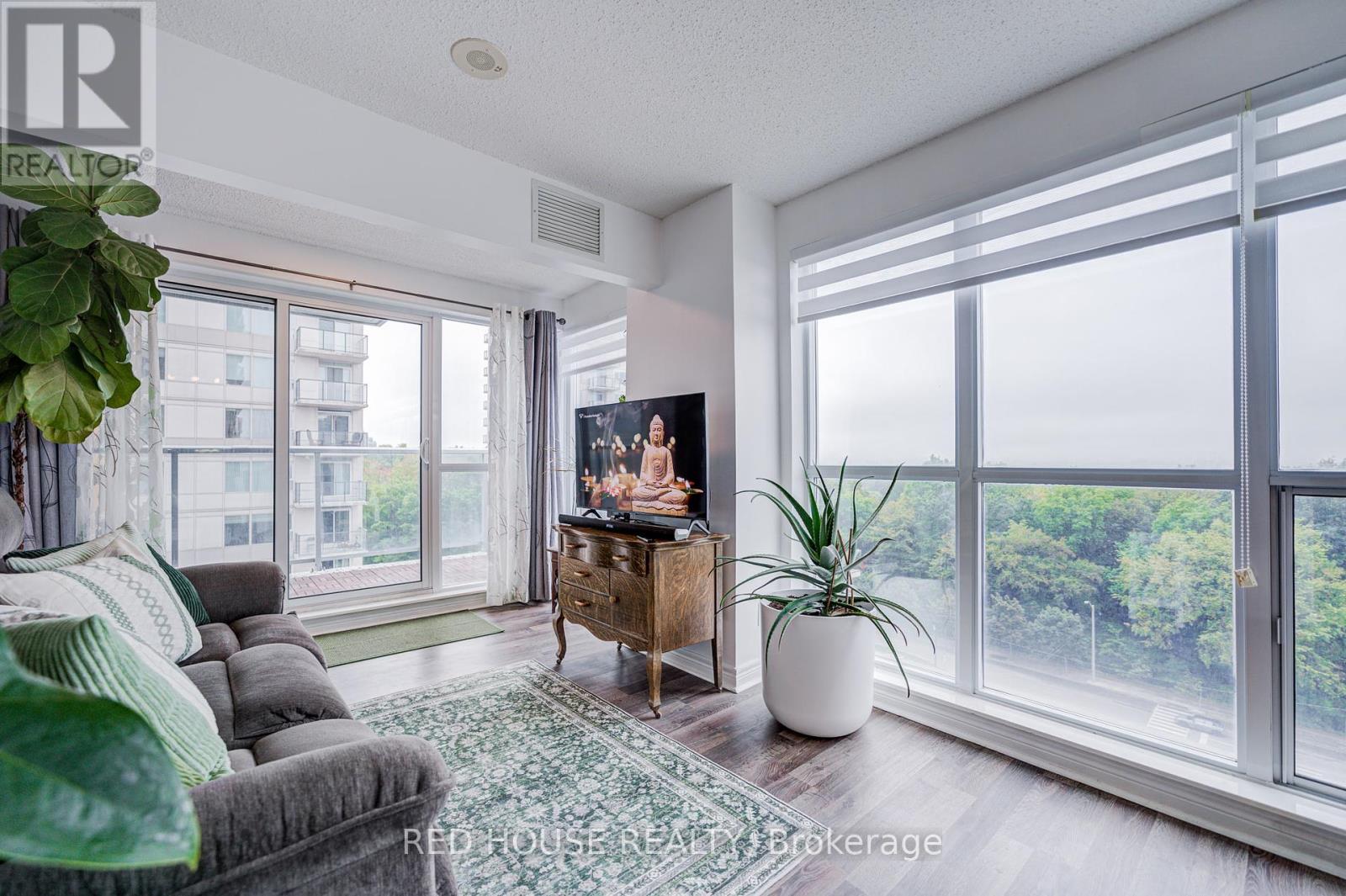
Highlights
Description
- Time on Housefulnew 5 hours
- Property typeSingle family
- Neighbourhood
- Median school Score
- Mortgage payment
Discover urban elegance in this 870 sqft corner unit in the Encore at Equinox, built by Monarch Group. This two-bedroom, two-bathroom condo boasts a spacious, open-concept layout with stunning floor-to-ceiling windows bringing an abundance of natural light, while offering captivating skyline views. Originally a 2+1 unit, the sliding doors of the the solarium were removed, creating a seamless living space to further enhance flow and functionality. The sleek contemporary kitchen features granite counter tops, stone backsplash, stainless steel appliances and undercabinet lighting. The rich wooden deck and stone-accented balcony offers a chic spot to enjoy morning coffee and beautiful sunsets overlooking the Frank Faubert Wood Lot. Both bedrooms feature ample closets, with the primary enjoying direct balcony access. Enjoy premium amenities: 24-hour concierge, gym, theatre room, party lounge, and guest suites. Just a few steps from Scarborough Town Centre, TTC subway, GO Transit, Scarborough Civic Centre, skating rink, public library, and Highway 401, this location blends shopping, dining, and parks with easy crosstown access. Perfect for small families and professionals seeking luxury and connectivity. (id:63267)
Home overview
- Cooling Central air conditioning
- Heat source Natural gas
- Heat type Heat pump
- # parking spaces 1
- Has garage (y/n) Yes
- # full baths 2
- # total bathrooms 2.0
- # of above grade bedrooms 2
- Flooring Laminate, carpeted
- Community features Pet restrictions, community centre
- Subdivision Bendale
- Lot size (acres) 0.0
- Listing # E12438004
- Property sub type Single family residence
- Status Active
- Living room 6.77m X 3.13m
Level: Flat - Primary bedroom 3.2m X 3.13m
Level: Flat - Dining room 6.77m X 3.13m
Level: Flat - Kitchen 6.77m X 3.13m
Level: Flat - 2nd bedroom 3.13m X 2.44m
Level: Flat
- Listing source url Https://www.realtor.ca/real-estate/28936649/910-50-town-centre-court-toronto-bendale-bendale
- Listing type identifier Idx

$-753
/ Month

