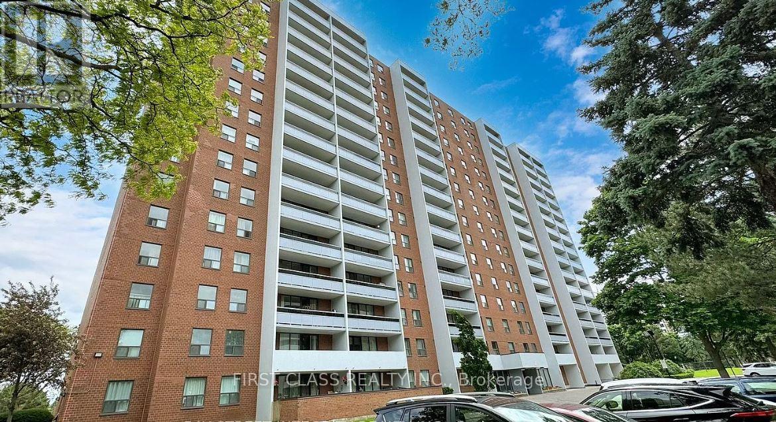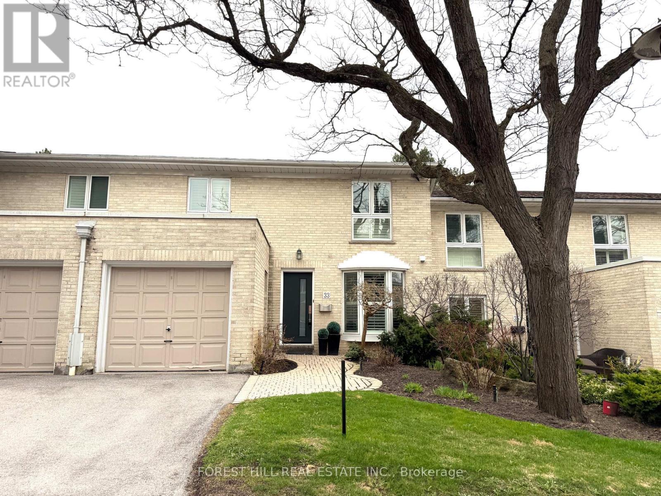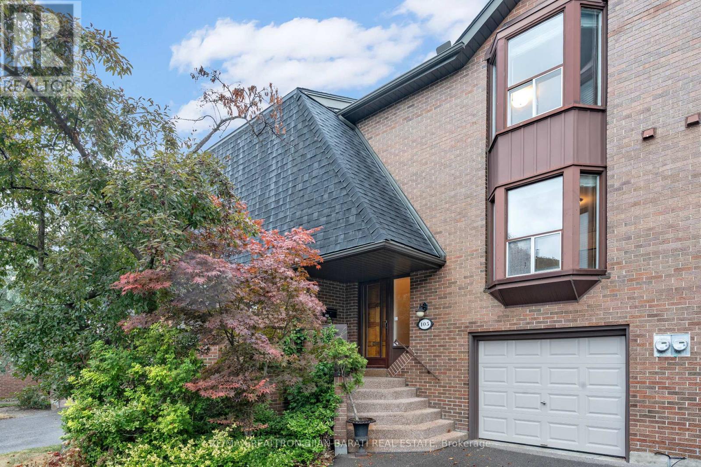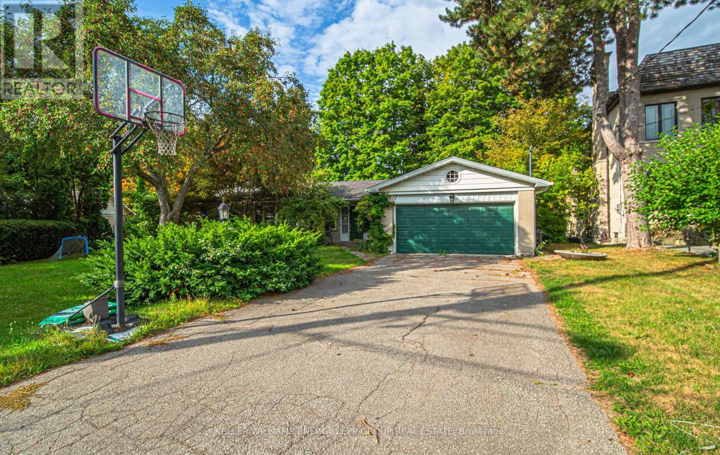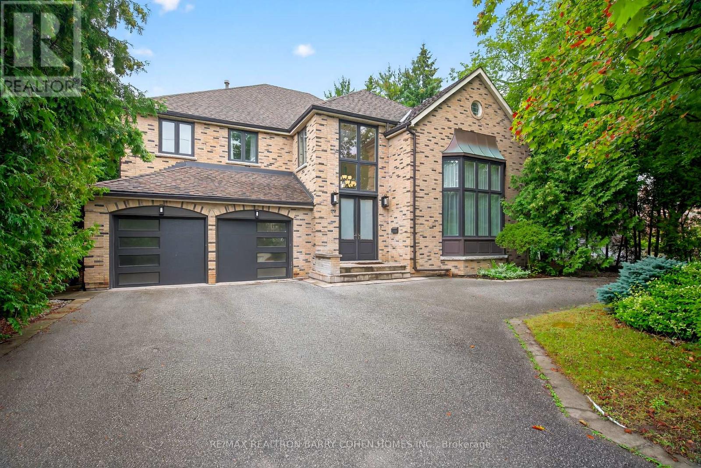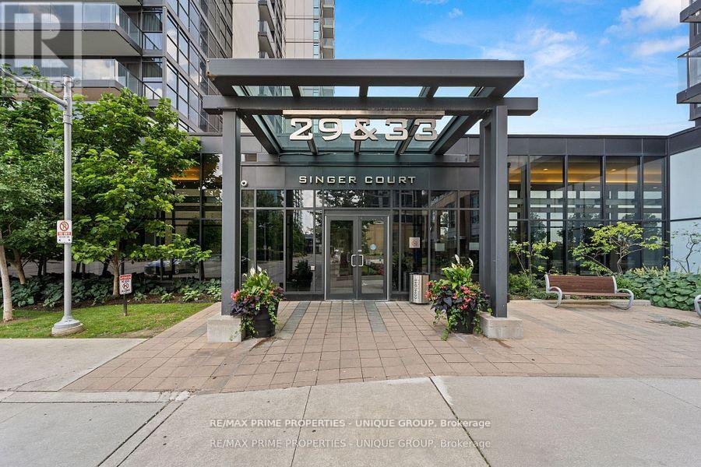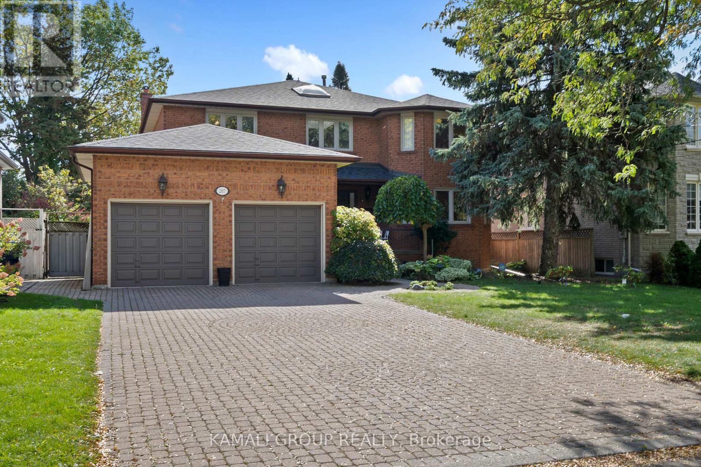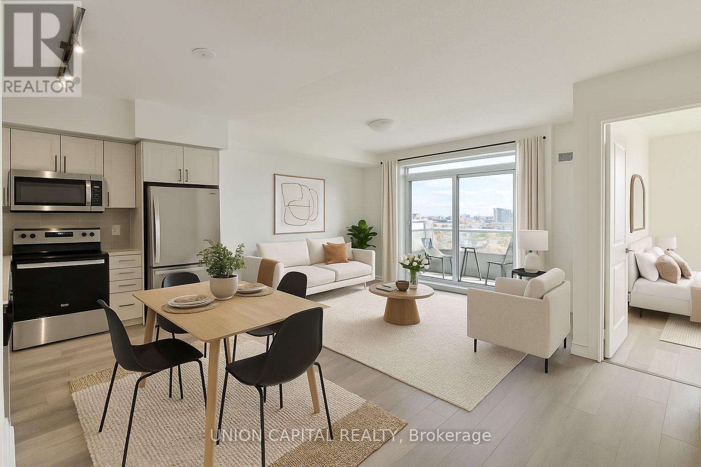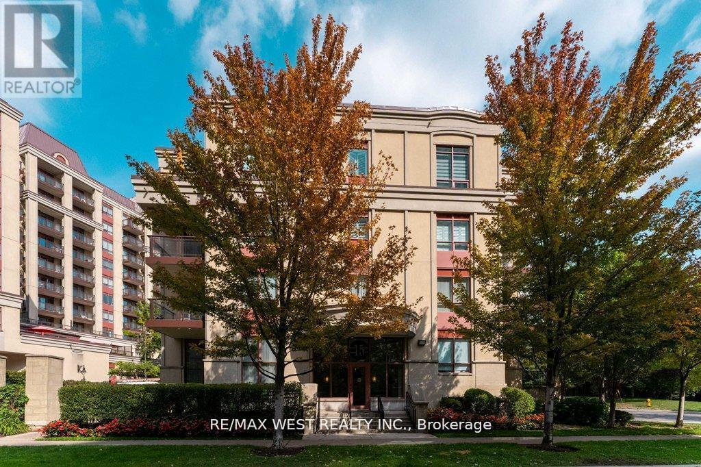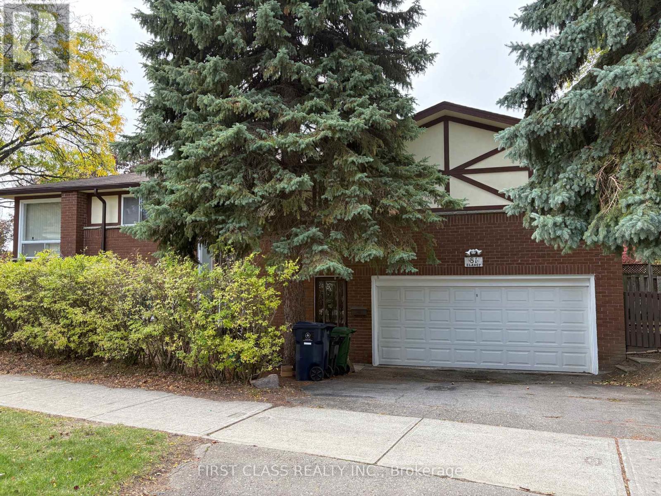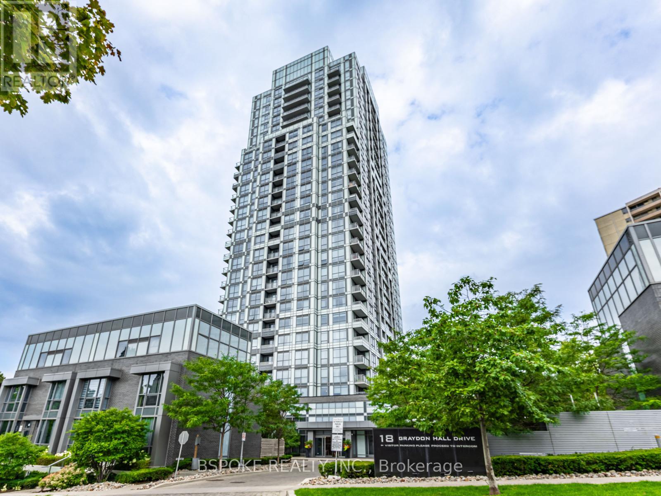
Highlights
Description
- Time on Houseful47 days
- Property typeSingle family
- Neighbourhood
- Median school Score
- Mortgage payment
This spacious 692 sq ft 1-bedroom plus den condo offers a functional layout designed for modern living. Soaring 9-foot ceilings and an open-concept kitchen, living, and dining area create a bright, airy space that extends to a southwest-facing balcony with treetop and city views. The den adds versatility ideal for a home office, reading nook, or extra storage. A parking spot and locker provide everyday convenience. Residents of the Argento, a Tridel-built community, enjoy an impressive roster of amenities, including a fully equipped fitness centre, theatre room, party space, sauna, outdoor BBQ terrace, guest suites, and 24-hour concierge. The location combines green space and accessibility, with nearby parks, quick access to Shops at Don Mills and Fairview Mall, and easy connections to TTC, Sheppard subway, and major highways 401 and 404. Priced in line with smaller one-bedroom units, this condo offers exceptional value at just $706 per square foot - A rare opportunity to own a well-sized, well-appointed condo in a reputable building, offering both comfort and long-term value. (id:63267)
Home overview
- Cooling Central air conditioning
- Heat source Natural gas
- Heat type Forced air
- # parking spaces 1
- Has garage (y/n) Yes
- # full baths 1
- # total bathrooms 1.0
- # of above grade bedrooms 2
- Flooring Laminate
- Community features Pet restrictions
- Subdivision Parkwoods-donalda
- View View, city view
- Lot desc Landscaped
- Lot size (acres) 0.0
- Listing # C12377012
- Property sub type Single family residence
- Status Active
- Bedroom 3.66m X 2.82m
Level: Flat - Foyer 1.91m X 2.62m
Level: Flat - Den 3.05m X 2.82m
Level: Flat - Kitchen 3.76m X 2.87m
Level: Flat - Living room 4.57m X 3.05m
Level: Flat - Dining room 4.57m X 3.05m
Level: Flat
- Listing source url Https://www.realtor.ca/real-estate/28805532/1701-18-graydon-hall-drive-toronto-parkwoods-donalda-parkwoods-donalda
- Listing type identifier Idx

$-618
/ Month



