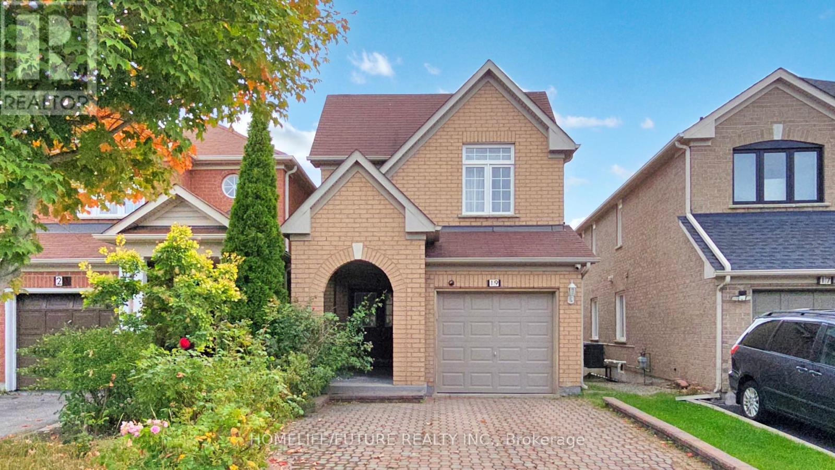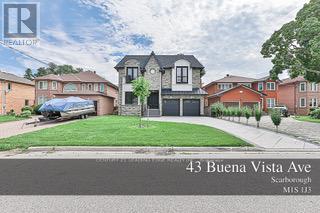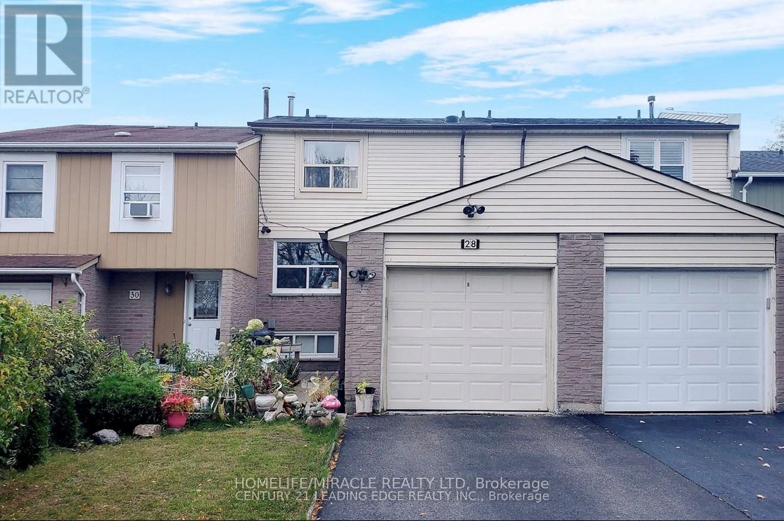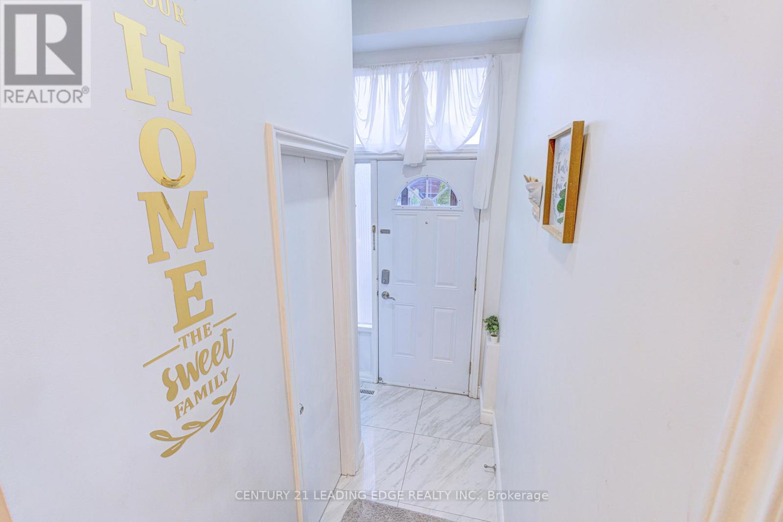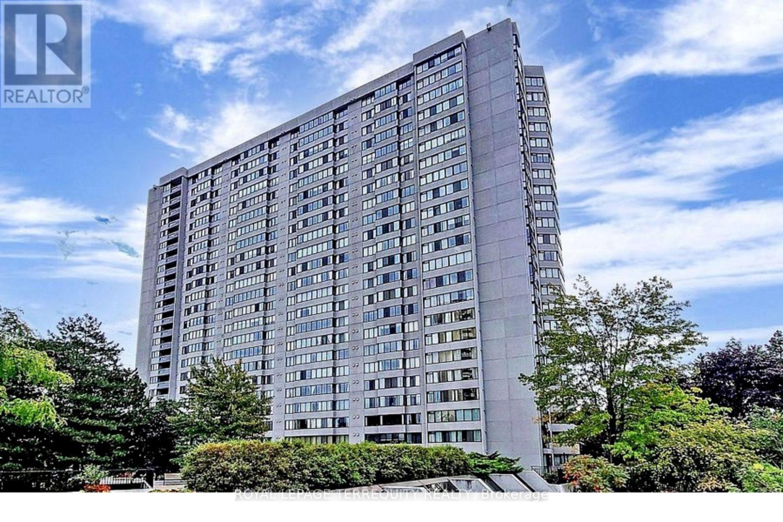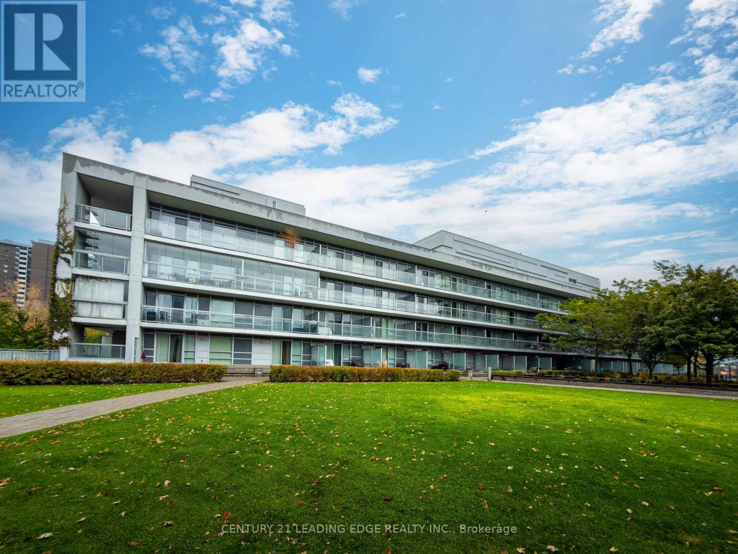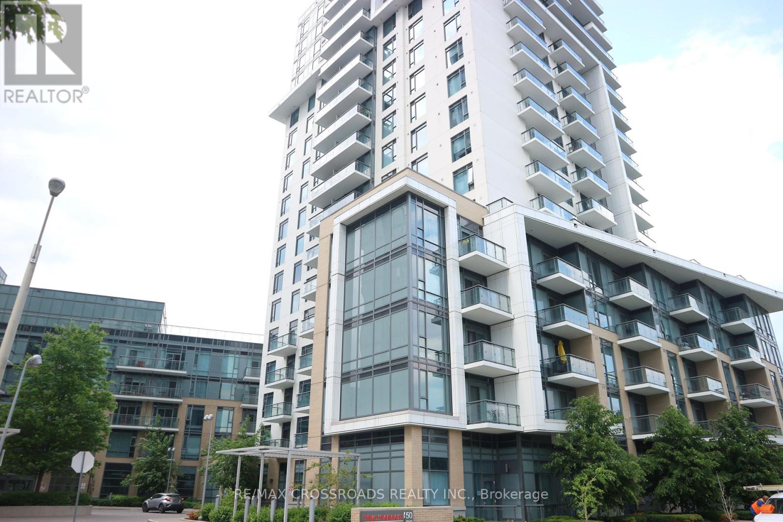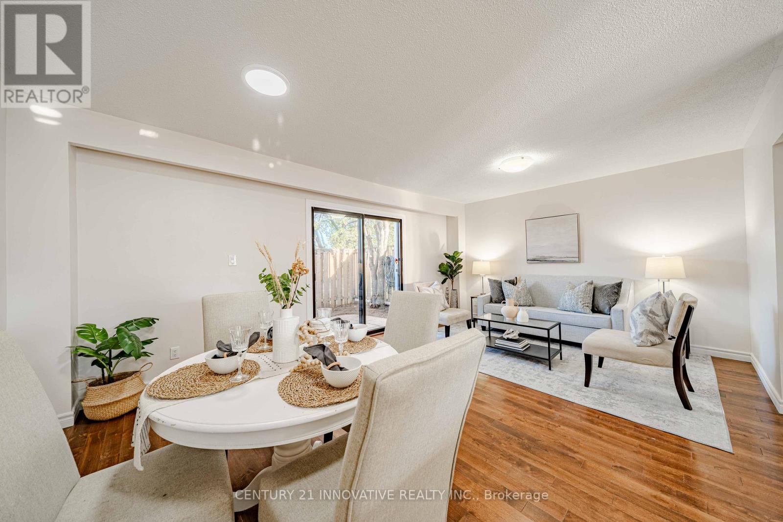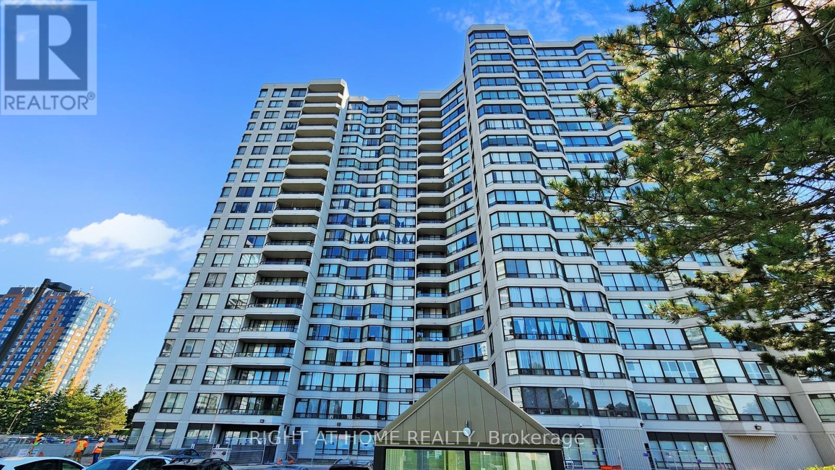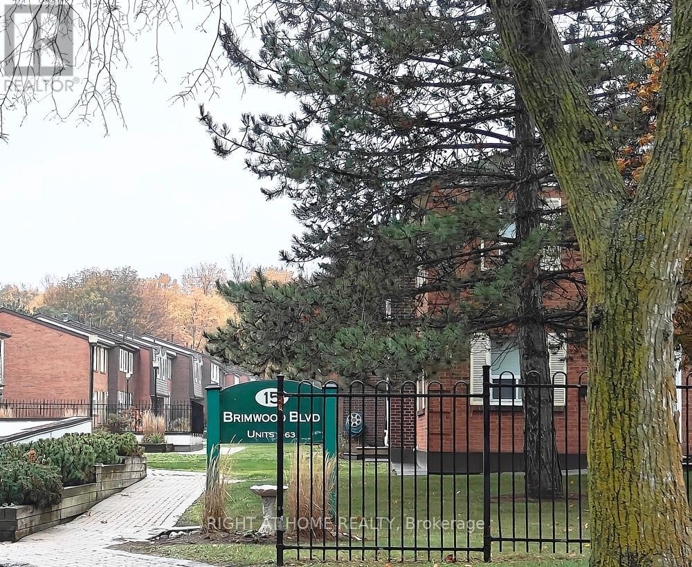
Highlights
Description
- Time on Housefulnew 18 hours
- Property typeSingle family
- Neighbourhood
- Median school Score
- Mortgage payment
Pride of ownership - same owner for over 25 years. Spacious 3-bedroom Townhome conveniently Located adjacent to Brimley Woods Park. Cottage Style setting In The neighborhood. This stunning townhome privately backs onto the evergreen trees. Living room with glass sliding door walkout to Exclusive Patio Backyard. Hardwood Floor On Ground Level. Upgraded Oak handrails on stairway. Updated kitchen with lot of pantry and bar style counter top. Window over the kitchen sink. Finished basement with rec room and a den. Convenient direct access to 2 Covered parking space In Front Of Entrance To Basement. Short Walk To The Woods and TTC buses on Brimley Road (5 km to Scarborough Town Centre Shopping Mall). Schools: Albert Campbell Collegiate Institute (9 - 12); Brimwood Boulevard Junior Public School (JK - 6); Henry Kelsey Senior Public School. (id:63267)
Home overview
- Cooling Central air conditioning
- Heat source Natural gas
- Heat type Forced air
- # total stories 2
- # parking spaces 2
- Has garage (y/n) Yes
- # full baths 1
- # half baths 1
- # total bathrooms 2.0
- # of above grade bedrooms 3
- Flooring Hardwood, ceramic, carpeted, tile
- Community features Pets allowed with restrictions
- Subdivision Agincourt north
- Lot size (acres) 0.0
- Listing # E12498518
- Property sub type Single family residence
- Status Active
- 3rd bedroom 3.12m X 2.75m
Level: 2nd - 2nd bedroom 4.14m X 3.16m
Level: 2nd - Primary bedroom 4.86m X 3.2m
Level: 2nd - Den 3.05m X 3.05m
Level: Basement - Laundry 2.6m X 2.45m
Level: Basement - Recreational room / games room 4.57m X 3.66m
Level: Basement - Dining room 4.25m X 2.52m
Level: Ground - Kitchen 3.05m X 2.9m
Level: Ground - Living room 6.02m X 3.59m
Level: Ground
- Listing source url Https://www.realtor.ca/real-estate/29056227/61-15-brimwood-boulevard-toronto-agincourt-north-agincourt-north
- Listing type identifier Idx

$-1,211
/ Month

