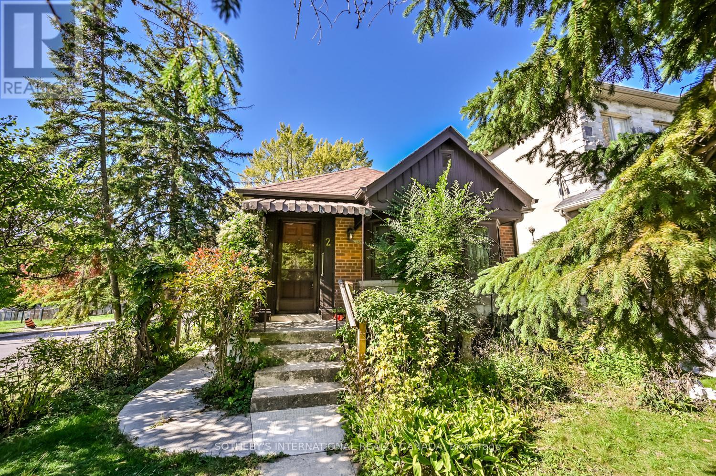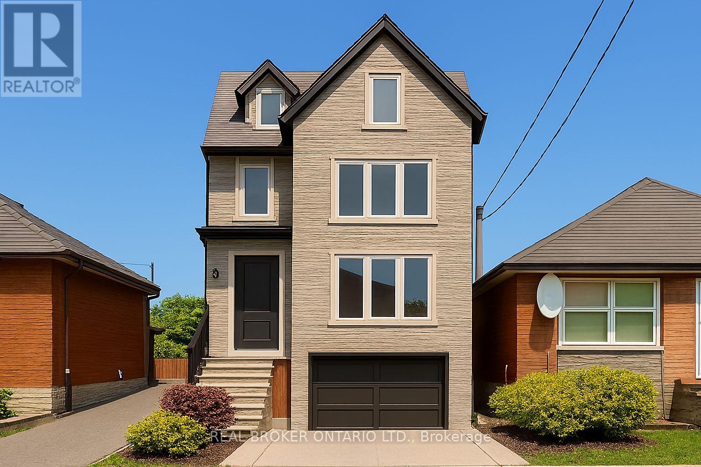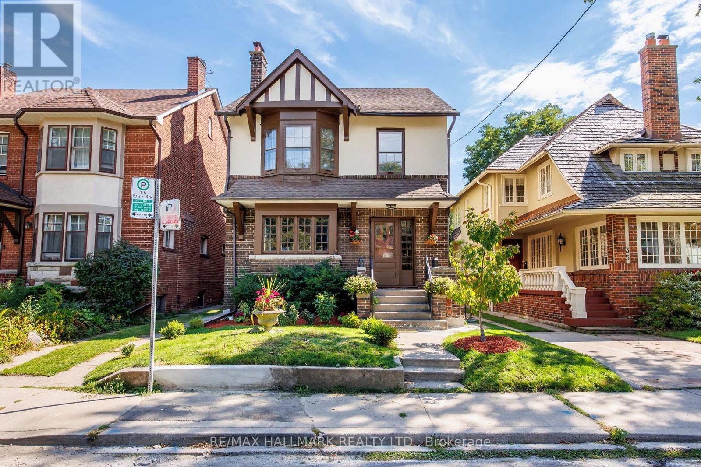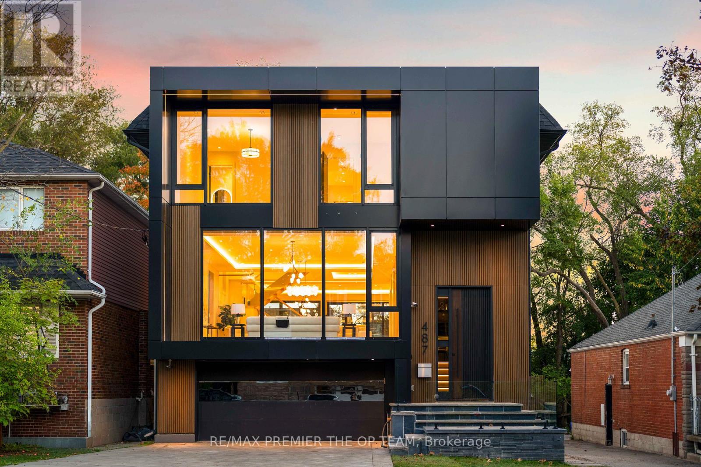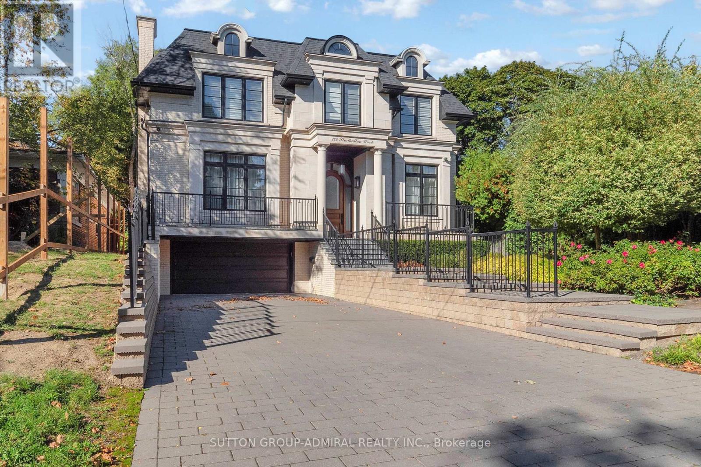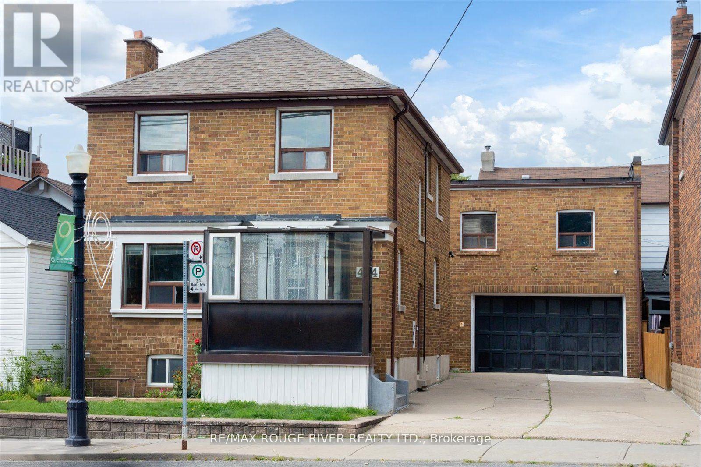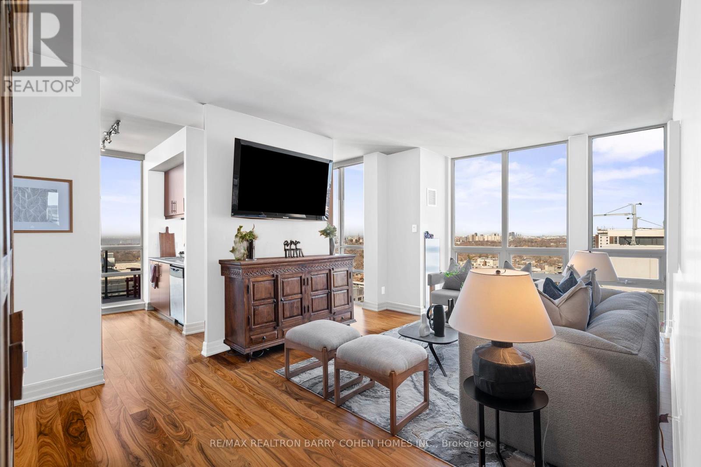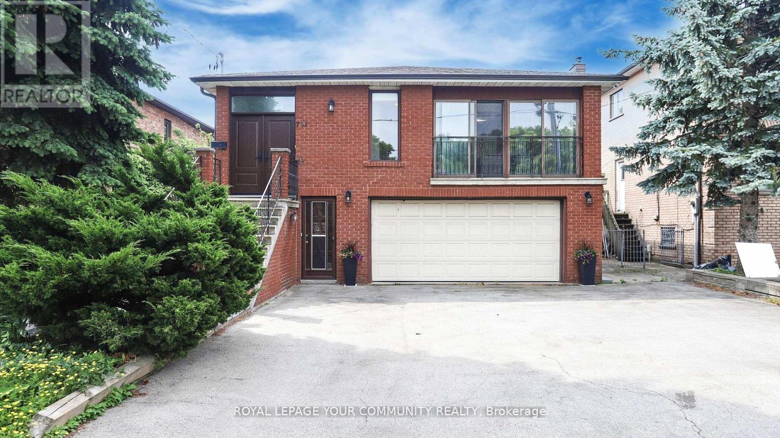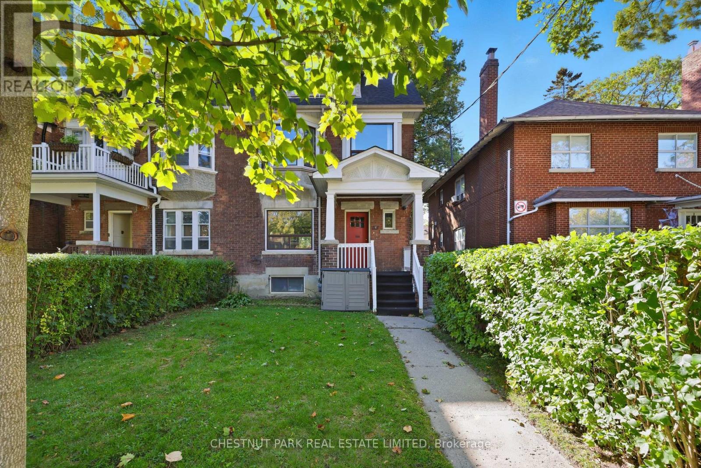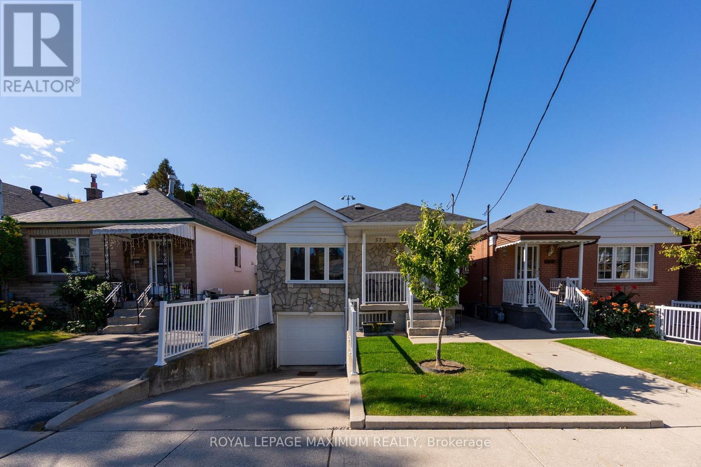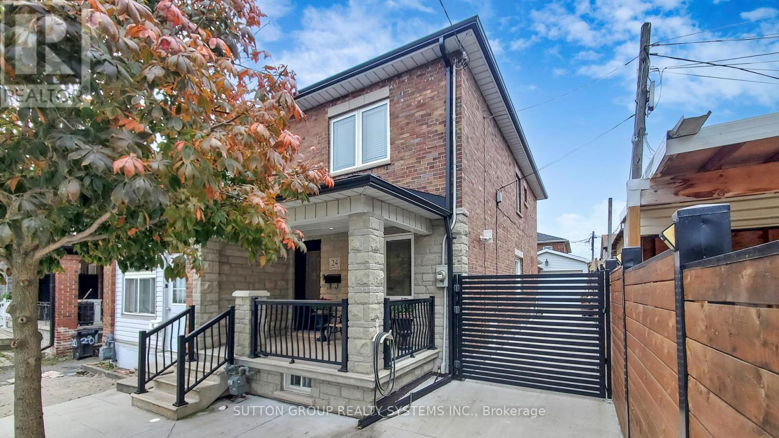- Houseful
- ON
- Toronto
- Oakwood-Vaughn
- 61 Belvidere Ave
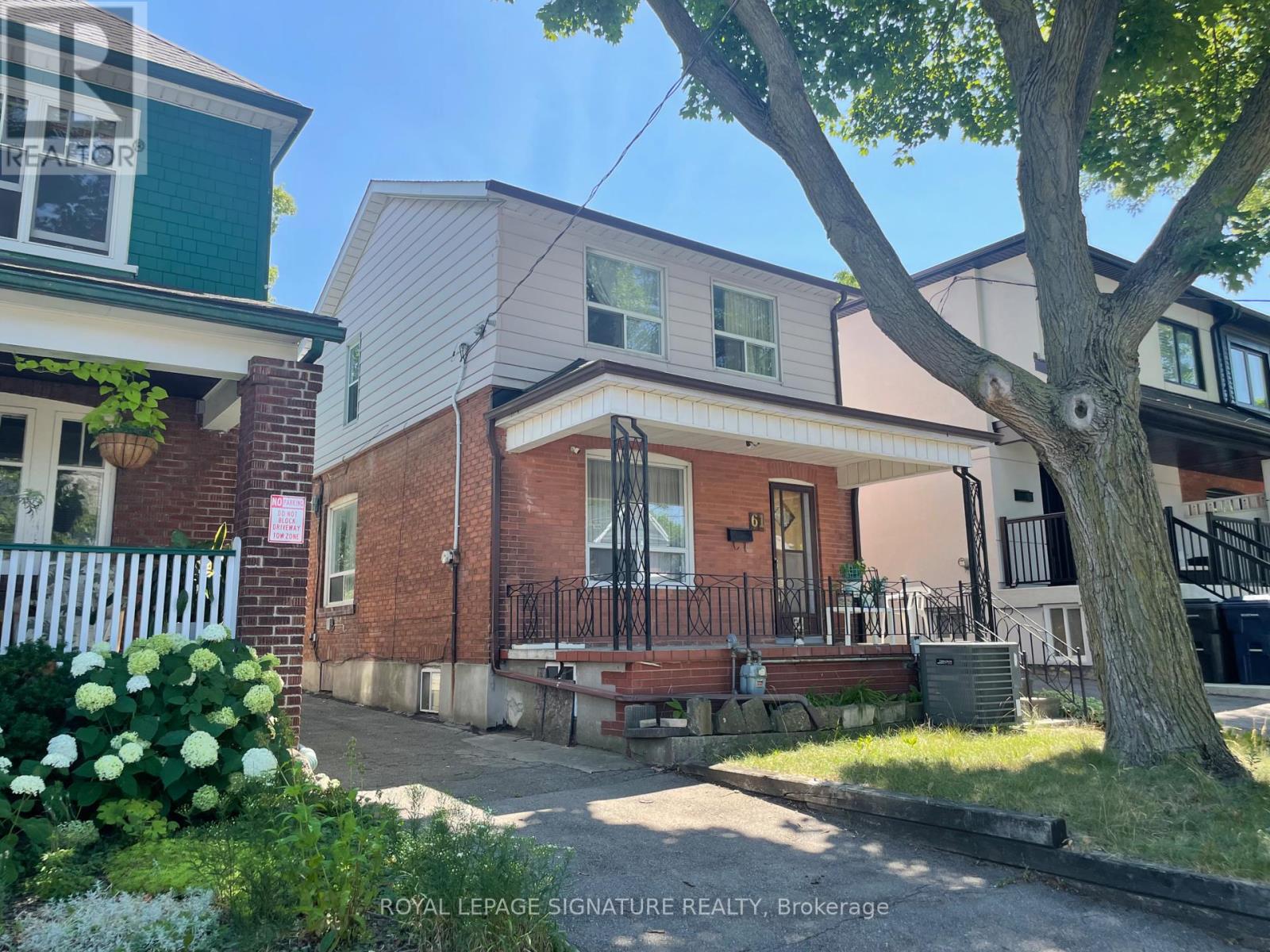
Highlights
Description
- Time on Houseful66 days
- Property typeSingle family
- Neighbourhood
- Median school Score
- Mortgage payment
Fantastic Opportunity in Midtown Toronto Oakwood Village! Welcome to this charming 3-bedroom home located in the heart of Oakwood Village, just a short walk to the Oakwood LRT station. This property offers exceptional potential for investors, builders, or renovators looking to create their dream space in one of Toronto's rapidly developing neighbourhoods. Highlights Include:3-bedroom layout Prime Midtown location with easy access to Eglinton LRT, TTC, and Hwy 401Walking distance to restaurants, schools, parks, and community centres. Located in a family-friendly, amenity-rich neighbourhood. Great investment opportunity with strong future upside Note: Seller/Listing Agent makes no representation or warranty as to the retrofit status of the basement. Don't miss your chance to own in this highly sought-after location! (id:63267)
Home overview
- Cooling Central air conditioning
- Heat source Natural gas
- Heat type Forced air
- Sewer/ septic Sanitary sewer
- # total stories 2
- # parking spaces 2
- Has garage (y/n) Yes
- # full baths 1
- # half baths 1
- # total bathrooms 2.0
- # of above grade bedrooms 3
- Flooring Hardwood, ceramic, laminate
- Subdivision Oakwood village
- Lot size (acres) 0.0
- Listing # C12293757
- Property sub type Single family residence
- Status Active
- Primary bedroom 2.77m X 2.77m
Level: 2nd - 2nd bedroom 2.8m X 2.16m
Level: 2nd - 3rd bedroom 3.23m X 2.72m
Level: 2nd - Recreational room / games room Measurements not available
Level: Basement - Dining room 3.65m X 2.83m
Level: Main - Living room 3.59m X 3.47m
Level: Main - Kitchen 3.89m X 2.34m
Level: Main
- Listing source url Https://www.realtor.ca/real-estate/28624540/61-belvidere-avenue-toronto-oakwood-village-oakwood-village
- Listing type identifier Idx

$-2,667
/ Month

