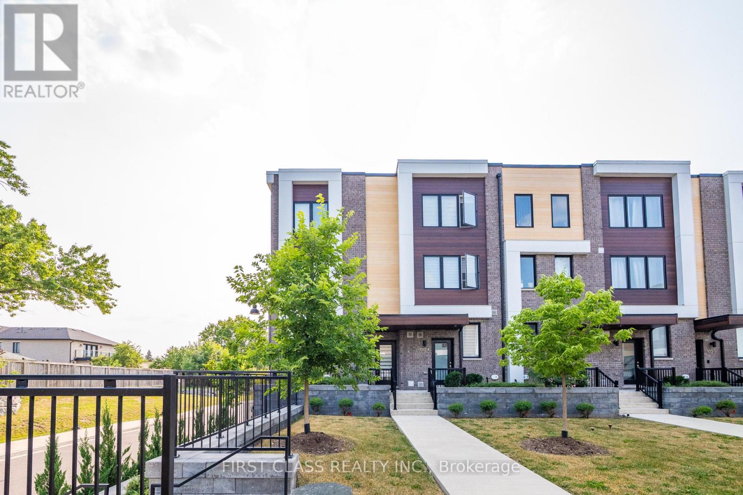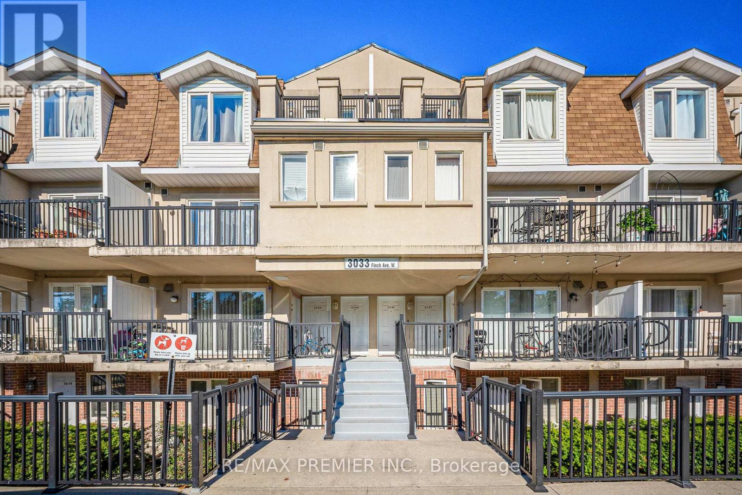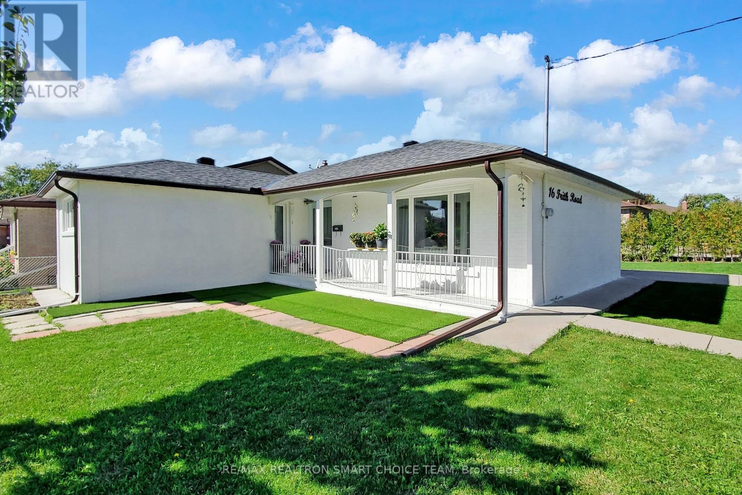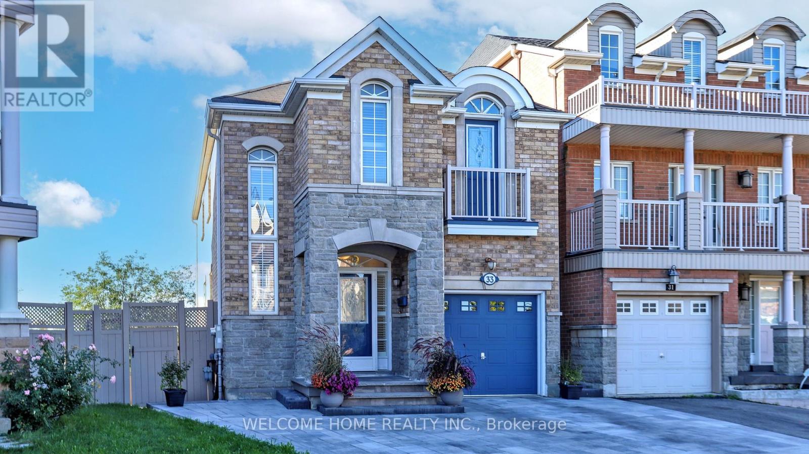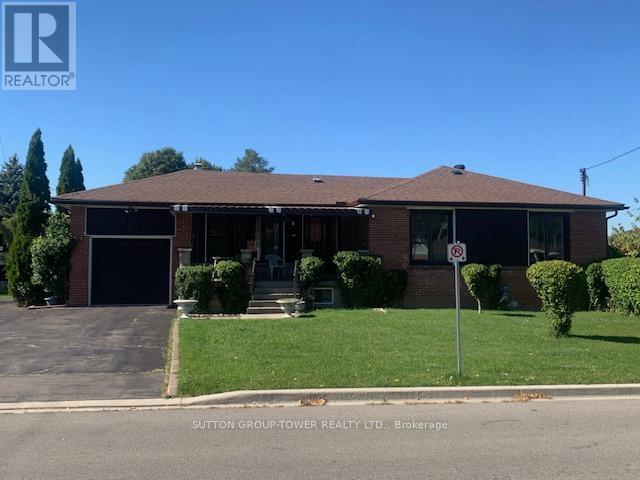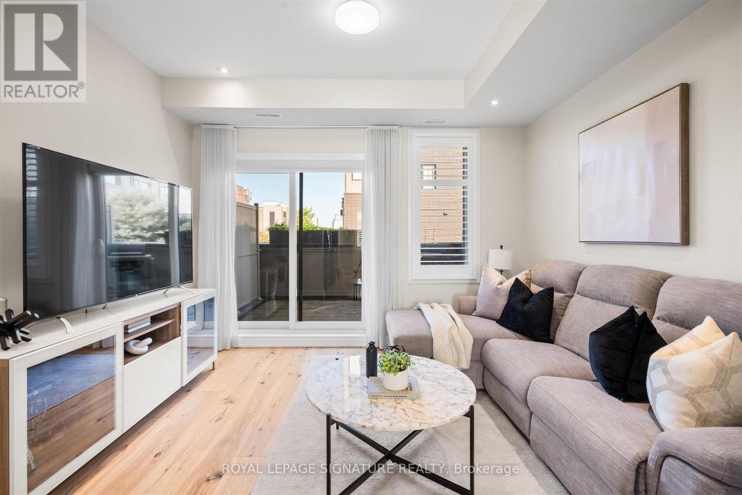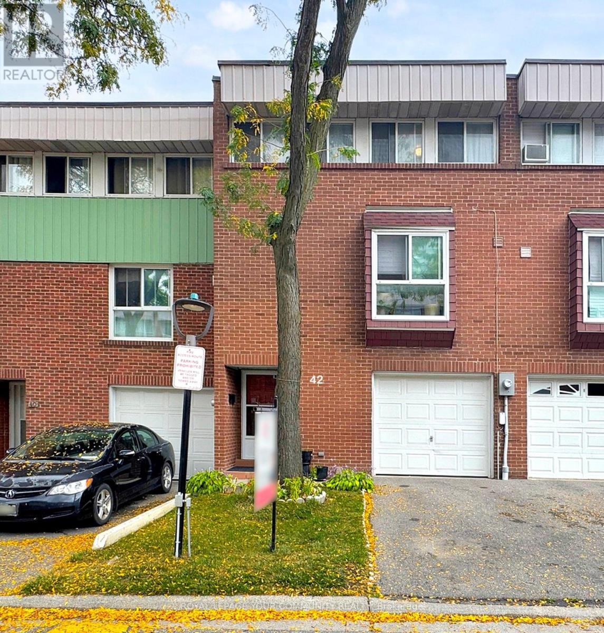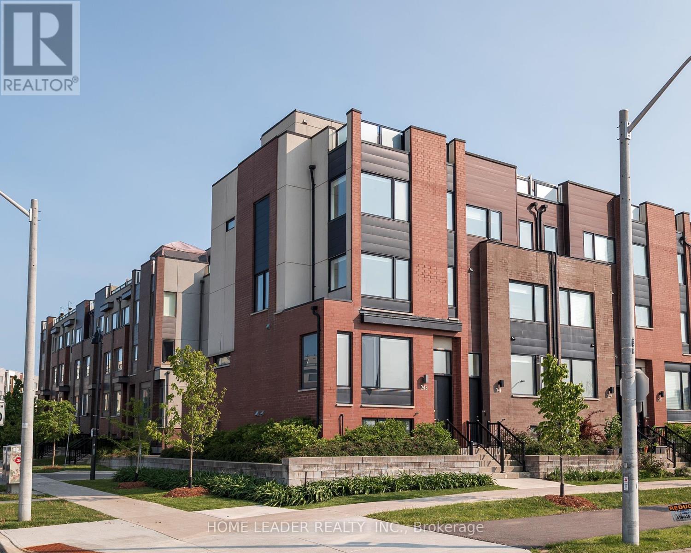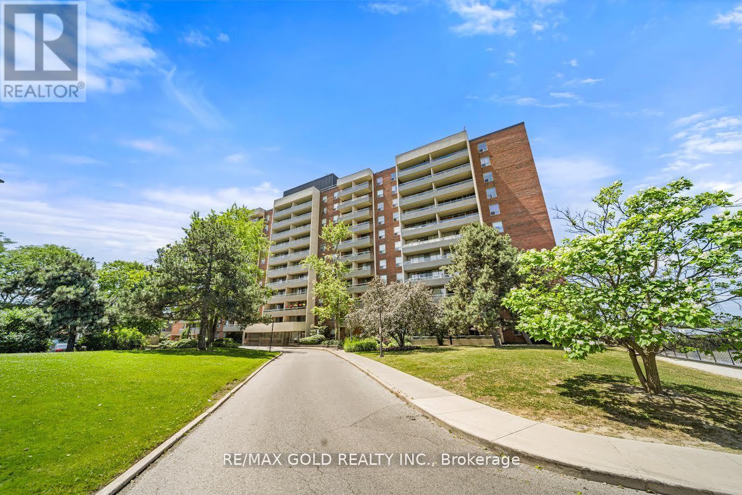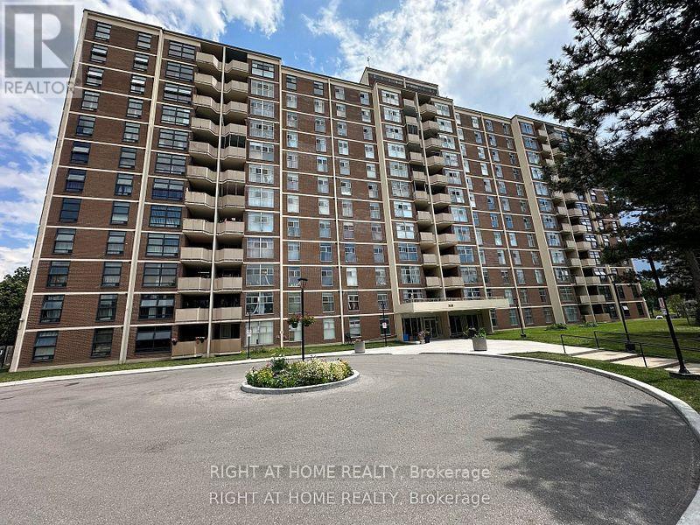- Houseful
- ON
- Toronto
- Jane and Finch
- 61 Brewster Cres
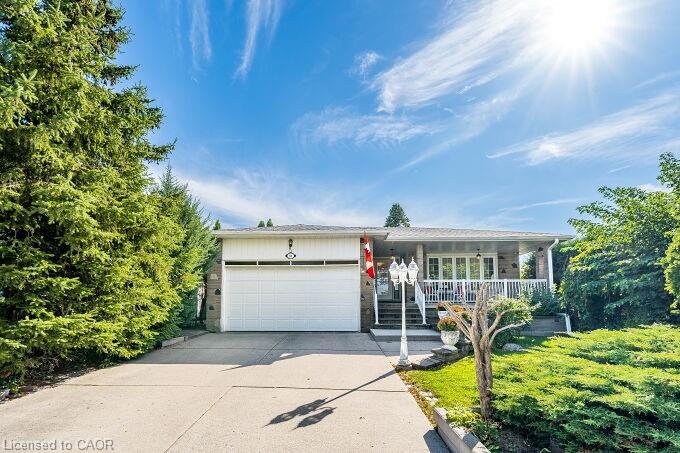
Highlights
Description
- Home value ($/Sqft)$441/Sqft
- Time on Housefulnew 7 hours
- Property typeResidential
- StyleBungalow
- Neighbourhood
- Median school Score
- Garage spaces2
- Mortgage payment
Large Raised Bungalow Located on a Nice Crescent in the High Demand area of Glenfield-Jane Heights! The Main Floor has a Very Spacious Living Room and Dining Room that Are Perfect for Entertaining, a Large Eat In Kitchen that opens to a Solarium, 4 Bedrooms and a 4 Piece Bath! The Basement is a Large Finished Recreation Room/Family room with an Electric Fireplace and a Wet Bar! There is a Large Cantina, Laundry Room and a Seperate Spare Room! This Raised Bungalow has Endless Potential! Move in Today or Renovate to Turn it into Your Dream Home! Great Opportunity for Investors! Can Easily be made into a Duplex with Current Back Entrance Leading into Basement! Located Near Major Highways 407, 400, And 401, and Easy Access To Downsview Park, York University And Vaughan Metropolitan Centre.
Home overview
- Cooling Central air
- Heat type Forced air, natural gas
- Pets allowed (y/n) No
- Sewer/ septic Sewer (municipal)
- Construction materials Brick
- Foundation Block, concrete perimeter, poured concrete
- Roof Asphalt shing
- # garage spaces 2
- # parking spaces 4
- Has garage (y/n) Yes
- Parking desc Attached garage
- # total bathrooms 0.0
- # of above grade bedrooms 4
- # of rooms 9
- Appliances Water heater
- Has fireplace (y/n) Yes
- Laundry information Laundry room, lower level
- Interior features Central vacuum
- County Toronto
- Area Tw05 - toronto west
- Water source Municipal
- Zoning description Rd (f15;a550*5)
- Lot desc Urban, schools, shopping nearby
- Lot dimensions 50.4 x 119.37
- Approx lot size (range) 0 - 0.5
- Basement information Full, finished
- Building size 2920
- Mls® # 40778479
- Property sub type Single family residence
- Status Active
- Tax year 2025
- Recreational room Basement
Level: Basement - Bedroom Main
Level: Main - Bedroom Main
Level: Main - Kitchen Main
Level: Main - Primary bedroom Main
Level: Main - Dining room Main
Level: Main - Other Main
Level: Main - Bedroom Main
Level: Main - Living room Main
Level: Main
- Listing type identifier Idx

$-3,437
/ Month

