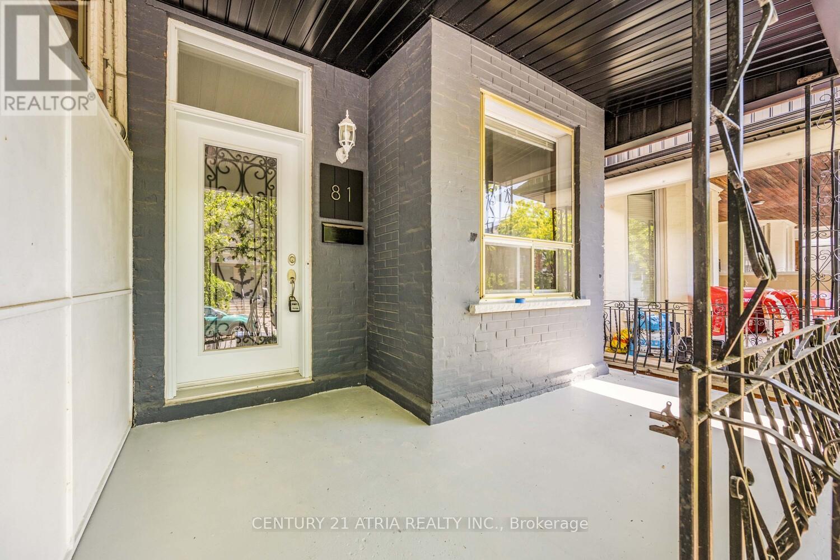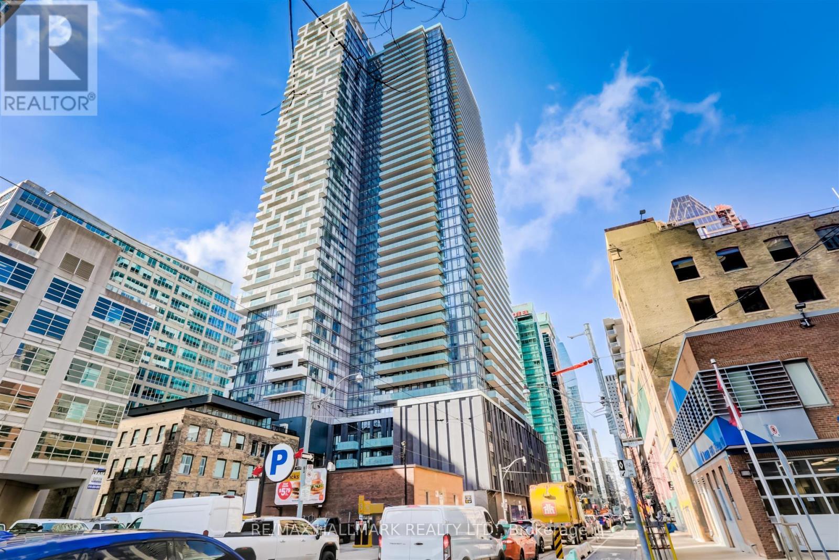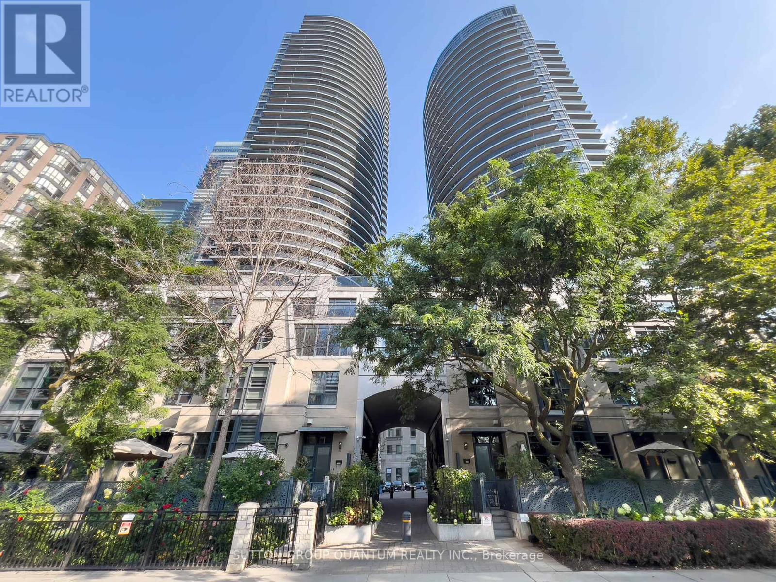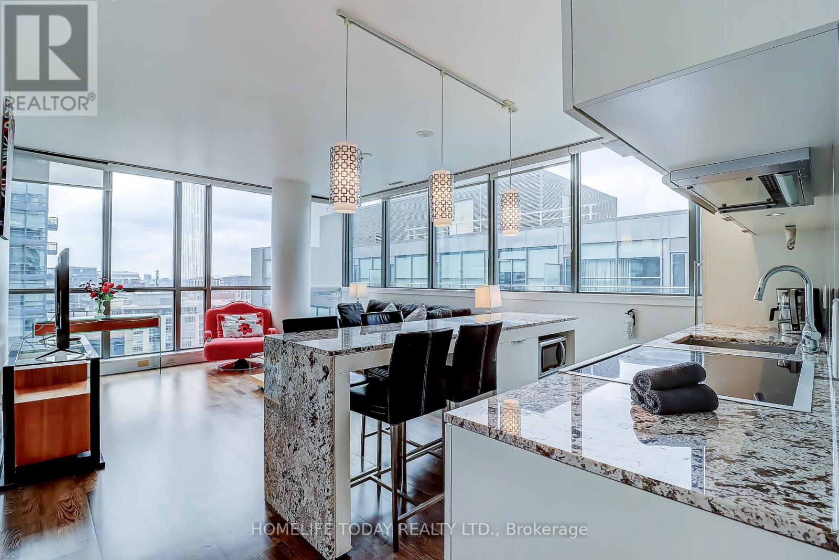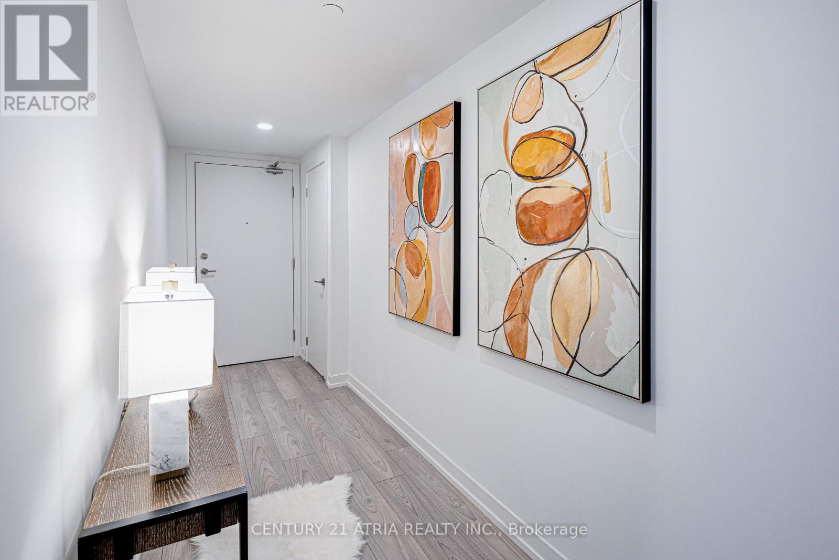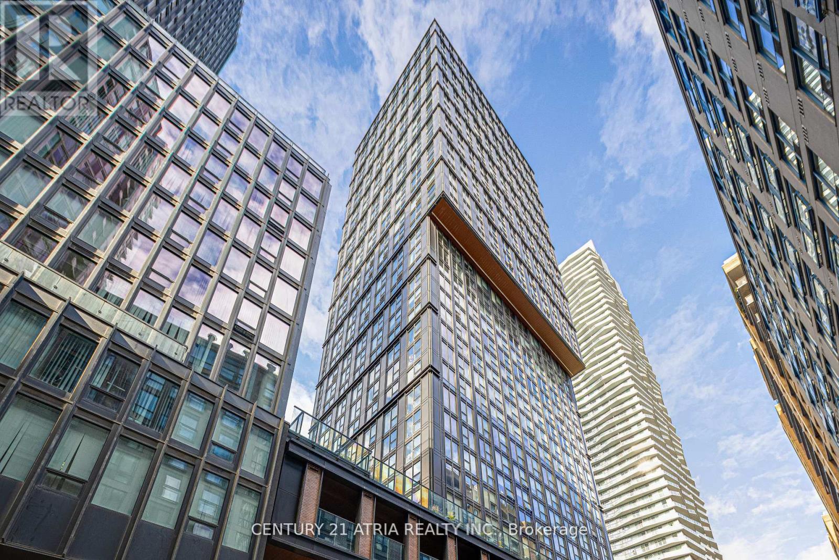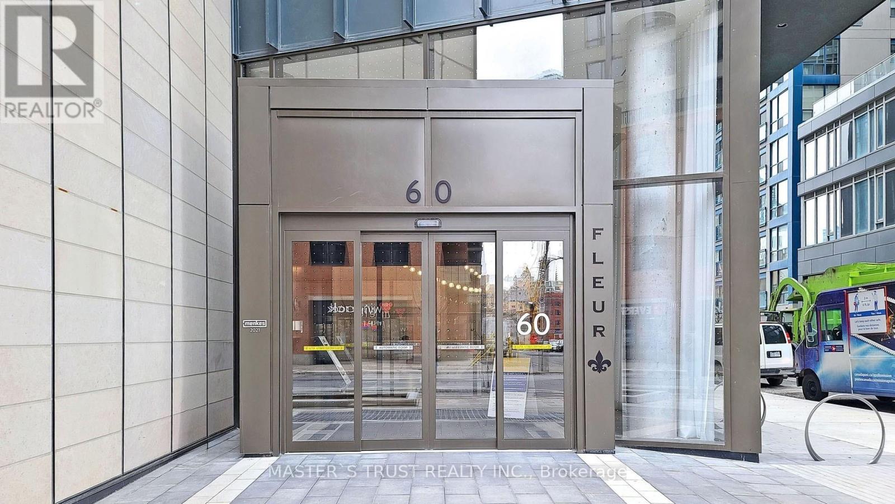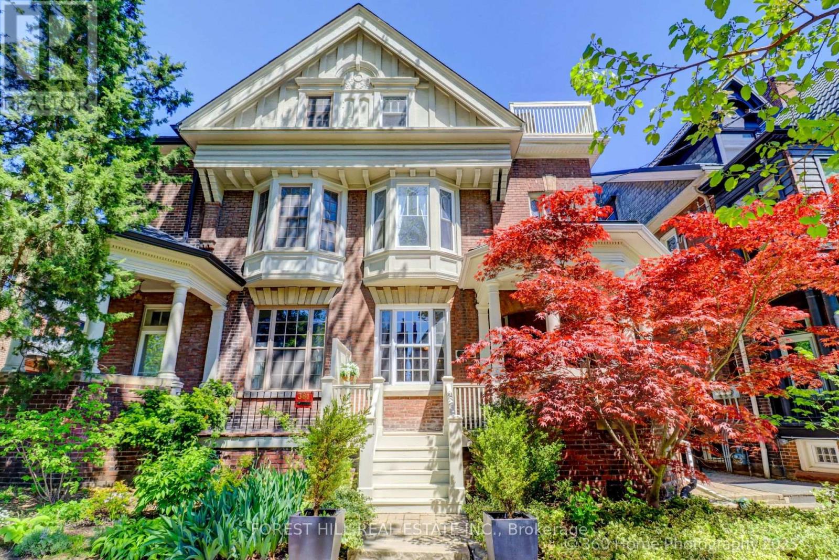- Houseful
- ON
- Toronto
- Harbord Village
- 61 Brunswick Ave
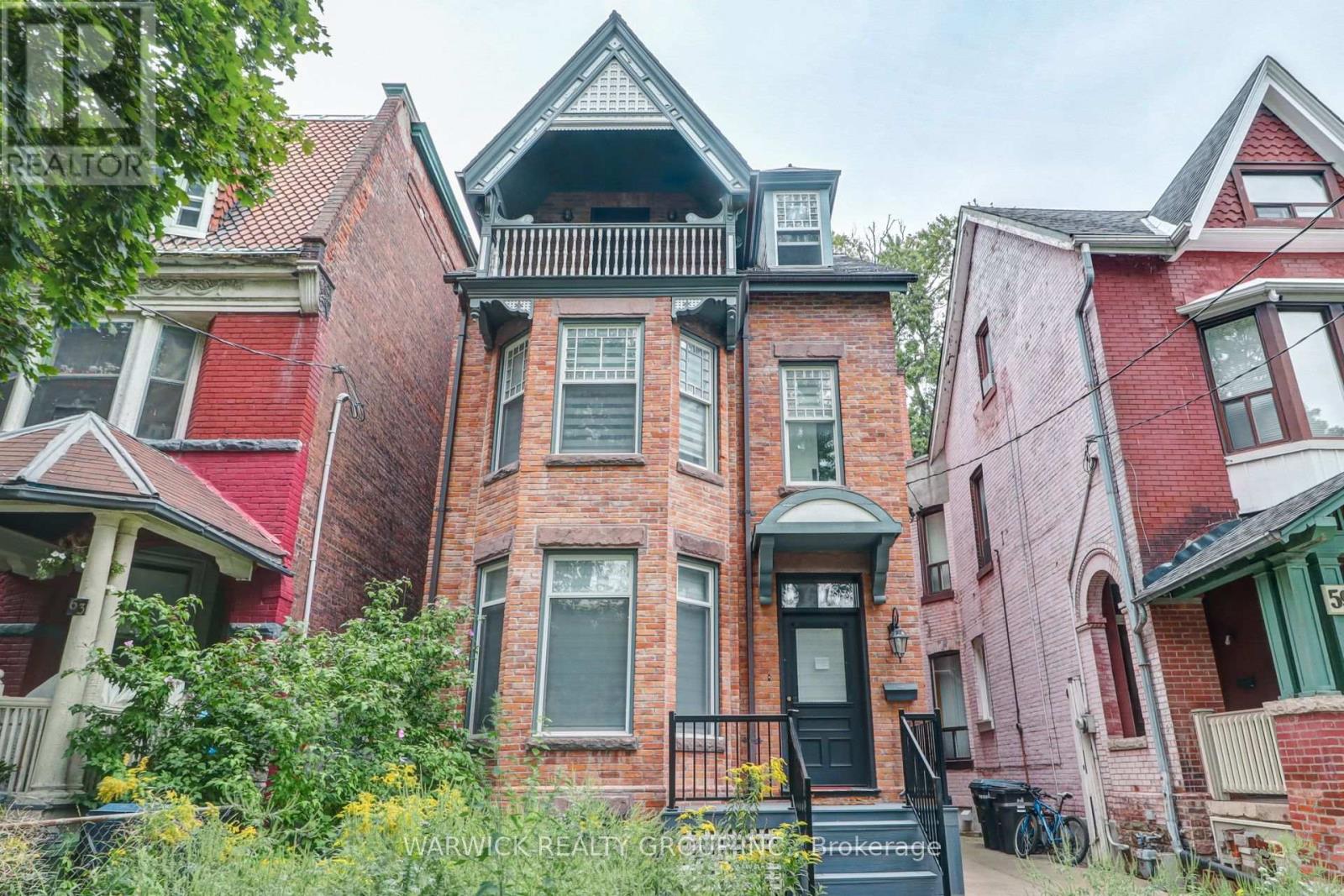
Highlights
Description
- Time on Houseful10 days
- Property typeSingle family
- Neighbourhood
- Median school Score
- Mortgage payment
Blending historic Victorian charm with modern comfort, this downtown property offers versatility, investment potential, and an unmatched urban lifestyle. This exceptional 3-storey detached Victorian residence offers over 4,300 sq.ft. of finished living space, including a basement with separate entrance. Ideally located just steps from the University of Toronto, Kensington Market, Bloor Street, Queens Park, hospitals, shops, restaurants, and the TTC. Inside, soaring 10 ceilings on the main level and an open-concept floor plan create a sense of space and flow, complemented by a custom kitchen and timeless character details including a cast-iron staircase, crown mouldings, and three fireplaces. The home features 5 spacious bedrooms plus 3 additional basement bedrooms and 7 renovated washrooms, providing flexibility for large families, rental income, or multi-generational living. (id:63267)
Home overview
- Cooling Wall unit
- Heat source Natural gas
- Heat type Radiant heat
- Sewer/ septic Sanitary sewer
- # total stories 3
- # parking spaces 3
- # full baths 6
- # half baths 1
- # total bathrooms 7.0
- # of above grade bedrooms 8
- Flooring Hardwood
- Has fireplace (y/n) Yes
- Subdivision University
- Lot size (acres) 0.0
- Listing # C12420416
- Property sub type Single family residence
- Status Active
- Primary bedroom 5.03m X 6.74m
Level: 2nd - 2nd bedroom 5.03m X 3.94m
Level: 2nd - 4th bedroom 3.26m X 4.93m
Level: 3rd - 5th bedroom 5.39m X 4.95m
Level: 3rd - 3rd bedroom 3.58m X 2.97m
Level: 3rd - Office 2.93m X 3.03m
Level: Basement - Office 3.77m X 4.75m
Level: Basement - Office 3.99m X 3m
Level: Basement - Family room 3.03m X 4.48m
Level: Main - Kitchen 3.37m X 5.08m
Level: Main - Dining room 4.79m X 7.75m
Level: Main - Living room 4.79m X 7.75m
Level: Main
- Listing source url Https://www.realtor.ca/real-estate/28899380/61-brunswick-avenue-toronto-university-university
- Listing type identifier Idx

$-7,973
/ Month

